$1,449,999
Available - For Sale
Listing ID: N8279474
48 Harris Cres , Vaughan, L4L 1R9, Ontario
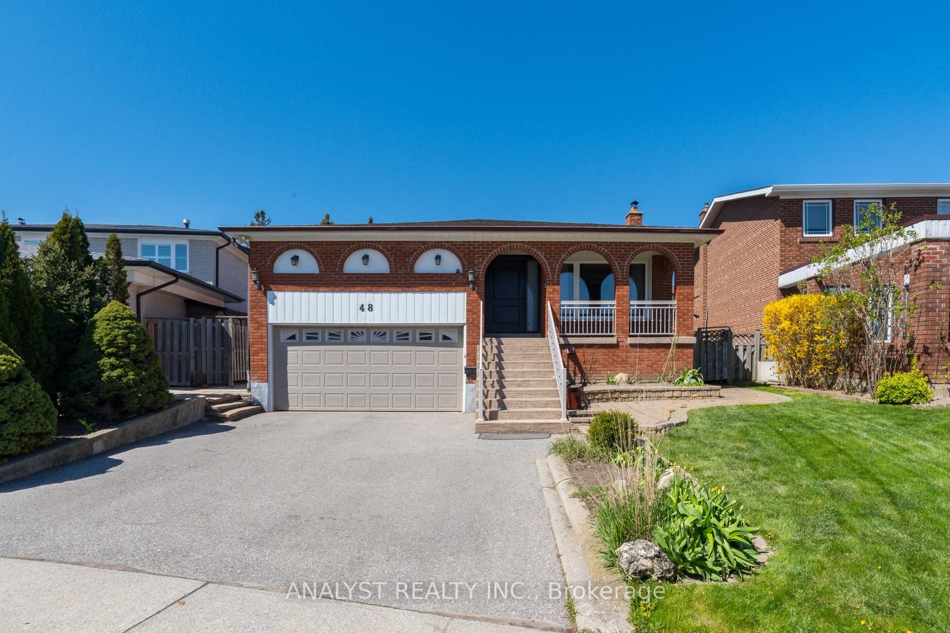
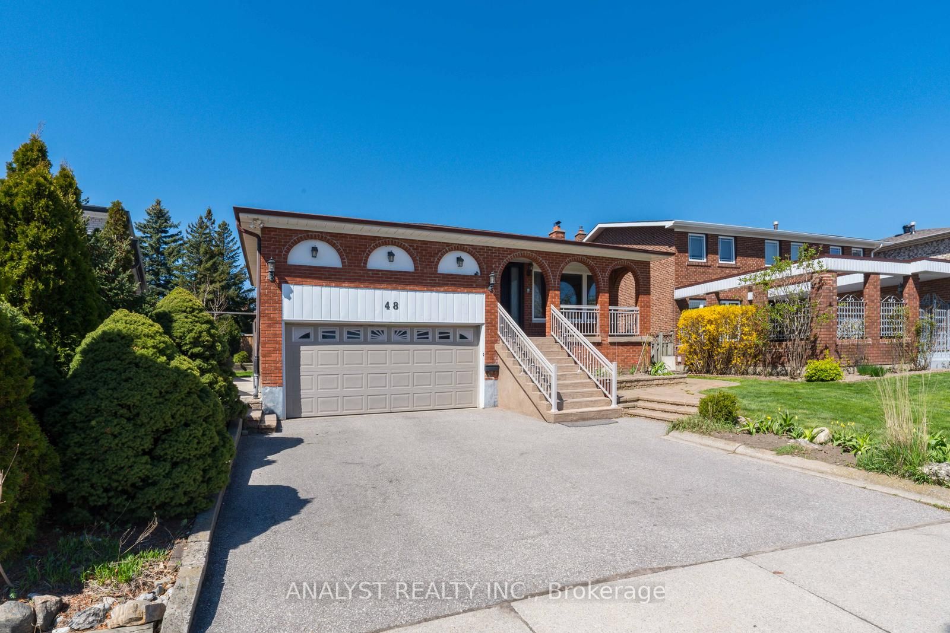





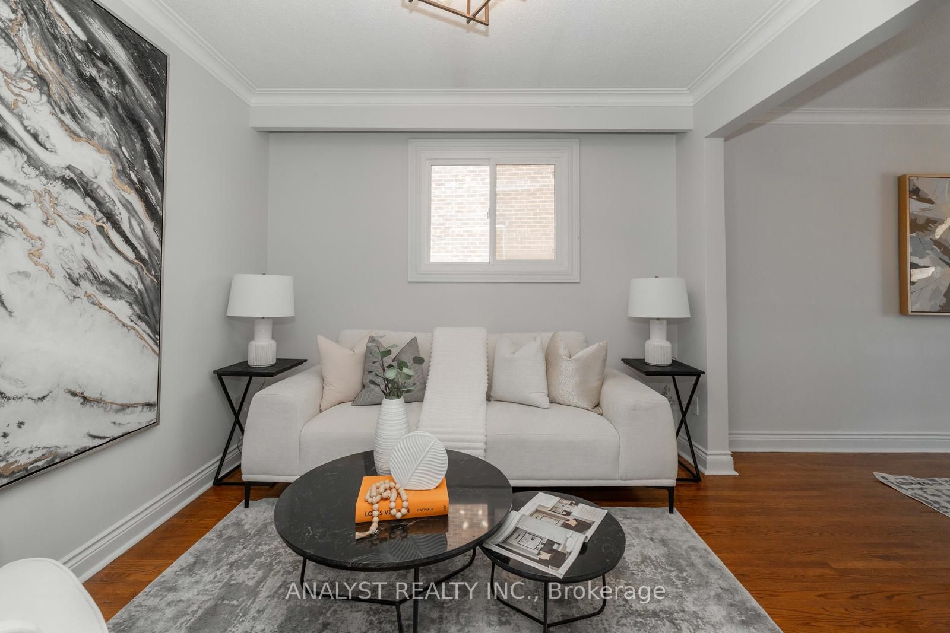


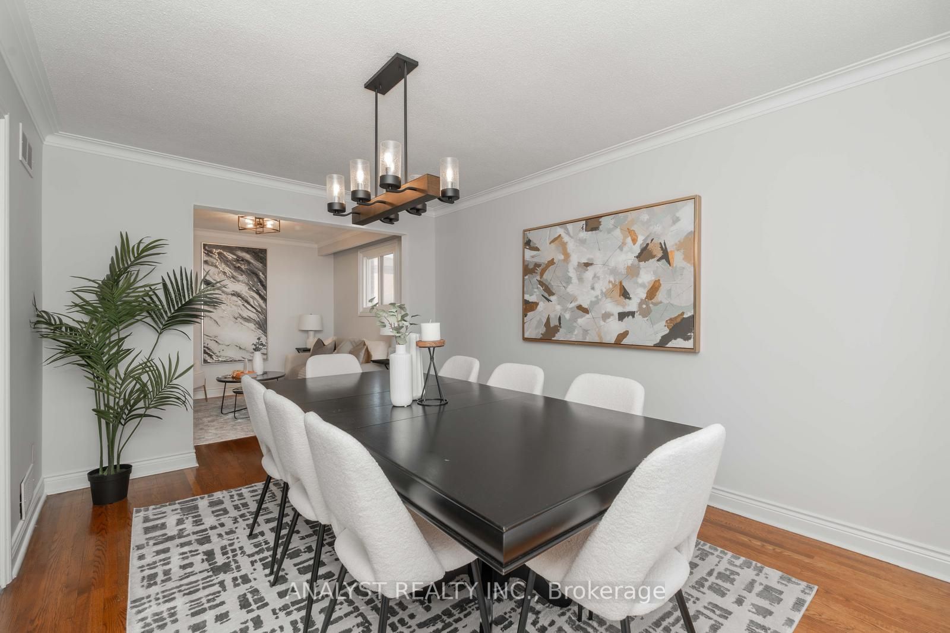



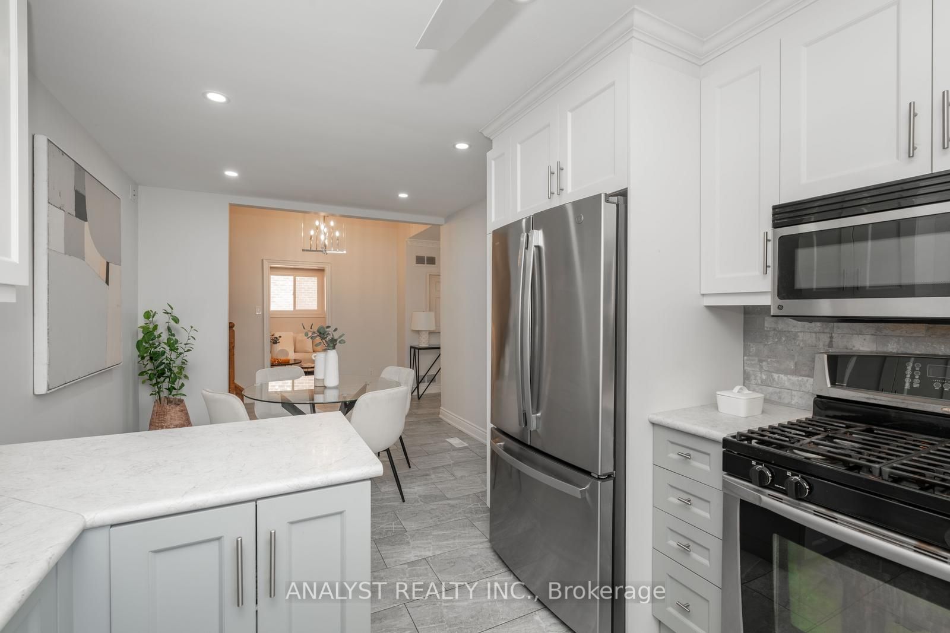







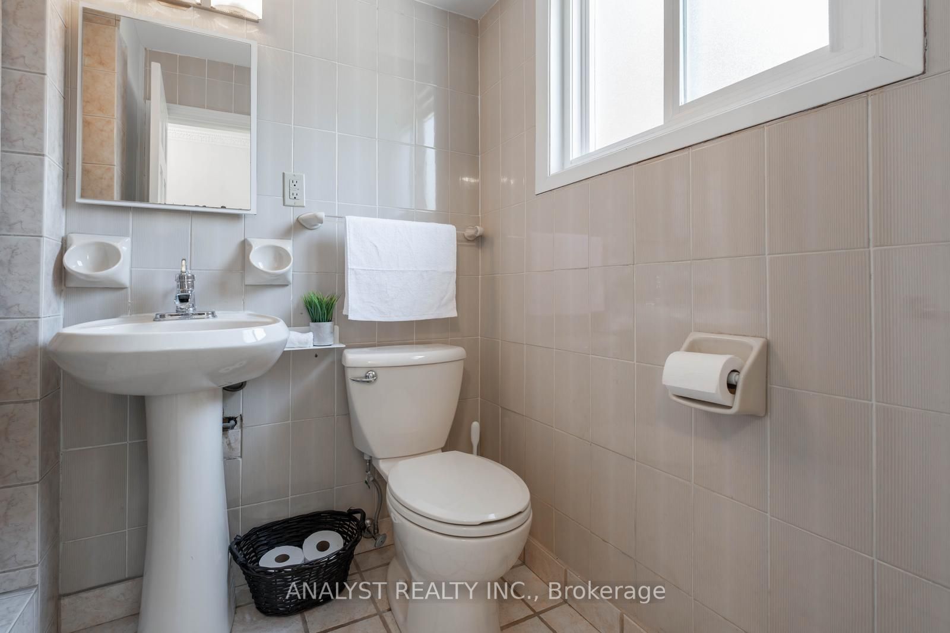























| Embrace the allure of Woodbridge! Positioned on a serene crescent, this expansive 5-level backsplit graces a spacious pie-shaped lot. With a vast family room, ideal for gatherings, and a backyard retreat, this home offers both comfort and space. Featuring a newly renovated main-level kitchen, side entrance, garage access, and basement walk-up, convenience is key. Offering 3 bedrooms plus an office, with 2 additional on the lower level, it suits large families effortlessly. First-time buyers can enjoy the top 3 levels while earning rental income from the basement apartment. For investors, the potential to convert into 3 units with city approval ensures promising returns. Walking distance to schools, shopping, churches, transit routes, and more, this property epitomizes Woodbridge living at its finest! |
| Price | $1,449,999 |
| Taxes: | $4818.30 |
| Address: | 48 Harris Cres , Vaughan, L4L 1R9, Ontario |
| Lot Size: | 44.00 x 115.96 (Feet) |
| Directions/Cross Streets: | Martingrove & Hwy 7 |
| Rooms: | 9 |
| Rooms +: | 3 |
| Bedrooms: | 3 |
| Bedrooms +: | 2 |
| Kitchens: | 2 |
| Family Room: | Y |
| Basement: | Finished, Sep Entrance |
| Approximatly Age: | 31-50 |
| Property Type: | Detached |
| Style: | Backsplit 5 |
| Exterior: | Brick |
| Garage Type: | Built-In |
| (Parking/)Drive: | Private |
| Drive Parking Spaces: | 4 |
| Pool: | None |
| Other Structures: | Garden Shed |
| Approximatly Age: | 31-50 |
| Property Features: | Fenced Yard, Park, Place Of Worship, Public Transit, School, School Bus Route |
| Fireplace/Stove: | Y |
| Heat Source: | Gas |
| Heat Type: | Forced Air |
| Central Air Conditioning: | Central Air |
| Sewers: | Sewers |
| Water: | Municipal |
$
%
Years
This calculator is for demonstration purposes only. Always consult a professional
financial advisor before making personal financial decisions.
| Although the information displayed is believed to be accurate, no warranties or representations are made of any kind. |
| ANALYST REALTY INC. |
- Listing -1 of 0
|
|

Kambiz Farsian
Sales Representative
Dir:
416-317-4438
Bus:
905-695-7888
Fax:
905-695-0900
| Virtual Tour | Book Showing | Email a Friend |
Jump To:
At a Glance:
| Type: | Freehold - Detached |
| Area: | York |
| Municipality: | Vaughan |
| Neighbourhood: | West Woodbridge |
| Style: | Backsplit 5 |
| Lot Size: | 44.00 x 115.96(Feet) |
| Approximate Age: | 31-50 |
| Tax: | $4,818.3 |
| Maintenance Fee: | $0 |
| Beds: | 3+2 |
| Baths: | 4 |
| Garage: | 0 |
| Fireplace: | Y |
| Air Conditioning: | |
| Pool: | None |
Locatin Map:
Payment Calculator:

Listing added to your favorite list
Looking for resale homes?

By agreeing to Terms of Use, you will have ability to search up to 174703 listings and access to richer information than found on REALTOR.ca through my website.


