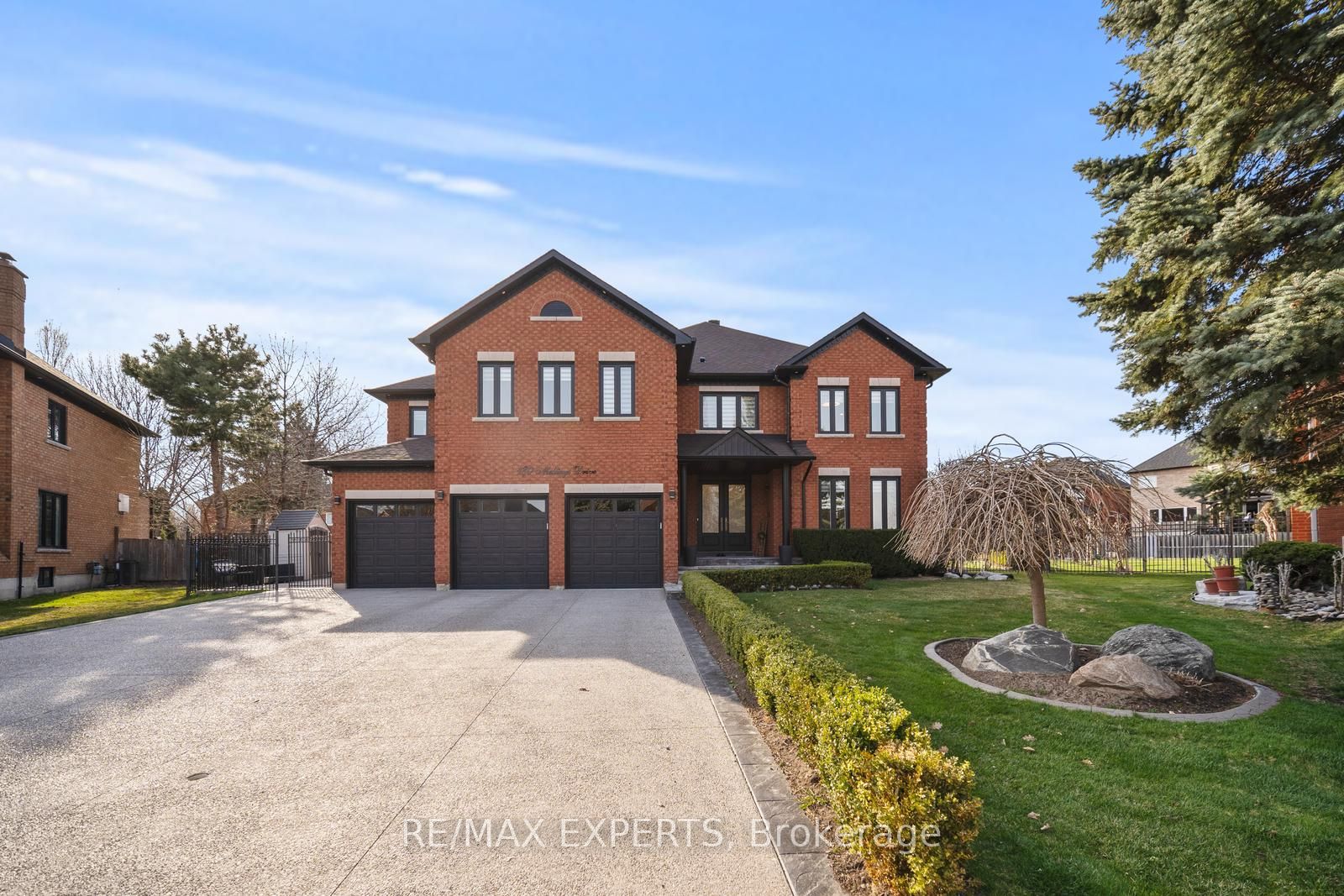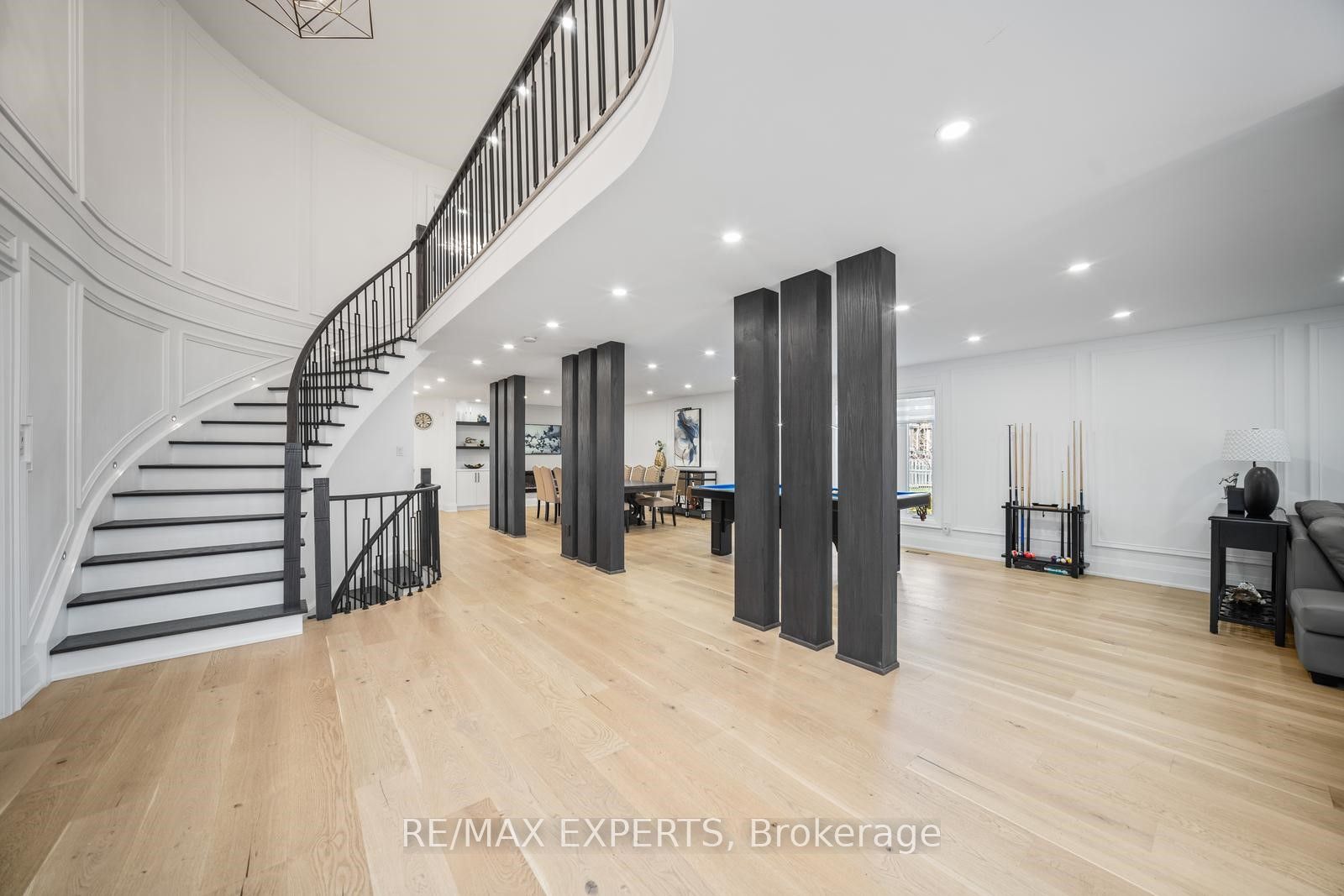$3,498,000
Available - For Sale
Listing ID: N8278754
130 Mellings Dr , Vaughan, L4L 8H3, Ontario














































| Introducing 130 Mellings Dr, a masterpiece of modern living! This remarkable estate boasts over 7000 SqFt of living space and occupies one of the largest lots in the area. This fully renovated 6+1 Bedroom, 6 Bathroom home radiates beauty & charm throughout. Offering an open-concept layout & custom kitchen, complete with Viking appliances & a spacious eating area creates an exceptional environment for entertaining and functionality! Immense yourself in luxury with an indoor pool & bar, with a walk-out to the gorgeous yard ft a Pizza Oven & patio, this residence offers plenty of outdoor space for leisure and recreation. Indulge in cinematic experience in the theatre room & fully finished basement. This home has a prime location & is mins away from schools, parks, shopping & major highways! This home is a must-see for those seeking luxury and comfort. |
| Extras: Hardwood Floors, Pot Lights, Crown Mouldings, Wine Fridge, Insulated Garage, Game Room, Built in Speakers & Sound Proof Theatre Room. Pool Equipment (2023), Furnace & AC (2023 & Owned) |
| Price | $3,498,000 |
| Taxes: | $12184.98 |
| Address: | 130 Mellings Dr , Vaughan, L4L 8H3, Ontario |
| Directions/Cross Streets: | Weston Rd / Rutherford Rd |
| Rooms: | 13 |
| Rooms +: | 2 |
| Bedrooms: | 6 |
| Bedrooms +: | 1 |
| Kitchens: | 1 |
| Kitchens +: | 1 |
| Family Room: | Y |
| Basement: | Finished |
| Property Type: | Detached |
| Style: | 2-Storey |
| Exterior: | Brick |
| Garage Type: | Attached |
| (Parking/)Drive: | Private |
| Drive Parking Spaces: | 6 |
| Pool: | Indoor |
| Fireplace/Stove: | Y |
| Heat Source: | Gas |
| Heat Type: | Forced Air |
| Central Air Conditioning: | Central Air |
| Sewers: | Sewers |
| Water: | Municipal |
$
%
Years
This calculator is for demonstration purposes only. Always consult a professional
financial advisor before making personal financial decisions.
| Although the information displayed is believed to be accurate, no warranties or representations are made of any kind. |
| RE/MAX EXPERTS |
- Listing -1 of 0
|
|

Kambiz Farsian
Sales Representative
Dir:
416-317-4438
Bus:
905-695-7888
Fax:
905-695-0900
| Virtual Tour | Book Showing | Email a Friend |
Jump To:
At a Glance:
| Type: | Freehold - Detached |
| Area: | York |
| Municipality: | Vaughan |
| Neighbourhood: | East Woodbridge |
| Style: | 2-Storey |
| Lot Size: | 51.14 x 0.00(Feet) |
| Approximate Age: | |
| Tax: | $12,184.98 |
| Maintenance Fee: | $0 |
| Beds: | 6+1 |
| Baths: | 6 |
| Garage: | 0 |
| Fireplace: | Y |
| Air Conditioning: | |
| Pool: | Indoor |
Locatin Map:
Payment Calculator:

Listing added to your favorite list
Looking for resale homes?

By agreeing to Terms of Use, you will have ability to search up to 174703 listings and access to richer information than found on REALTOR.ca through my website.


