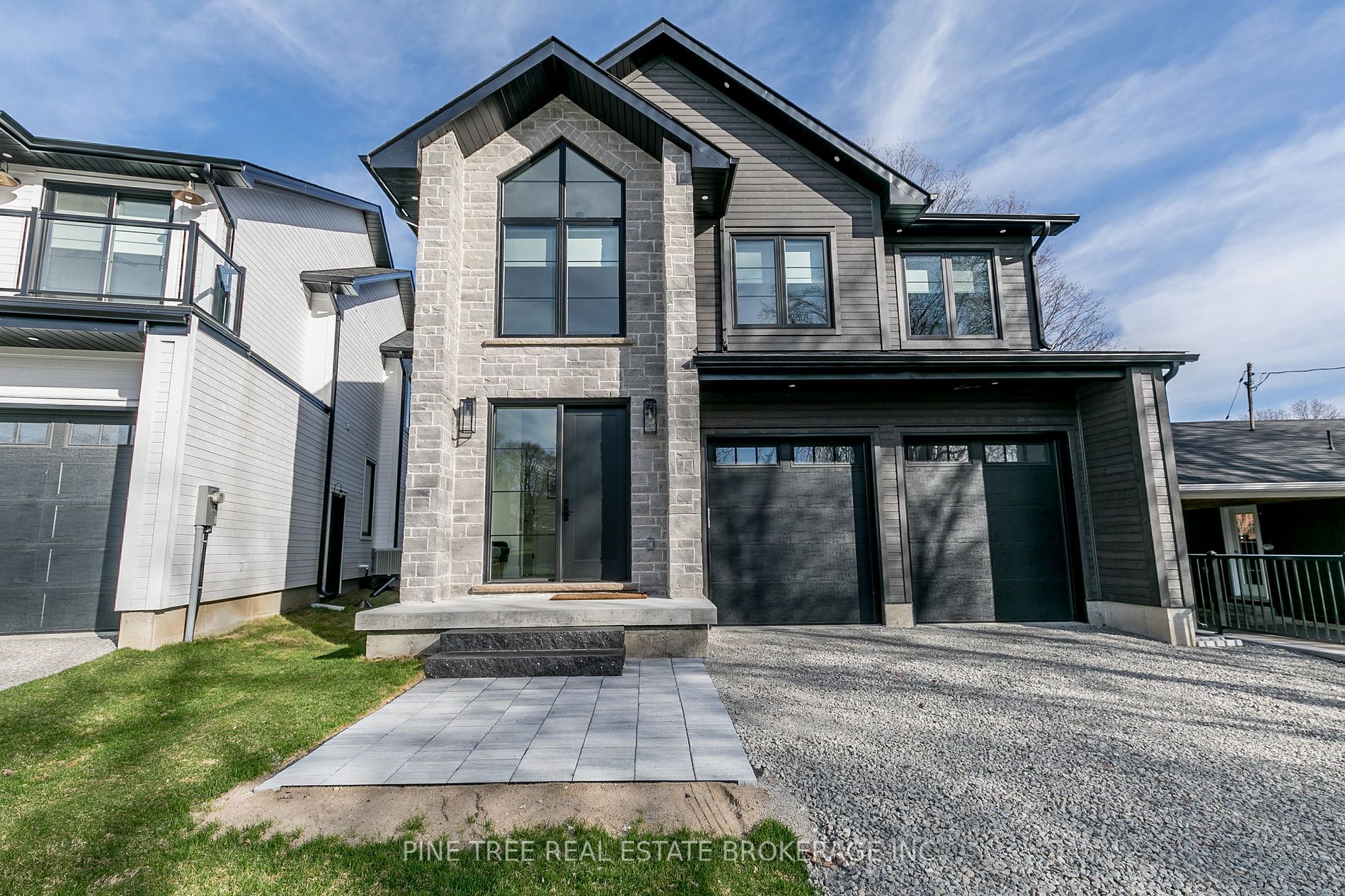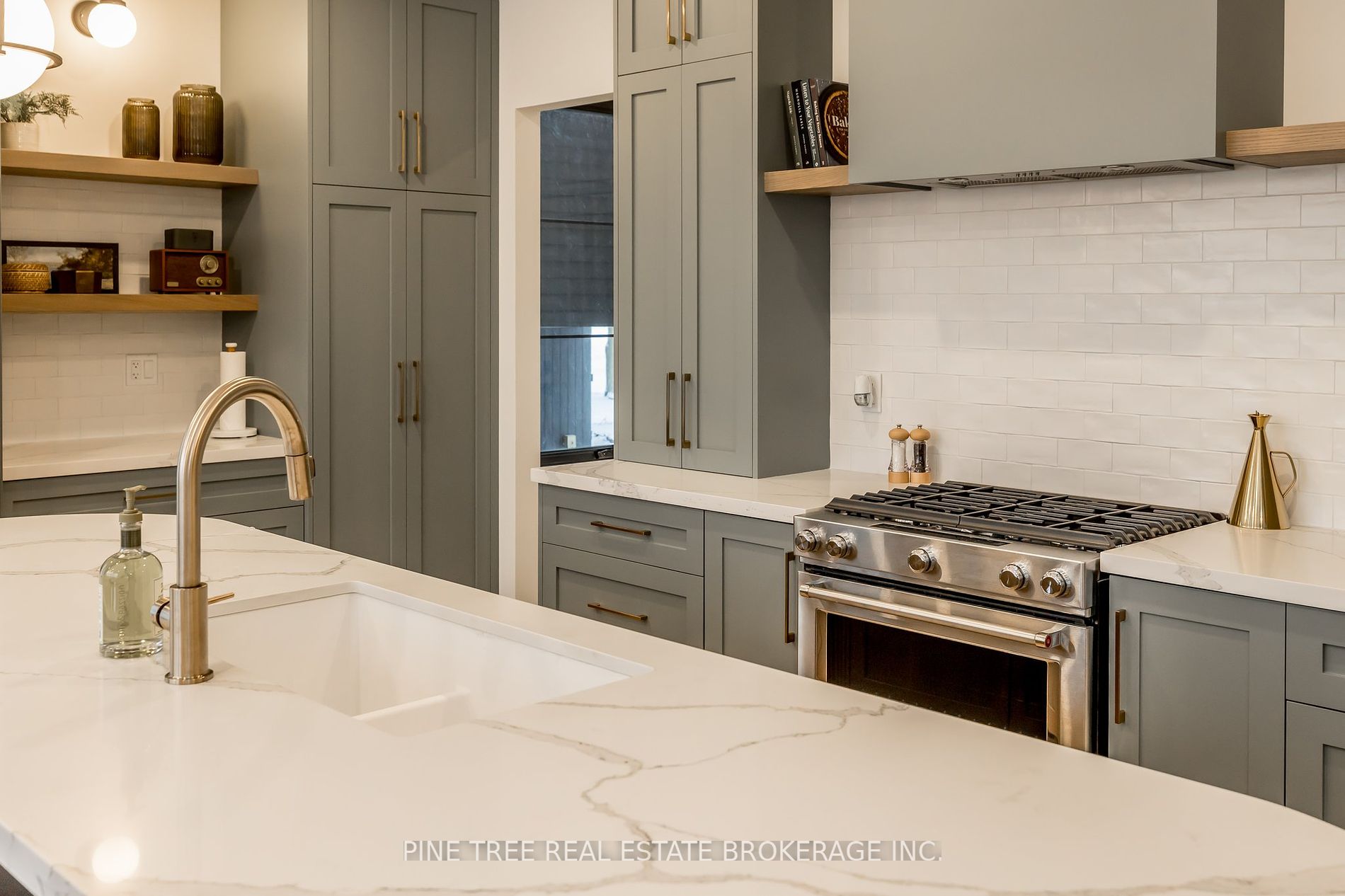$1,725,000
Available - For Sale
Listing ID: S8279910
15 Lakeview Cres , Barrie, L4M 1N6, Ontario














































| 15 Lakeview is a stunning newer home, meticulously crafted to epitomize luxury living in the established and desirable east end of Barrie. Ideal for families or professional couples, this home boasts lavish bathrooms, heated floors, and premium materials throughout, boasting numerous desirable design features meticulously crafted by a Kaj- Designs. The small quaint rear yards offer charming urban oasis reminiscent of the serene spaces often found in downtown Toronto. Low Maintenance Living. Open concept design, large windows main floor offices grand kitchen Island and high-end appliances. Functionality and elegance merge seamlessly. Four spacious bedrooms, jackals Jill bathroom and the Added convenience from second-level laundry rooms. Nestled in an established neighbourhood within walking distance to amenities, this home strikes the perfect balance between tranquility and accessibility. Walk to Codrington St. Public school,.numerous parks, and the bike path at the Lake. Experience the exceptional relaxed luxury lifestyle firsthand at 15 Lakeview. |
| Extras: Dishwasher, Dryer, Hot Water Tank Owned, Refrigerator, Stove, Washer, Window Coverings garage door openers |
| Price | $1,725,000 |
| Taxes: | $0.00 |
| Address: | 15 Lakeview Cres , Barrie, L4M 1N6, Ontario |
| Lot Size: | 37.07 x 100.02 (Feet) |
| Acreage: | < .50 |
| Directions/Cross Streets: | Duckworth St To Codrington St To Lakeview Cres |
| Rooms: | 8 |
| Bedrooms: | 4 |
| Bedrooms +: | |
| Kitchens: | 1 |
| Family Room: | Y |
| Basement: | Full |
| Approximatly Age: | 0-5 |
| Property Type: | Detached |
| Style: | 2-Storey |
| Exterior: | Stone, Vinyl Siding |
| Garage Type: | Attached |
| (Parking/)Drive: | Pvt Double |
| Drive Parking Spaces: | 2 |
| Pool: | None |
| Approximatly Age: | 0-5 |
| Approximatly Square Footage: | 2500-3000 |
| Property Features: | Park, Place Of Worship, Public Transit, School |
| Fireplace/Stove: | Y |
| Heat Source: | Gas |
| Heat Type: | Forced Air |
| Central Air Conditioning: | Central Air |
| Laundry Level: | Upper |
| Elevator Lift: | N |
| Sewers: | Sewers |
| Water: | Municipal |
| Water Supply Types: | Unknown |
| Utilities-Cable: | A |
| Utilities-Hydro: | Y |
| Utilities-Gas: | Y |
| Utilities-Telephone: | A |
$
%
Years
This calculator is for demonstration purposes only. Always consult a professional
financial advisor before making personal financial decisions.
| Although the information displayed is believed to be accurate, no warranties or representations are made of any kind. |
| PINE TREE REAL ESTATE BROKERAGE INC. |
- Listing -1 of 0
|
|

Kambiz Farsian
Sales Representative
Dir:
416-317-4438
Bus:
905-695-7888
Fax:
905-695-0900
| Virtual Tour | Book Showing | Email a Friend |
Jump To:
At a Glance:
| Type: | Freehold - Detached |
| Area: | Simcoe |
| Municipality: | Barrie |
| Neighbourhood: | Codrington |
| Style: | 2-Storey |
| Lot Size: | 37.07 x 100.02(Feet) |
| Approximate Age: | 0-5 |
| Tax: | $0 |
| Maintenance Fee: | $0 |
| Beds: | 4 |
| Baths: | 4 |
| Garage: | 0 |
| Fireplace: | Y |
| Air Conditioning: | |
| Pool: | None |
Locatin Map:
Payment Calculator:

Listing added to your favorite list
Looking for resale homes?

By agreeing to Terms of Use, you will have ability to search up to 174703 listings and access to richer information than found on REALTOR.ca through my website.


