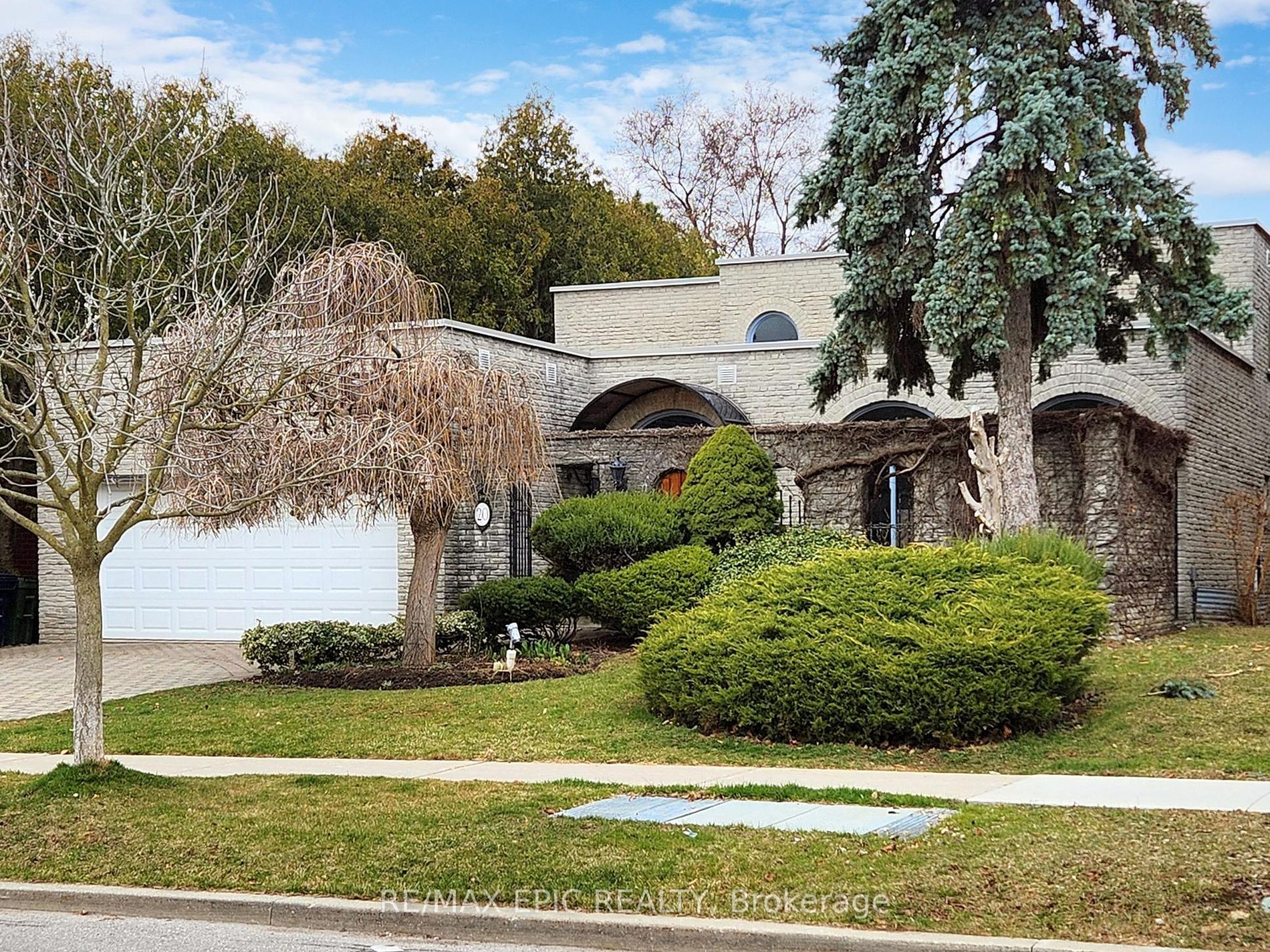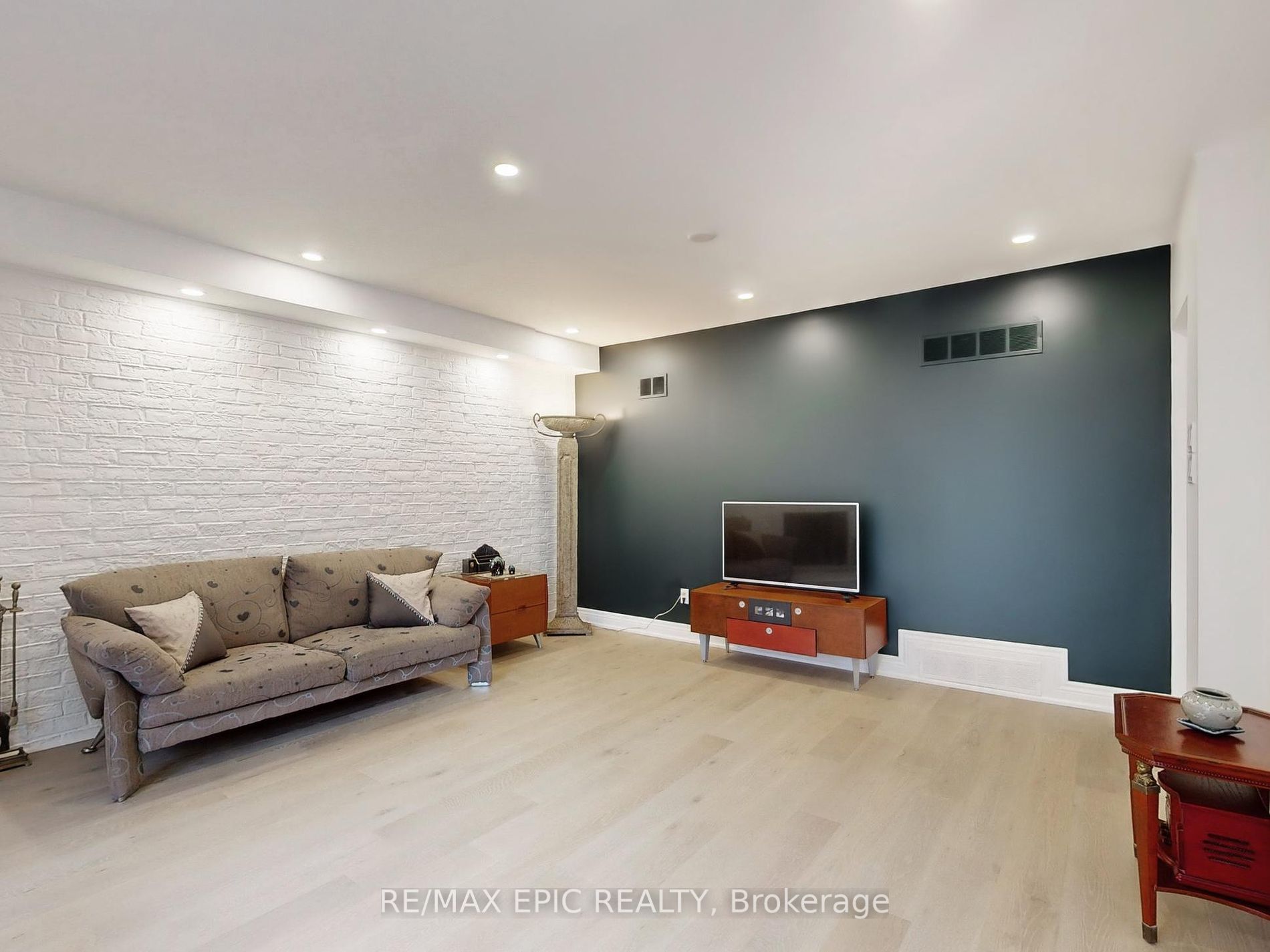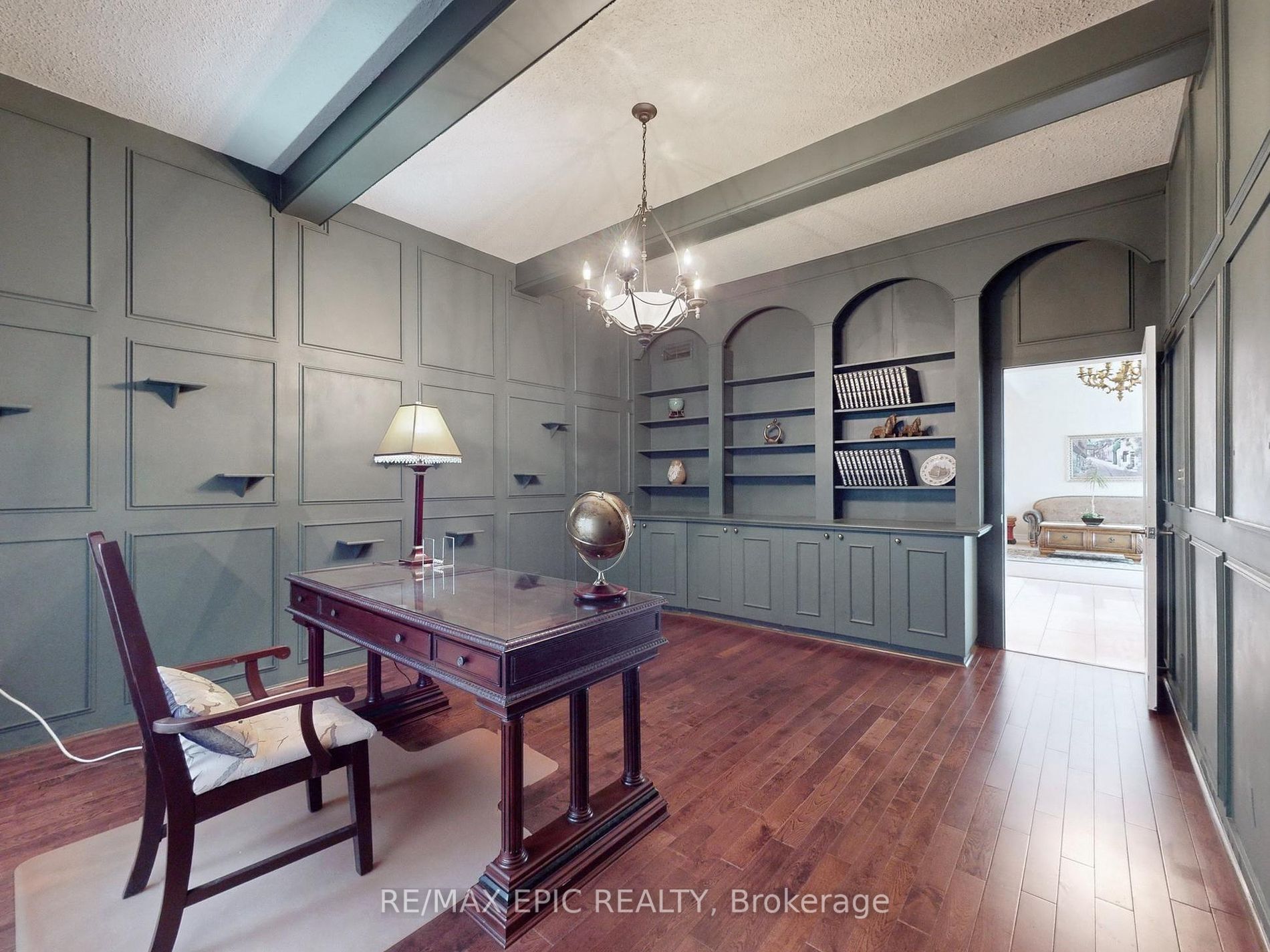$3,398,000
Available - For Sale
Listing ID: C8280580
20 Montressor Dr , Toronto, M2P 1Z1, Ontario














































| Nested On A Beautiful Landscaped Lot In One Of The Most Sought After Locations In York Mills Area, Spectacular Private Courtyard And Gardens, Far From the hustle and bustle of the 401. This Street Is Exceptionally Quiet, Luxurious And Cozy. Surrounded Multi Millions Dollar Houses. It is Within Walking Distance To St Andrew Junior And Owen Public School. Upgraded & Renovated 2023 Including Two Furnaces(2023), Gas Water Heater(2023), Roof (2023, 15 Years Warrantee), S/S Appliances(2023). Extensive Use Of Quality Architectural Detailing Throughout This Beautifully Maintained Home! |
| Extras: SS Fridge, Gas Stove, B/I D/W, Microwave, Washer And Dryer. All Light Fixtures, Window Coverings, Gas Water Heater, Sprinkler System, Two Furnaces, BBQ Grill, Sump Pump. |
| Price | $3,398,000 |
| Taxes: | $11014.00 |
| Address: | 20 Montressor Dr , Toronto, M2P 1Z1, Ontario |
| Lot Size: | 59.63 x 125.00 (Feet) |
| Acreage: | < .50 |
| Directions/Cross Streets: | Bayview/York Mills |
| Rooms: | 8 |
| Rooms +: | 5 |
| Bedrooms: | 3 |
| Bedrooms +: | 1 |
| Kitchens: | 1 |
| Family Room: | Y |
| Basement: | Finished |
| Approximatly Age: | 51-99 |
| Property Type: | Detached |
| Style: | 2-Storey |
| Exterior: | Brick |
| Garage Type: | Attached |
| (Parking/)Drive: | Private |
| Drive Parking Spaces: | 2 |
| Pool: | Inground |
| Approximatly Age: | 51-99 |
| Approximatly Square Footage: | 2500-3000 |
| Property Features: | Fenced Yard, Hospital, School |
| Fireplace/Stove: | Y |
| Heat Source: | Gas |
| Heat Type: | Forced Air |
| Central Air Conditioning: | Central Air |
| Laundry Level: | Lower |
| Elevator Lift: | N |
| Sewers: | Sewers |
| Water: | Municipal |
$
%
Years
This calculator is for demonstration purposes only. Always consult a professional
financial advisor before making personal financial decisions.
| Although the information displayed is believed to be accurate, no warranties or representations are made of any kind. |
| RE/MAX EPIC REALTY |
- Listing -1 of 0
|
|

Kambiz Farsian
Sales Representative
Dir:
416-317-4438
Bus:
905-695-7888
Fax:
905-695-0900
| Virtual Tour | Book Showing | Email a Friend |
Jump To:
At a Glance:
| Type: | Freehold - Detached |
| Area: | Toronto |
| Municipality: | Toronto |
| Neighbourhood: | St. Andrew-Windfields |
| Style: | 2-Storey |
| Lot Size: | 59.63 x 125.00(Feet) |
| Approximate Age: | 51-99 |
| Tax: | $11,014 |
| Maintenance Fee: | $0 |
| Beds: | 3+1 |
| Baths: | 5 |
| Garage: | 0 |
| Fireplace: | Y |
| Air Conditioning: | |
| Pool: | Inground |
Locatin Map:
Payment Calculator:

Listing added to your favorite list
Looking for resale homes?

By agreeing to Terms of Use, you will have ability to search up to 174703 listings and access to richer information than found on REALTOR.ca through my website.


