$5,389,000
Available - For Sale
Listing ID: C8280332
164 Gordon Rd , Toronto, M2P 1E8, Ontario
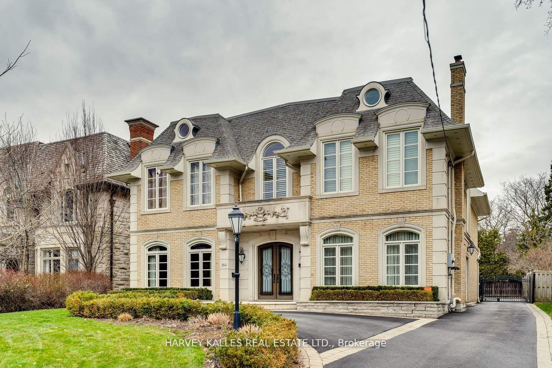
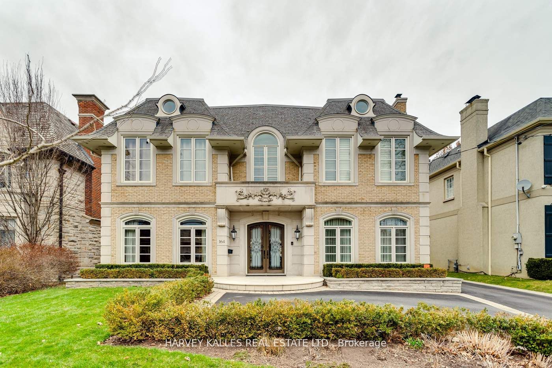


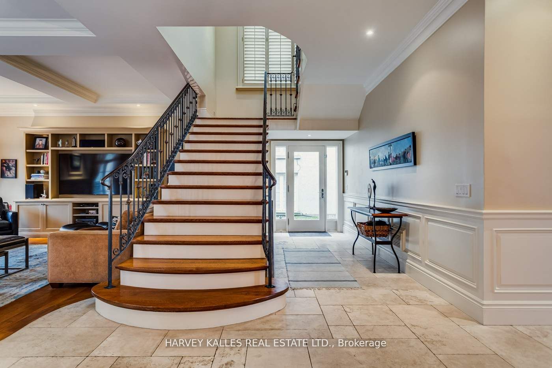
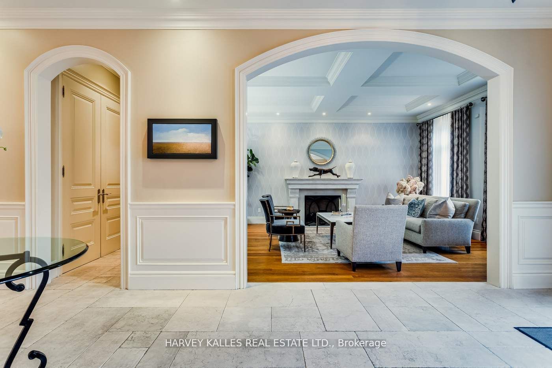
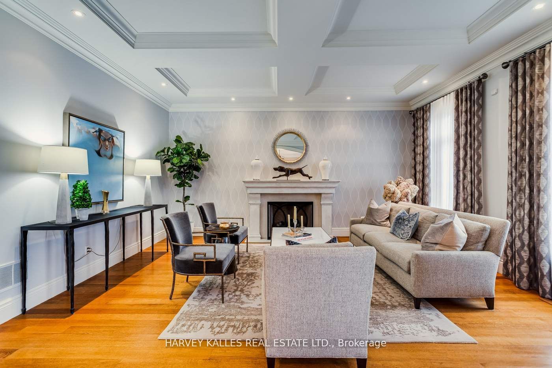
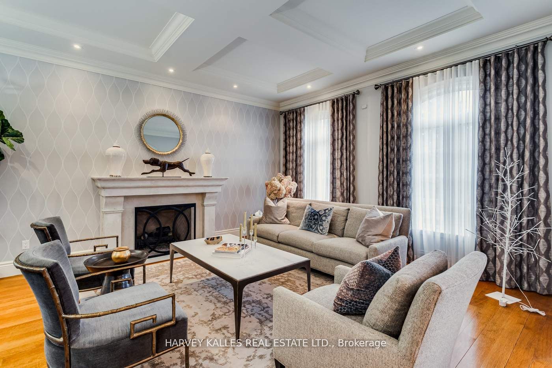
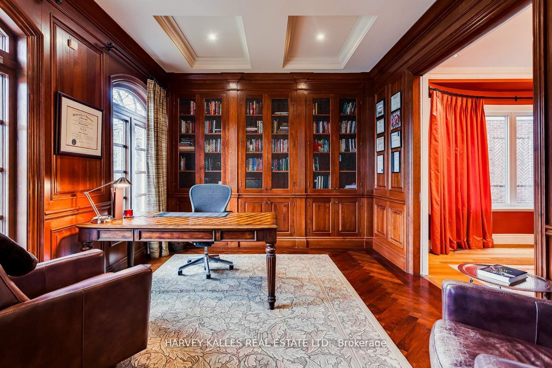

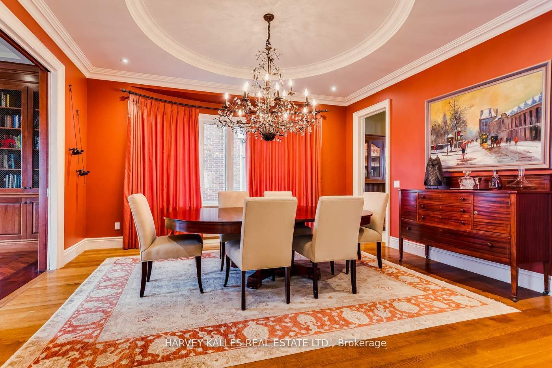


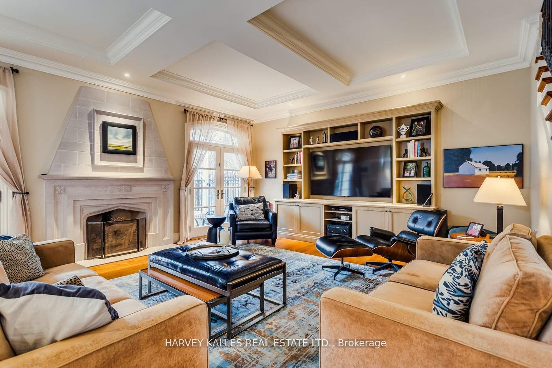
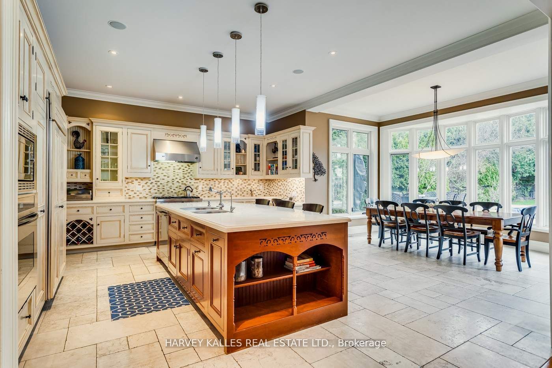
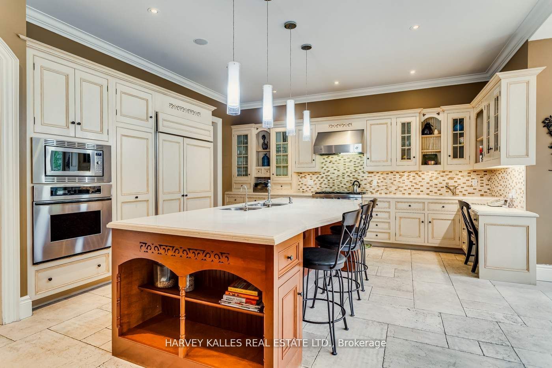
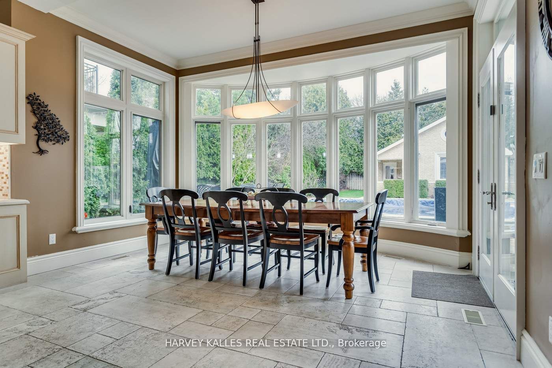
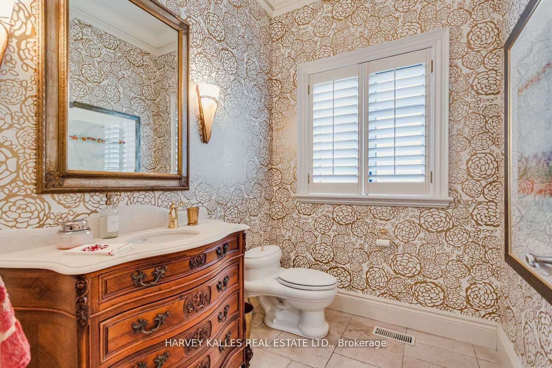
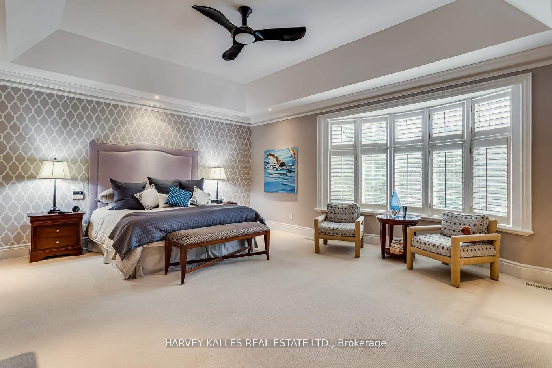
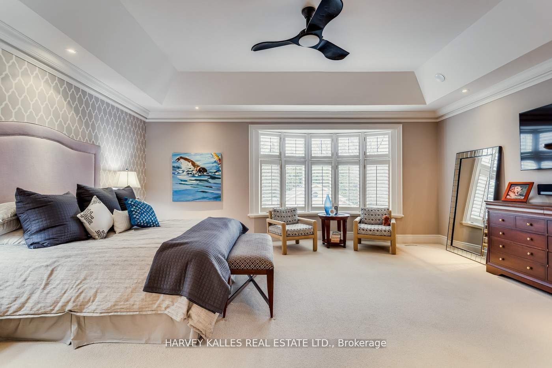
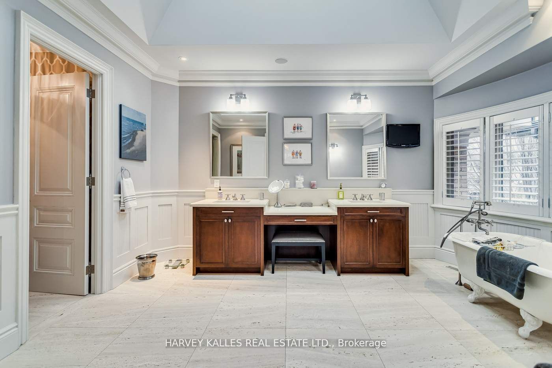
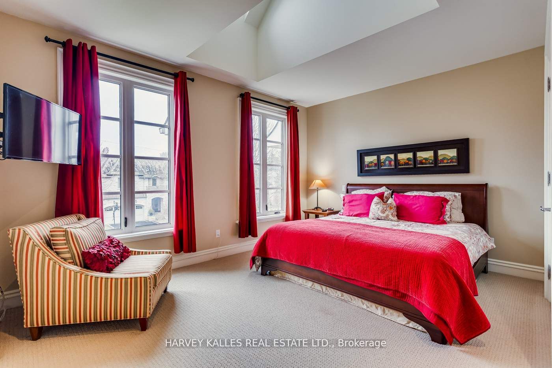
























| Situated in the prestigious St. Andrew's neighbourhood with very limited through traffic on one of the finest streets, this custom built, professionally landscaped, elegantly decorated brick home sits on a spectacular 60X182 ft lot with private drive, 2 car detached garage with cabana and in ground pool. The homes outstanding features include; 4,500 sqft above grade and 2,000 sq ft below, a grand hallway, large elegant principal rooms, main floor office, luxurious master bedroom with 5-piece ensuite, large open lower level recreation room with home theatre system, additional bedroom/workout room and bathroom, 2 gas fireplaces, 2 HVAC systems and 2 hot water heaters. |
| Extras: State of the art home theatre surround system, gas hook up for bbq, electronic gate on driveway, alarm system. Fabulous space in this grand home! |
| Price | $5,389,000 |
| Taxes: | $23825.90 |
| Address: | 164 Gordon Rd , Toronto, M2P 1E8, Ontario |
| Lot Size: | 60.00 x 181.60 (Feet) |
| Directions/Cross Streets: | Bayview And York Mills |
| Rooms: | 9 |
| Rooms +: | 5 |
| Bedrooms: | 4 |
| Bedrooms +: | 1 |
| Kitchens: | 1 |
| Family Room: | Y |
| Basement: | Finished, W/O |
| Property Type: | Detached |
| Style: | 2-Storey |
| Exterior: | Brick |
| Garage Type: | Detached |
| (Parking/)Drive: | Private |
| Drive Parking Spaces: | 4 |
| Pool: | Inground |
| Approximatly Square Footage: | 5000+ |
| Fireplace/Stove: | Y |
| Heat Source: | Gas |
| Heat Type: | Forced Air |
| Central Air Conditioning: | Central Air |
| Laundry Level: | Lower |
| Sewers: | Sewers |
| Water: | Municipal |
$
%
Years
This calculator is for demonstration purposes only. Always consult a professional
financial advisor before making personal financial decisions.
| Although the information displayed is believed to be accurate, no warranties or representations are made of any kind. |
| HARVEY KALLES REAL ESTATE LTD. |
- Listing -1 of 0
|
|

Kambiz Farsian
Sales Representative
Dir:
416-317-4438
Bus:
905-695-7888
Fax:
905-695-0900
| Virtual Tour | Book Showing | Email a Friend |
Jump To:
At a Glance:
| Type: | Freehold - Detached |
| Area: | Toronto |
| Municipality: | Toronto |
| Neighbourhood: | St. Andrew-Windfields |
| Style: | 2-Storey |
| Lot Size: | 60.00 x 181.60(Feet) |
| Approximate Age: | |
| Tax: | $23,825.9 |
| Maintenance Fee: | $0 |
| Beds: | 4+1 |
| Baths: | 6 |
| Garage: | 0 |
| Fireplace: | Y |
| Air Conditioning: | |
| Pool: | Inground |
Locatin Map:
Payment Calculator:

Listing added to your favorite list
Looking for resale homes?

By agreeing to Terms of Use, you will have ability to search up to 174703 listings and access to richer information than found on REALTOR.ca through my website.


