$2,349,900
Available - For Sale
Listing ID: N8278128
301 Chatfield Dr , Vaughan, L4H 3R7, Ontario
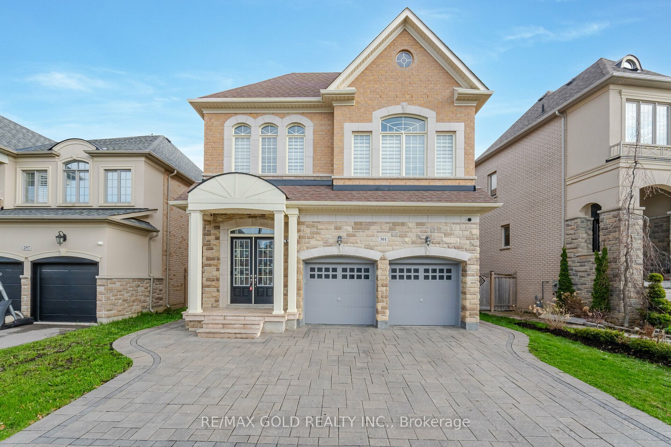



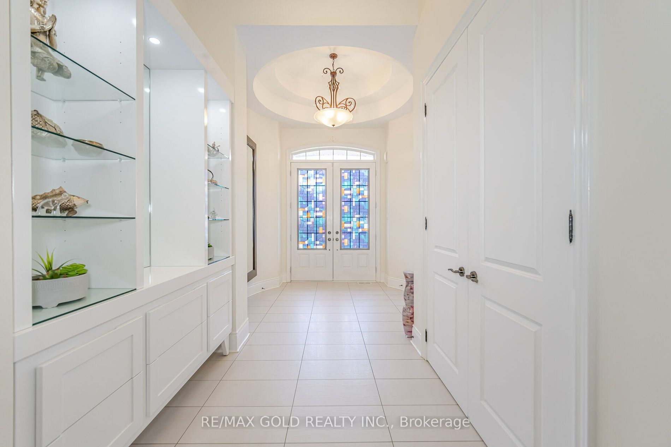
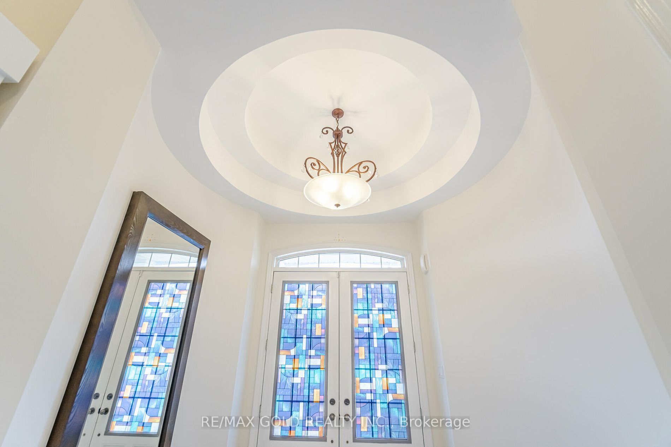



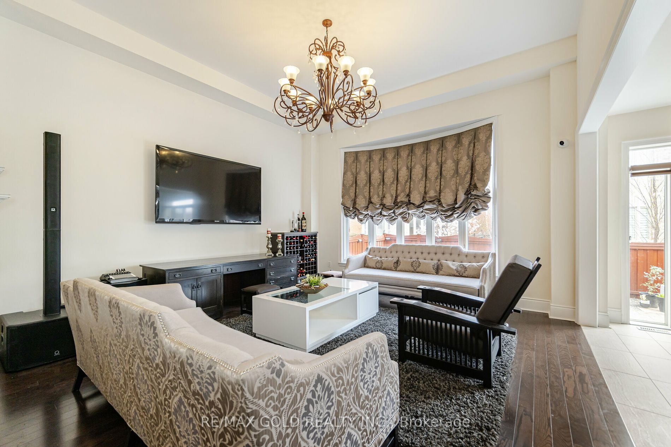

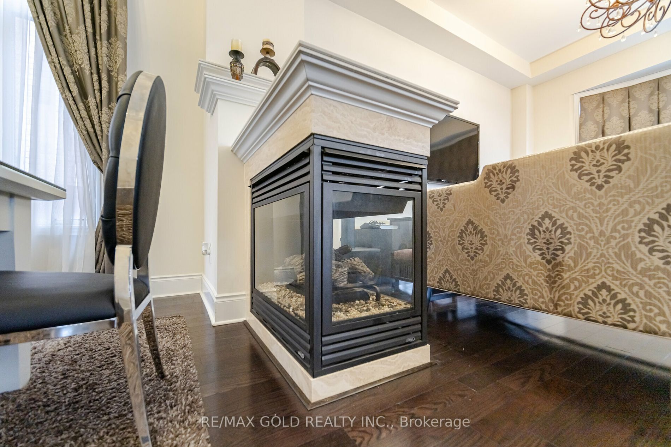

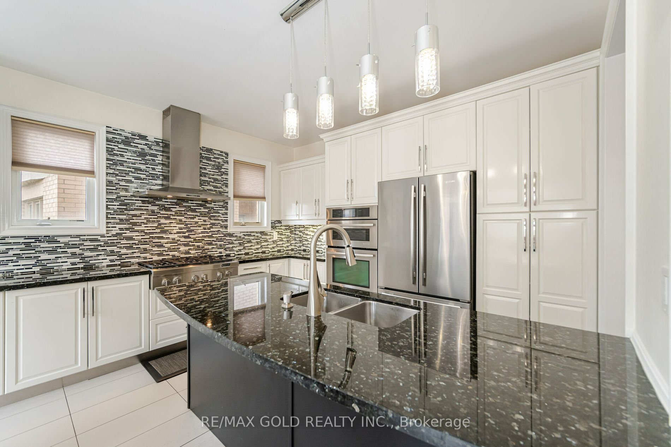
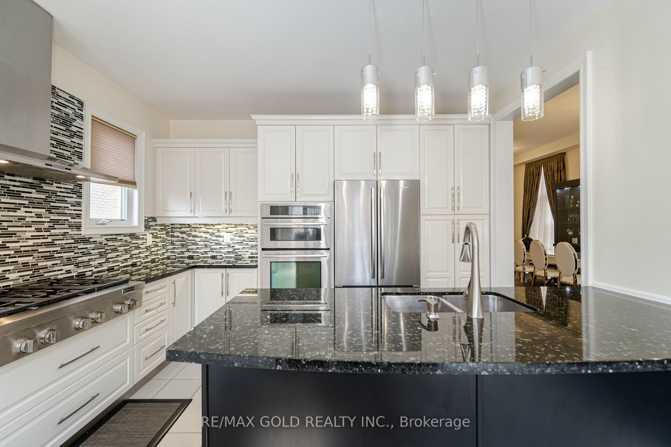
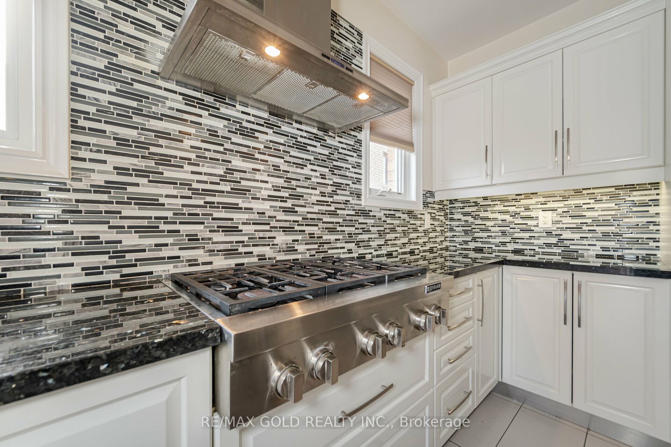
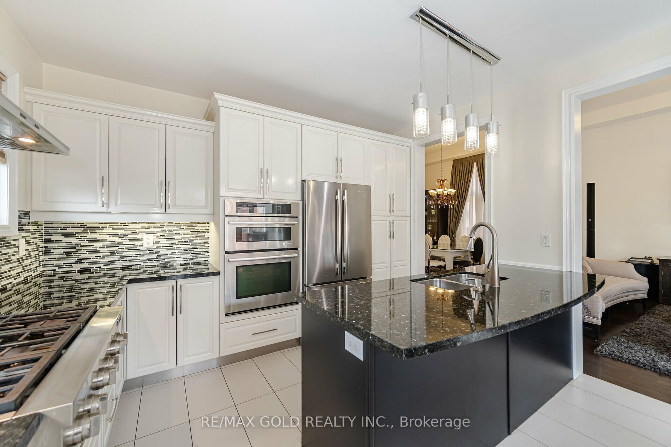
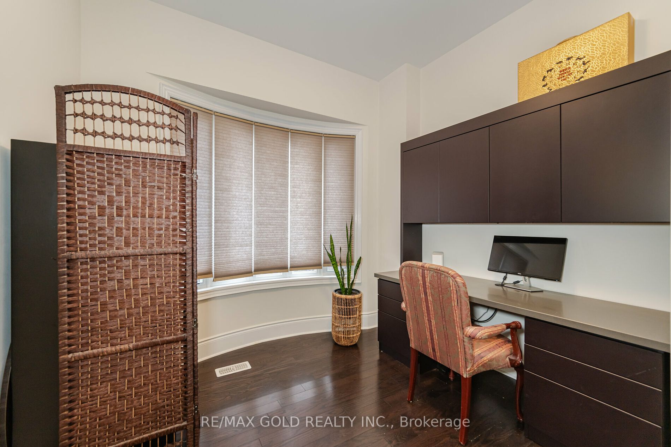
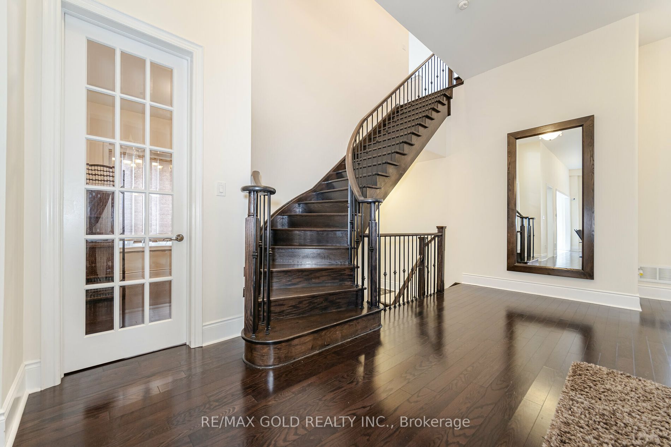



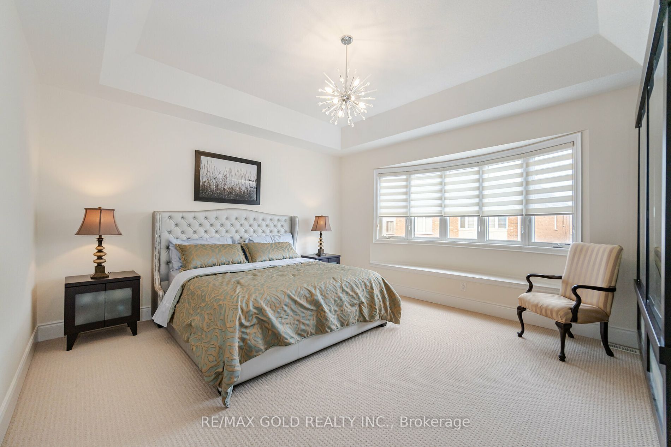























| This Stunning Family Home nestled on a serene street in prestigious Vellore Village Community offers around 4000 sqft of living, Meticulously maintained Home comes with 4+1 Bedrooms+ Office & Loft + 4.5 Washrooms. The upgraded gourmet kitchen with Jenn Air Built In appliances and granite counters opens to a large breakfast area walkout to the patio.Custom Interlock driveway, Back Patio and Both Sides of the House. 12ft Smooth ceiling on main floor with open concept on Main Floor,10ft Ceiling in Master bedroom & 9ft Ceiling on 2nd Floor. The family room exudes warmth with its fireplace, while the Office offers a quiet retreat with French doors. Upstairs Loft(Media Room) comes with 10.4ft Ceiling & Fireplace can be used as Entertainment. Primary bedroom impresses with a luxurious ensuite with Glass sower & Double Sinks and walk-in closet.The finished basement hosts a recreation area, an additional bedroom with a full bathroom. Professionally landscaped Backyard. this exceptional property. Conveniently located near parks, Tennis Courts, ponds, Shopping and highways. Don't Miss This opportunity! |
| Extras: Custom Drapes & Upgraded Light Fixtures. S/S Fridge, B/I Countertop Stove, B/I Oven, B/I Microwave, Dishwasher, Washer & Dryer. All Light Fixtures & All Window Coverings. Central Air Conditioner & Garage Door Openers With Remotes. |
| Price | $2,349,900 |
| Taxes: | $7729.44 |
| Address: | 301 Chatfield Dr , Vaughan, L4H 3R7, Ontario |
| Lot Size: | 46.64 x 105.93 (Feet) |
| Directions/Cross Streets: | Major Mackenzie &Weston Rd |
| Rooms: | 9 |
| Rooms +: | 3 |
| Bedrooms: | 4 |
| Bedrooms +: | 1 |
| Kitchens: | 1 |
| Family Room: | Y |
| Basement: | Part Fin |
| Approximatly Age: | 6-15 |
| Property Type: | Detached |
| Style: | 2-Storey |
| Exterior: | Brick, Stone |
| Garage Type: | Built-In |
| (Parking/)Drive: | Private |
| Drive Parking Spaces: | 2 |
| Pool: | None |
| Approximatly Age: | 6-15 |
| Approximatly Square Footage: | 3000-3500 |
| Property Features: | Hospital, Lake/Pond, Park, Public Transit, Rec Centre, School |
| Fireplace/Stove: | Y |
| Heat Source: | Gas |
| Heat Type: | Forced Air |
| Central Air Conditioning: | Central Air |
| Laundry Level: | Upper |
| Elevator Lift: | N |
| Sewers: | Sewers |
| Water: | Municipal |
$
%
Years
This calculator is for demonstration purposes only. Always consult a professional
financial advisor before making personal financial decisions.
| Although the information displayed is believed to be accurate, no warranties or representations are made of any kind. |
| RE/MAX GOLD REALTY INC. |
- Listing -1 of 0
|
|

Kambiz Farsian
Sales Representative
Dir:
416-317-4438
Bus:
905-695-7888
Fax:
905-695-0900
| Virtual Tour | Book Showing | Email a Friend |
Jump To:
At a Glance:
| Type: | Freehold - Detached |
| Area: | York |
| Municipality: | Vaughan |
| Neighbourhood: | Vellore Village |
| Style: | 2-Storey |
| Lot Size: | 46.64 x 105.93(Feet) |
| Approximate Age: | 6-15 |
| Tax: | $7,729.44 |
| Maintenance Fee: | $0 |
| Beds: | 4+1 |
| Baths: | 5 |
| Garage: | 0 |
| Fireplace: | Y |
| Air Conditioning: | |
| Pool: | None |
Locatin Map:
Payment Calculator:

Listing added to your favorite list
Looking for resale homes?

By agreeing to Terms of Use, you will have ability to search up to 174703 listings and access to richer information than found on REALTOR.ca through my website.


