$775,000
Available - For Sale
Listing ID: E8270206
382 Baldwin St , Oshawa, L1H 6H6, Ontario
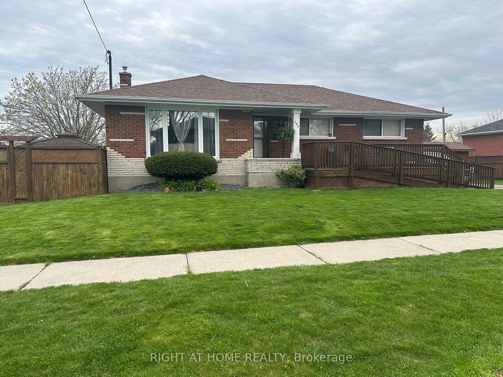
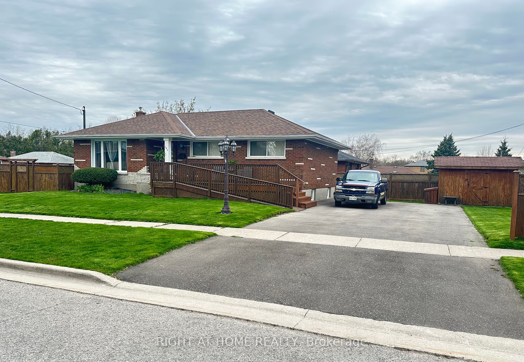
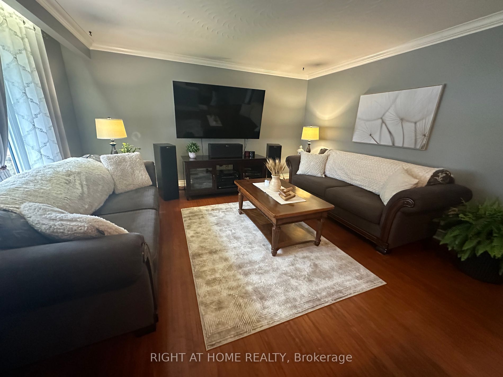
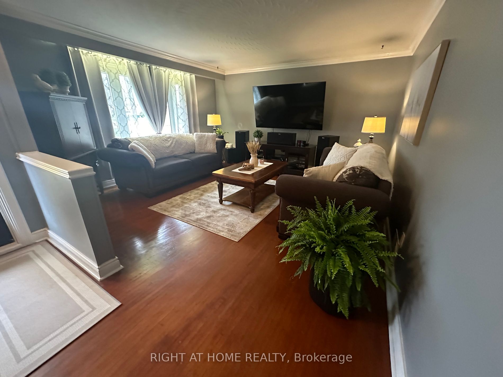
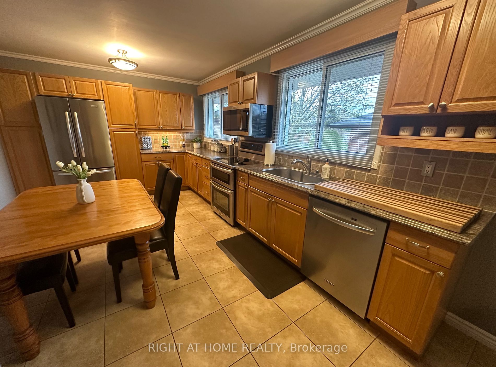
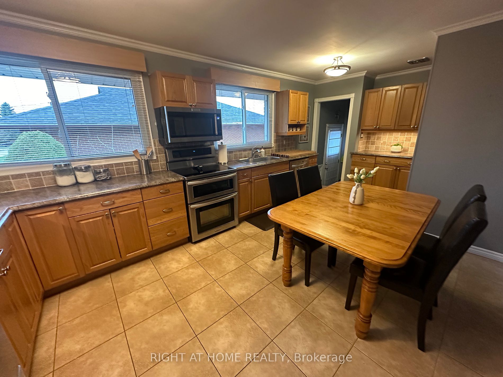
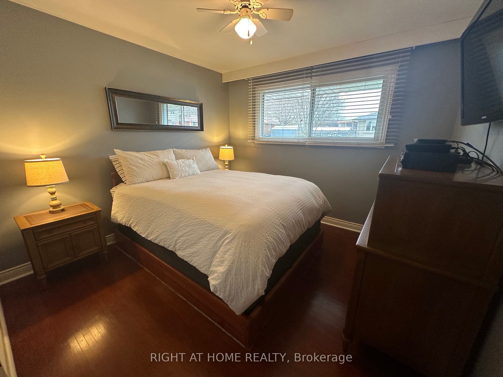
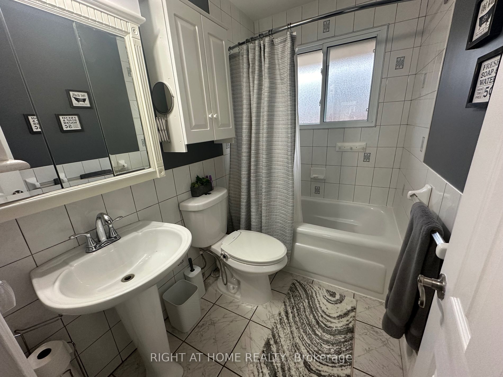
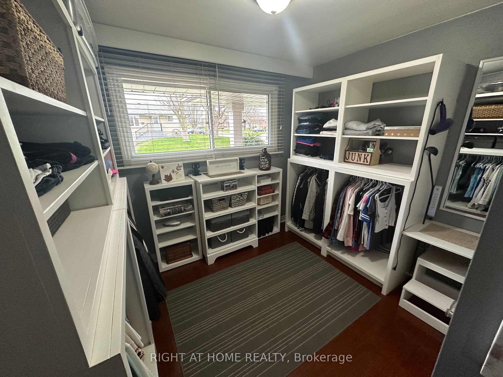
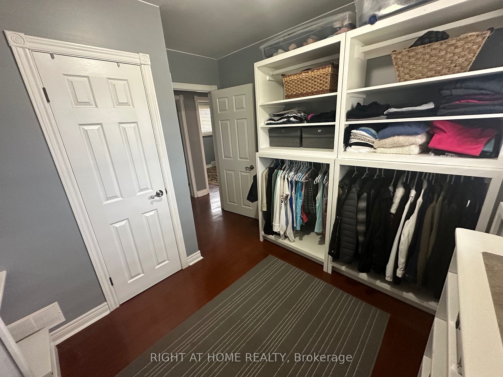
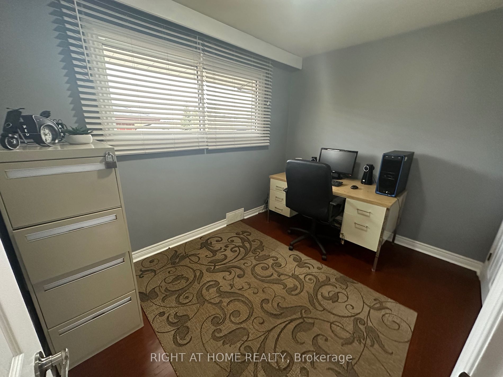
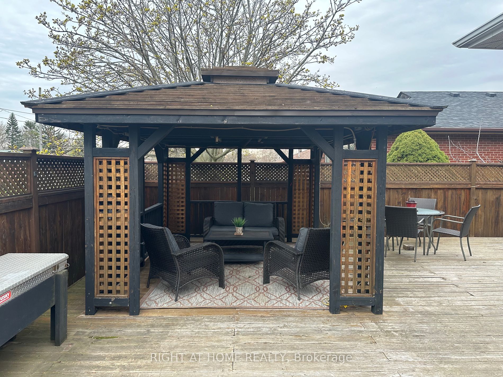
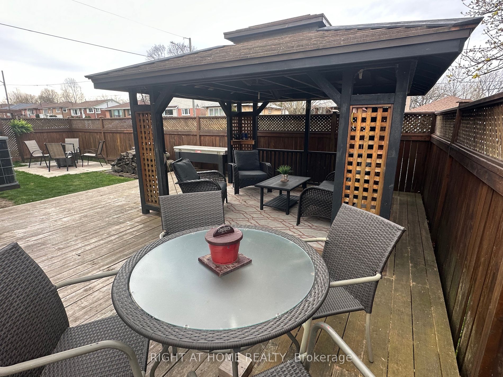
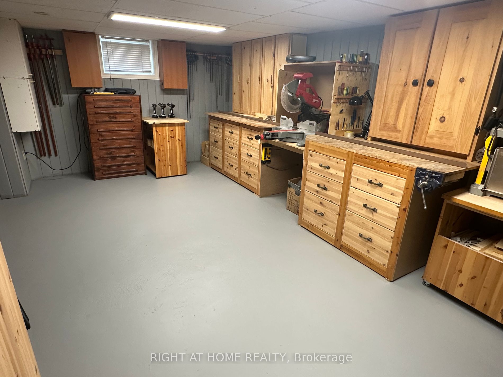
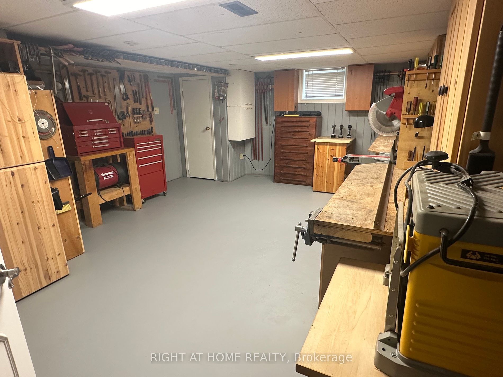
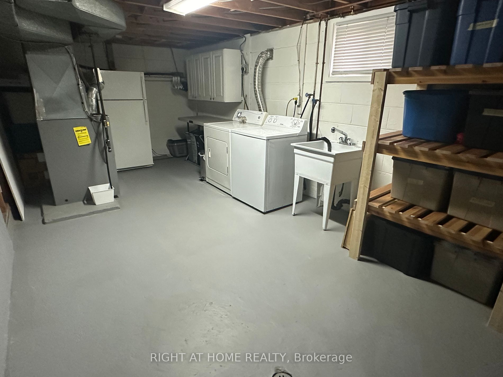
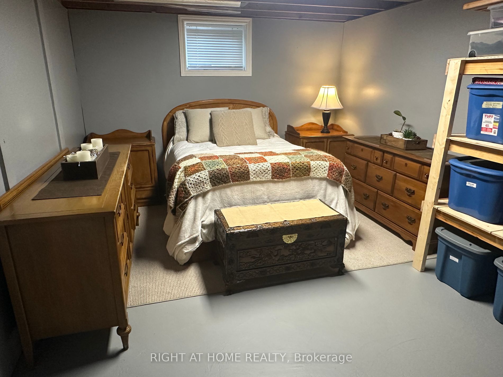
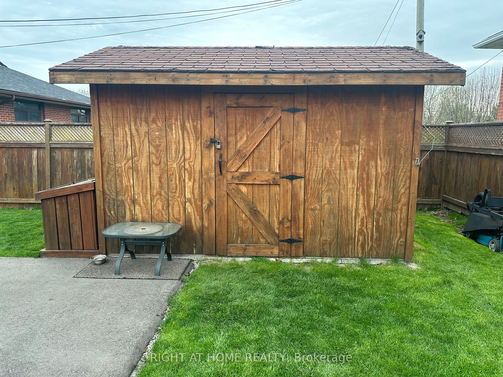
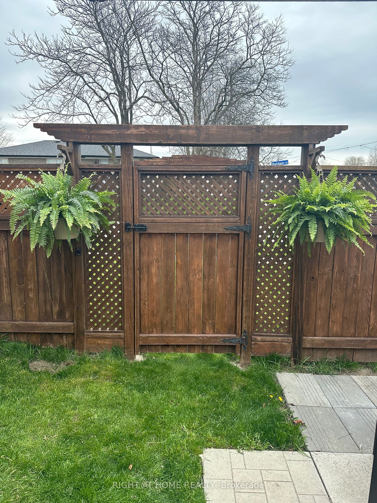



















| Impeccably kept all brick bungalow shows pride of ownership. All windows upgraded, bright updated eat-in kitchen with s/s appliances, large picture window in liv rm & artistic ceiling. Full part finished basement with workshop, laundry, storage & extra bedroom - sep entrance ideal to convert to in-law suite. Ample parking, fenced yard, deck & gazebo lounge - perfect for entertaining. Wooden shed included. |
| Price | $775,000 |
| Taxes: | $3908.42 |
| DOM | 10 |
| Occupancy by: | Owner |
| Address: | 382 Baldwin St , Oshawa, L1H 6H6, Ontario |
| Lot Size: | 61.30 x 100.00 (Feet) |
| Acreage: | < .50 |
| Directions/Cross Streets: | Harmony Rd / Olive Ave |
| Rooms: | 5 |
| Rooms +: | 1 |
| Bedrooms: | 3 |
| Bedrooms +: | 1 |
| Kitchens: | 1 |
| Family Room: | N |
| Basement: | Full |
| Approximatly Age: | 51-99 |
| Property Type: | Detached |
| Style: | Bungalow |
| Exterior: | Brick |
| Garage Type: | None |
| (Parking/)Drive: | Pvt Double |
| Drive Parking Spaces: | 4 |
| Pool: | None |
| Other Structures: | Garden Shed |
| Approximatly Age: | 51-99 |
| Approximatly Square Footage: | 1100-1500 |
| Property Features: | Fenced Yard, Hospital |
| Fireplace/Stove: | N |
| Heat Source: | Gas |
| Heat Type: | Forced Air |
| Central Air Conditioning: | Central Air |
| Laundry Level: | Lower |
| Sewers: | Sewers |
| Water: | Municipal |
| Utilities-Cable: | Y |
| Utilities-Hydro: | Y |
| Utilities-Sewers: | Y |
| Utilities-Gas: | Y |
| Utilities-Municipal Water: | Y |
| Utilities-Telephone: | Y |
$
%
Years
This calculator is for demonstration purposes only. Always consult a professional
financial advisor before making personal financial decisions.
| Although the information displayed is believed to be accurate, no warranties or representations are made of any kind. |
| RIGHT AT HOME REALTY |
- Listing -1 of 0
|
|

Kambiz Farsian
Sales Representative
Dir:
416-317-4438
Bus:
905-695-7888
Fax:
905-695-0900
| Book Showing | Email a Friend |
Jump To:
At a Glance:
| Type: | Freehold - Detached |
| Area: | Durham |
| Municipality: | Oshawa |
| Neighbourhood: | Donevan |
| Style: | Bungalow |
| Lot Size: | 61.30 x 100.00(Feet) |
| Approximate Age: | 51-99 |
| Tax: | $3,908.42 |
| Maintenance Fee: | $0 |
| Beds: | 3+1 |
| Baths: | 1 |
| Garage: | 0 |
| Fireplace: | N |
| Air Conditioning: | |
| Pool: | None |
Locatin Map:
Payment Calculator:

Listing added to your favorite list
Looking for resale homes?

By agreeing to Terms of Use, you will have ability to search up to 171512 listings and access to richer information than found on REALTOR.ca through my website.


