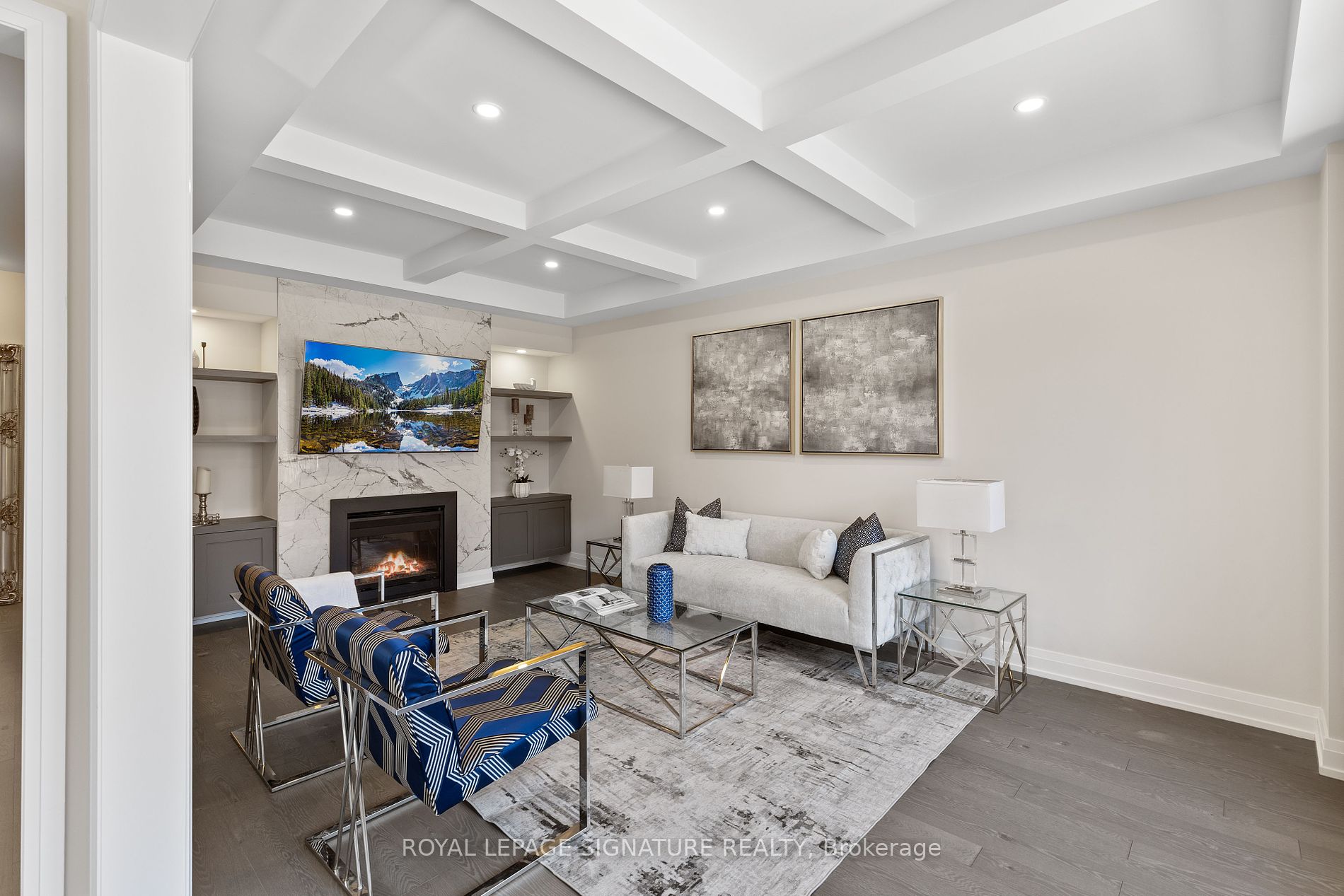$1,475,000
Available - For Sale
Listing ID: E8246116
11 Brabin Circ , Whitby, L1P 0C1, Ontario














































| Live Grand at The Brooklyn by Andrin Homes. This immaculate 4-bed, 5-bath residence (3000+ sq ft)offers a haven for families. Unwind in the primary suite's spa-like ensuite & walk-in closet. Each bedroom boasts an ensuite for ultimate convenience. A Chef's Dream Kitchen. Imagine prepping meals on the stunning waterfall island in the gourmet kitchen, complete with ample storage and French doors leading to the backyard oasis. Coffered ceilings in the family room add a touch of elegance. A finished basement with a side door entrance for a potential separate apartment. The Most Prime Whitby Location. Enjoy tranquility and convenience. Steps from Heber Downs Conservation, minutes from amenities, with easy access to highways (412, 407 & 401). Relax at the nearby Therma Spa.Embrace Your Backyard Oasis by Hosting BBQs under the pergola in the serene backyard, featuring two seating areas. Freshly painted throughout, The Brooklyn is move-in ready. |
| Extras: Home is only 5 years old. Basement finished in 2021. Millwork in primary bedroom & dining room.High-end zebra blinds throughout home, hardwood flooring on main, upgraded oak staircase, custom fireplace & built-ins. Laundry room on 2nd flr. |
| Price | $1,475,000 |
| Taxes: | $8683.90 |
| Address: | 11 Brabin Circ , Whitby, L1P 0C1, Ontario |
| Lot Size: | 36.13 x 105.08 (Feet) |
| Directions/Cross Streets: | Country Lane & Taunton Rd |
| Rooms: | 8 |
| Bedrooms: | 4 |
| Bedrooms +: | |
| Kitchens: | 1 |
| Family Room: | Y |
| Basement: | Finished, Sep Entrance |
| Property Type: | Detached |
| Style: | 2-Storey |
| Exterior: | Brick, Stone |
| Garage Type: | Built-In |
| (Parking/)Drive: | Private |
| Drive Parking Spaces: | 4 |
| Pool: | None |
| Approximatly Square Footage: | 2000-2500 |
| Property Features: | Fenced Yard, Grnbelt/Conserv, Park, School |
| Fireplace/Stove: | Y |
| Heat Source: | Gas |
| Heat Type: | Forced Air |
| Central Air Conditioning: | Central Air |
| Laundry Level: | Upper |
| Sewers: | Sewers |
| Water: | Municipal |
$
%
Years
This calculator is for demonstration purposes only. Always consult a professional
financial advisor before making personal financial decisions.
| Although the information displayed is believed to be accurate, no warranties or representations are made of any kind. |
| ROYAL LEPAGE SIGNATURE REALTY |
- Listing -1 of 0
|
|

Kambiz Farsian
Sales Representative
Dir:
416-317-4438
Bus:
905-695-7888
Fax:
905-695-0900
| Virtual Tour | Book Showing | Email a Friend |
Jump To:
At a Glance:
| Type: | Freehold - Detached |
| Area: | Durham |
| Municipality: | Whitby |
| Neighbourhood: | Rural Whitby |
| Style: | 2-Storey |
| Lot Size: | 36.13 x 105.08(Feet) |
| Approximate Age: | |
| Tax: | $8,683.9 |
| Maintenance Fee: | $0 |
| Beds: | 4 |
| Baths: | 5 |
| Garage: | 0 |
| Fireplace: | Y |
| Air Conditioning: | |
| Pool: | None |
Locatin Map:
Payment Calculator:

Listing added to your favorite list
Looking for resale homes?

By agreeing to Terms of Use, you will have ability to search up to 167652 listings and access to richer information than found on REALTOR.ca through my website.


