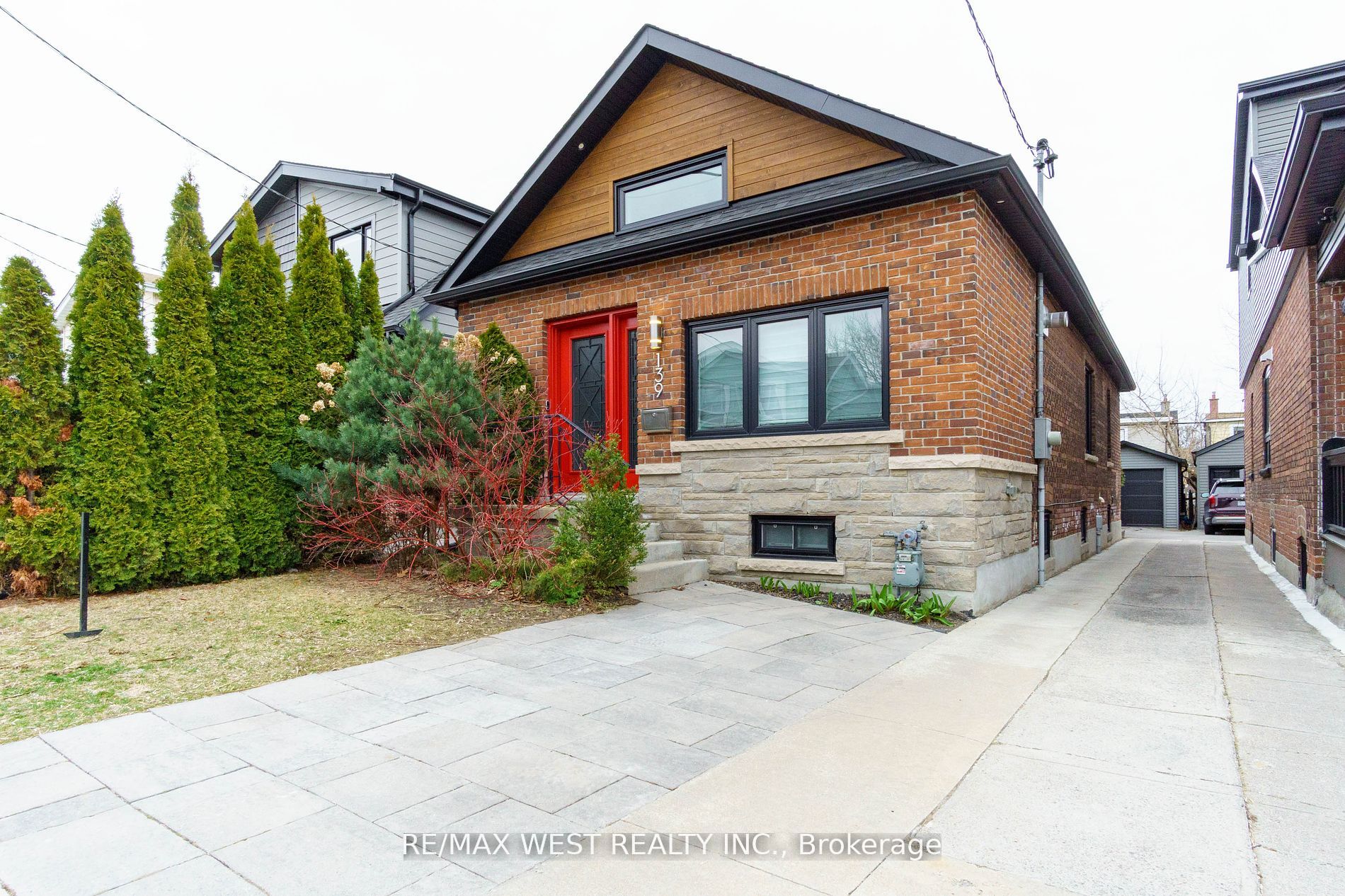$1,639,000
Available - For Sale
Listing ID: E8237078
139 Springdale Blvd , Toronto, M4J 1W8, Ontario














































| Fabulous Custom Renovated Detached Bungalow, In The Heart Of Pape Village. Features Open Concept Layout, Vaulted Ceilings With Sky Lights, Heated Bathroom Floors, Custom Kitchen With High End Appliances, Brand New Built In Closets, Gas Fireplace, Detached Garage, 2 Parking Spaces. Beautiful Oasis Backyard Which Has A Bbq Hookup, And Interlocking Stone Patio. Finished Basement With Separate Entrance, In Law Suite And All The Connections For A Second Kitchen And Additional Laundry. An Easy Conversion For A Basement Apartment. This House Is Perfect For Couples, Young Families Or People Downsizing Into A Stunning Turnkey Home. |
| Extras: Walking Distance To Boutique Shops, Restaurants, The Danforth, Subway, Beautiful Green Spaces, Farmers Market, Michael Garron Hospital. 4 Min Walk To Rh Mcgregor Junior Public School. |
| Price | $1,639,000 |
| Taxes: | $5783.26 |
| Address: | 139 Springdale Blvd , Toronto, M4J 1W8, Ontario |
| Lot Size: | 26.21 x 103.54 (Feet) |
| Directions/Cross Streets: | Coxwell Ave |
| Rooms: | 11 |
| Bedrooms: | 2 |
| Bedrooms +: | 1 |
| Kitchens: | 1 |
| Family Room: | N |
| Basement: | Fin W/O |
| Property Type: | Detached |
| Style: | Bungalow |
| Exterior: | Brick |
| Garage Type: | Detached |
| (Parking/)Drive: | Mutual |
| Drive Parking Spaces: | 1 |
| Pool: | None |
| Fireplace/Stove: | Y |
| Heat Source: | Gas |
| Heat Type: | Forced Air |
| Central Air Conditioning: | Central Air |
| Sewers: | Sewers |
| Water: | Municipal |
$
%
Years
This calculator is for demonstration purposes only. Always consult a professional
financial advisor before making personal financial decisions.
| Although the information displayed is believed to be accurate, no warranties or representations are made of any kind. |
| RE/MAX WEST REALTY INC. |
- Listing -1 of 0
|
|

Kambiz Farsian
Sales Representative
Dir:
416-317-4438
Bus:
905-695-7888
Fax:
905-695-0900
| Virtual Tour | Book Showing | Email a Friend |
Jump To:
At a Glance:
| Type: | Freehold - Detached |
| Area: | Toronto |
| Municipality: | Toronto |
| Neighbourhood: | Danforth Village-East York |
| Style: | Bungalow |
| Lot Size: | 26.21 x 103.54(Feet) |
| Approximate Age: | |
| Tax: | $5,783.26 |
| Maintenance Fee: | $0 |
| Beds: | 2+1 |
| Baths: | 3 |
| Garage: | 0 |
| Fireplace: | Y |
| Air Conditioning: | |
| Pool: | None |
Locatin Map:
Payment Calculator:

Listing added to your favorite list
Looking for resale homes?

By agreeing to Terms of Use, you will have ability to search up to 167675 listings and access to richer information than found on REALTOR.ca through my website.


