$1,149,900
Available - For Sale
Listing ID: W8218530
302 Jean Landing , Milton, L9E 1C6, Ontario
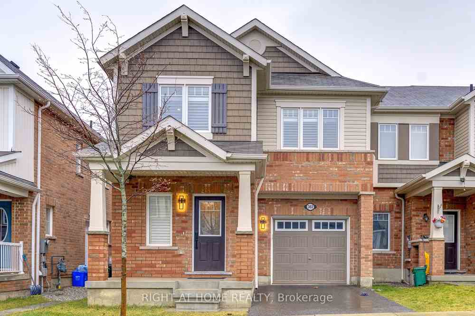
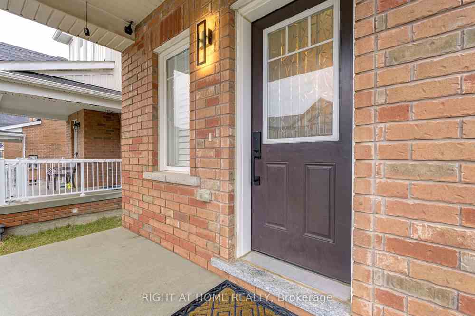
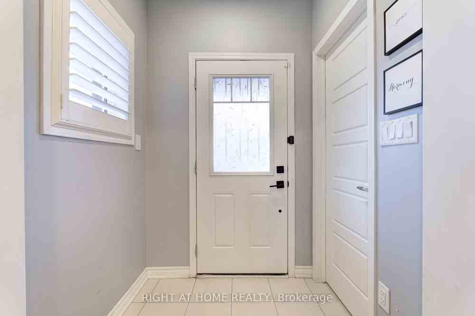
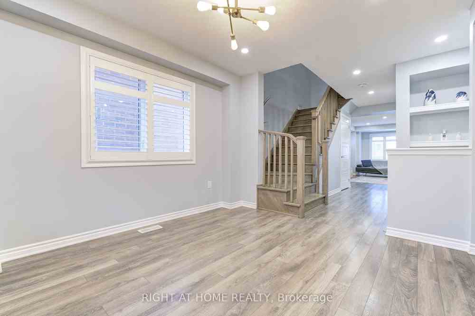
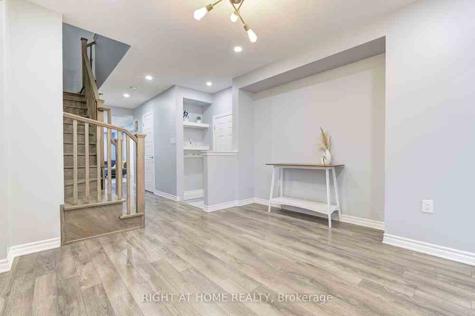
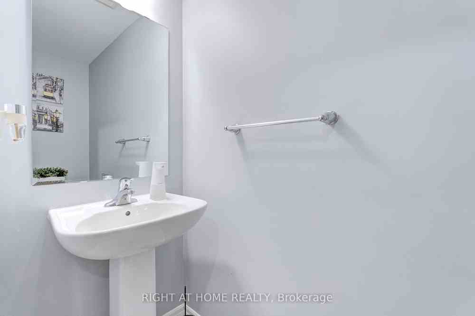
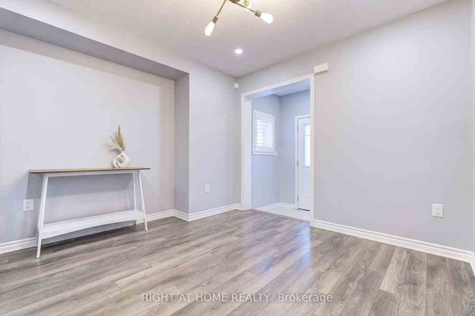
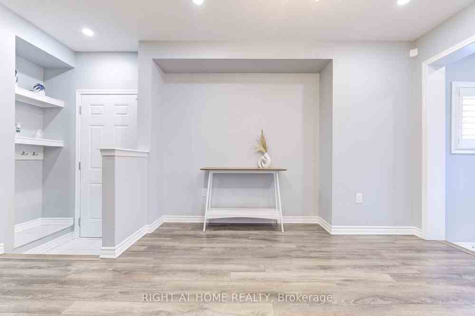
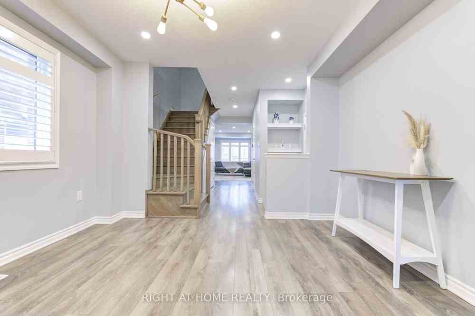
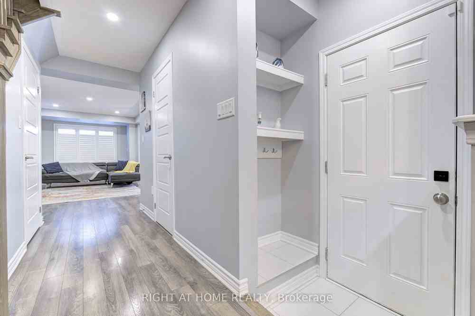
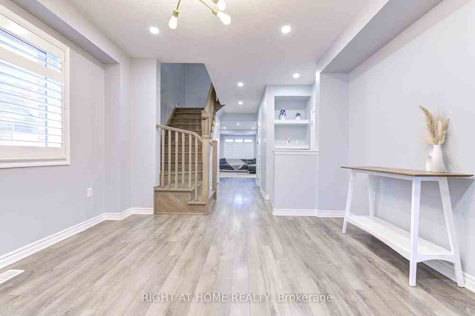
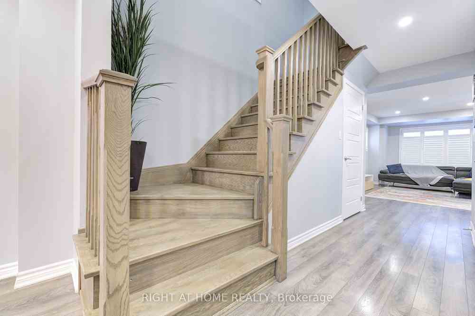
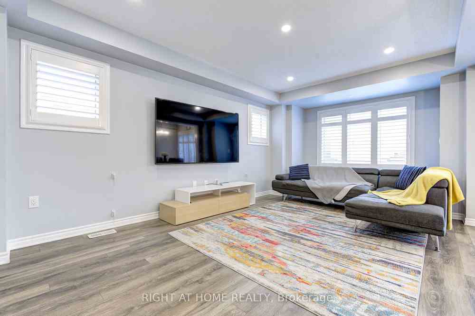
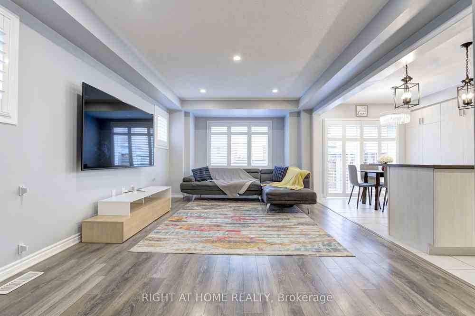
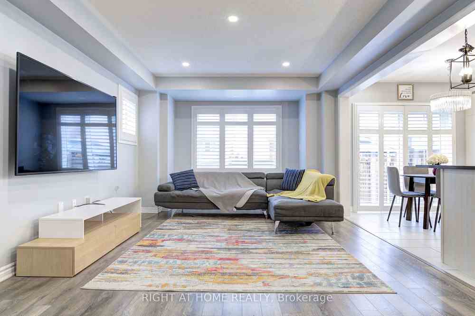
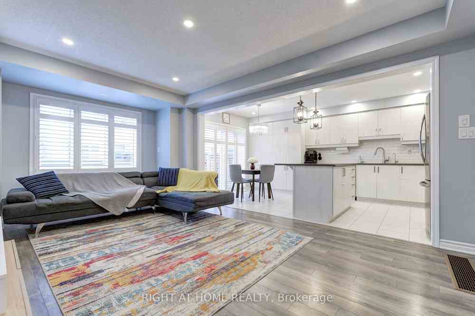
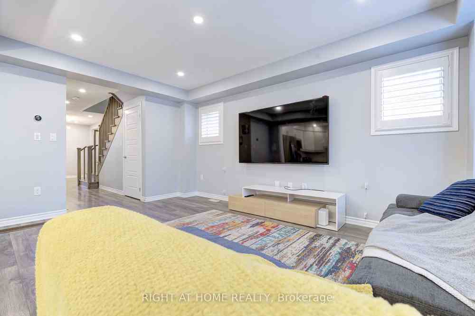
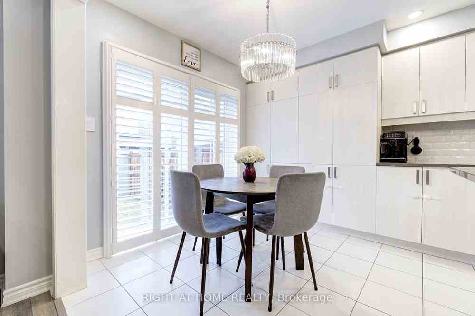
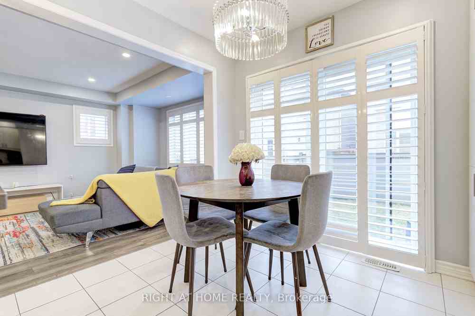
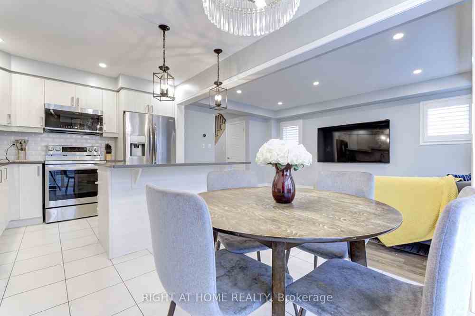
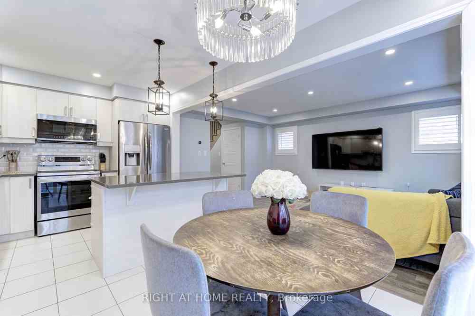
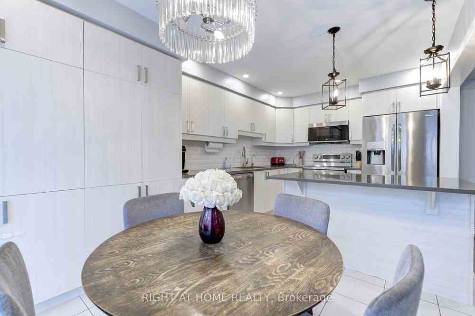
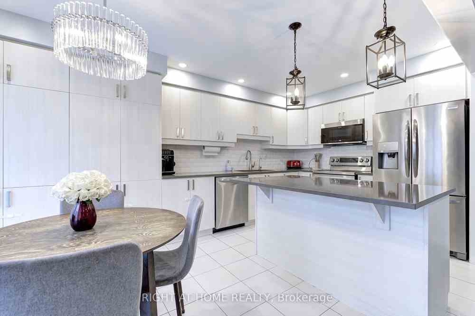























| Absolutely! Step into this stunning end unit townhome and experience a flood of natural light that illuminates the modern upgrades throughout. The main floor is an elegant fusion of style and functionality, featuring laminate flooring, oak stairs, and a spacious layout that includes a large great room, separate dining area, and a cozy breakfast nook. The kitchen is a chef's dream, boasting quartz countertops, a stylish backsplash, and extended cabinetry that offers ample storage space.As you make your way to the second floor, you'll be greeted by a luxurious primary bedroom retreat, complete with a 5-piece ensuite bathroom and a walk-in closet that provides both space and convenience. Two additional well-proportioned bedrooms offer comfort and versatility, while a 4-piece bath ensures that everyone's needs are met. The bonus laundry room adds a practical touch to this level, making laundry days a breeze.Located in the highly desirable Ford neighbourhood, this home offers more than just stylish living spaces. You'll also enjoy the convenience of being just minutes away from top-rated schools, picturesque parks, scenic trails, and a wealth of shopping options. Don't miss your chance to call this exceptional townhome your own! |
| Price | $1,149,900 |
| Taxes: | $3328.95 |
| Assessment Year: | 2023 |
| DOM | 10 |
| Occupancy by: | Owner |
| Address: | 302 Jean Landing , Milton, L9E 1C6, Ontario |
| Lot Size: | 28.00 x 80.00 (Feet) |
| Acreage: | < .50 |
| Directions/Cross Streets: | Lois St. Laurent & Farmstead |
| Rooms: | 9 |
| Bedrooms: | 3 |
| Bedrooms +: | |
| Kitchens: | 1 |
| Family Room: | N |
| Basement: | Full |
| Approximatly Age: | 6-15 |
| Property Type: | Att/Row/Twnhouse |
| Style: | 2-Storey |
| Exterior: | Brick |
| Garage Type: | Attached |
| (Parking/)Drive: | Available |
| Drive Parking Spaces: | 1 |
| Pool: | None |
| Approximatly Age: | 6-15 |
| Approximatly Square Footage: | 1500-2000 |
| Fireplace/Stove: | N |
| Heat Source: | Gas |
| Heat Type: | Forced Air |
| Central Air Conditioning: | Central Air |
| Sewers: | Sewers |
| Water: | Municipal |
| Utilities-Cable: | A |
| Utilities-Hydro: | A |
| Utilities-Sewers: | A |
| Utilities-Gas: | A |
| Utilities-Municipal Water: | A |
| Utilities-Telephone: | A |
$
%
Years
This calculator is for demonstration purposes only. Always consult a professional
financial advisor before making personal financial decisions.
| Although the information displayed is believed to be accurate, no warranties or representations are made of any kind. |
| RIGHT AT HOME REALTY |
- Listing -1 of 0
|
|

Kambiz Farsian
Sales Representative
Dir:
416-317-4438
Bus:
905-695-7888
Fax:
905-695-0900
| Book Showing | Email a Friend |
Jump To:
At a Glance:
| Type: | Freehold - Att/Row/Twnhouse |
| Area: | Halton |
| Municipality: | Milton |
| Neighbourhood: | Ford |
| Style: | 2-Storey |
| Lot Size: | 28.00 x 80.00(Feet) |
| Approximate Age: | 6-15 |
| Tax: | $3,328.95 |
| Maintenance Fee: | $0 |
| Beds: | 3 |
| Baths: | 3 |
| Garage: | 0 |
| Fireplace: | N |
| Air Conditioning: | |
| Pool: | None |
Locatin Map:
Payment Calculator:

Listing added to your favorite list
Looking for resale homes?

By agreeing to Terms of Use, you will have ability to search up to 168433 listings and access to richer information than found on REALTOR.ca through my website.

























