$5,299,900
Available - For Sale
Listing ID: N8207892
7645 16th Sdrd , King, L7E 5R7, Ontario
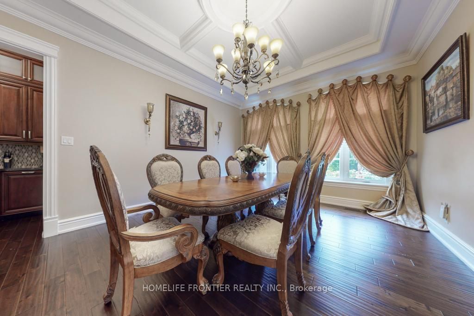
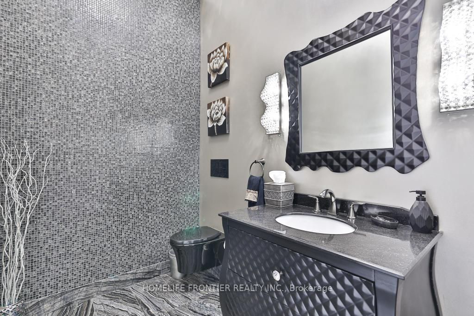
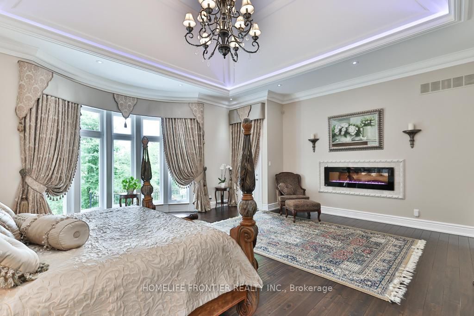
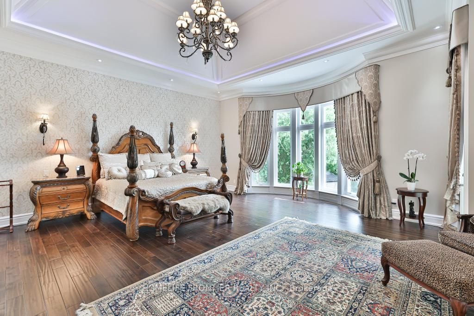
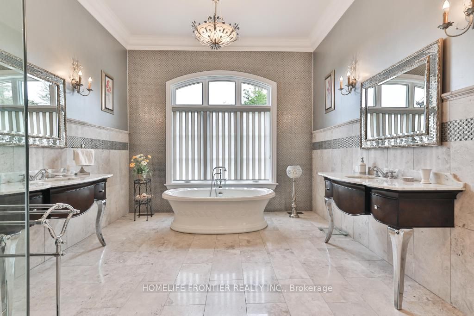
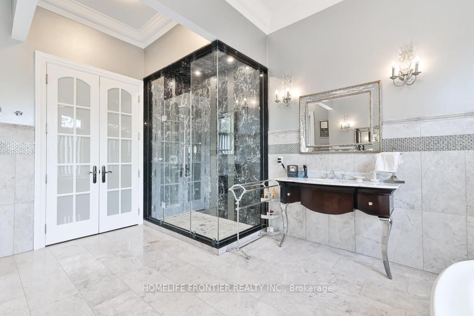
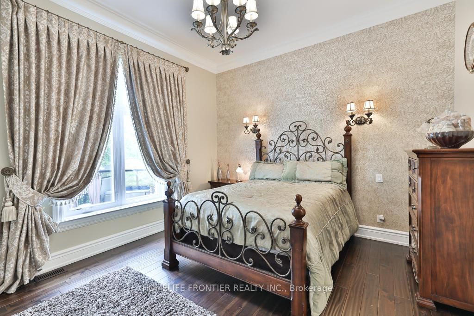
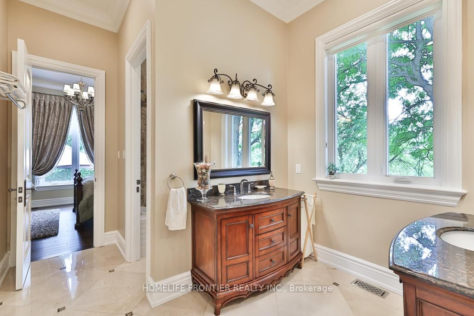
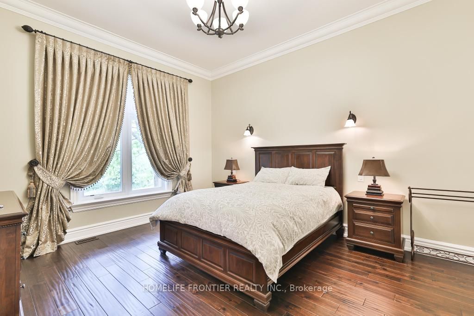
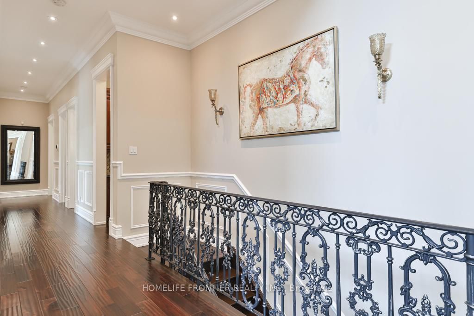
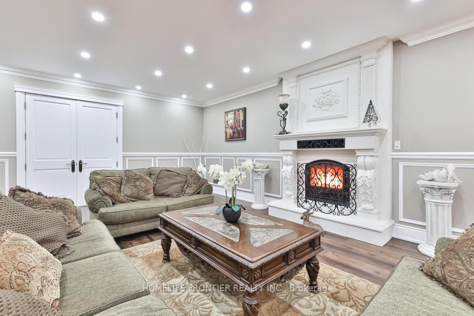
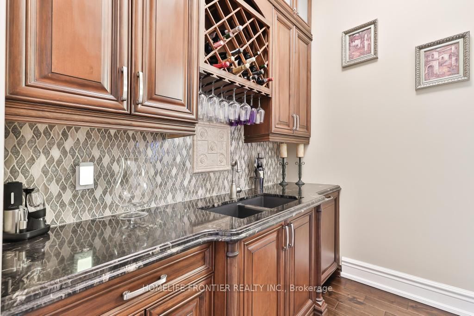
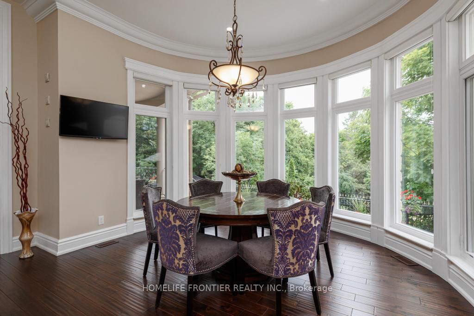
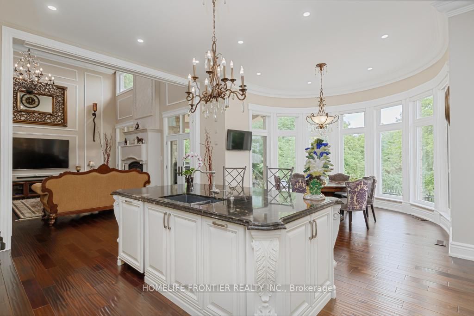
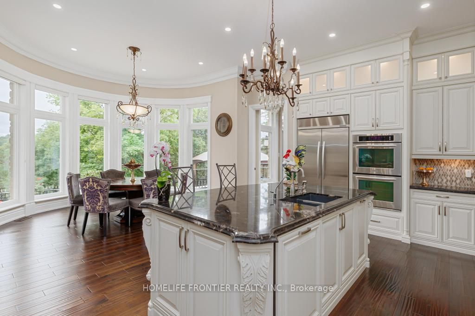
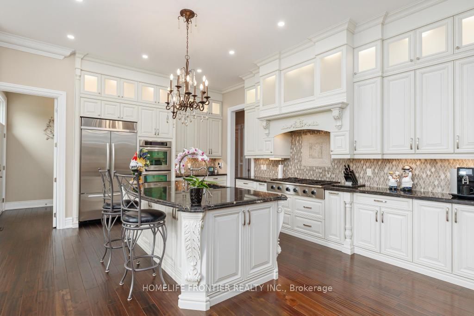
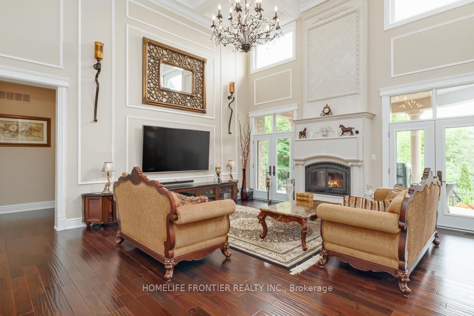
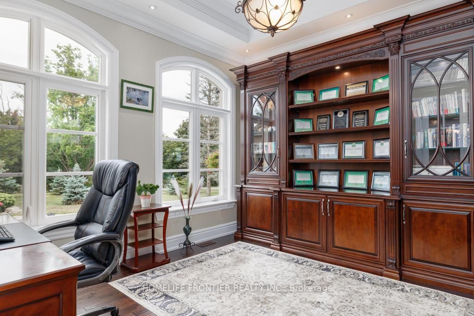
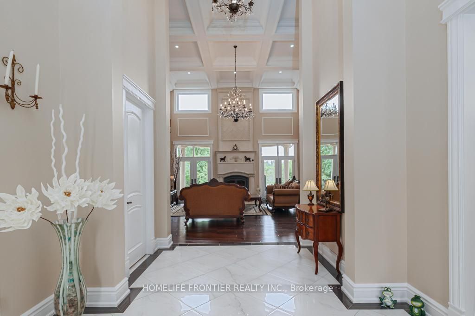
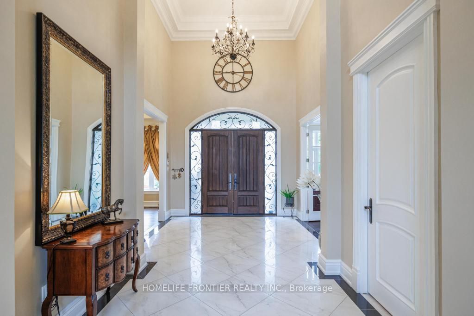
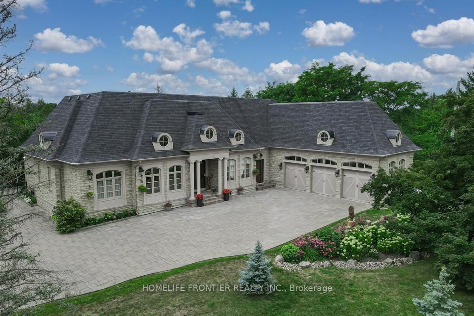
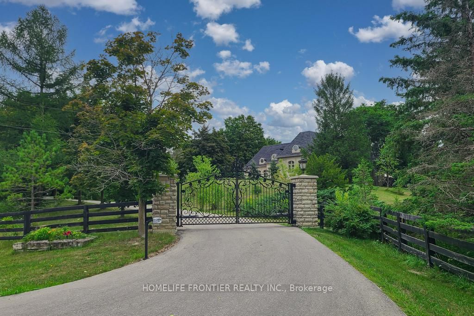
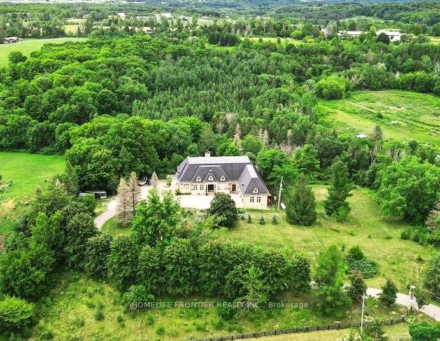























| Welcome To Exquisite & Private, Gated Custom Built Estate Property , Set On The Majestic Rolling Hills 12+Acres Land In Holly Park ,King City, Custom Designed Open Concept Layout & Luxurious Finishes Through This Amazing Bungalow W/Over 8000+ Sq Ft Of Living Space (Main Floor + Fin.Basement) Featuring Exceptional Craftmanship And Upgrades For The Most Sophisticate Buyer. High Quality Build Feat. Nature At Your Door Step, Backyard W/Ingr. Salt Water Pool , Private Oasis ,Hot Tub, Entertainers Dream, Peace , Privacy, Pride Of Ownership And Greatness!!! Constructed With The Highest Quality Materials, The Electric Stylish Video-Monitored Gates Open The Drive Along Through Mature Tree Lined Driveway ,Grand Foyer & Great Room W/Coffered 18Ft Ceiling, master BR 15ft , the rest 11ft.Pot Lights Through Out, Crown Molding, Games Rm, Exercise Rm With Sauna, Theater, Billiards Rm, Bar & Wine Cellar, Nanny's Suite, Taxes Are A Reflection Of Being Under The Managed Forest Rebate Program, New Proposed Hwy Will Be Close To This Property ! |
| Extras: Refer To Feature List For Extensive List Of Upgrades And Extras And Information On Additional Rooms .There Are Just Too Many High End Features To Mention! Please Enjoy The Video Tour To See Everything This Home Has To Offer! |
| Price | $5,299,900 |
| Taxes: | $14416.00 |
| Address: | 7645 16th Sdrd , King, L7E 5R7, Ontario |
| Lot Size: | 407.00 x 1323.00 (Feet) |
| Acreage: | 10-24.99 |
| Directions/Cross Streets: | 16th Sideroad /11th Concession |
| Rooms: | 11 |
| Rooms +: | 5 |
| Bedrooms: | 3 |
| Bedrooms +: | 2 |
| Kitchens: | 1 |
| Family Room: | Y |
| Basement: | Finished, Full |
| Approximatly Age: | 6-15 |
| Property Type: | Detached |
| Style: | Bungalow |
| Exterior: | Stone |
| Garage Type: | Attached |
| (Parking/)Drive: | Private |
| Drive Parking Spaces: | 25 |
| Pool: | Inground |
| Other Structures: | Garden Shed |
| Approximatly Age: | 6-15 |
| Approximatly Square Footage: | 5000+ |
| Property Features: | Fenced Yard, Grnbelt/Conserv, Ravine, School Bus Route, Wooded/Treed |
| Fireplace/Stove: | Y |
| Heat Source: | Grnd Srce |
| Heat Type: | Heat Pump |
| Central Air Conditioning: | Central Air |
| Central Vac: | Y |
| Laundry Level: | Main |
| Elevator Lift: | N |
| Sewers: | Septic |
| Water: | Well |
$
%
Years
This calculator is for demonstration purposes only. Always consult a professional
financial advisor before making personal financial decisions.
| Although the information displayed is believed to be accurate, no warranties or representations are made of any kind. |
| HOMELIFE FRONTIER REALTY INC. |
- Listing -1 of 0
|
|

Kambiz Farsian
Sales Representative
Dir:
416-317-4438
Bus:
905-695-7888
Fax:
905-695-0900
| Virtual Tour | Book Showing | Email a Friend |
Jump To:
At a Glance:
| Type: | Freehold - Detached |
| Area: | York |
| Municipality: | King |
| Neighbourhood: | King City |
| Style: | Bungalow |
| Lot Size: | 407.00 x 1323.00(Feet) |
| Approximate Age: | 6-15 |
| Tax: | $14,416 |
| Maintenance Fee: | $0 |
| Beds: | 3+2 |
| Baths: | 5 |
| Garage: | 0 |
| Fireplace: | Y |
| Air Conditioning: | |
| Pool: | Inground |
Locatin Map:
Payment Calculator:

Listing added to your favorite list
Looking for resale homes?

By agreeing to Terms of Use, you will have ability to search up to 168545 listings and access to richer information than found on REALTOR.ca through my website.


