$1,669,900
Available - For Sale
Listing ID: N8106964
16 Oban Ave , Vaughan, L6A 2E2, Ontario
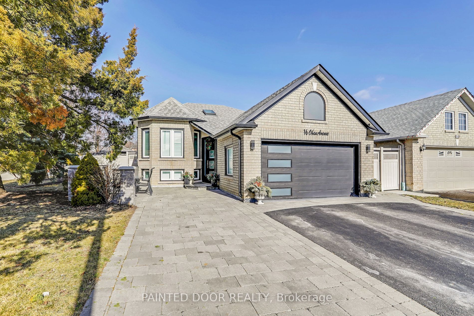
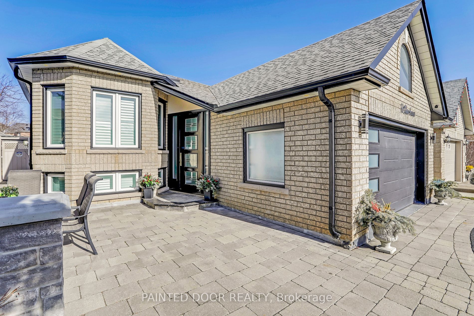
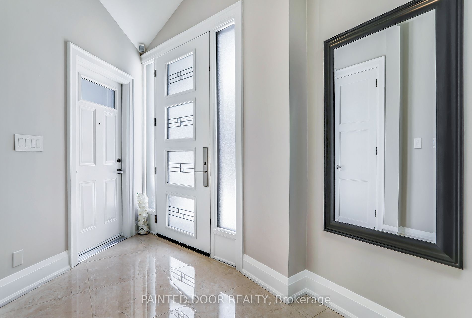
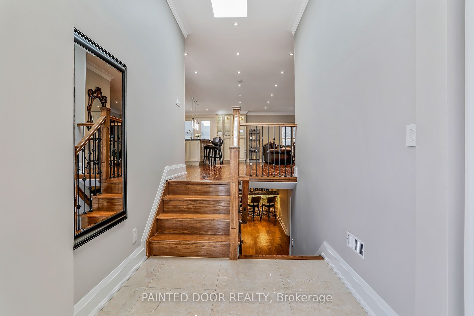
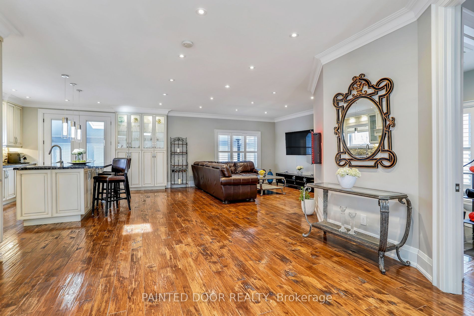
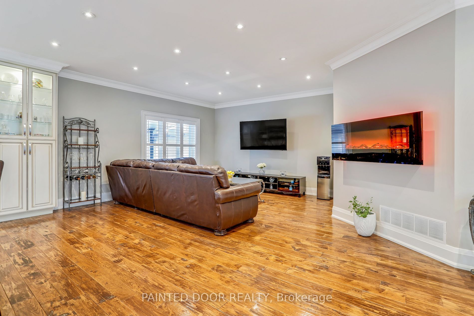
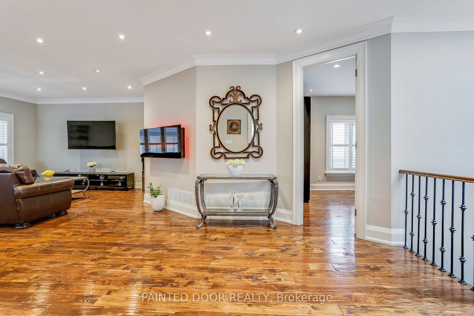
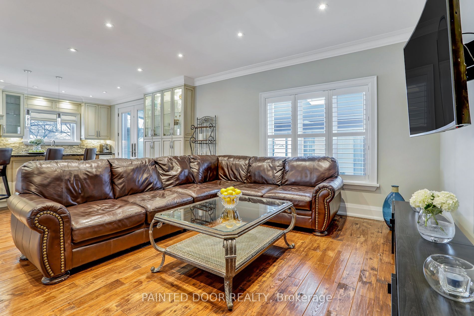
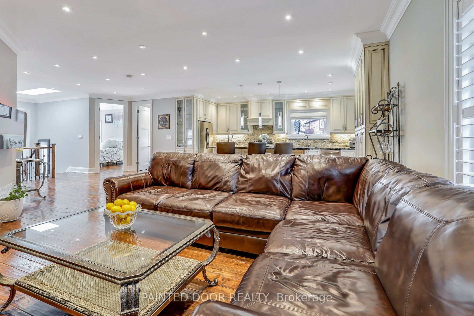
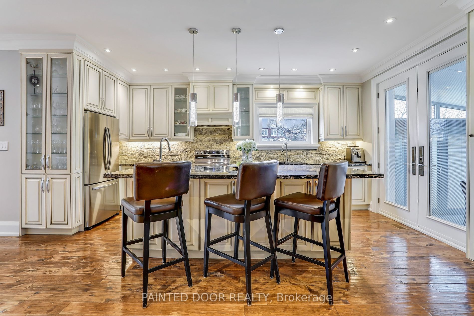
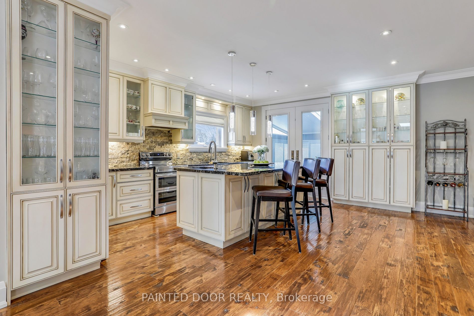
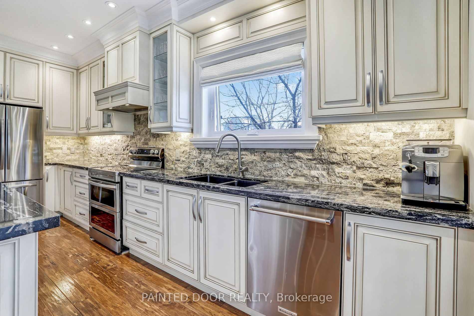
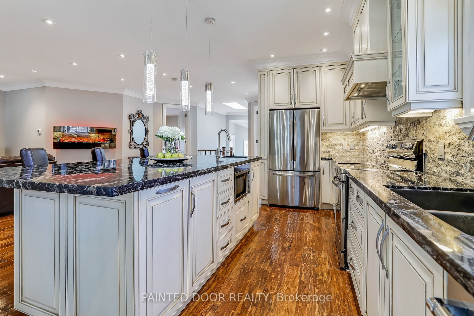
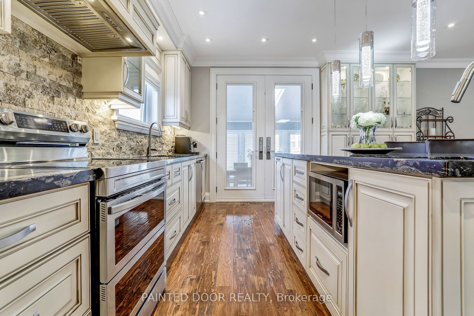
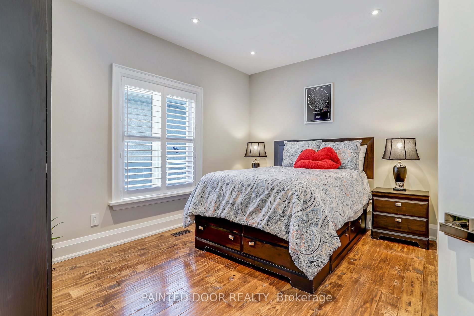
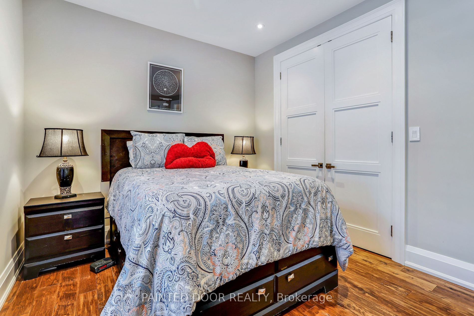
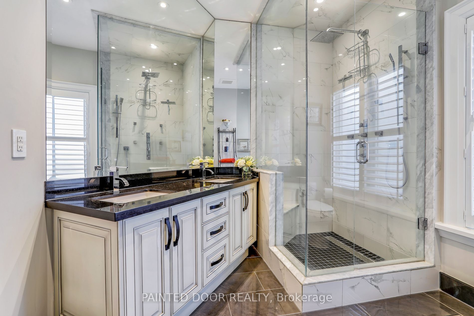
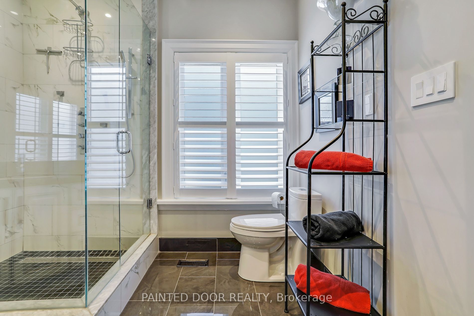
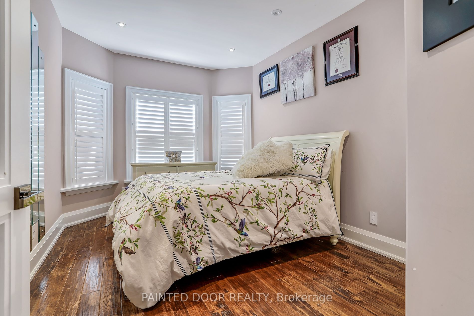
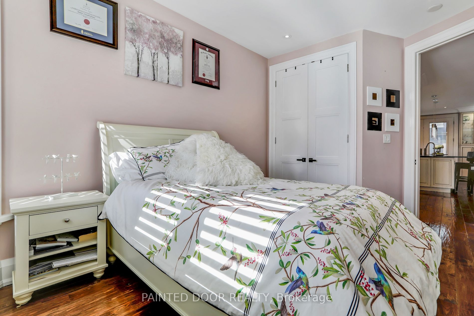
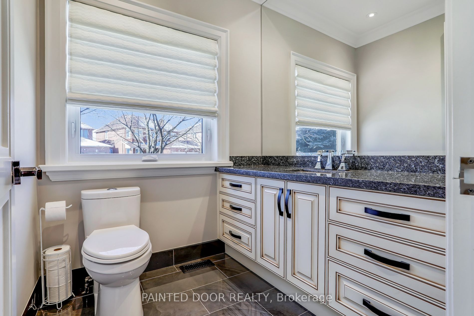
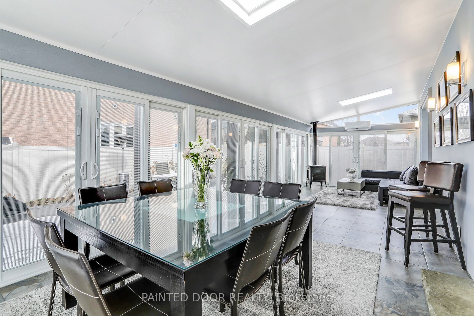
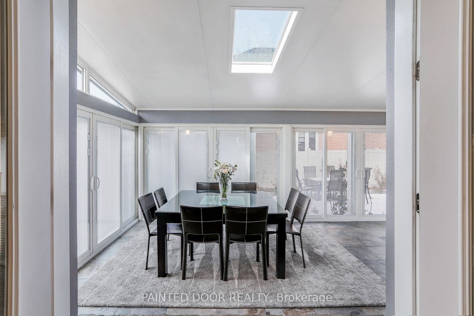























| Move-In Ready home on a quiet street in a family friendly neighbourhood! Professionally renovated from top to bottom in 2016, this luxurious corner lot bungalow boasts an extensive list of upgrades, including a new roof, skylights, premium tile, hand-scraped hardwood floors and more. Live and entertain in style with this family-friendly layout featuring an eat-in kitchen, custom cabinetry, granite countertops and 3 fireplaces. Take one step out of the kitchen into the massive four-season room, inclusive of skylights and sliding doors capable of opening all around to truly take advantage of great summer weather. This home features a fully finished basement with 2 bedrooms, a 5-piece washroom, and a custom stone bar to host your guests. This south-facing home is located just minutes away from any amenity imaginable, including Grocery, Restaurants, Public Transit, Schools, Shopping, Hospital, Hwy 400, Parks and more. Come and see this Fantastic Home! |
| Price | $1,669,900 |
| Taxes: | $5032.48 |
| Assessment: | $724000 |
| Assessment Year: | 2023 |
| Address: | 16 Oban Ave , Vaughan, L6A 2E2, Ontario |
| Lot Size: | 27.95 x 112.82 (Feet) |
| Acreage: | < .50 |
| Directions/Cross Streets: | Major Mackenzie/Melville Ave |
| Rooms: | 10 |
| Bedrooms: | 2 |
| Bedrooms +: | 2 |
| Kitchens: | 1 |
| Family Room: | Y |
| Basement: | Finished, Full |
| Approximatly Age: | 16-30 |
| Property Type: | Detached |
| Style: | Bungalow |
| Exterior: | Brick, Vinyl Siding |
| Garage Type: | Attached |
| (Parking/)Drive: | Pvt Double |
| Drive Parking Spaces: | 5 |
| Pool: | None |
| Approximatly Age: | 16-30 |
| Approximatly Square Footage: | 1500-2000 |
| Property Features: | Hospital, Park, School |
| Fireplace/Stove: | Y |
| Heat Source: | Gas |
| Heat Type: | Forced Air |
| Central Air Conditioning: | Central Air |
| Laundry Level: | Lower |
| Sewers: | Sewers |
| Water: | Municipal |
| Utilities-Cable: | Y |
| Utilities-Hydro: | Y |
| Utilities-Gas: | Y |
| Utilities-Telephone: | Y |
$
%
Years
This calculator is for demonstration purposes only. Always consult a professional
financial advisor before making personal financial decisions.
| Although the information displayed is believed to be accurate, no warranties or representations are made of any kind. |
| PAINTED DOOR REALTY |
- Listing -1 of 0
|
|

Kambiz Farsian
Sales Representative
Dir:
416-317-4438
Bus:
905-695-7888
Fax:
905-695-0900
| Virtual Tour | Book Showing | Email a Friend |
Jump To:
At a Glance:
| Type: | Freehold - Detached |
| Area: | York |
| Municipality: | Vaughan |
| Neighbourhood: | Maple |
| Style: | Bungalow |
| Lot Size: | 27.95 x 112.82(Feet) |
| Approximate Age: | 16-30 |
| Tax: | $5,032.48 |
| Maintenance Fee: | $0 |
| Beds: | 2+2 |
| Baths: | 3 |
| Garage: | 0 |
| Fireplace: | Y |
| Air Conditioning: | |
| Pool: | None |
Locatin Map:
Payment Calculator:

Listing added to your favorite list
Looking for resale homes?

By agreeing to Terms of Use, you will have ability to search up to 170778 listings and access to richer information than found on REALTOR.ca through my website.


