$5,198,000
Available - For Sale
Listing ID: N7317294
143 Forest Ridge Rd , Richmond Hill, L4E 3L8, Ontario
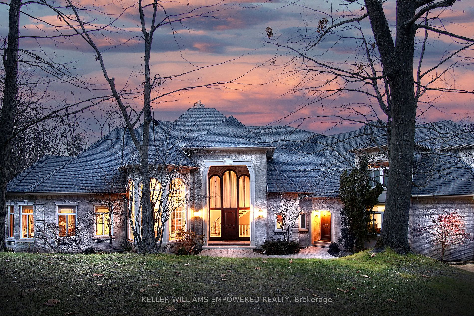
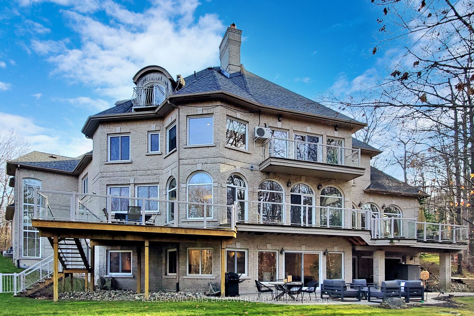
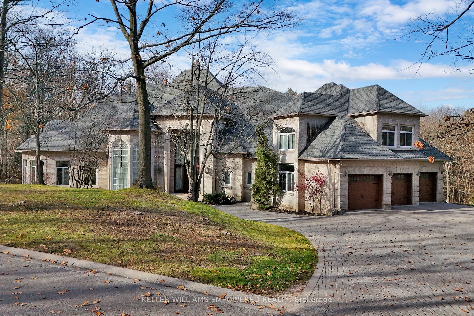
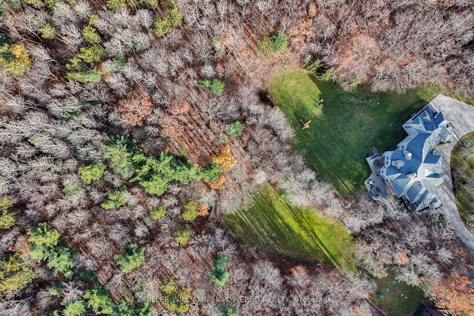
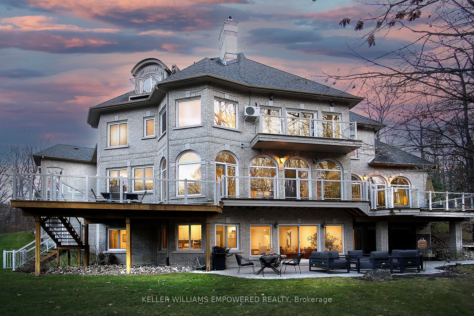
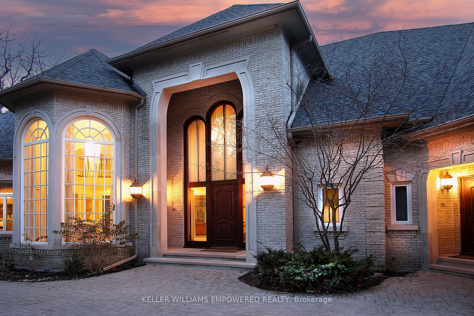
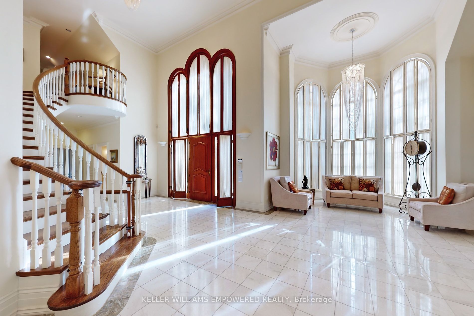
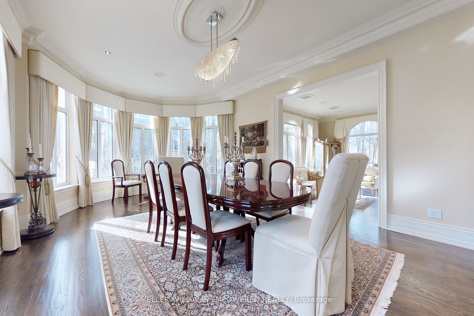
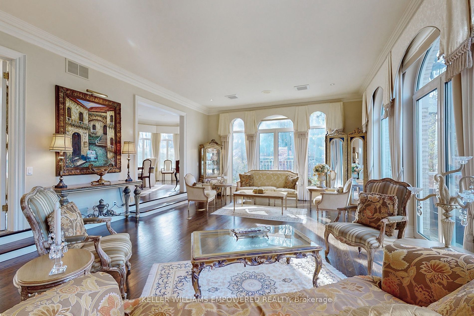
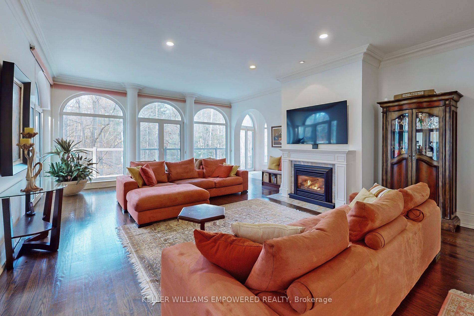
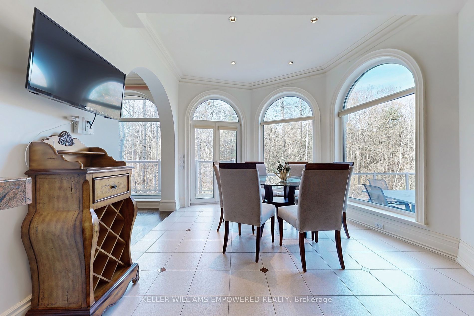
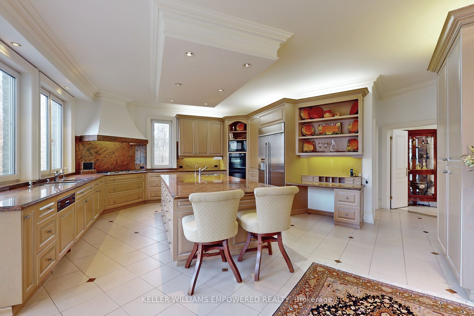
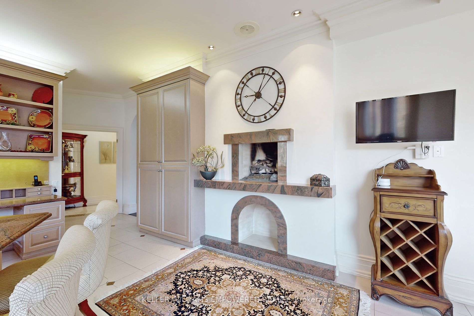
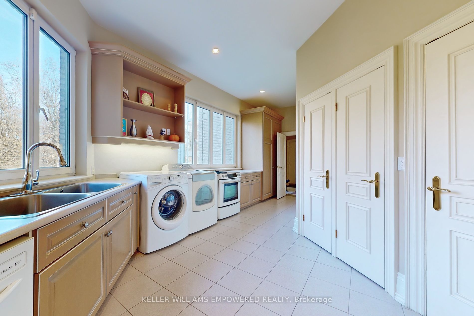
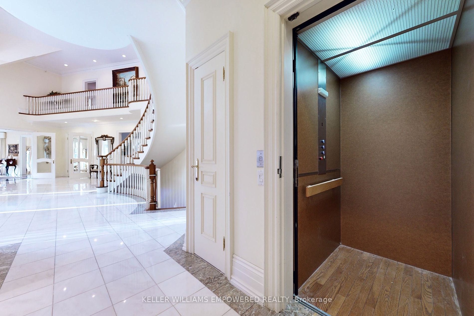
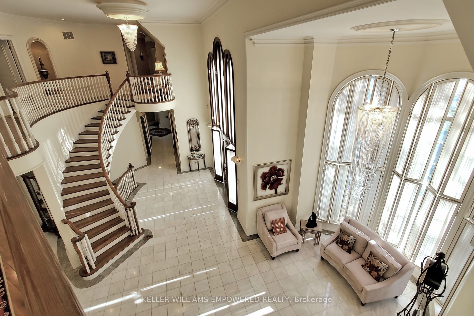
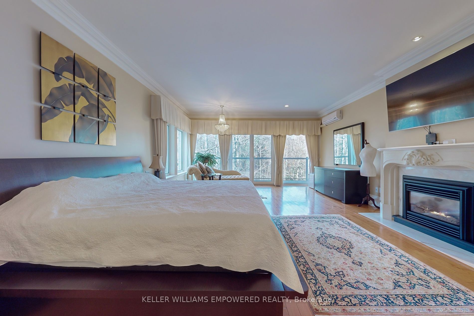
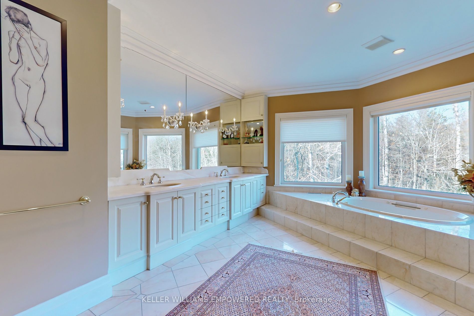
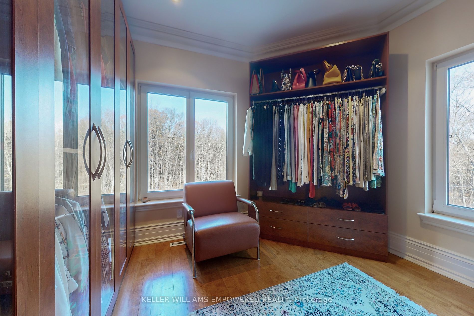
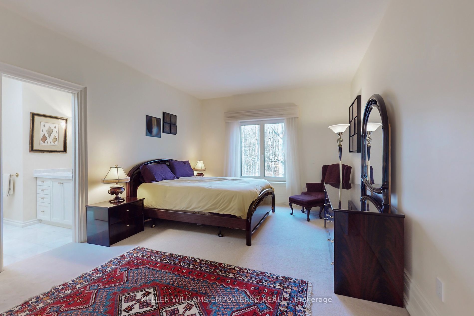
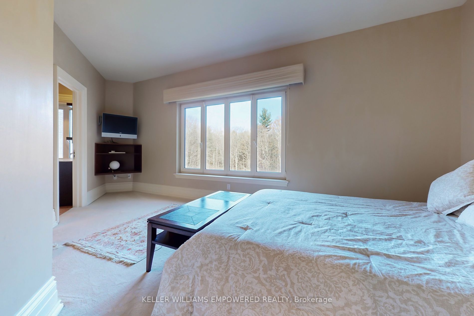
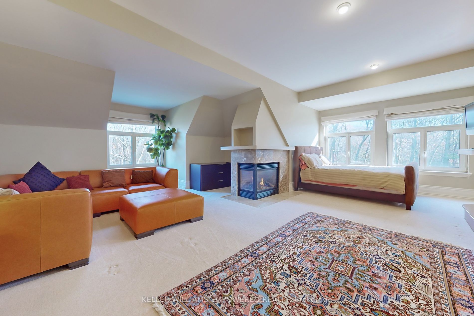
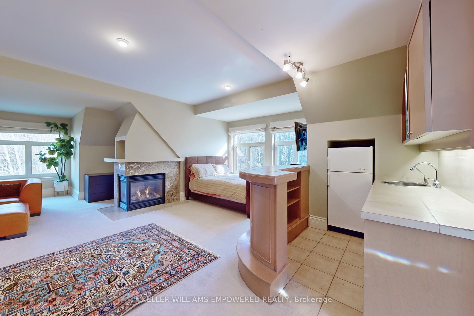























| Backing onto Conservation w/ access to walking trails! Enter this 7,309 sq.ft above grade dual/triple generation family home to be greeted by double level ceiling & grand chandelier in the main foyer, & Flr to ceiling window walls w/ palladian accents that flood the main level with natural light. An open fireplace elevates the kitchen w/ an eating area surrounded by flr to ceiling windows. Wake up to the luxury features of the primary bedroom with an elegant 6 piece ensuite & immense walk-in closet & dressing area. Secondary primary bedroom w/ 3-way fireplace, kitchenette, 4 piece ensuite bath w/ walk-in closet. An observatory-like office/den at the top of your modern palace on the 3rd level. |
| Extras: Lower level features 3 bedrooms, spa area w/ wet sauna & shower, rec room, kitchenette, office, & play room. |
| Price | $5,198,000 |
| Taxes: | $31000.00 |
| Assessment Year: | 2022 |
| Address: | 143 Forest Ridge Rd , Richmond Hill, L4E 3L8, Ontario |
| Lot Size: | 184.87 x 434.79 (Feet) |
| Acreage: | .50-1.99 |
| Directions/Cross Streets: | Bayview Ave & Stouffville Rd |
| Rooms: | 10 |
| Rooms +: | 7 |
| Bedrooms: | 5 |
| Bedrooms +: | 3 |
| Kitchens: | 2 |
| Kitchens +: | 2 |
| Family Room: | Y |
| Basement: | Fin W/O |
| Property Type: | Detached |
| Style: | 2 1/2 Storey |
| Exterior: | Brick |
| Garage Type: | Attached |
| (Parking/)Drive: | Private |
| Drive Parking Spaces: | 10 |
| Pool: | None |
| Approximatly Square Footage: | 5000+ |
| Property Features: | Grnbelt/Cons, Public Transit, Ravine, Rolling |
| Fireplace/Stove: | Y |
| Heat Source: | Gas |
| Heat Type: | Forced Air |
| Central Air Conditioning: | Central Air |
| Laundry Level: | Main |
| Elevator Lift: | Y |
| Sewers: | Septic |
| Water: | Well |
| Utilities-Cable: | A |
| Utilities-Hydro: | A |
| Utilities-Gas: | A |
| Utilities-Telephone: | A |
$
%
Years
This calculator is for demonstration purposes only. Always consult a professional
financial advisor before making personal financial decisions.
| Although the information displayed is believed to be accurate, no warranties or representations are made of any kind. |
| KELLER WILLIAMS EMPOWERED REALTY |
- Listing -1 of 0
|
|

Kambiz Farsian
Sales Representative
Dir:
416-317-4438
Bus:
905-695-7888
Fax:
905-695-0900
| Virtual Tour | Book Showing | Email a Friend |
Jump To:
At a Glance:
| Type: | Freehold - Detached |
| Area: | York |
| Municipality: | Richmond Hill |
| Neighbourhood: | Rural Richmond Hill |
| Style: | 2 1/2 Storey |
| Lot Size: | 184.87 x 434.79(Feet) |
| Approximate Age: | |
| Tax: | $31,000 |
| Maintenance Fee: | $0 |
| Beds: | 5+3 |
| Baths: | 10 |
| Garage: | 0 |
| Fireplace: | Y |
| Air Conditioning: | |
| Pool: | None |
Locatin Map:
Payment Calculator:

Listing added to your favorite list
Looking for resale homes?

By agreeing to Terms of Use, you will have ability to search up to 168545 listings and access to richer information than found on REALTOR.ca through my website.


