Sold
Listing ID: N3318039
52 Bridgeport St , Richmond Hill, L4C3V8, Ontario
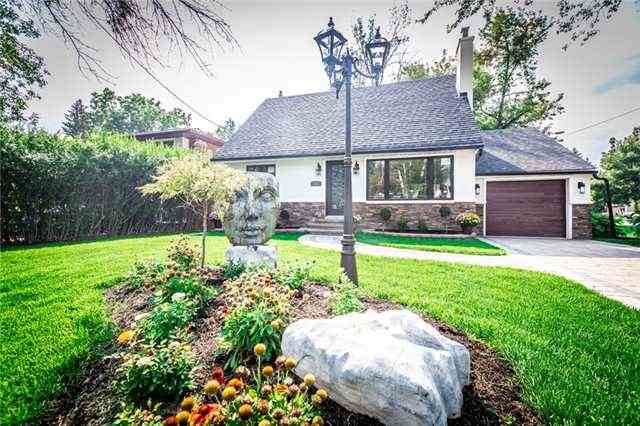
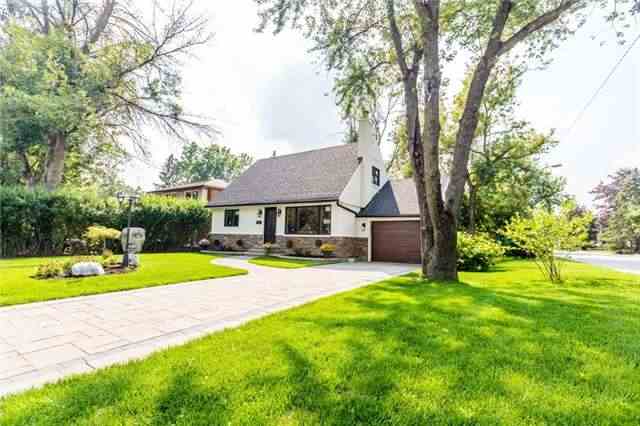
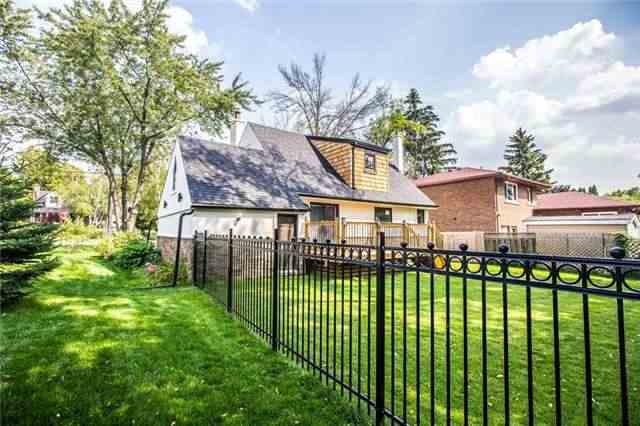
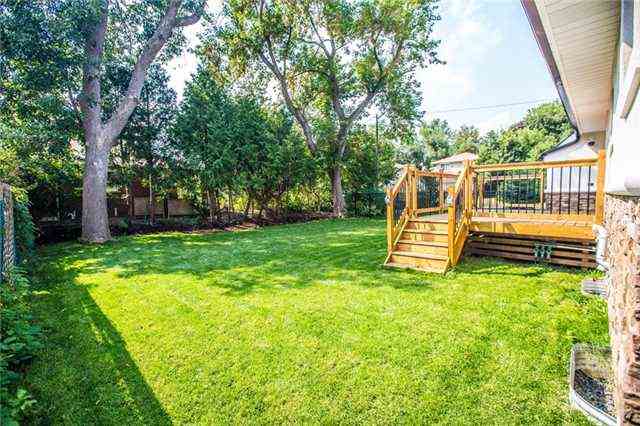
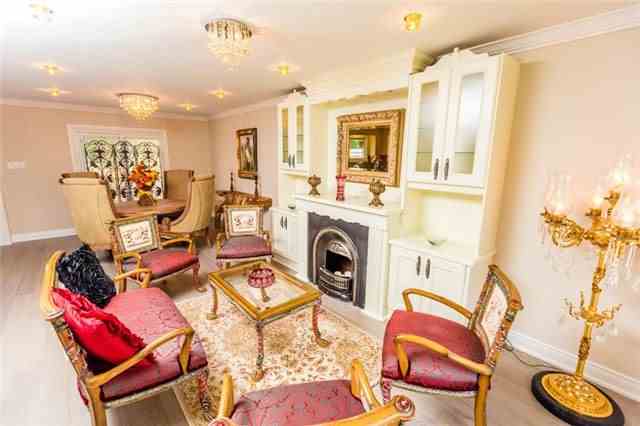
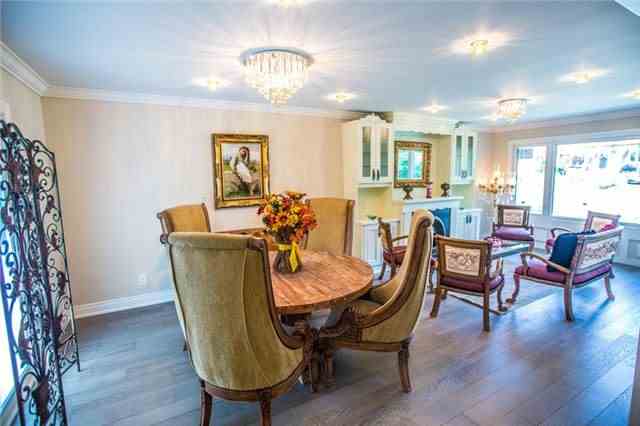
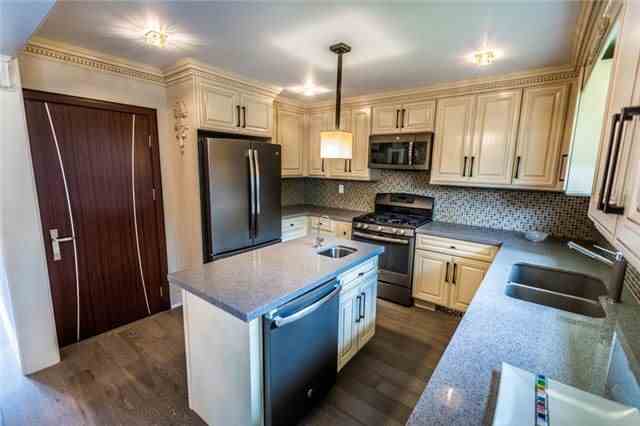
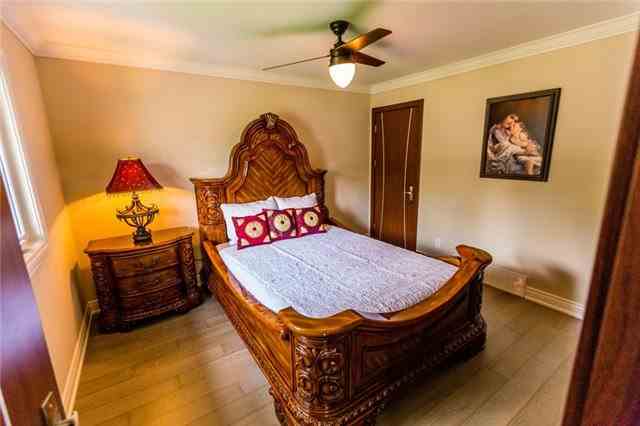
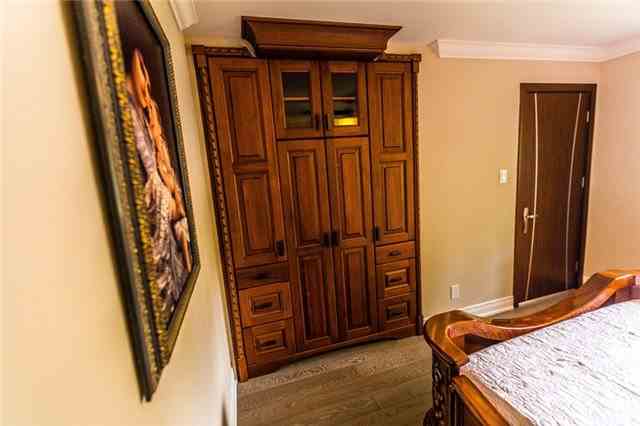
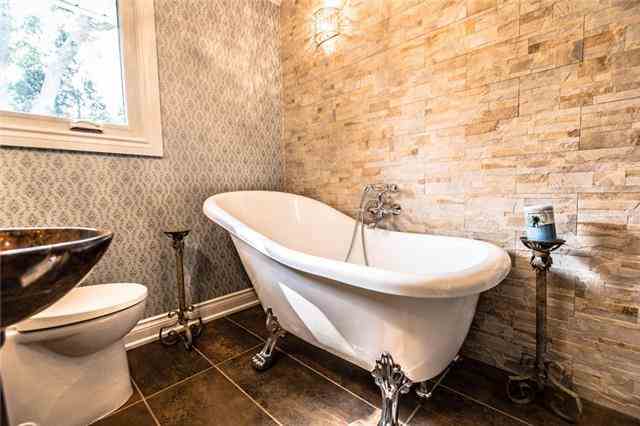
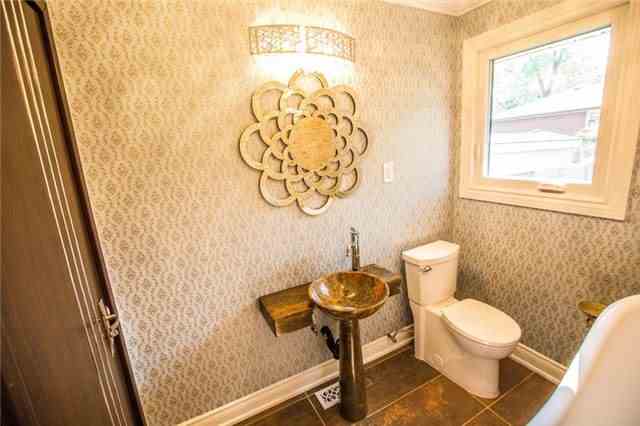











| Brand New Renovated Gem Is Now All Glitz & Glam. This Beautiful Corner Lot Has Been Renovated From Top To Bottom With Quality & Design In Mind. Included Are: Stucco & Stone Exterior, All Windows & Doors, Roof, Interlock Driveway, Beautiful Landscape With Deck In The Back Yard And Sprinkler System, Professional Basement Waterproofing,Engineered Flooring, Built In Cabinets,Slate Appliances Quartz Countertops In The Kitchens High Efficiency Furnace & A/C. |
| Extras: Step In To Luxury & You Feel Right At Home,This Amazing Cozy & Well Planned Home Is Perfect For A Small Family Or Couple. |
| Listed Price | $958,000 |
| Taxes: | $3950.00 |
| DOM | 21 |
| Occupancy: | Vacant |
| Address: | 52 Bridgeport St , Richmond Hill, L4C3V8, Ontario |
| Lot Size: | 53.00 x 99.80 (Feet) |
| Directions/Cross Streets: | Yonge / Major Makenzie |
| Rooms: | 6 |
| Rooms +: | 3 |
| Bedrooms: | 3 |
| Bedrooms +: | 1 |
| Kitchens: | 2 |
| Family Room: | N |
| Basement: | Finished |
| Level/Floor | Room | Length(ft) | Width(ft) | Descriptions | |
| Room 1 | Main | Living | 24.27 | 11.58 | Hardwood Floor, Fireplace, Crown Moulding |
| Room 2 | Main | Dining | 24.27 | 11.58 | Hardwood Floor, Combined W/Living, Open Concept |
| Room 3 | Main | Kitchen | 11.55 | 11.55 | Family Size Kitchen, Large Window, Centre Island |
| Room 4 | Main | Master | 12 | 10.99 | Hardwood Floor, Large Closet, Picture Window |
| Room 5 | Upper | 2nd Br | 14.99 | 9.51 | Hardwood Floor, Large Closet, Ceiling Fan |
| Room 6 | Upper | 3rd Br | 14.99 | 11.51 | Hardwood Floor, Large Closet, Ceiling Fan |
| Room 7 | Bsmt | 4th Br | 12.99 | 8.53 | Laminate, Large Closet, Above Grade Window |
| Room 8 | Bsmt | Family | 22.5 | 10 | Laminate, Pot Lights, Above Grade Window |
| Washroom Type | No. of Pieces | Level |
| Washroom Type 1 | 4 | Main |
| Washroom Type 2 | 3 | 2nd |
| Washroom Type 3 | 3 | Bsmt |
| Property Type: | Detached |
| Style: | 1 1/2 Storey |
| Exterior: | Stone, Stucco/Plaster |
| Garage Type: | Attached |
| (Parking/)Drive: | Pvt Double |
| Drive Parking Spaces: | 4 |
| Pool: | None |
| Property Features: | Arts Centre, Hospital, Lake/Pond, Park, Public Transit, Rec Centre |
| Fireplace/Stove: | Y |
| Heat Source: | Gas |
| Heat Type: | Forced Air |
| Central Air Conditioning: | Cent |
| Central Vac: | Y |
| Laundry Level: | Lower |
| Sewers: | Sewers |
| Water: | Municipal |
| Although the information displayed is believed to be accurate, no warranties or representations are made of any kind. |
| RIGHT AT HOME REALTY INC., BROKERAGE |
- Listing -1 of 0
|
|

Kambiz Farsian
Sales Representative
Dir:
416-317-4438
Bus:
905-695-7888
Fax:
905-695-0900
| Book Showing | Email a Friend |
Jump To:
At a Glance:
| Type: | Freehold - Detached |
| Area: | York |
| Municipality: | Richmond Hill |
| Neighbourhood: | Mill Pond |
| Style: | 1 1/2 Storey |
| Lot Size: | 53.00 x 99.80(Feet) |
| Approximate Age: | |
| Tax: | $3,950 |
| Maintenance Fee: | $0 |
| Beds: | 3+1 |
| Baths: | 3 |
| Garage: | 0 |
| Fireplace: | Y |
| Air Conditioning: | |
| Pool: | None |
Locatin Map:

Listing added to your favorite list
Looking for resale homes?

By agreeing to Terms of Use, you will have ability to search up to 333785 listings and access to richer information than found on REALTOR.ca through my website.


