$829,900
Available - For Sale
Listing ID: X12169823
10 Emily Stre , Norfolk, N0A 1N6, Norfolk
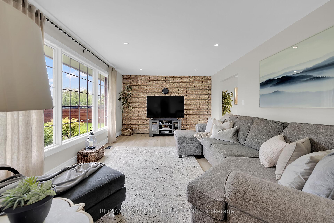
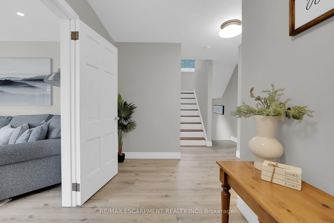
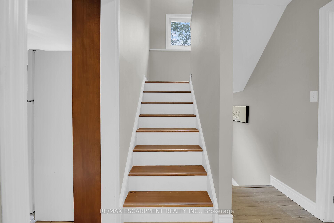

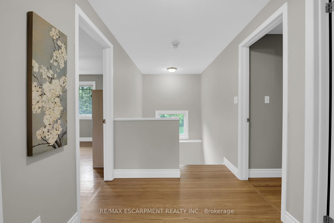
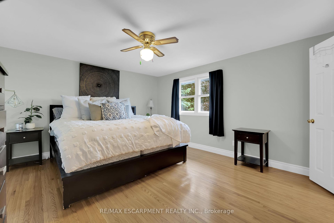
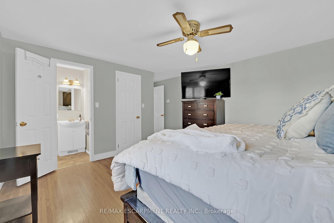
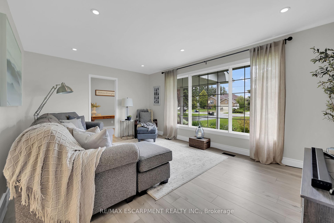
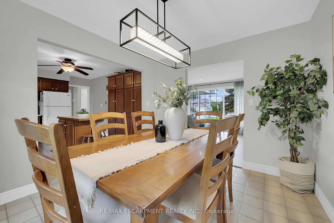

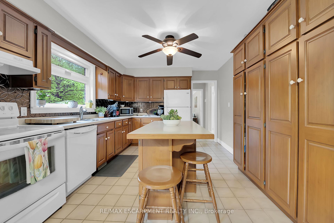
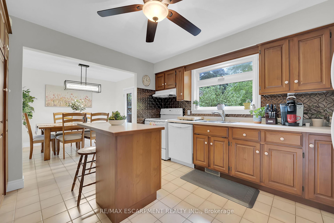
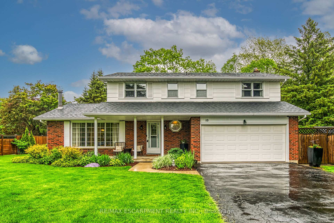
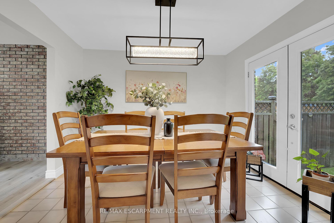

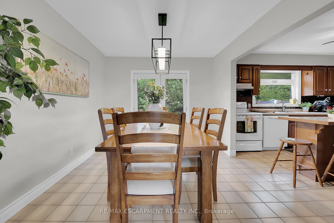
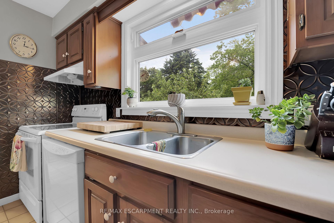
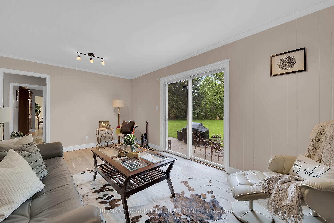
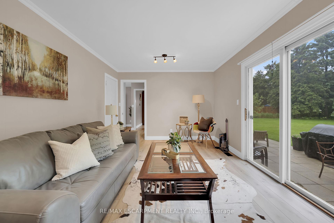
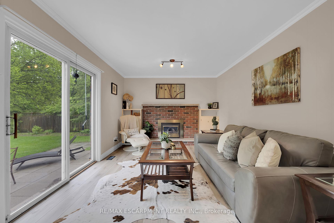
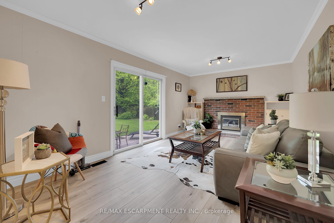
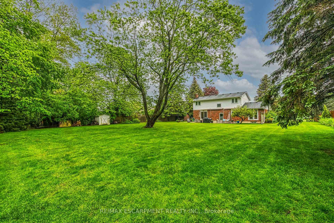
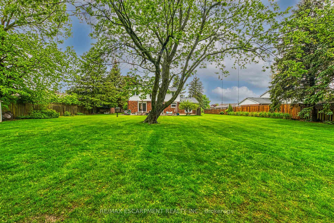
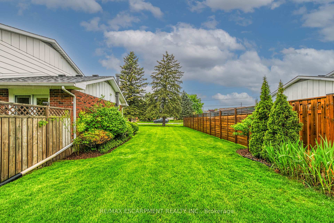
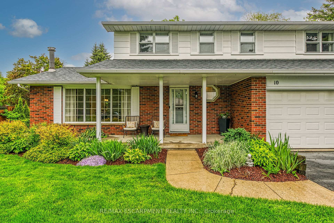
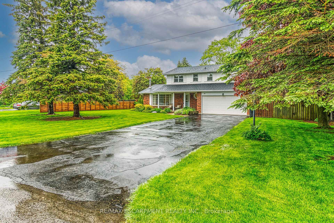
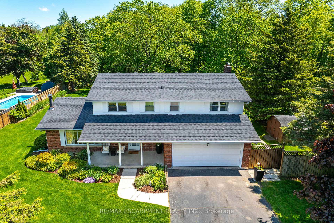
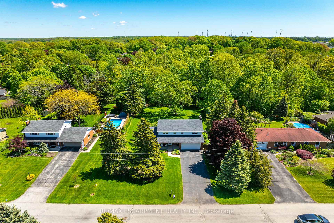
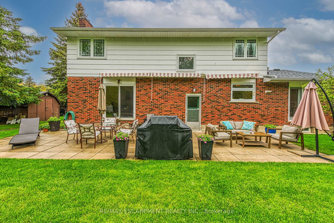
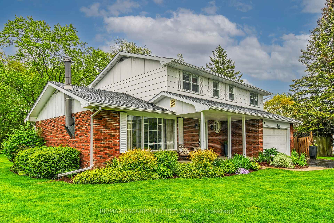

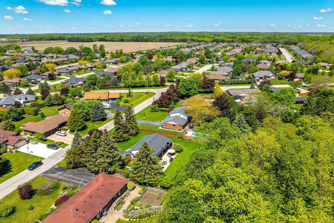
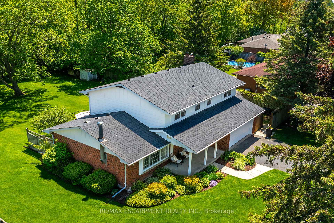
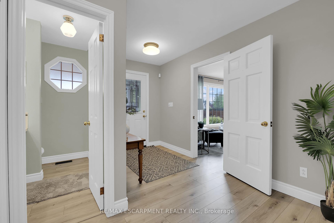
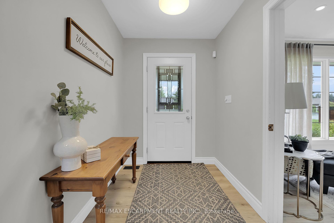
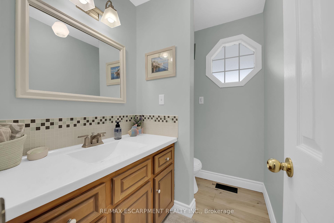
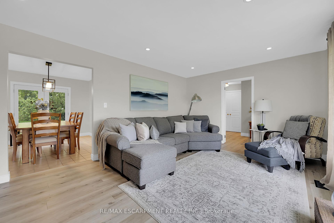
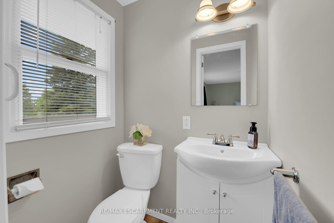
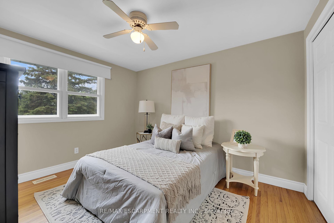
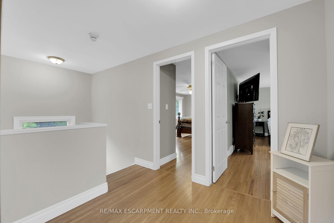
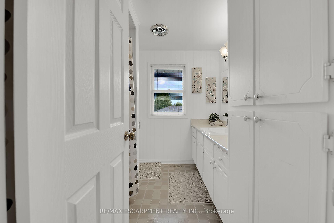
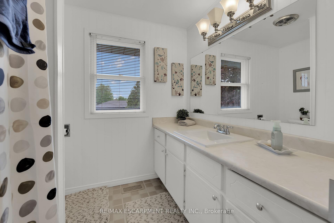
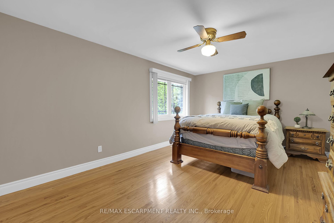
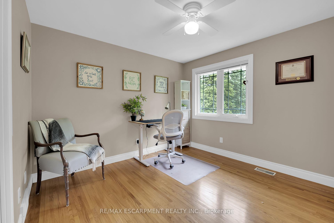
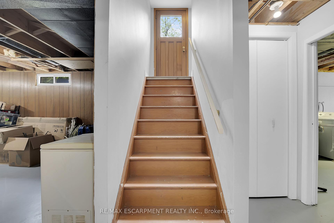
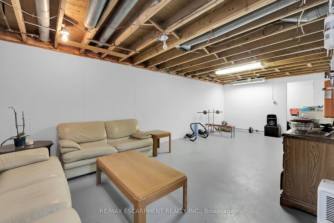
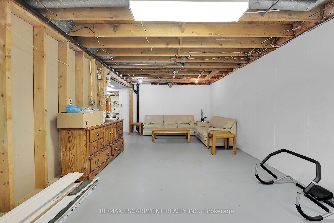
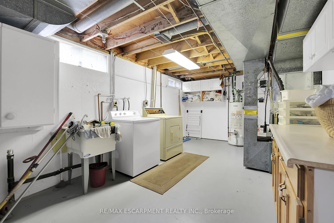
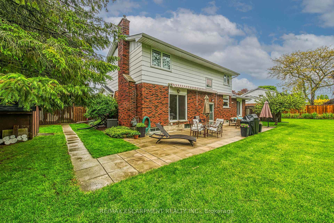
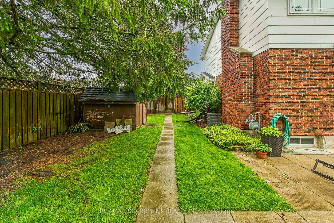
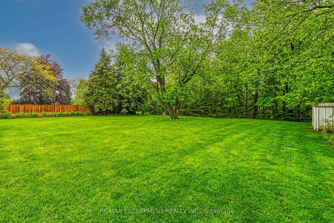
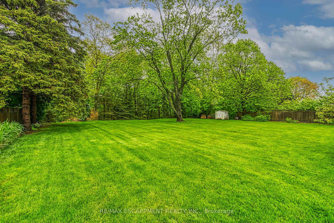




















































| Beautifully presented, Ideally located 4 bedroom Lovingly maintained 2 storey home located on premium 100 x 229 (.57 acre) lot backing onto treed ravine on sought after Emily Street. Great curb appeal with oversized paved driveway, brick & complimenting sided exterior, attached double garage, & private backyard Oasis complete with paver stone patio. The flowing interior layout features 1969 sq ft of exquisitely updated living space highlighted by custom kitchen cabinetry with backsplash, bright living room with brick accent wall, additional family room with gas fireplace set in brick hearth, dining area, foyer, & 2 pc bathroom. The upper level includes 4 spacious bedrooms including primary suite with 2 pc ensuite, & refreshed 4 pc primary bath. The unfinished lower level includes a great opportunity to add to overall finished living area with rec room area, laundry, & utility room. Ideal home for the first time Buyer, family, or in law set up. Experience & Embrace Port Dover Living! |
| Price | $829,900 |
| Taxes: | $5194.00 |
| Occupancy: | Owner |
| Address: | 10 Emily Stre , Norfolk, N0A 1N6, Norfolk |
| Directions/Cross Streets: | Inglewood Dr |
| Rooms: | 11 |
| Rooms +: | 3 |
| Bedrooms: | 4 |
| Bedrooms +: | 0 |
| Family Room: | T |
| Basement: | Full, Unfinished |
| Level/Floor | Room | Length(ft) | Width(ft) | Descriptions | |
| Room 1 | Main | Bathroom | 4.66 | 6.99 | 2 Pc Bath |
| Room 2 | Main | Kitchen | 12.66 | 10.99 | |
| Room 3 | Main | Dining Ro | 9.84 | 10.99 | |
| Room 4 | Main | Living Ro | 12.2 | 18.01 | |
| Room 5 | Main | Family Ro | 18.34 | 10.99 | |
| Room 6 | Second | Primary B | 14.33 | 12.92 | |
| Room 7 | Second | Bathroom | 4.49 | 3.58 | 2 Pc Ensuite |
| Room 8 | Second | Bedroom | 11.15 | 16.07 | |
| Room 9 | Second | Bedroom | 11.58 | 9.84 | |
| Room 10 | Second | Bedroom | 10.66 | 10.23 | |
| Room 11 | Second | Bathroom | 7.35 | 8.23 | |
| Room 12 | Basement | Laundry | 17.48 | 10.33 |
| Washroom Type | No. of Pieces | Level |
| Washroom Type 1 | 4 | |
| Washroom Type 2 | 2 | |
| Washroom Type 3 | 0 | |
| Washroom Type 4 | 0 | |
| Washroom Type 5 | 0 |
| Total Area: | 0.00 |
| Property Type: | Detached |
| Style: | 2-Storey |
| Exterior: | Aluminum Siding, Brick |
| Garage Type: | Attached |
| (Parking/)Drive: | Private Do |
| Drive Parking Spaces: | 6 |
| Park #1 | |
| Parking Type: | Private Do |
| Park #2 | |
| Parking Type: | Private Do |
| Pool: | None |
| Approximatly Square Footage: | 1500-2000 |
| CAC Included: | N |
| Water Included: | N |
| Cabel TV Included: | N |
| Common Elements Included: | N |
| Heat Included: | N |
| Parking Included: | N |
| Condo Tax Included: | N |
| Building Insurance Included: | N |
| Fireplace/Stove: | Y |
| Heat Type: | Forced Air |
| Central Air Conditioning: | Central Air |
| Central Vac: | N |
| Laundry Level: | Syste |
| Ensuite Laundry: | F |
| Sewers: | Sewer |
$
%
Years
This calculator is for demonstration purposes only. Always consult a professional
financial advisor before making personal financial decisions.
| Although the information displayed is believed to be accurate, no warranties or representations are made of any kind. |
| RE/MAX ESCARPMENT REALTY INC. |
- Listing -1 of 0
|
|

Kambiz Farsian
Sales Representative
Dir:
416-317-4438
Bus:
905-695-7888
Fax:
905-695-0900
| Virtual Tour | Book Showing | Email a Friend |
Jump To:
At a Glance:
| Type: | Freehold - Detached |
| Area: | Norfolk |
| Municipality: | Norfolk |
| Neighbourhood: | Port Dover |
| Style: | 2-Storey |
| Lot Size: | x 229.00(Feet) |
| Approximate Age: | |
| Tax: | $5,194 |
| Maintenance Fee: | $0 |
| Beds: | 4 |
| Baths: | 3 |
| Garage: | 0 |
| Fireplace: | Y |
| Air Conditioning: | |
| Pool: | None |
Locatin Map:
Payment Calculator:

Listing added to your favorite list
Looking for resale homes?

By agreeing to Terms of Use, you will have ability to search up to 307987 listings and access to richer information than found on REALTOR.ca through my website.


