$839,000
Available - For Sale
Listing ID: X12174722
39 FIELDCREST Aven , Barrhaven, K2J 4Y8, Ottawa
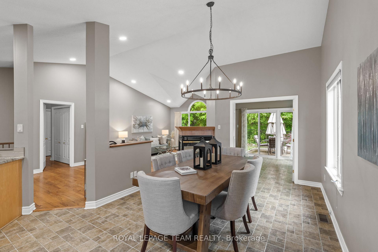
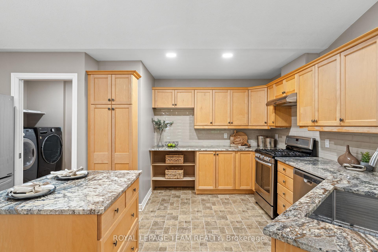
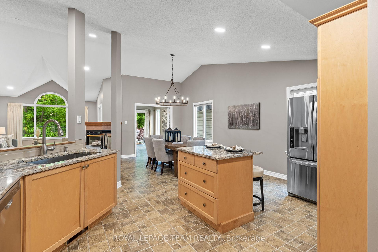
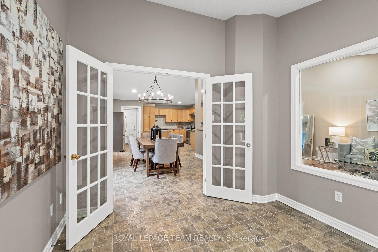
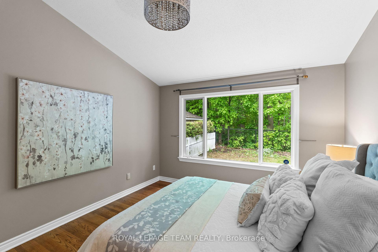
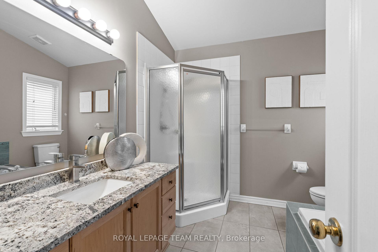
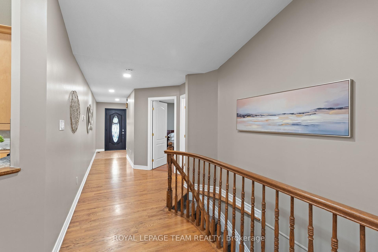
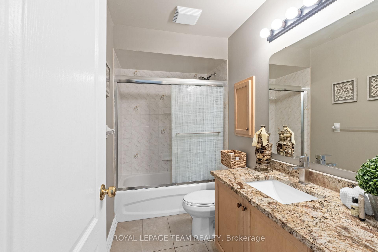
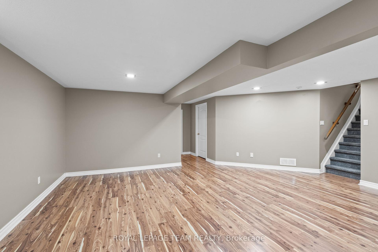
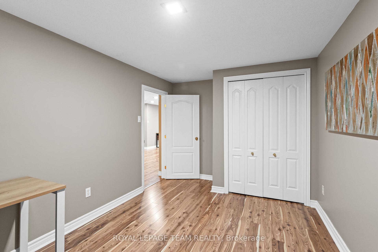
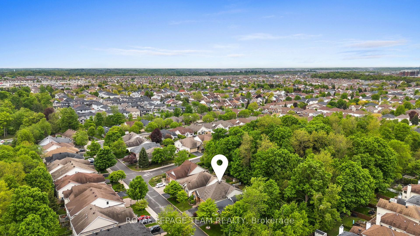
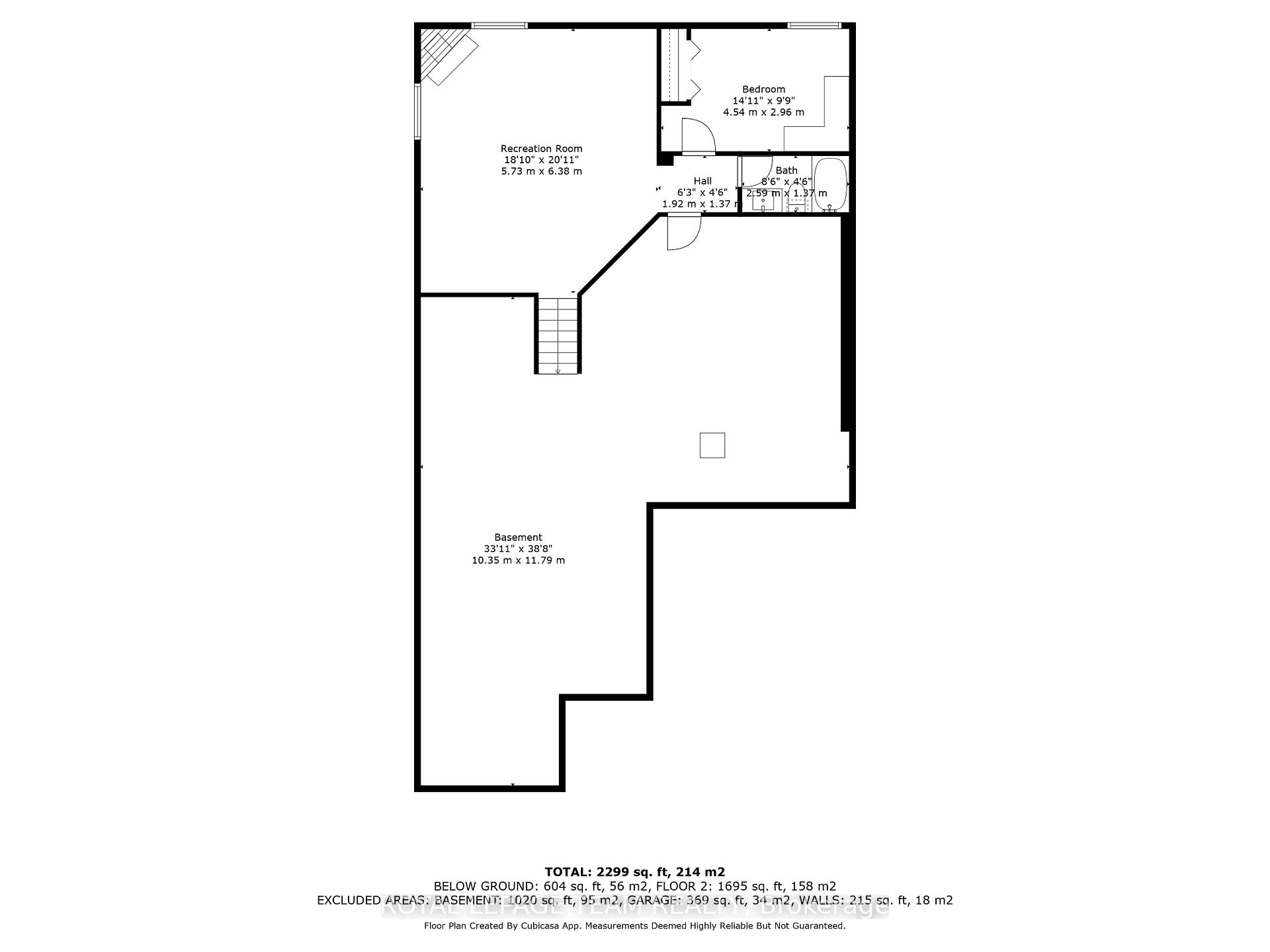
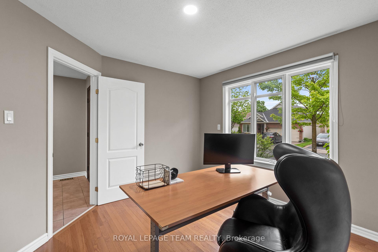
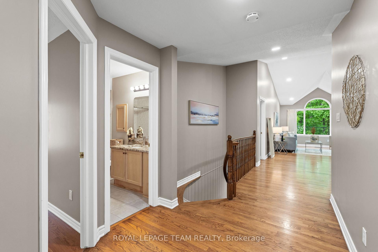

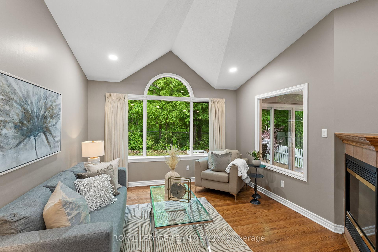
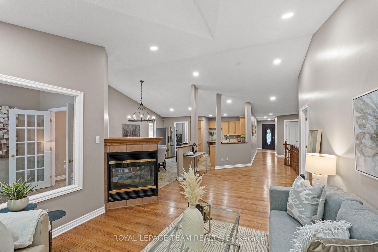

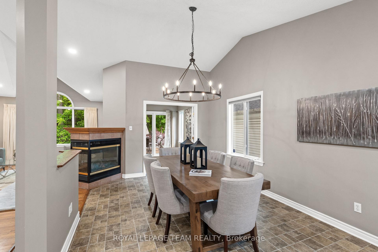
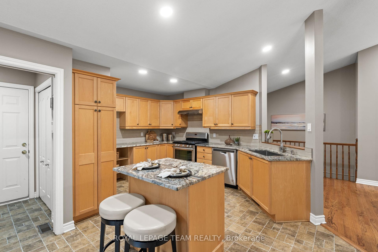
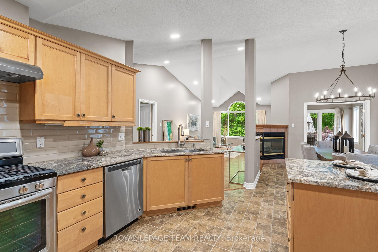
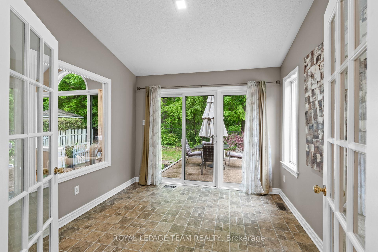
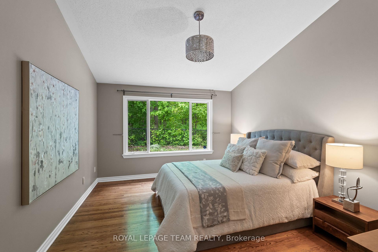
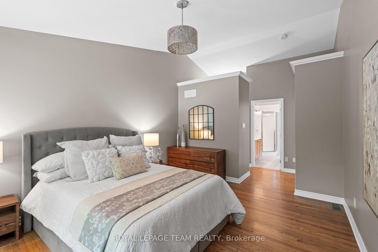
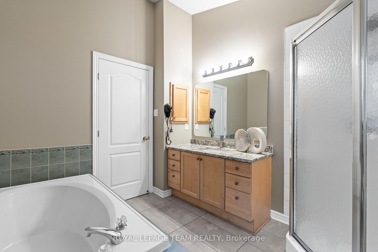
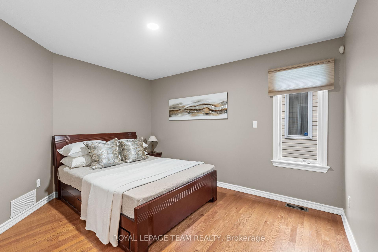
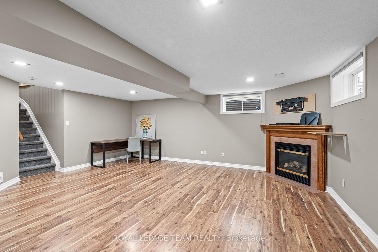
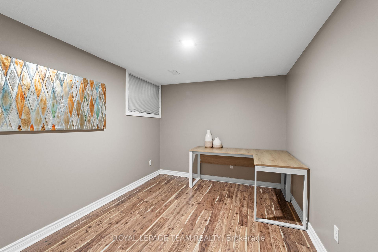
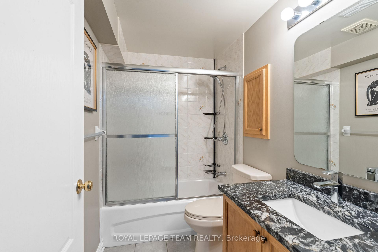
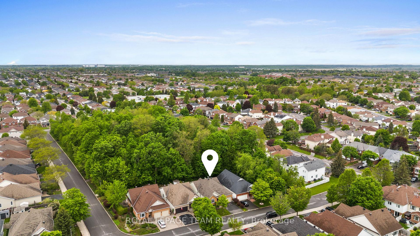
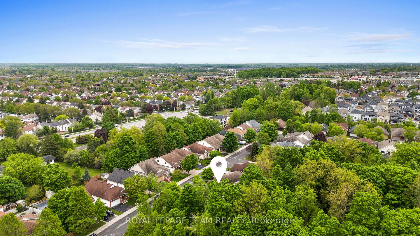
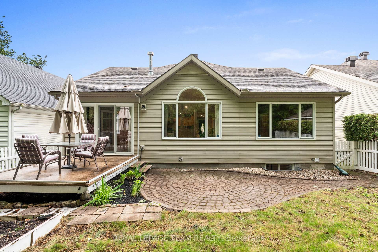
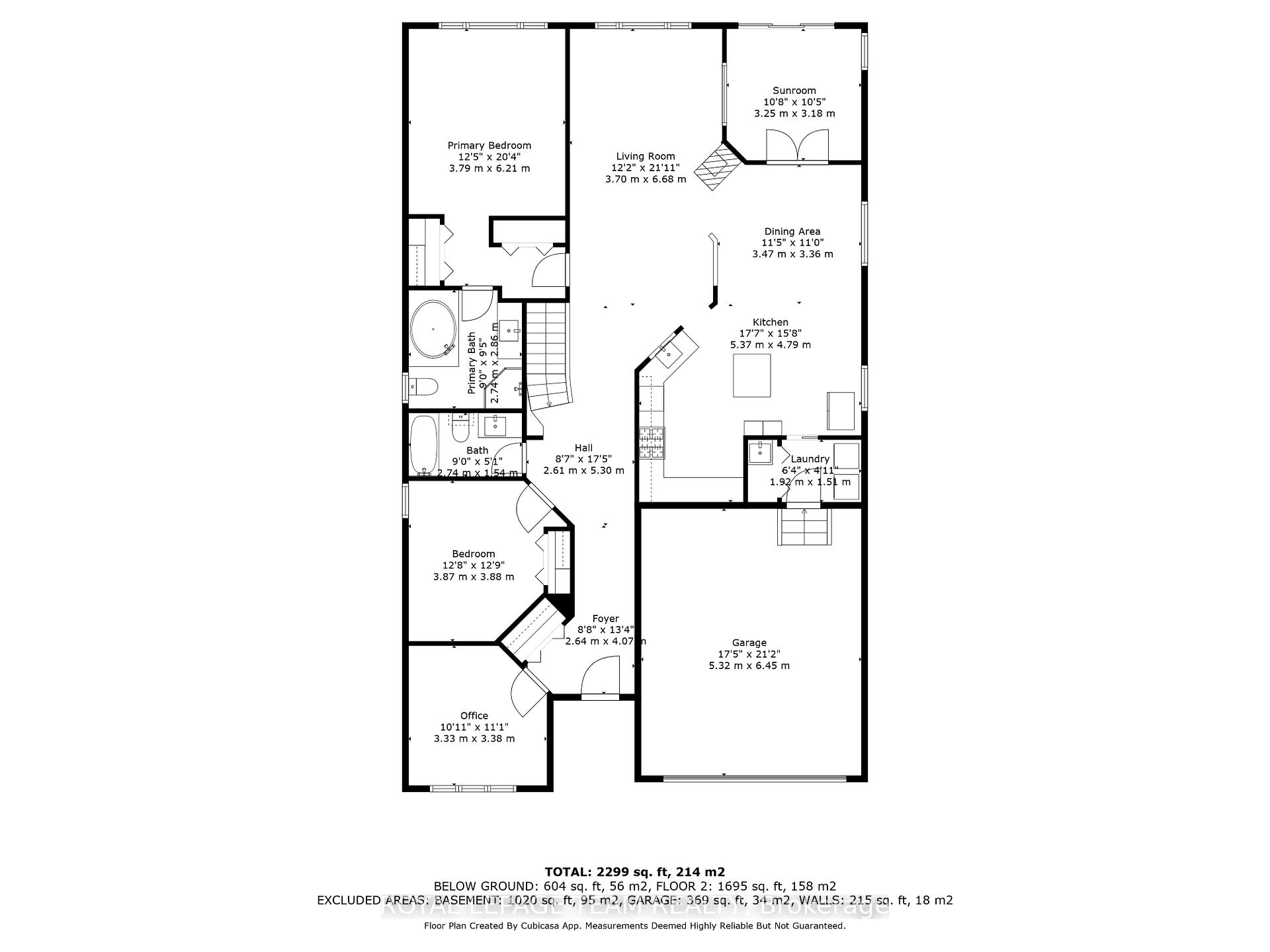
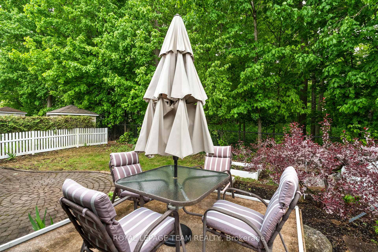
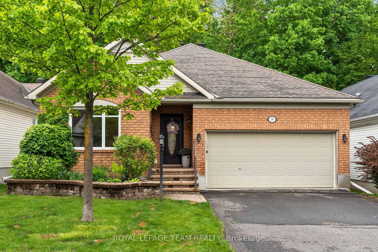
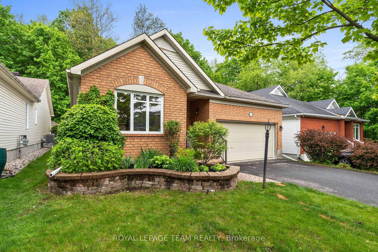
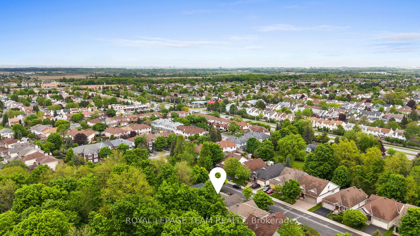
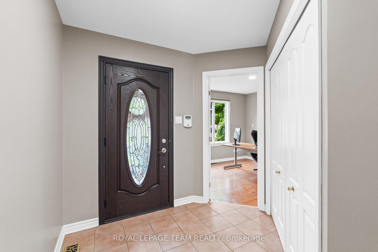
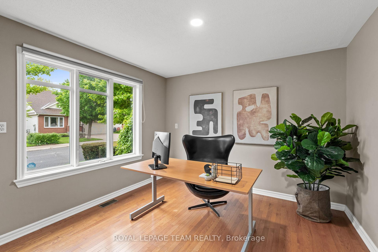
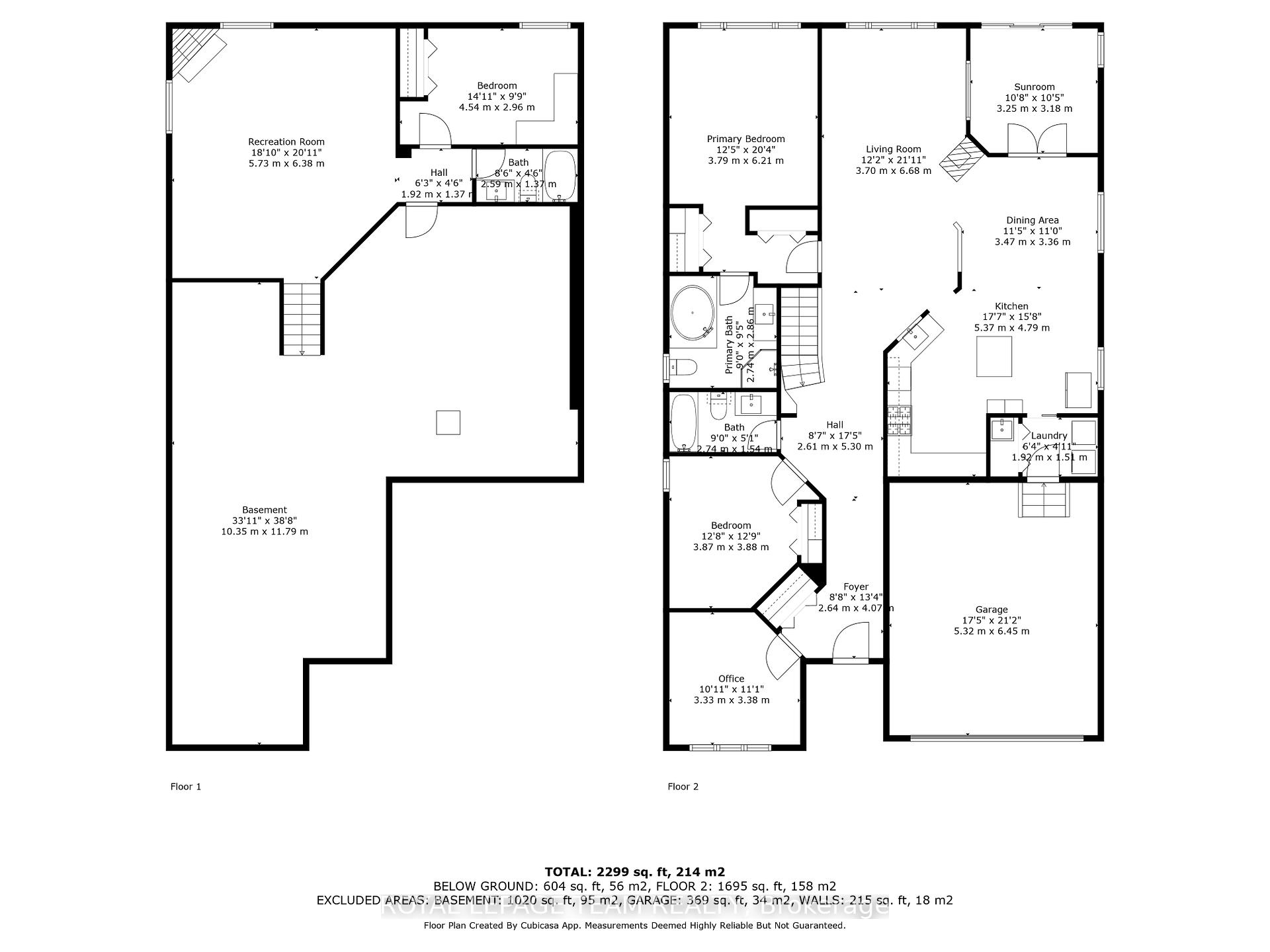
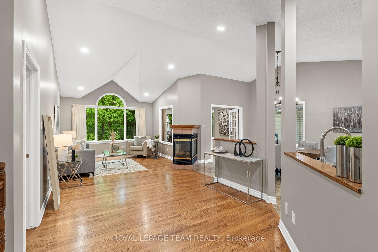









































| Fall in Love with this double garage bungalow backing onto the park! Unbeatable Location in the Barrhaven. 3 +1 Bedrooms, 3 Bathrooms, recently partially professionally painted. This meticulously landscaped home nestled in a mature and quiet community, conveniently close to shops and top-ranked schools. Main Floor Features hardwood flooring throughout the first floor, Ceramic tiles in all wet areas for durability and style. Open concept living with kitchen and dining area, cozy 3-sided gas fireplace as the stunning centre piece. Primary bedroom with 4-piece ensuite bathroom. Second bedroom, convenient 3-piece bathroom and office space that can easily be converted to a third bedroom, all main level needs fulfilled with thoughtful layout. Sunroom provides the perfect space for relaxation while enjoying natural light and fresh air. The lower level includes an additional fireplace, providing a warm and welcoming feeling. One bedroom and full bathroom for convenience. Large unfinished area with huge potential, endless possibilities for customization. |
| Price | $839,000 |
| Taxes: | $5740.42 |
| Occupancy: | Owner |
| Address: | 39 FIELDCREST Aven , Barrhaven, K2J 4Y8, Ottawa |
| Lot Size: | 13.41 x 101.73 (Feet) |
| Directions/Cross Streets: | Grenadier Way and Fieldcrest |
| Rooms: | 13 |
| Bedrooms: | 2 |
| Bedrooms +: | 1 |
| Family Room: | T |
| Basement: | Full, Finished |
| Level/Floor | Room | Length(ft) | Width(ft) | Descriptions | |
| Room 1 | Main | Primary B | 14.46 | 11.97 | |
| Room 2 | Main | Family Ro | 10.99 | 12.99 | |
| Room 3 | Main | Foyer | 5.97 | 11.97 | |
| Room 4 | Main | Kitchen | 8.99 | 13.97 | |
| Room 5 | Main | Solarium | 9.97 | 9.97 | |
| Room 6 | Main | Dining Ro | 7.97 | 7.97 | |
| Room 7 | Basement | Recreatio | 17.97 | 19.98 | |
| Room 8 | Main | Living Ro | 11.97 | 11.97 | |
| Room 9 | Main | Dining Ro | 10.99 | 11.97 | |
| Room 10 | Main | Bedroom | 12.56 | 11.81 | |
| Room 11 | Main | Den | 10.99 | 10.99 | |
| Room 12 | Basement | Bedroom | 7.97 | 13.97 | |
| Room 13 | Main | Bathroom | 9.97 | 8.99 | |
| Room 14 | Main | Bathroom | 10.99 | 4.99 |
| Washroom Type | No. of Pieces | Level |
| Washroom Type 1 | 4 | Main |
| Washroom Type 2 | 3 | Main |
| Washroom Type 3 | 3 | Basement |
| Washroom Type 4 | 0 | |
| Washroom Type 5 | 0 |
| Total Area: | 0.00 |
| Property Type: | Detached |
| Style: | Bungalow |
| Exterior: | Brick, Other |
| Garage Type: | Attached |
| (Parking/)Drive: | Inside Ent |
| Drive Parking Spaces: | 2 |
| Park #1 | |
| Parking Type: | Inside Ent |
| Park #2 | |
| Parking Type: | Inside Ent |
| Park #3 | |
| Parking Type: | Available |
| Pool: | None |
| Approximatly Square Footage: | 1500-2000 |
| Property Features: | Golf, Public Transit |
| CAC Included: | N |
| Water Included: | N |
| Cabel TV Included: | N |
| Common Elements Included: | N |
| Heat Included: | N |
| Parking Included: | N |
| Condo Tax Included: | N |
| Building Insurance Included: | N |
| Fireplace/Stove: | Y |
| Heat Type: | Forced Air |
| Central Air Conditioning: | Central Air |
| Central Vac: | Y |
| Laundry Level: | Syste |
| Ensuite Laundry: | F |
| Sewers: | Sewer |
$
%
Years
This calculator is for demonstration purposes only. Always consult a professional
financial advisor before making personal financial decisions.
| Although the information displayed is believed to be accurate, no warranties or representations are made of any kind. |
| ROYAL LEPAGE TEAM REALTY |
- Listing -1 of 0
|
|

Kambiz Farsian
Sales Representative
Dir:
416-317-4438
Bus:
905-695-7888
Fax:
905-695-0900
| Book Showing | Email a Friend |
Jump To:
At a Glance:
| Type: | Freehold - Detached |
| Area: | Ottawa |
| Municipality: | Barrhaven |
| Neighbourhood: | 7706 - Barrhaven - Longfields |
| Style: | Bungalow |
| Lot Size: | 13.41 x 101.73(Feet) |
| Approximate Age: | |
| Tax: | $5,740.42 |
| Maintenance Fee: | $0 |
| Beds: | 2+1 |
| Baths: | 3 |
| Garage: | 0 |
| Fireplace: | Y |
| Air Conditioning: | |
| Pool: | None |
Locatin Map:
Payment Calculator:

Listing added to your favorite list
Looking for resale homes?

By agreeing to Terms of Use, you will have ability to search up to 302977 listings and access to richer information than found on REALTOR.ca through my website.


