$1,499,900
Available - For Sale
Listing ID: W12089490
1078 windsor hill Boul , Mississauga, L5V 1P4, Peel
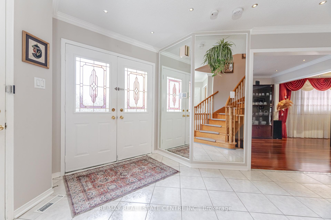
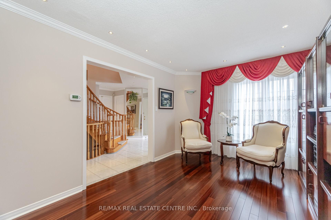
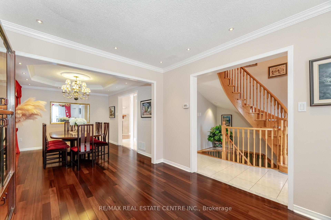
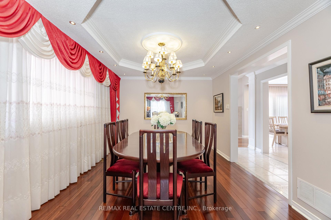
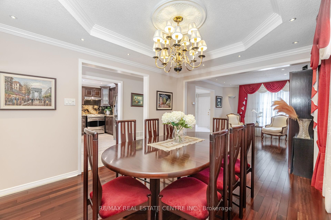
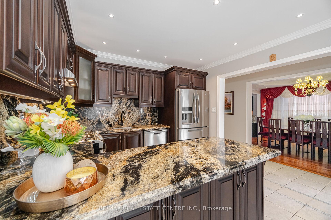
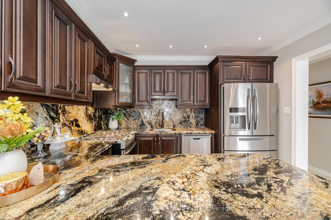
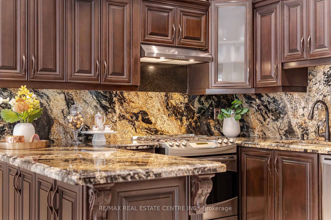
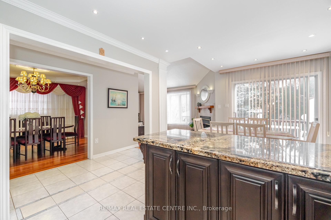
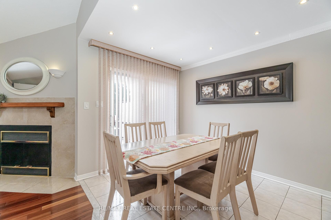
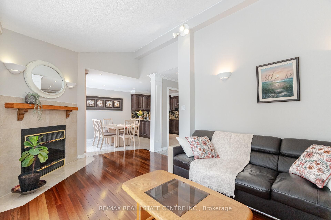
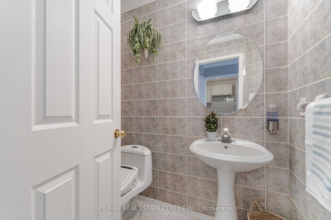
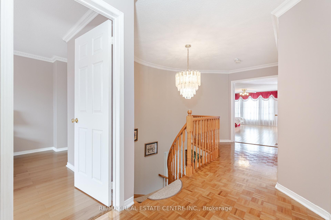
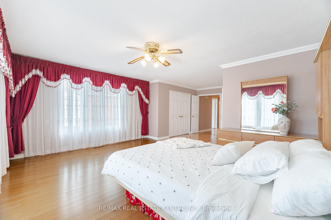
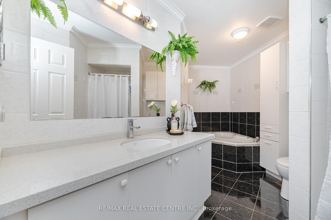
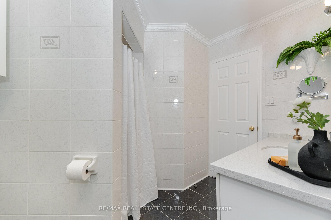
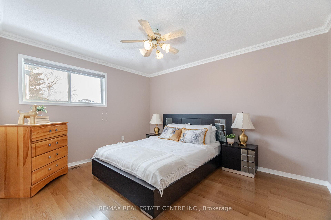
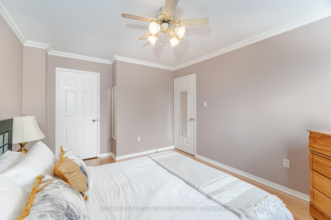
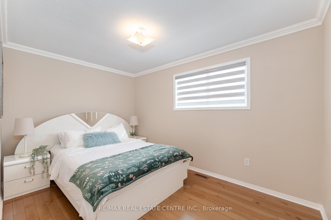
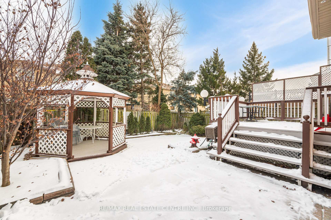
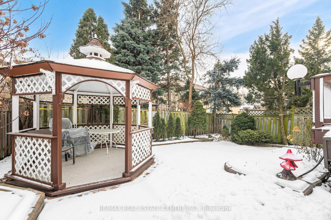
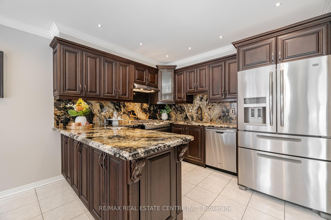
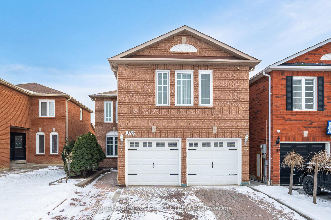
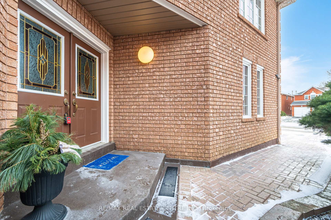
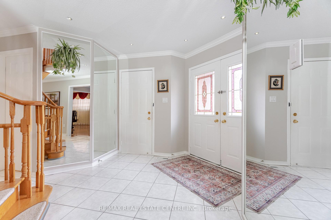
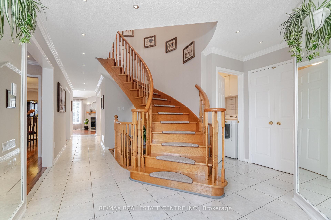

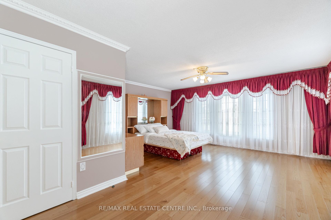
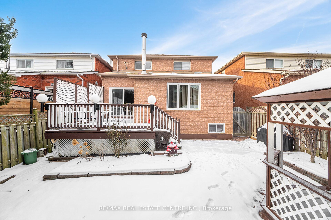

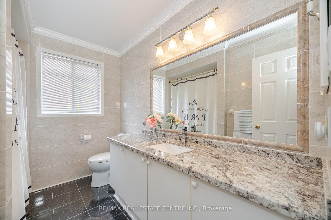
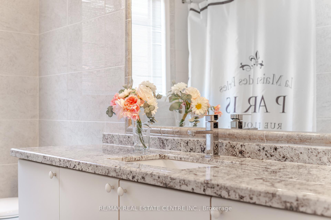

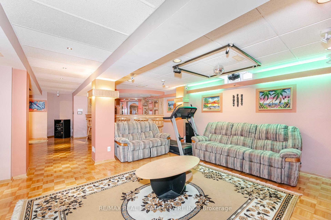
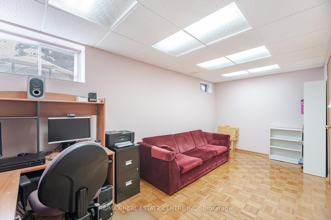
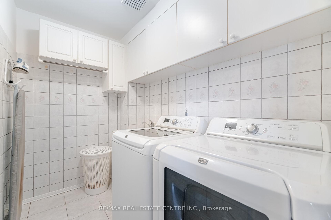
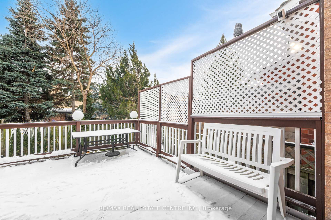
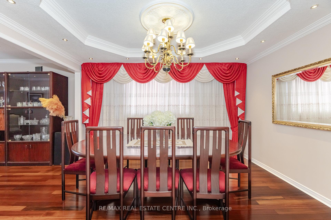
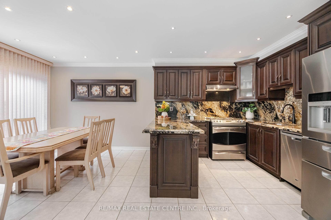
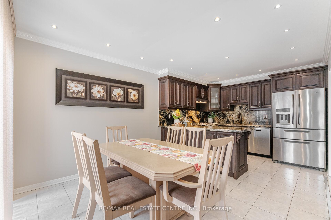
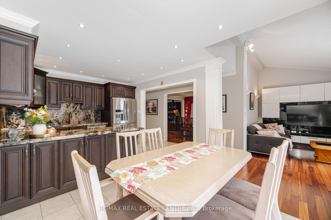
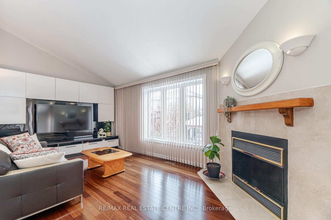
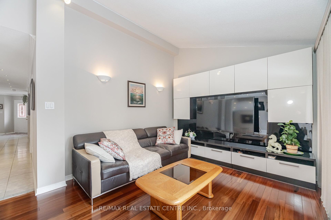
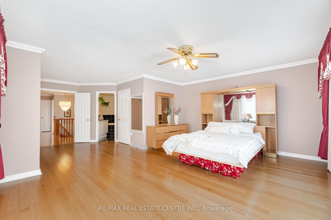
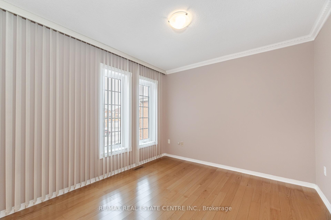
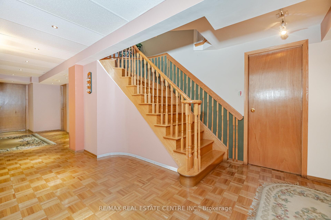
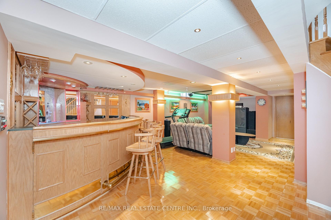
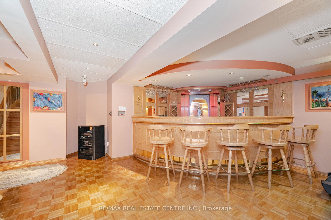
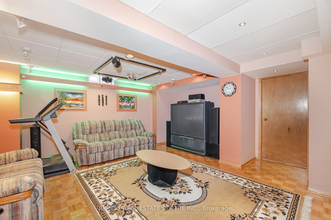
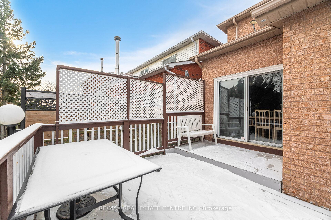


















































| Amazing very well kept 4-Bedrooms detached home in the highly desirable, family-oriented neighborhood of East Credit, -->>The main floor boasts a spacious and inviting layout, featuring a bright living room, a formal dining area, and a cozy family room ideal for relaxing evenings-->>The kitchen is a chefs delight with Upgraded with Granite Counter tops and high-end cabinets and a breakfast area overlooking the backyard. Upstairs, you'll find four generously sized bedrooms, including a luxurious primary suite with a walk-in closet and Ensuite bathroom. This home is ideally located close to top-rated schools, making it perfect for families with children. New windows (2018), New A/C (2022), You'll enjoy easy access to major highways (401, 403, 407), ensuring seamless commutes, and be just minutes away from shopping centers, parks, Masjid, church and other amenities. This Property offers Finished Basement with built in sound and lighting system, beautiful wet bar makes it really desirable to enjoy gatherings. Don't miss this rare opportunity to own a family home in one of Mississauga's most sought-after locations. Move in and start creating memories today! This fully-bricked gem offers approx. 2,400-2,500 sq. ft. Plus finished Basement of thoughtfully designed living space, perfect for growing families |
| Price | $1,499,900 |
| Taxes: | $6910.54 |
| Occupancy: | Owner |
| Address: | 1078 windsor hill Boul , Mississauga, L5V 1P4, Peel |
| Directions/Cross Streets: | windsor hill blvd/ Terry fox |
| Rooms: | 9 |
| Bedrooms: | 4 |
| Bedrooms +: | 1 |
| Family Room: | T |
| Basement: | Finished |
| Level/Floor | Room | Length(ft) | Width(ft) | Descriptions | |
| Room 1 | Main | Living Ro | 13.97 | 10.99 | Hardwood Floor, Large Window, Combined w/Dining |
| Room 2 | Main | Dining Ro | 13.19 | 10.99 | Hardwood Floor, Combined w/Great Rm |
| Room 3 | Main | Kitchen | 10.99 | 9.18 | Stainless Steel Appl, Quartz Counter, Ceramic Floor |
| Room 4 | Main | Breakfast | 11.97 | 11.97 | Combined w/Kitchen, Walk-Out, Ceramic Floor |
| Room 5 | Main | Family Ro | 17.97 | 10.99 | Hardwood Floor, Large Window, Fireplace |
| Room 6 | Second | Primary B | 23.29 | 13.97 | Walk-In Closet(s), 5 Pc Bath, Window |
| Room 7 | Second | Bedroom 2 | 11.97 | 9.35 | Large Closet, Window, Hardwood Floor |
| Room 8 | Second | Bedroom 3 | 10.59 | 10.66 | Large Closet, Window, Hardwood Floor |
| Room 9 | Second | Bedroom 4 | 13.97 | 10.99 | Large Closet, Window, Hardwood Floor |
| Room 10 | Basement | Sitting | 24.99 | 19.98 | Laminate, Laminate, Wet Bar |
| Room 11 | Basement | Bedroom | 19.02 | 10.99 | Window, Laminate |
| Washroom Type | No. of Pieces | Level |
| Washroom Type 1 | 2 | Main |
| Washroom Type 2 | 3 | Second |
| Washroom Type 3 | 5 | Second |
| Washroom Type 4 | 0 | |
| Washroom Type 5 | 0 |
| Total Area: | 0.00 |
| Property Type: | Detached |
| Style: | 2-Storey |
| Exterior: | Brick |
| Garage Type: | Attached |
| (Parking/)Drive: | Private |
| Drive Parking Spaces: | 3 |
| Park #1 | |
| Parking Type: | Private |
| Park #2 | |
| Parking Type: | Private |
| Pool: | None |
| Approximatly Square Footage: | 2000-2500 |
| CAC Included: | N |
| Water Included: | N |
| Cabel TV Included: | N |
| Common Elements Included: | N |
| Heat Included: | N |
| Parking Included: | N |
| Condo Tax Included: | N |
| Building Insurance Included: | N |
| Fireplace/Stove: | Y |
| Heat Type: | Forced Air |
| Central Air Conditioning: | Central Air |
| Central Vac: | N |
| Laundry Level: | Syste |
| Ensuite Laundry: | F |
| Elevator Lift: | False |
| Sewers: | Sewer |
| Utilities-Cable: | A |
| Utilities-Hydro: | A |
$
%
Years
This calculator is for demonstration purposes only. Always consult a professional
financial advisor before making personal financial decisions.
| Although the information displayed is believed to be accurate, no warranties or representations are made of any kind. |
| RE/MAX REAL ESTATE CENTRE INC. |
- Listing -1 of 0
|
|

Kambiz Farsian
Sales Representative
Dir:
416-317-4438
Bus:
905-695-7888
Fax:
905-695-0900
| Virtual Tour | Book Showing | Email a Friend |
Jump To:
At a Glance:
| Type: | Freehold - Detached |
| Area: | Peel |
| Municipality: | Mississauga |
| Neighbourhood: | East Credit |
| Style: | 2-Storey |
| Lot Size: | x 113.35(Feet) |
| Approximate Age: | |
| Tax: | $6,910.54 |
| Maintenance Fee: | $0 |
| Beds: | 4+1 |
| Baths: | 3 |
| Garage: | 0 |
| Fireplace: | Y |
| Air Conditioning: | |
| Pool: | None |
Locatin Map:
Payment Calculator:

Listing added to your favorite list
Looking for resale homes?

By agreeing to Terms of Use, you will have ability to search up to 302977 listings and access to richer information than found on REALTOR.ca through my website.


