$264,900
Available - For Sale
Listing ID: X12185642
4597 Deborah Lane , Lincoln, L3J 0W1, Niagara

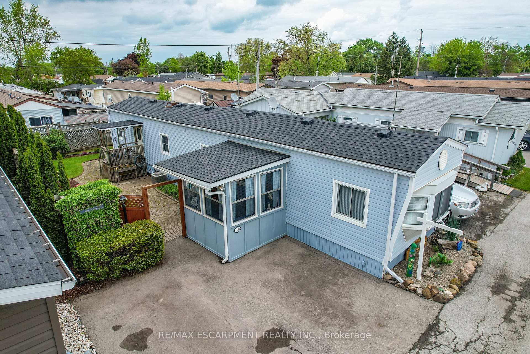
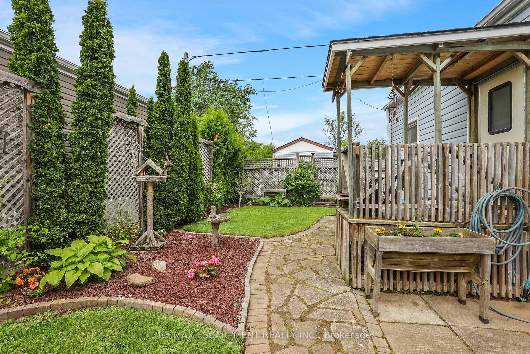
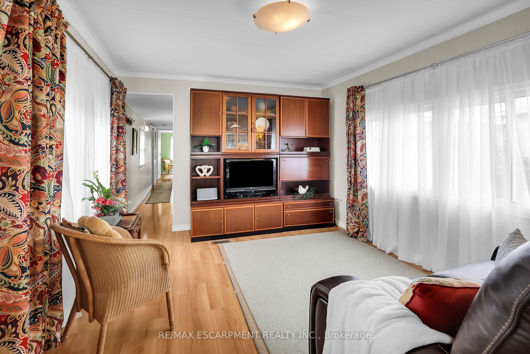

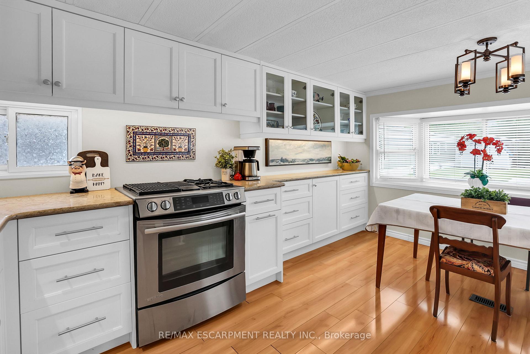
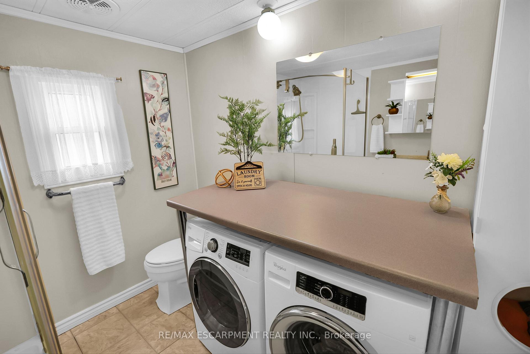
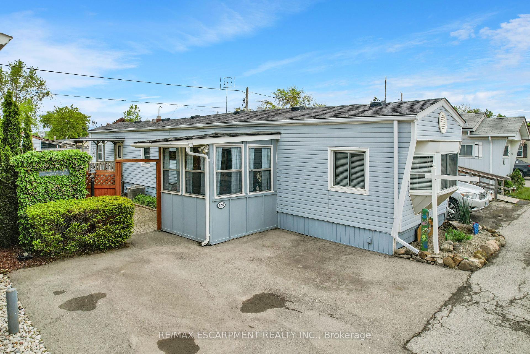
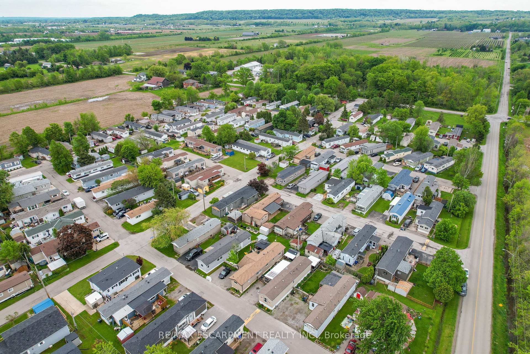
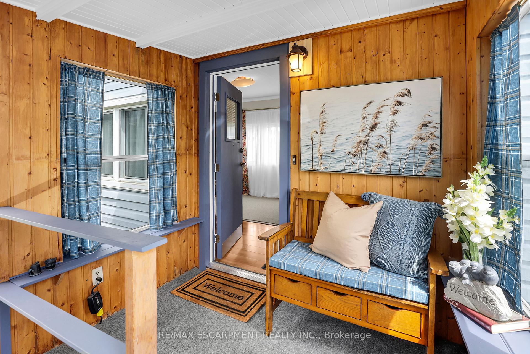
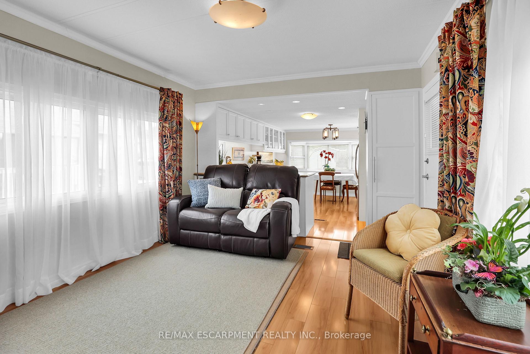
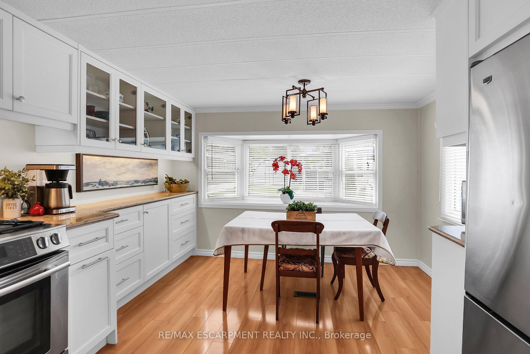
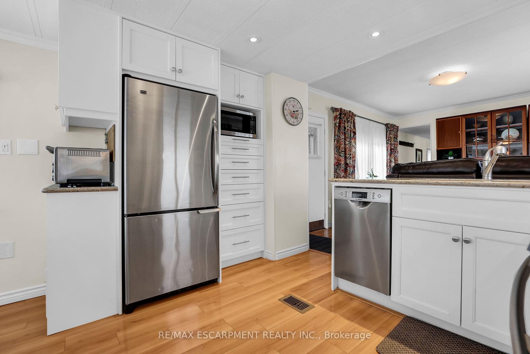
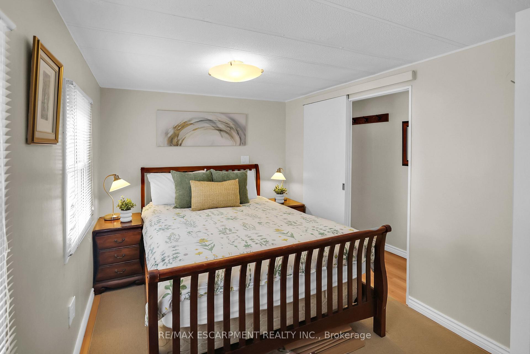
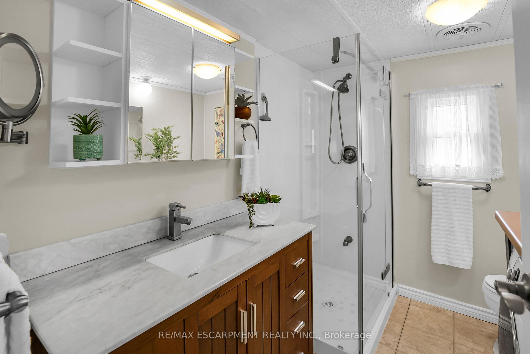
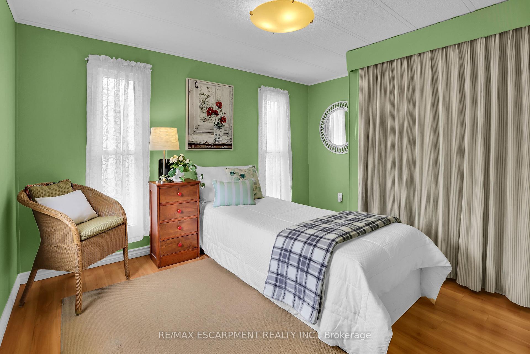
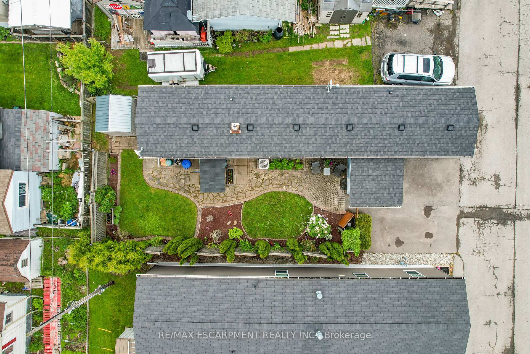
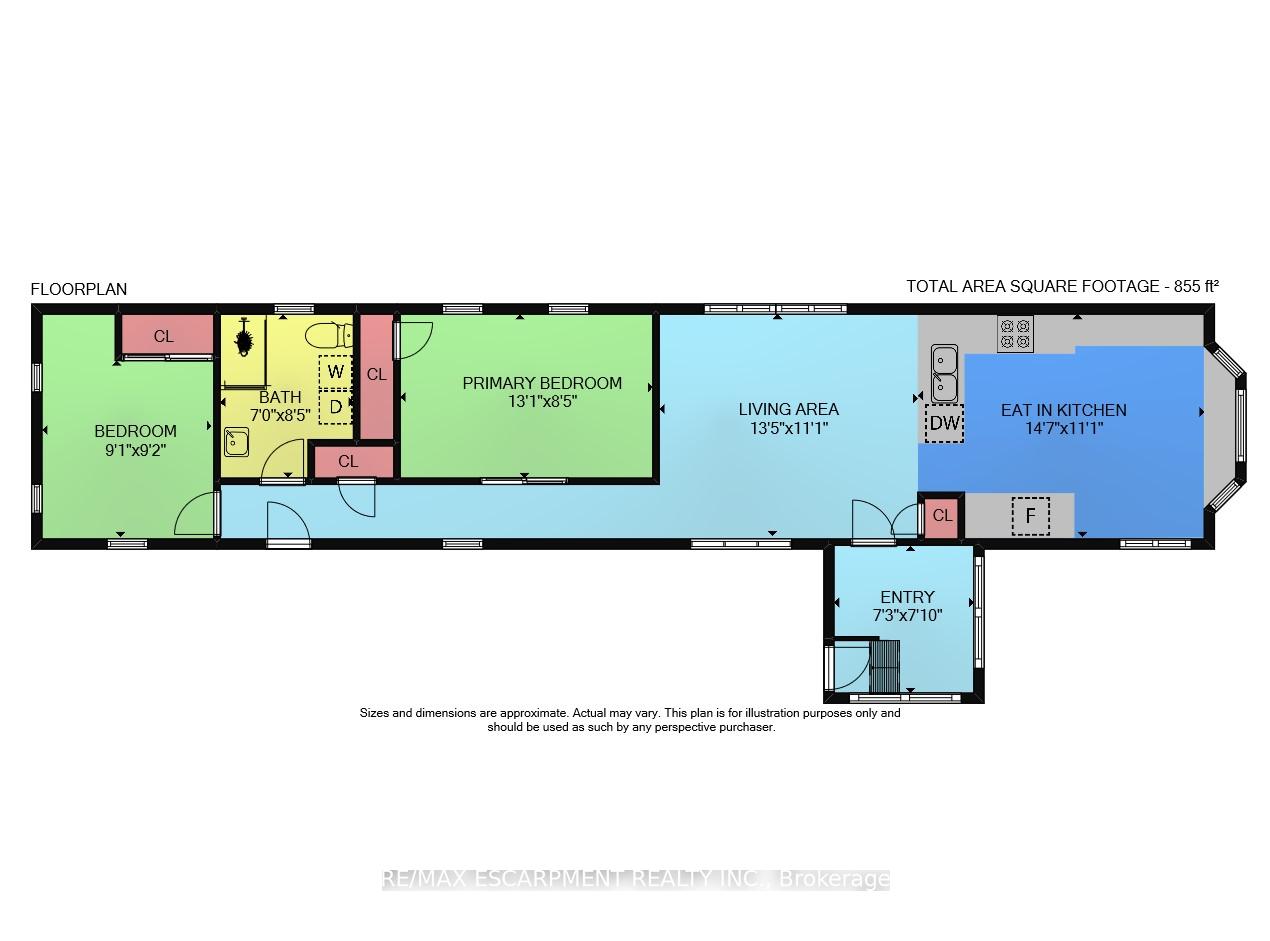
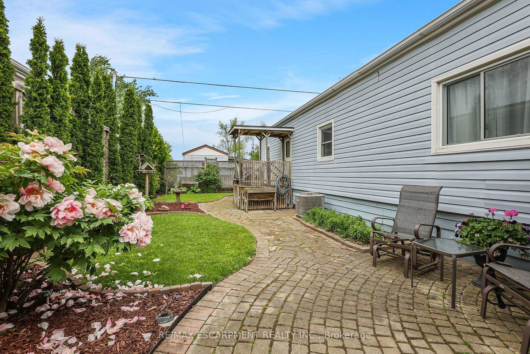
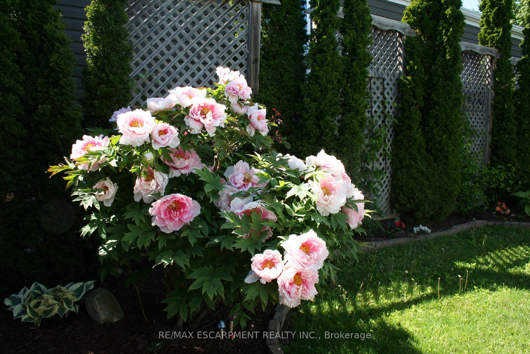
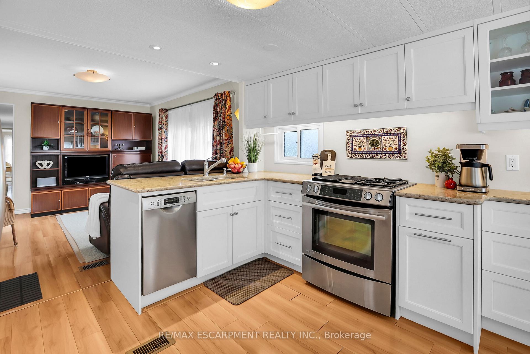

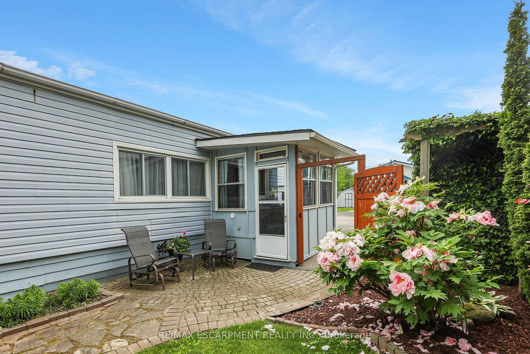
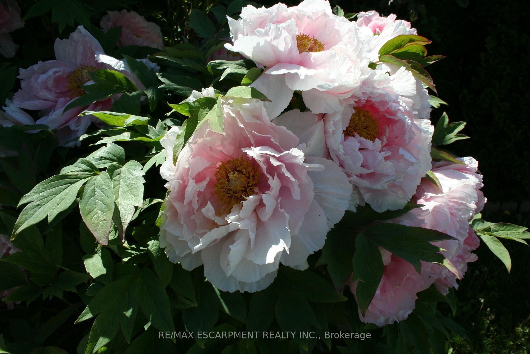
























| COMFORT MEETS CONVENIENCE ... Located in the Heart of Beamsville within The Golden Horseshoe Estates, 4597 Deborah Lane is a beautifully maintained 2-bedroom, 1-bath home offering comfort, privacy, and thoughtful upgrades throughout. The updated EAT-IN KITCHEN is a standout - featuring GRANITE countertops, a gas stove with convection and downward draft venting, soft-close cabinetry, under-mount lighting, and a charming bay window that floods the space with natural light. The kitchen opens seamlessly into a cozy living area, creating a warm, functional layout perfect for everyday living. The home includes two bedrooms (one with a convenient pocket door) and a well-designed 3-pc bath/laundry combo with a WALK-IN SHOWER. Step outside and enjoy your own private OASIS - a lovely, landscaped side yard complete with a flagstone walkway, mature shrubs, gardens, and seasonal peonies, ideal for relaxing or entertaining. Additional highlights include a newer roof (2019), furnace & A/C (2016), and an owned hot water heater (approx. 2016). Two-car parking adds further convenience. Monthly Pad fee $668.84 ($18.64 property taxes + $650.00 lease of land). Golden Horseshoe Estates is perfectly situated just minutes to the QEW, Grimsby GO Station, and all local amenities including shopping, dining, parks, and wineries. Only 10 mins to the lake, 30 mins to Niagara Falls & the US border, and 1 hour to Toronto this is low-maintenance, worry-free living at its best in beautiful Beamsville. CLICK ON MULTIMEDIA for virtual tour, drone photos, floor plans & more. |
| Price | $264,900 |
| Taxes: | $223.68 |
| Occupancy: | Owner |
| Address: | 4597 Deborah Lane , Lincoln, L3J 0W1, Niagara |
| Directions/Cross Streets: | John St/Sann Rd |
| Rooms: | 5 |
| Bedrooms: | 2 |
| Bedrooms +: | 0 |
| Family Room: | F |
| Basement: | None |
| Level/Floor | Room | Length(ft) | Width(ft) | Descriptions | |
| Room 1 | Main | Foyer | 7.25 | 7.84 | |
| Room 2 | Main | Kitchen | 14.56 | 11.09 | Eat-in Kitchen, Bay Window |
| Room 3 | Main | Living Ro | 13.42 | 11.09 | |
| Room 4 | Main | Primary B | 13.09 | 8.43 | |
| Room 5 | Main | Bathroom | 6.99 | 8.43 | 3 Pc Bath, Combined w/Laundry |
| Room 6 | Main | Bedroom 2 | 9.09 | 9.15 |
| Washroom Type | No. of Pieces | Level |
| Washroom Type 1 | 3 | Main |
| Washroom Type 2 | 0 | |
| Washroom Type 3 | 0 | |
| Washroom Type 4 | 0 | |
| Washroom Type 5 | 0 |
| Total Area: | 0.00 |
| Approximatly Age: | 51-99 |
| Property Type: | MobileTrailer |
| Style: | Bungalow |
| Exterior: | Vinyl Siding |
| Garage Type: | None |
| (Parking/)Drive: | Private Do |
| Drive Parking Spaces: | 2 |
| Park #1 | |
| Parking Type: | Private Do |
| Park #2 | |
| Parking Type: | Private Do |
| Pool: | None |
| Approximatly Age: | 51-99 |
| Approximatly Square Footage: | 700-1100 |
| Property Features: | Golf, Hospital |
| CAC Included: | N |
| Water Included: | N |
| Cabel TV Included: | N |
| Common Elements Included: | N |
| Heat Included: | N |
| Parking Included: | N |
| Condo Tax Included: | N |
| Building Insurance Included: | N |
| Fireplace/Stove: | N |
| Heat Type: | Forced Air |
| Central Air Conditioning: | Central Air |
| Central Vac: | N |
| Laundry Level: | Syste |
| Ensuite Laundry: | F |
| Sewers: | Sewer |
| Utilities-Cable: | A |
| Utilities-Hydro: | Y |
$
%
Years
This calculator is for demonstration purposes only. Always consult a professional
financial advisor before making personal financial decisions.
| Although the information displayed is believed to be accurate, no warranties or representations are made of any kind. |
| RE/MAX ESCARPMENT REALTY INC. |
- Listing -1 of 0
|
|

Kambiz Farsian
Sales Representative
Dir:
416-317-4438
Bus:
905-695-7888
Fax:
905-695-0900
| Virtual Tour | Book Showing | Email a Friend |
Jump To:
At a Glance:
| Type: | Freehold - MobileTrailer |
| Area: | Niagara |
| Municipality: | Lincoln |
| Neighbourhood: | 982 - Beamsville |
| Style: | Bungalow |
| Lot Size: | x 0.00() |
| Approximate Age: | 51-99 |
| Tax: | $223.68 |
| Maintenance Fee: | $0 |
| Beds: | 2 |
| Baths: | 1 |
| Garage: | 0 |
| Fireplace: | N |
| Air Conditioning: | |
| Pool: | None |
Locatin Map:
Payment Calculator:

Listing added to your favorite list
Looking for resale homes?

By agreeing to Terms of Use, you will have ability to search up to 302977 listings and access to richer information than found on REALTOR.ca through my website.


