$1,949,000
Available - For Sale
Listing ID: X12210909
1309 Queens Bush Road , Wellesley, N0B 2T0, Waterloo


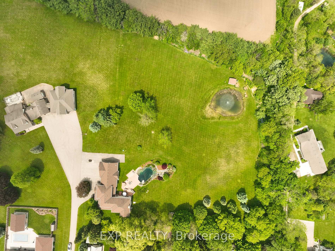
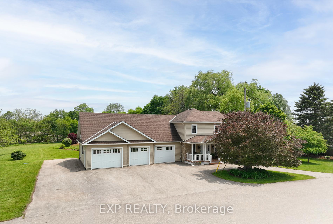
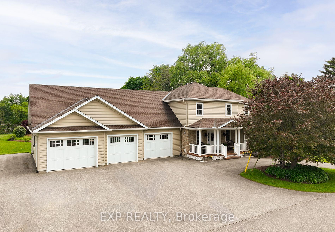
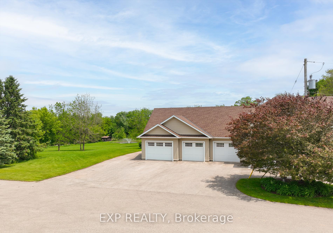

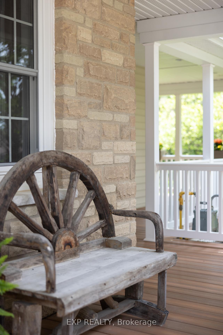
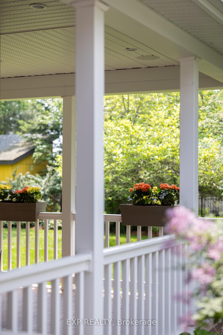
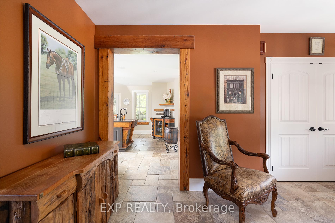
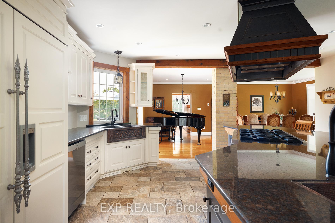
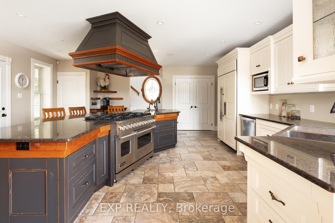
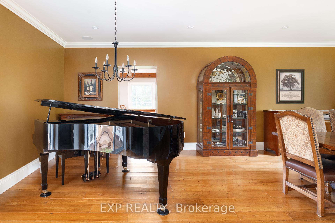
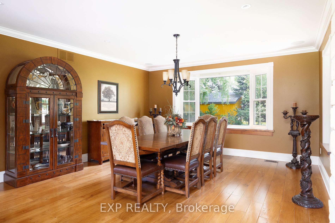
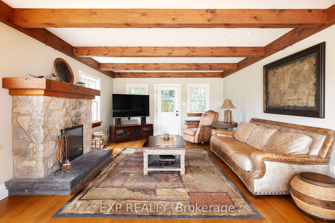
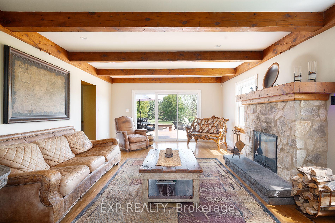
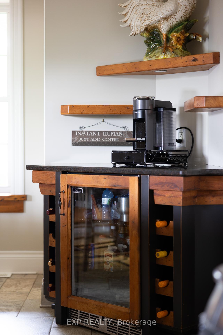
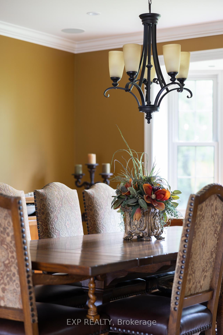
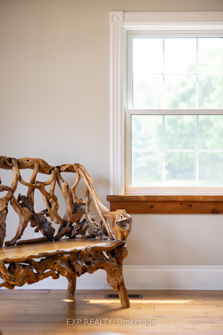

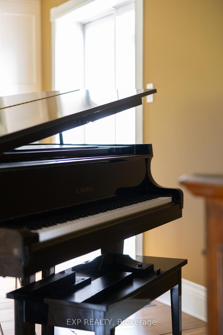
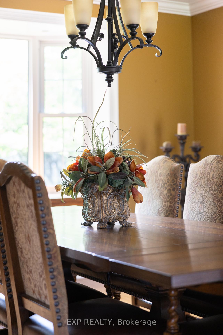
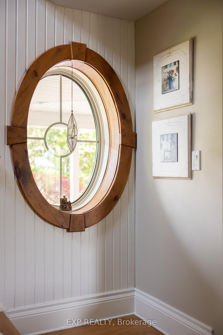
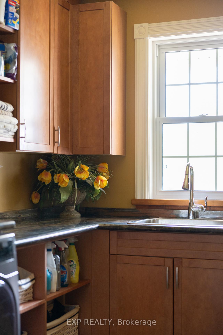
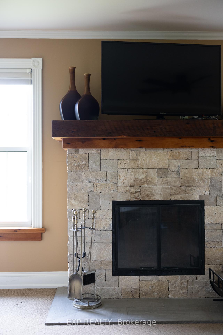
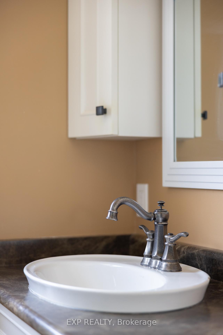
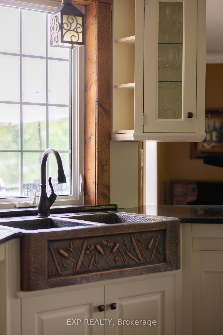
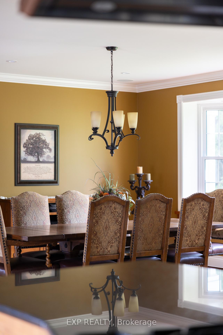
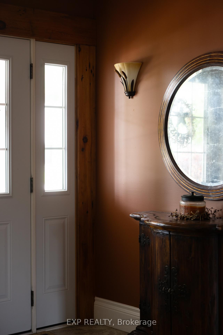
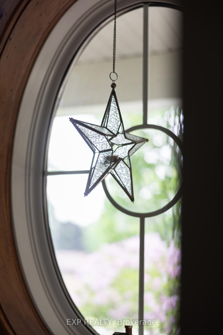
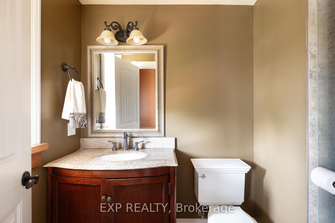

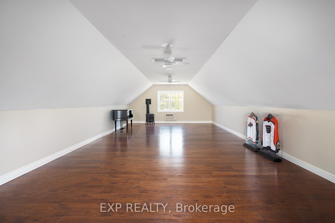
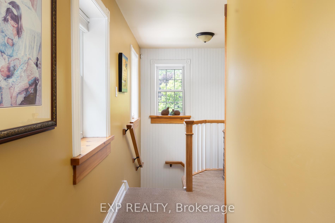
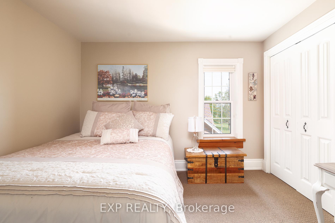
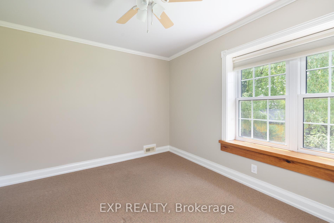
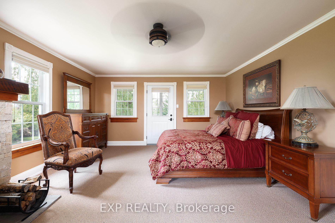
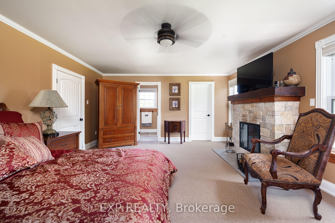
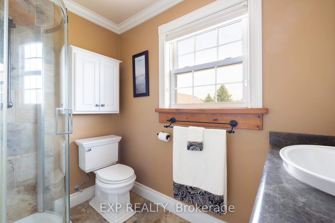
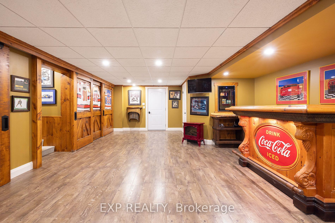
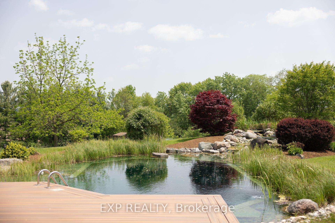
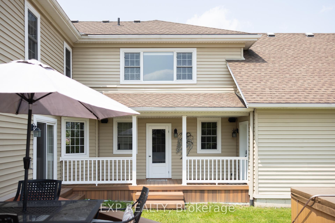
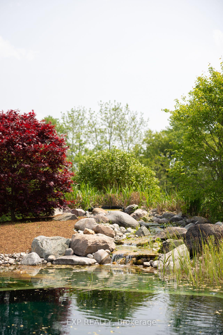
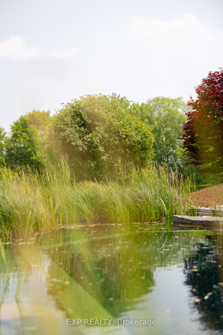
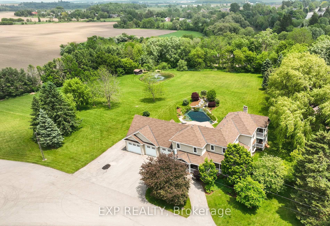

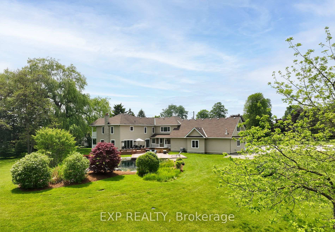
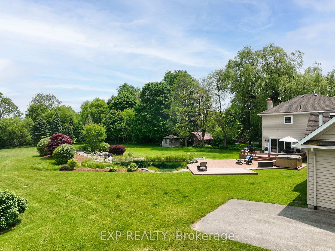
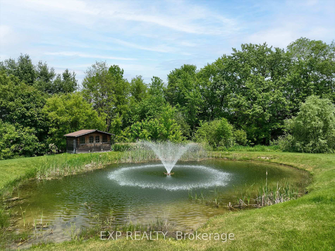
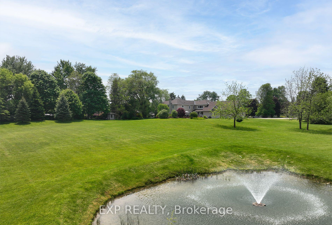


















































| Discover peace and serenity on this gorgeous property in Wellesley, Ontario. Nestled on 3 acres of manicured greens this retreat offers a sanctuary for your family or a multi generational family who are looking for a lifestyle. Enjoy vast sweeping views and natural light throughout this 5+1 bedroom and 5 bath home that has been meticulously cared for over the years. A chefs kitchen and park like grounds offering two fresh water ponds that are perfect for those hazy summer swim days or those cool winter skate days make this property so inviting and so charming. A three car garage makes this the perfect home for any growing family looking for it all. |
| Price | $1,949,000 |
| Taxes: | $10841.00 |
| Occupancy: | Owner |
| Address: | 1309 Queens Bush Road , Wellesley, N0B 2T0, Waterloo |
| Acreage: | 2-4.99 |
| Directions/Cross Streets: | Nafziger Rd to Queens Bush Rd |
| Rooms: | 23 |
| Bedrooms: | 5 |
| Bedrooms +: | 1 |
| Family Room: | T |
| Basement: | Separate Ent, Finished |
| Level/Floor | Room | Length(ft) | Width(ft) | Descriptions | |
| Room 1 | Main | Living Ro | 15.09 | 25.45 | |
| Room 2 | Main | Dining Ro | 15.38 | 24.4 | |
| Room 3 | Main | Kitchen | 20.11 | 18.93 | |
| Room 4 | Main | Bathroom | 8.99 | 4.92 | 3 Pc Bath |
| Room 5 | Second | Bedroom | 14.83 | 19.12 | |
| Room 6 | Second | Bathroom | 8.07 | 5.94 | 3 Pc Ensuite |
| Room 7 | Second | Bedroom 2 | 11.48 | 10.46 | |
| Room 8 | Second | Bedroom 3 | 11.84 | 11.38 | |
| Room 9 | Second | Bedroom 4 | 11.09 | 11.38 | |
| Room 10 | Second | Bathroom | 5.28 | 6.49 | 4 Pc Bath |
| Room 11 | Second | Bedroom 5 | 12.6 | 12.63 | |
| Room 12 | Second | Office | 12.69 | 21.35 |
| Washroom Type | No. of Pieces | Level |
| Washroom Type 1 | 3 | Main |
| Washroom Type 2 | 3 | Second |
| Washroom Type 3 | 4 | Second |
| Washroom Type 4 | 2 | Second |
| Washroom Type 5 | 2 | Basement |
| Washroom Type 6 | 3 | Main |
| Washroom Type 7 | 3 | Second |
| Washroom Type 8 | 4 | Second |
| Washroom Type 9 | 2 | Second |
| Washroom Type 10 | 2 | Basement |
| Total Area: | 0.00 |
| Approximatly Age: | 100+ |
| Property Type: | Detached |
| Style: | 2-Storey |
| Exterior: | Stone, Vinyl Siding |
| Garage Type: | Attached |
| (Parking/)Drive: | Private |
| Drive Parking Spaces: | 8 |
| Park #1 | |
| Parking Type: | Private |
| Park #2 | |
| Parking Type: | Private |
| Pool: | Inground |
| Approximatly Age: | 100+ |
| Approximatly Square Footage: | 3500-5000 |
| Property Features: | Cul de Sac/D, Lake/Pond |
| CAC Included: | N |
| Water Included: | N |
| Cabel TV Included: | N |
| Common Elements Included: | N |
| Heat Included: | N |
| Parking Included: | N |
| Condo Tax Included: | N |
| Building Insurance Included: | N |
| Fireplace/Stove: | Y |
| Heat Type: | Forced Air |
| Central Air Conditioning: | Central Air |
| Central Vac: | N |
| Laundry Level: | Syste |
| Ensuite Laundry: | F |
| Sewers: | Sewer |
$
%
Years
This calculator is for demonstration purposes only. Always consult a professional
financial advisor before making personal financial decisions.
| Although the information displayed is believed to be accurate, no warranties or representations are made of any kind. |
| EXP REALTY |
- Listing -1 of 0
|
|

Kambiz Farsian
Sales Representative
Dir:
416-317-4438
Bus:
905-695-7888
Fax:
905-695-0900
| Virtual Tour | Book Showing | Email a Friend |
Jump To:
At a Glance:
| Type: | Freehold - Detached |
| Area: | Waterloo |
| Municipality: | Wellesley |
| Neighbourhood: | Dufferin Grove |
| Style: | 2-Storey |
| Lot Size: | x 345.86(Feet) |
| Approximate Age: | 100+ |
| Tax: | $10,841 |
| Maintenance Fee: | $0 |
| Beds: | 5+1 |
| Baths: | 5 |
| Garage: | 0 |
| Fireplace: | Y |
| Air Conditioning: | |
| Pool: | Inground |
Locatin Map:
Payment Calculator:

Listing added to your favorite list
Looking for resale homes?

By agreeing to Terms of Use, you will have ability to search up to 301885 listings and access to richer information than found on REALTOR.ca through my website.


