$849,999
Available - For Sale
Listing ID: C12243420
5 Northtown Way , Toronto, M2N 7A1, Toronto

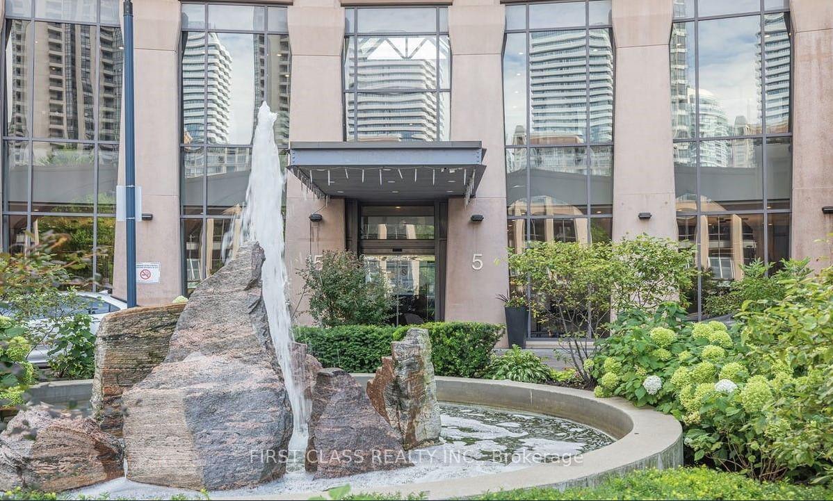
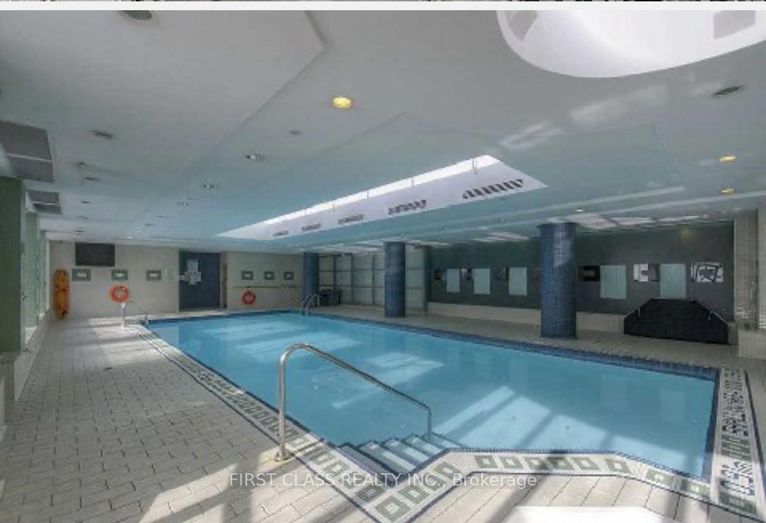
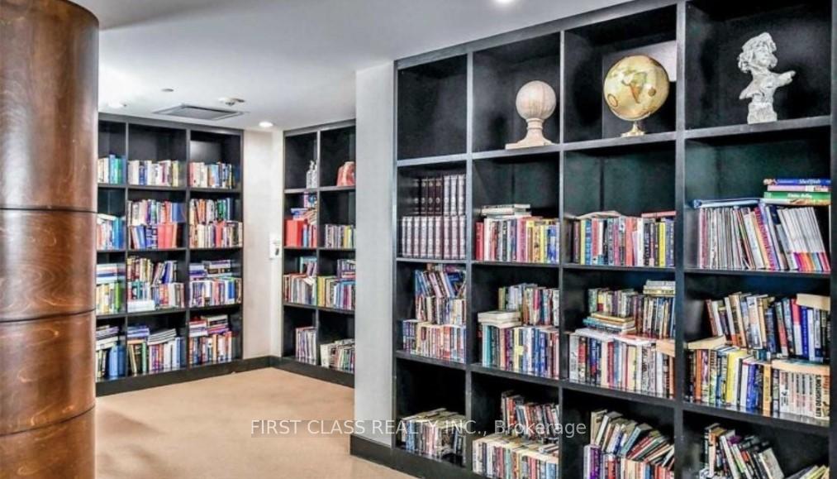

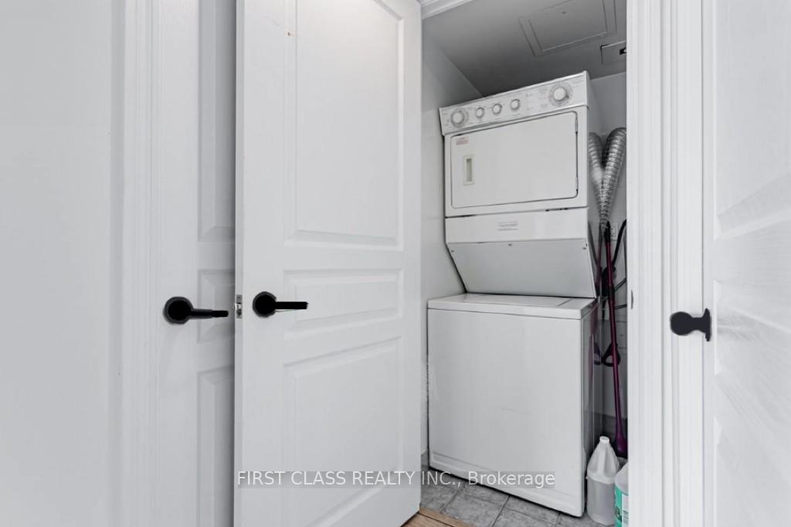
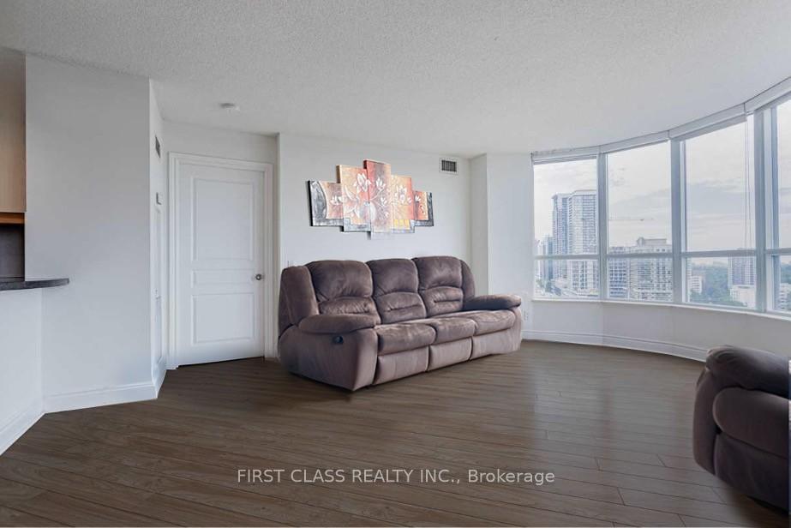
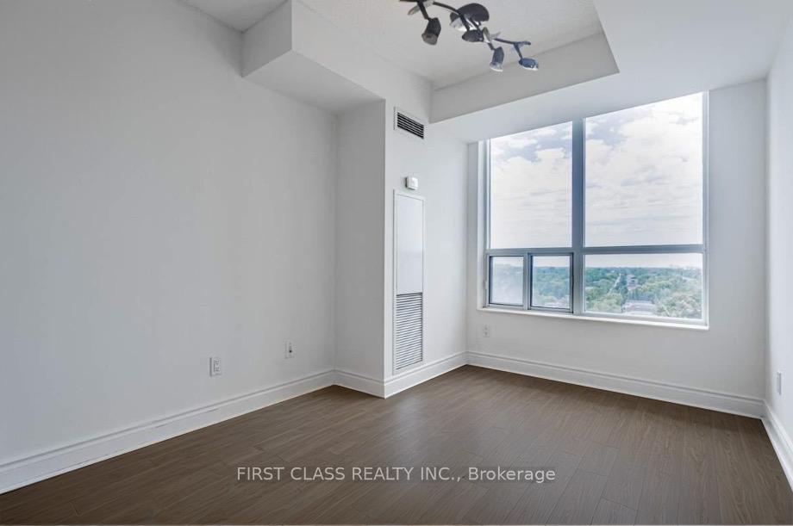
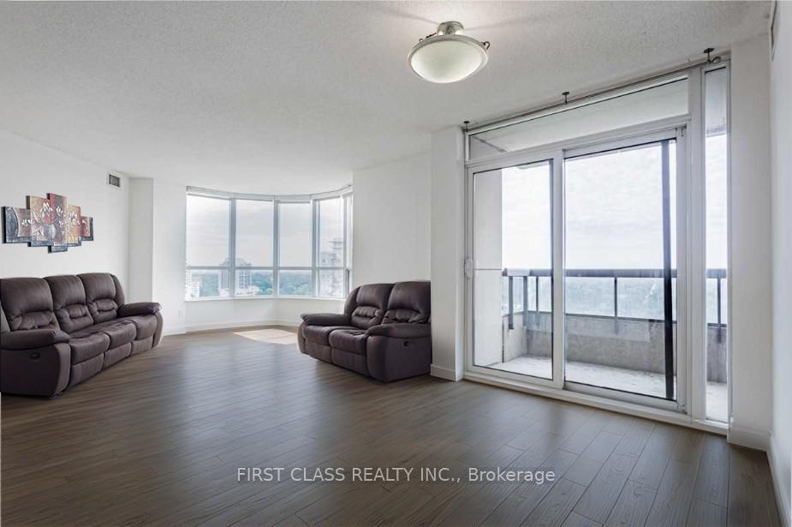

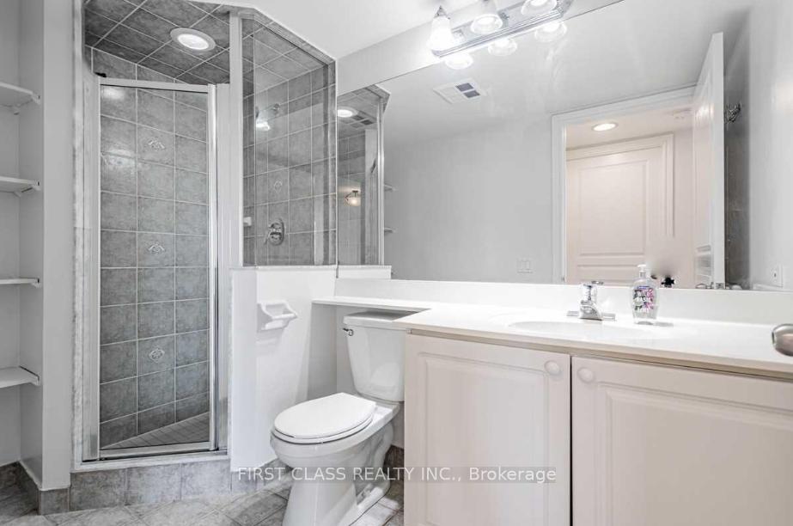
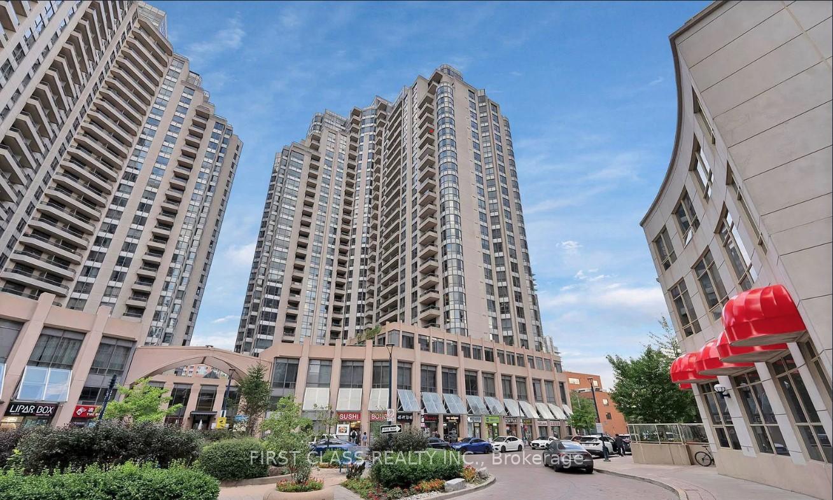












| Welcome to the Heart of North York! Spacious and bright, this 2-bedroom plus den, 2-bathroom suite offers over 1,000 sq ft of comfortable living in a well-maintained building. Featuring a functional and unique floor plan with open-concept living and dining areas. Enjoy sun-filled southwest exposure, flooding the space with natural light throughout the day. The generously sized primary bedroom includes a walk-in closet and a private ensuite. The versatile den can serve as a home office, reading nook, or guest space. Located just steps from the subway, shops, restaurants, grocery stores, and everything Yonge & Sheppard has to offer, this is urban living at its most convenient. Residents enjoy a wealth of amenities, including an indoor pool, gym, sauna, rooftop terrace, bowling alley, tennis courts, guest suites, and visitor parking |
| Price | $849,999 |
| Taxes: | $3325.52 |
| Occupancy: | Owner |
| Address: | 5 Northtown Way , Toronto, M2N 7A1, Toronto |
| Postal Code: | M2N 7A1 |
| Province/State: | Toronto |
| Directions/Cross Streets: | Yong/Finch |
| Level/Floor | Room | Length(ft) | Width(ft) | Descriptions | |
| Room 1 | Flat | Living Ro | 20.27 | 17.45 | Laminate, Open Concept, Bay Window |
| Room 2 | Flat | Dining Ro | 12.46 | 11.15 | Laminate, Combined w/Living, W/O To Balcony |
| Room 3 | Flat | Kitchen | 10.76 | 10.43 | Ceramic Floor, Backsplash, Granite Counters |
| Room 4 | Flat | Primary B | 15.42 | 11.35 | Laminate, 4 Pc Bath, Walk-In Closet(s) |
| Room 5 | Flat | Bedroom 2 | 12.43 | 9.74 | Laminate, Closet |
| Room 6 | Flat | Den | 9.45 | 8.27 | Laminate |
| Washroom Type | No. of Pieces | Level |
| Washroom Type 1 | 4 | Flat |
| Washroom Type 2 | 3 | Flat |
| Washroom Type 3 | 0 | |
| Washroom Type 4 | 0 | |
| Washroom Type 5 | 0 |
| Total Area: | 0.00 |
| Washrooms: | 2 |
| Heat Type: | Fan Coil |
| Central Air Conditioning: | Central Air |
| Elevator Lift: | True |
$
%
Years
This calculator is for demonstration purposes only. Always consult a professional
financial advisor before making personal financial decisions.
| Although the information displayed is believed to be accurate, no warranties or representations are made of any kind. |
| FIRST CLASS REALTY INC. |
- Listing -1 of 0
|
|

Kambiz Farsian
Sales Representative
Dir:
416-317-4438
Bus:
905-695-7888
Fax:
905-695-0900
| Book Showing | Email a Friend |
Jump To:
At a Glance:
| Type: | Com - Condo Apartment |
| Area: | Toronto |
| Municipality: | Toronto C14 |
| Neighbourhood: | Willowdale East |
| Style: | Apartment |
| Lot Size: | x 0.00() |
| Approximate Age: | |
| Tax: | $3,325.52 |
| Maintenance Fee: | $815.48 |
| Beds: | 2+1 |
| Baths: | 2 |
| Garage: | 0 |
| Fireplace: | N |
| Air Conditioning: | |
| Pool: |
Locatin Map:
Payment Calculator:

Listing added to your favorite list
Looking for resale homes?

By agreeing to Terms of Use, you will have ability to search up to 294574 listings and access to richer information than found on REALTOR.ca through my website.


