$2,995
Available - For Rent
Listing ID: W12139331
88 Banbridge Cres , Brampton, L6X 5M1, Peel



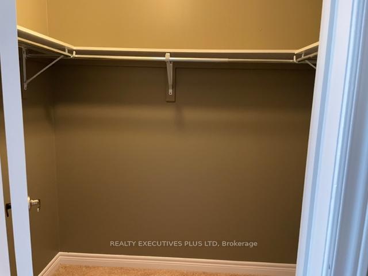

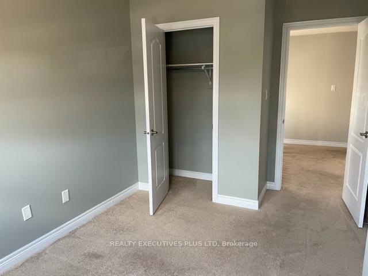

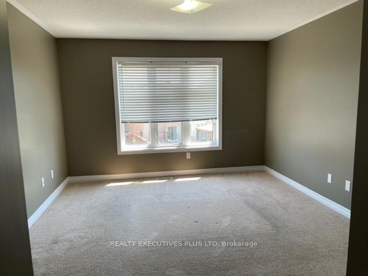




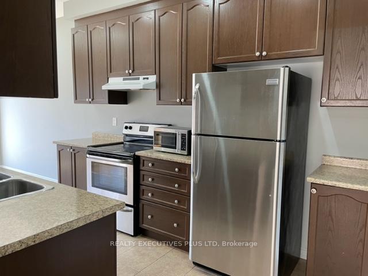
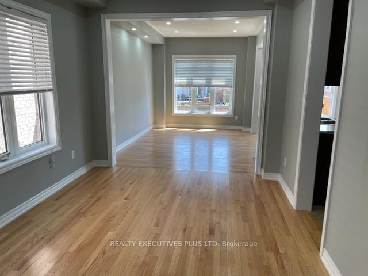


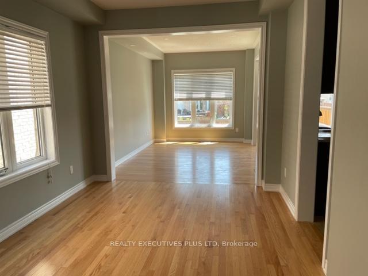
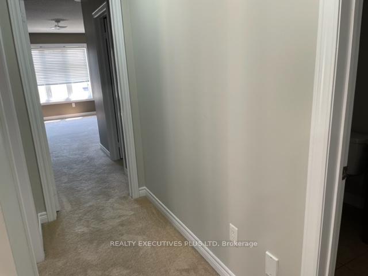
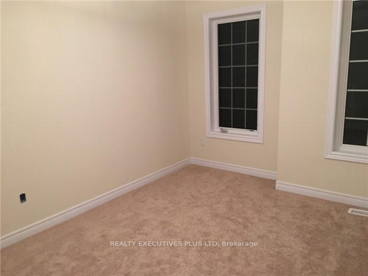
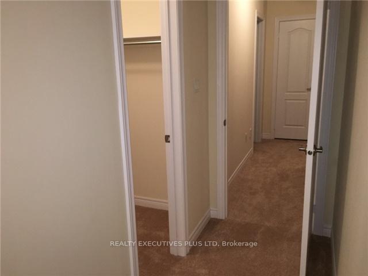

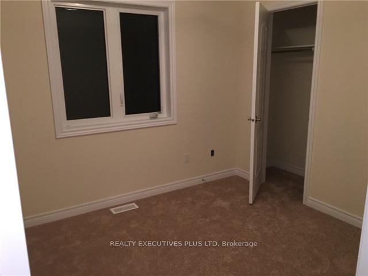
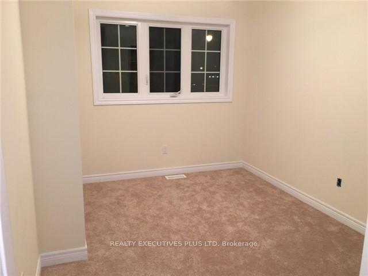
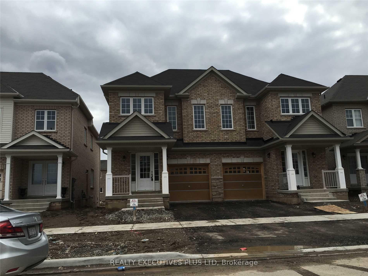
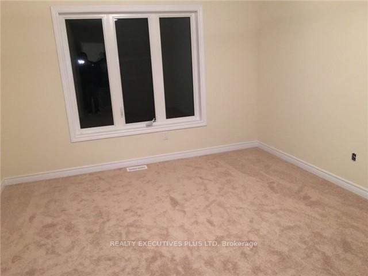
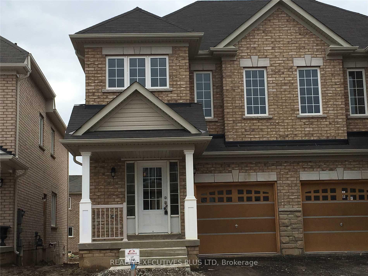
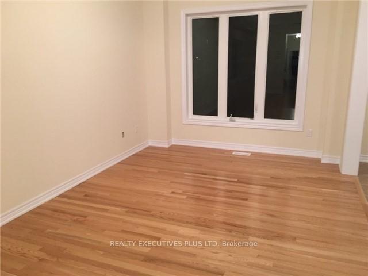
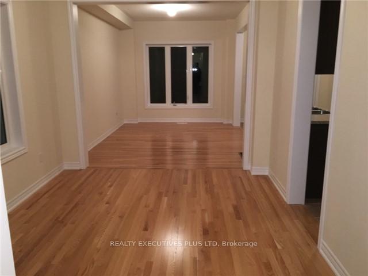
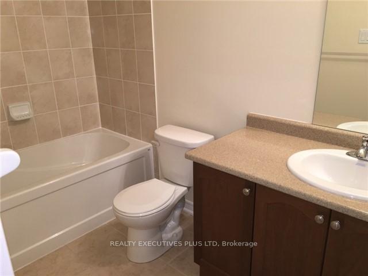
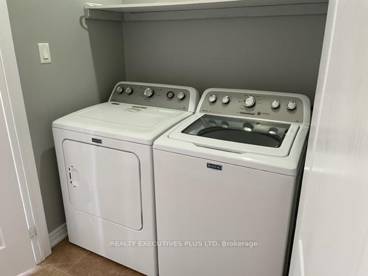
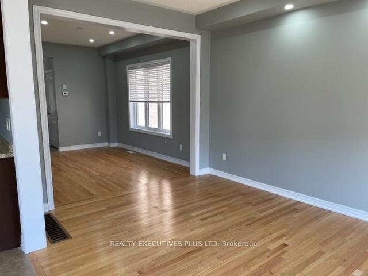
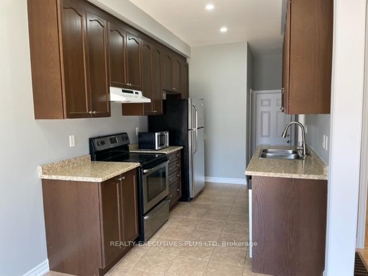
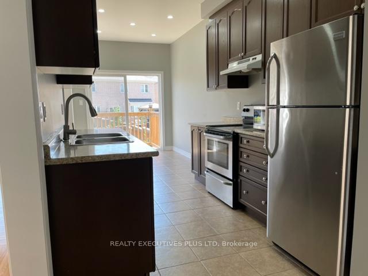
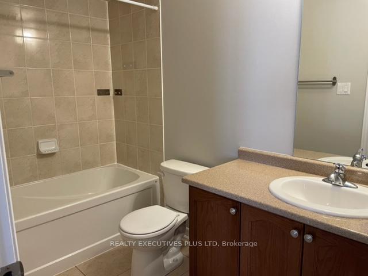
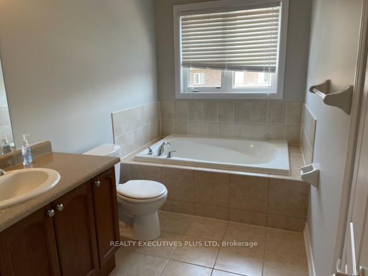
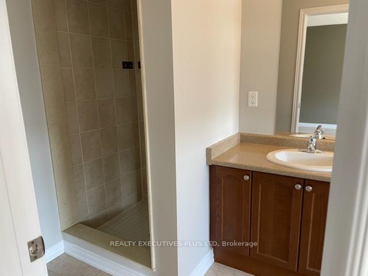
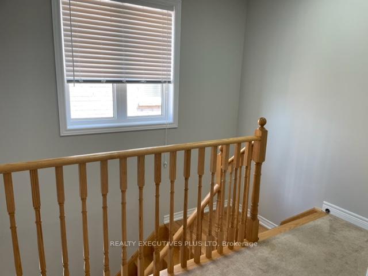
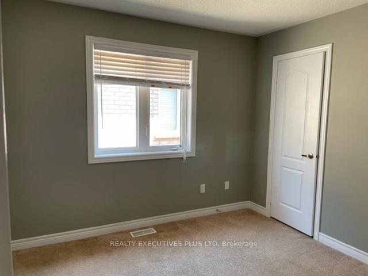
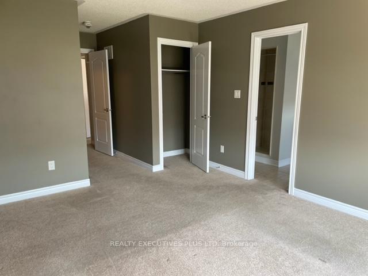
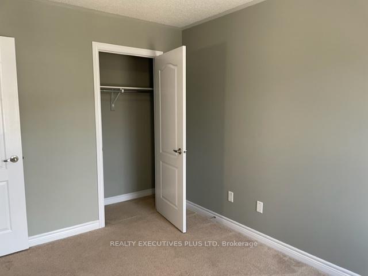
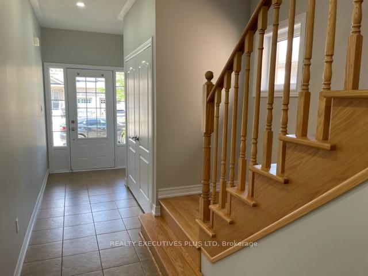
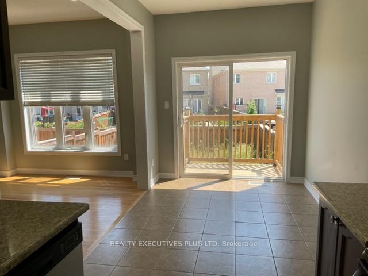
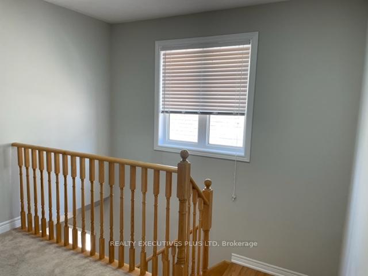
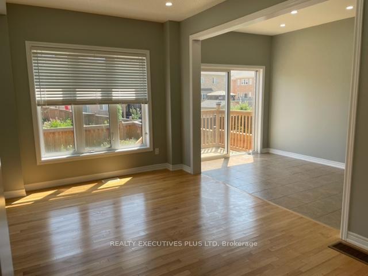
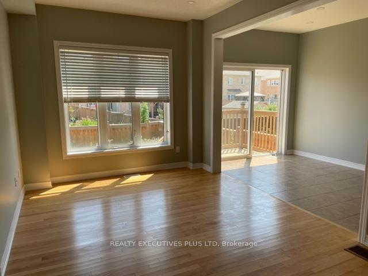
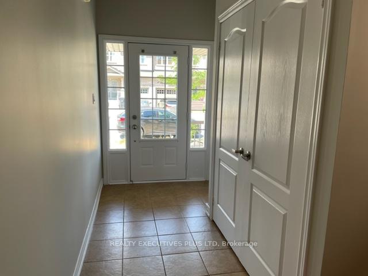














































| Newer Home, Well Upgraded, Shows To Perfection, Appx 1780 Sf, Tenants Responsible To Clean Snow,Cut Grass, Pay All Utilities, Tenants Ins, 1st And Last Months And 10 Post Dated Cheques Upon Commencement Of Lease, No Smoking, Vaping Or Drugs/Weed Of Any Kind No Pets. The Legal Basement apartment is leased separately, the driveway part after sidewalk is use for parking the lower level, tenant, $300 key refundable depositTenants insurance confirmation of at least $2M liability coverage proof to be sent prior to closing date. Photos used from previous listing the home is vacant. |
| Price | $2,995 |
| Taxes: | $0.00 |
| Occupancy: | Vacant |
| Address: | 88 Banbridge Cres , Brampton, L6X 5M1, Peel |
| Directions/Cross Streets: | Mississauga Rd/Bovaird |
| Rooms: | 7 |
| Bedrooms: | 4 |
| Bedrooms +: | 0 |
| Family Room: | F |
| Basement: | None |
| Furnished: | Unfu |
| Level/Floor | Room | Length(ft) | Width(ft) | Descriptions | |
| Room 1 | Ground | Great Roo | 14.01 | 9.94 | Hardwood Floor, Open Concept, Pot Lights |
| Room 2 | Ground | Dining Ro | 12.46 | 9.94 | Hardwood Floor, Open Concept, Pot Lights |
| Room 3 | Ground | Kitchen | 17.91 | 8.17 | Ceramic Floor, Open Concept, Pot Lights |
| Room 4 | Ground | Powder Ro | 6.56 | 6.56 | Ceramic Floor, W/O To Garage |
| Room 5 | Second | Primary B | 15.15 | 12.07 | 5 Pc Ensuite, Walk-In Closet(s), His and Hers Closets |
| Room 6 | Second | Bedroom 2 | 13.84 | 9.02 | Closet, Pot Lights, Broadloom |
| Room 7 | Second | Bedroom 3 | 12.99 | 9.18 | Closet, Pot Lights, Broadloom |
| Room 8 | Second | Bedroom 4 | 10.69 | 9.12 | Closet, Pot Lights, Broadloom |
| Washroom Type | No. of Pieces | Level |
| Washroom Type 1 | 5 | Second |
| Washroom Type 2 | 4 | Second |
| Washroom Type 3 | 2 | Ground |
| Washroom Type 4 | 0 | |
| Washroom Type 5 | 0 |
| Total Area: | 0.00 |
| Property Type: | Semi-Detached |
| Style: | 2-Storey |
| Exterior: | Brick |
| Garage Type: | Attached |
| (Parking/)Drive: | Private |
| Drive Parking Spaces: | 1 |
| Park #1 | |
| Parking Type: | Private |
| Park #2 | |
| Parking Type: | Private |
| Pool: | None |
| Laundry Access: | Ensuite |
| Approximatly Square Footage: | 1500-2000 |
| Property Features: | Park, Place Of Worship |
| CAC Included: | N |
| Water Included: | N |
| Cabel TV Included: | N |
| Common Elements Included: | N |
| Heat Included: | N |
| Parking Included: | N |
| Condo Tax Included: | N |
| Building Insurance Included: | N |
| Fireplace/Stove: | N |
| Heat Type: | Forced Air |
| Central Air Conditioning: | Central Air |
| Central Vac: | N |
| Laundry Level: | Syste |
| Ensuite Laundry: | F |
| Elevator Lift: | False |
| Sewers: | Sewer |
| Although the information displayed is believed to be accurate, no warranties or representations are made of any kind. |
| REALTY EXECUTIVES PLUS LTD |
- Listing -1 of 0
|
|

Kambiz Farsian
Sales Representative
Dir:
416-317-4438
Bus:
905-695-7888
Fax:
905-695-0900
| Book Showing | Email a Friend |
Jump To:
At a Glance:
| Type: | Freehold - Semi-Detached |
| Area: | Peel |
| Municipality: | Brampton |
| Neighbourhood: | Credit Valley |
| Style: | 2-Storey |
| Lot Size: | x 0.00() |
| Approximate Age: | |
| Tax: | $0 |
| Maintenance Fee: | $0 |
| Beds: | 4 |
| Baths: | 3 |
| Garage: | 0 |
| Fireplace: | N |
| Air Conditioning: | |
| Pool: | None |
Locatin Map:

Listing added to your favorite list
Looking for resale homes?

By agreeing to Terms of Use, you will have ability to search up to 294574 listings and access to richer information than found on REALTOR.ca through my website.


