$929,000
Available - For Sale
Listing ID: S12089797
20 Rosanne Circ , Wasaga Beach, L9Z 0N8, Simcoe
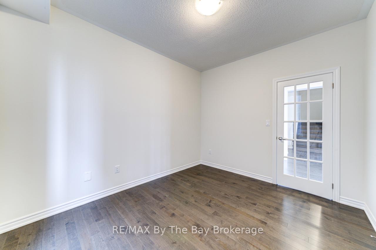
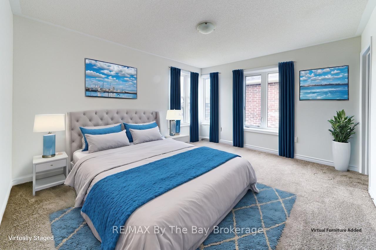
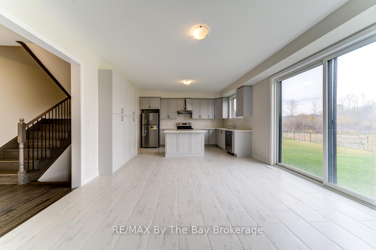
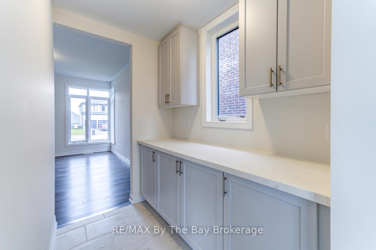
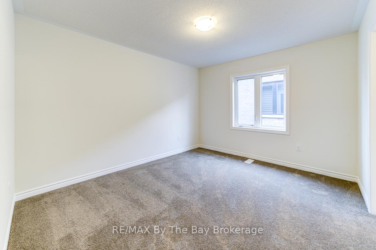
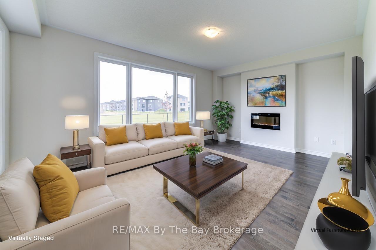

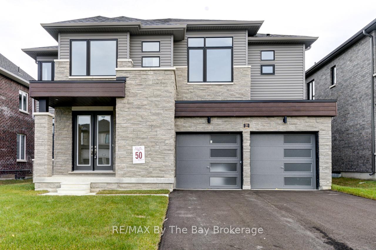

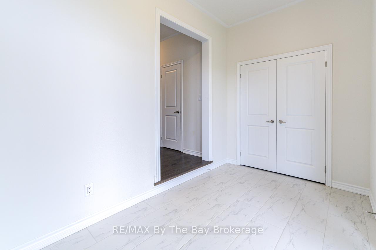
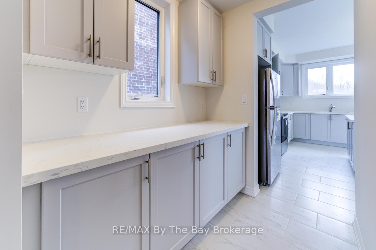
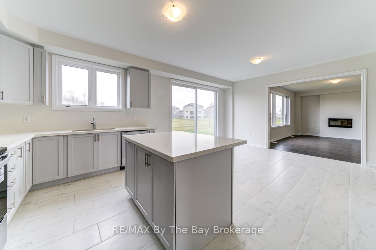
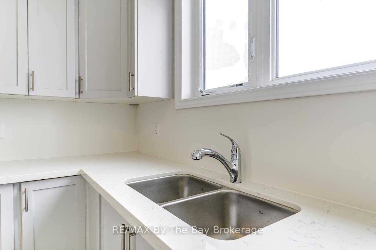
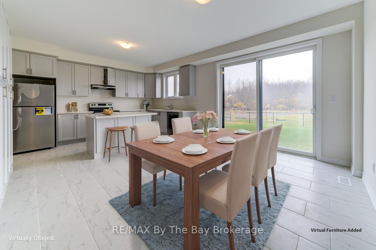
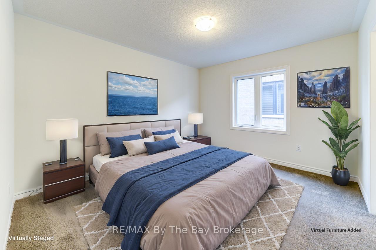
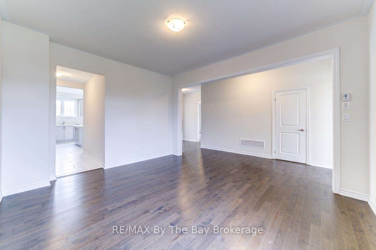
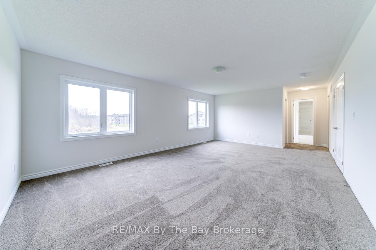
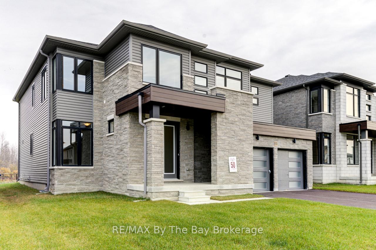
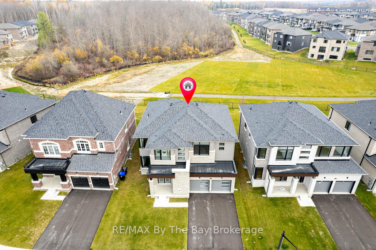
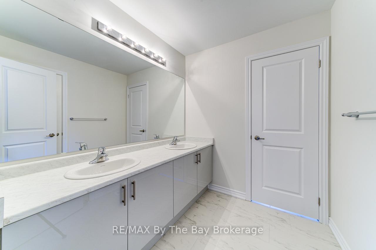
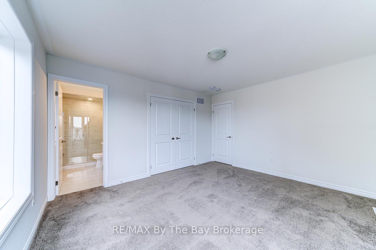
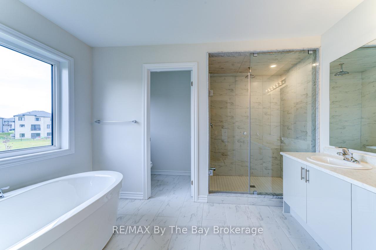
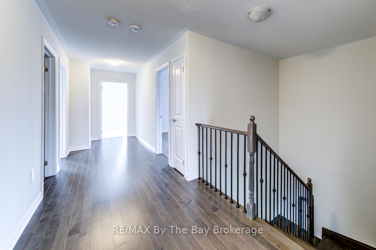
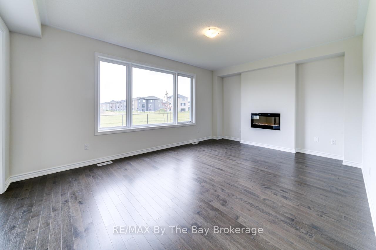
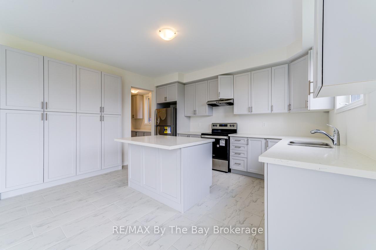
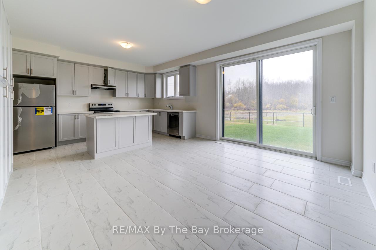
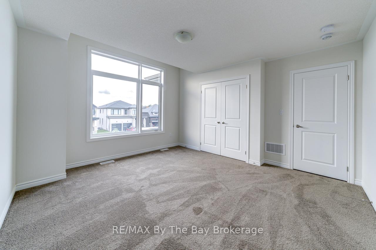
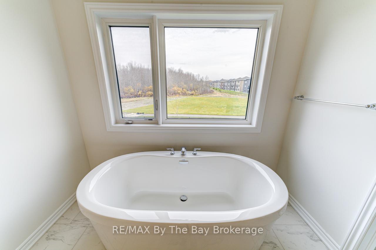
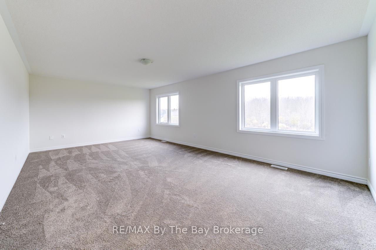
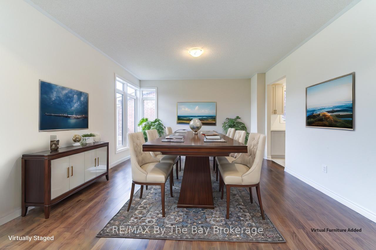
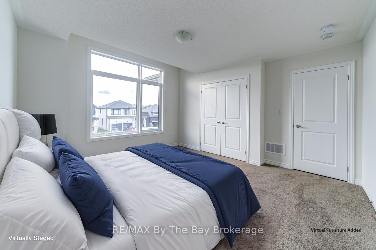
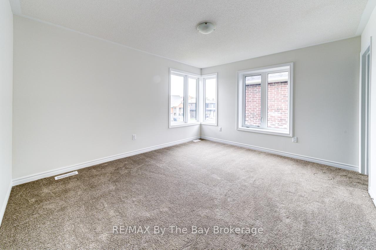
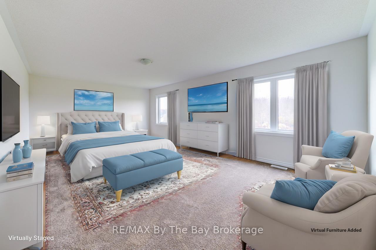
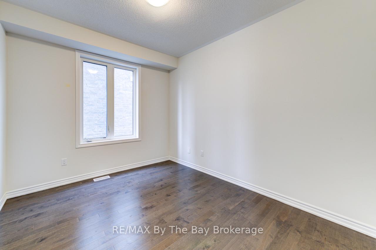
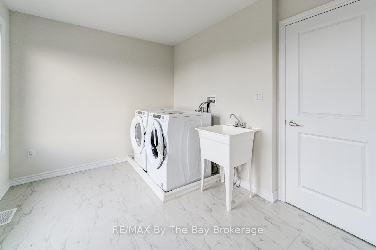
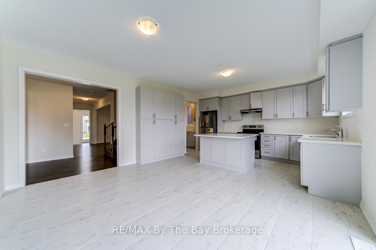
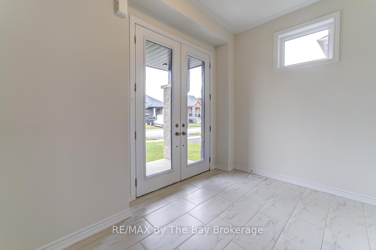





































| Premium lot backing onto trail and green space. This Nipissing floor plan by Fernbrook Homes has 4 bedrooms, 3.5 washrooms and 3,157 sq ft. Step through the front double doors into to a spacious foyer. As you enter the home, you'll find open concept floor plan, with each room also having its own distinct space. The 12x14 dining room includes a servery, which leads into the kitchen and breakfast area. Kitchen is equipped with extra cabinets for additional pantry space. Cozy up in the family room with an electric fireplace and plenty of natural light. The main floor also includes a private 11x10 den, mudroom and 2pc washroom. Upstairs, the 21x14 primary bedroom has two walk-in closets and a 5pc ensuite. The second bedroom has a private 3pc ensuite with a glass shower. Third and fourth bedrooms share a 5pc ensuite. Laundry is conveniently located on the second floor with a sink, closet and plenty of space. Walking distance to the newly opened public elementary school and future public high school. Only minutes away from the beach! |
| Price | $929,000 |
| Taxes: | $0.00 |
| Occupancy: | Vacant |
| Address: | 20 Rosanne Circ , Wasaga Beach, L9Z 0N8, Simcoe |
| Directions/Cross Streets: | Sunnidale Rd to Sun Valley Ave to Rosanne Circle |
| Rooms: | 11 |
| Bedrooms: | 4 |
| Bedrooms +: | 0 |
| Family Room: | T |
| Basement: | Full, Unfinished |
| Washroom Type | No. of Pieces | Level |
| Washroom Type 1 | 2 | Main |
| Washroom Type 2 | 5 | Second |
| Washroom Type 3 | 3 | Second |
| Washroom Type 4 | 5 | Second |
| Washroom Type 5 | 0 |
| Total Area: | 0.00 |
| Approximatly Age: | New |
| Property Type: | Detached |
| Style: | 2-Storey |
| Exterior: | Vinyl Siding, Stone |
| Garage Type: | Attached |
| (Parking/)Drive: | Private, A |
| Drive Parking Spaces: | 2 |
| Park #1 | |
| Parking Type: | Private, A |
| Park #2 | |
| Parking Type: | Private |
| Park #3 | |
| Parking Type: | Available |
| Pool: | None |
| Approximatly Age: | New |
| Approximatly Square Footage: | 3000-3500 |
| CAC Included: | N |
| Water Included: | N |
| Cabel TV Included: | N |
| Common Elements Included: | N |
| Heat Included: | N |
| Parking Included: | N |
| Condo Tax Included: | N |
| Building Insurance Included: | N |
| Fireplace/Stove: | Y |
| Heat Type: | Forced Air |
| Central Air Conditioning: | None |
| Central Vac: | N |
| Laundry Level: | Syste |
| Ensuite Laundry: | F |
| Sewers: | Sewer |
| Utilities-Cable: | A |
| Utilities-Hydro: | Y |
$
%
Years
This calculator is for demonstration purposes only. Always consult a professional
financial advisor before making personal financial decisions.
| Although the information displayed is believed to be accurate, no warranties or representations are made of any kind. |
| RE/MAX By The Bay Brokerage |
- Listing -1 of 0
|
|

Kambiz Farsian
Sales Representative
Dir:
416-317-4438
Bus:
905-695-7888
Fax:
905-695-0900
| Book Showing | Email a Friend |
Jump To:
At a Glance:
| Type: | Freehold - Detached |
| Area: | Simcoe |
| Municipality: | Wasaga Beach |
| Neighbourhood: | Wasaga Beach |
| Style: | 2-Storey |
| Lot Size: | x 109.91(Feet) |
| Approximate Age: | New |
| Tax: | $0 |
| Maintenance Fee: | $0 |
| Beds: | 4 |
| Baths: | 4 |
| Garage: | 0 |
| Fireplace: | Y |
| Air Conditioning: | |
| Pool: | None |
Locatin Map:
Payment Calculator:

Listing added to your favorite list
Looking for resale homes?

By agreeing to Terms of Use, you will have ability to search up to 294574 listings and access to richer information than found on REALTOR.ca through my website.


