$1,850
Available - For Rent
Listing ID: E12187046
1223 Plymouth Driv , Oshawa, L1L 0T4, Durham
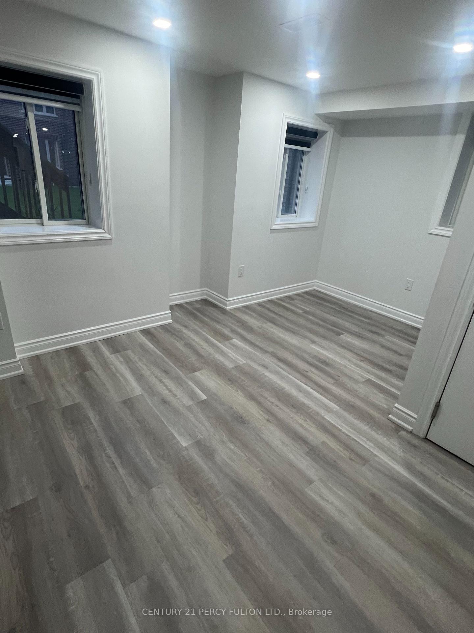
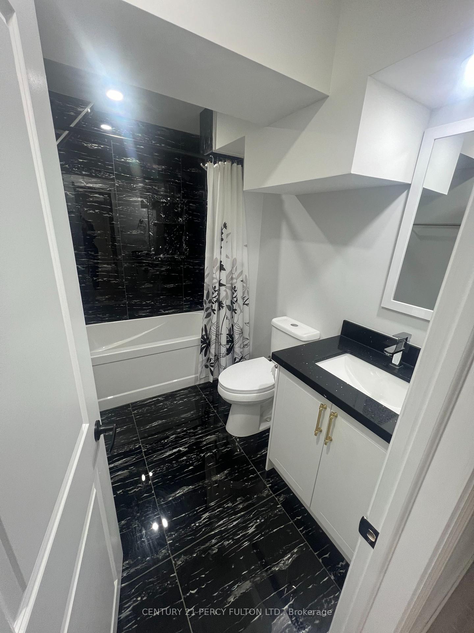
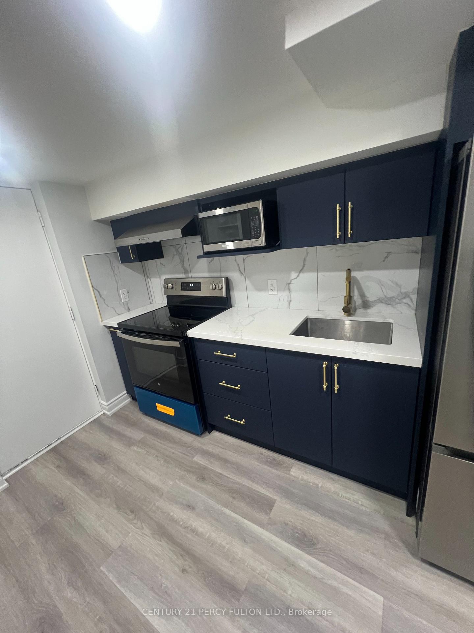
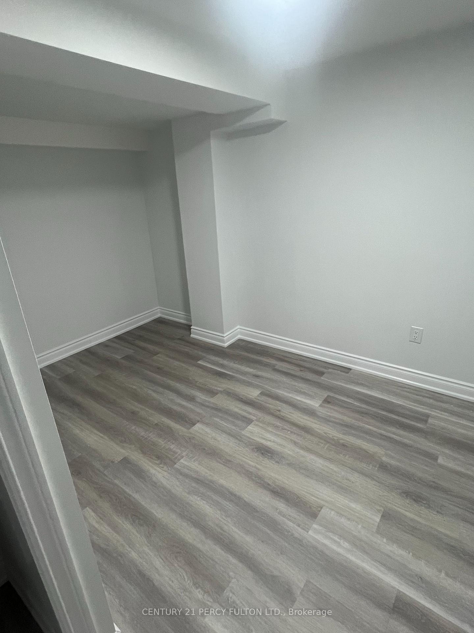
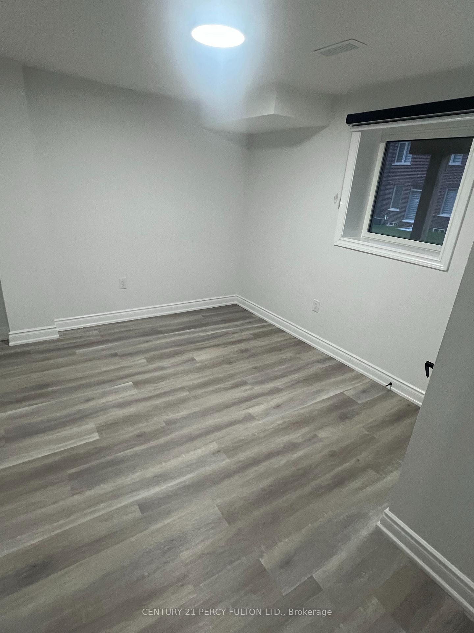
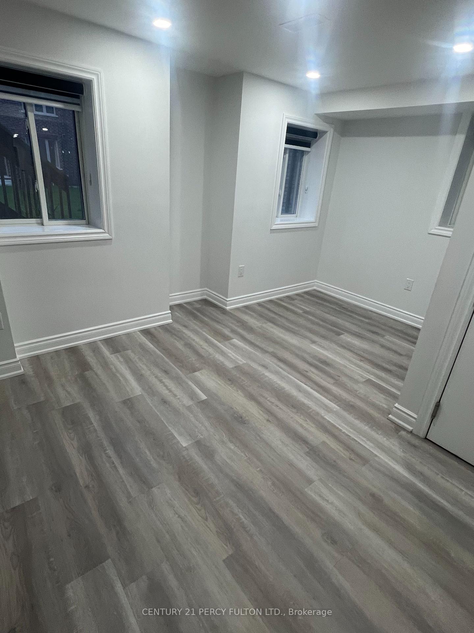
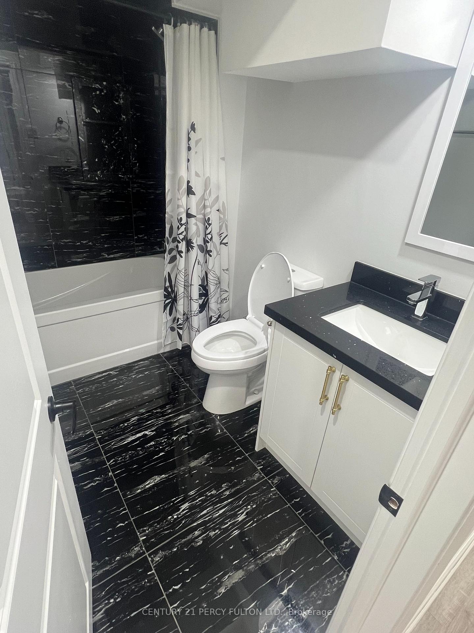
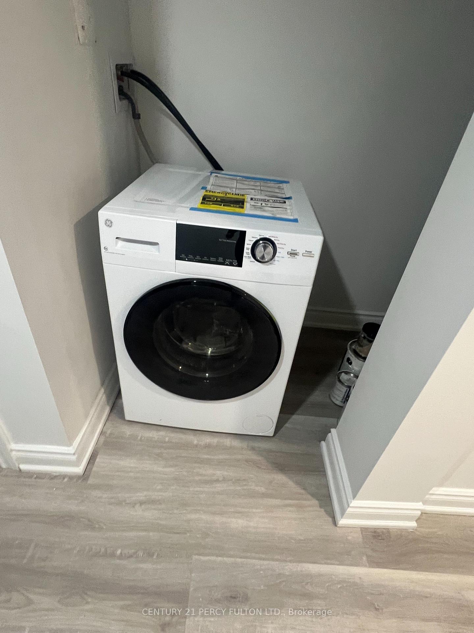
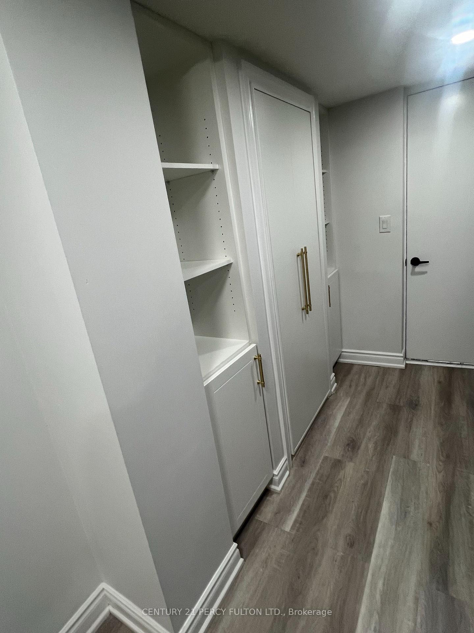
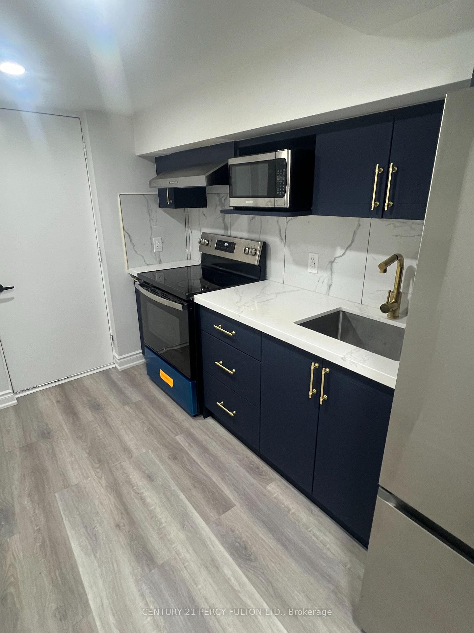
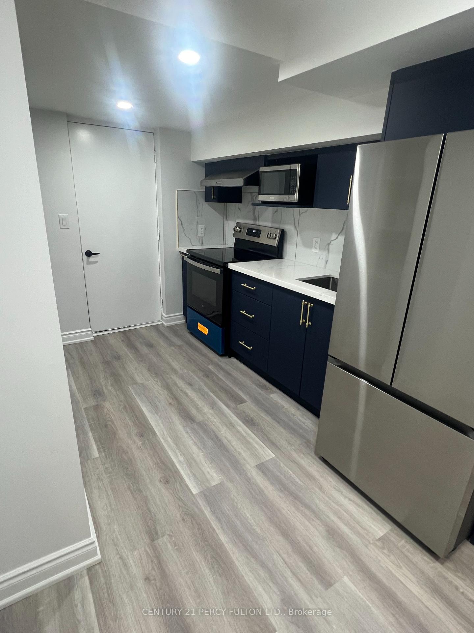
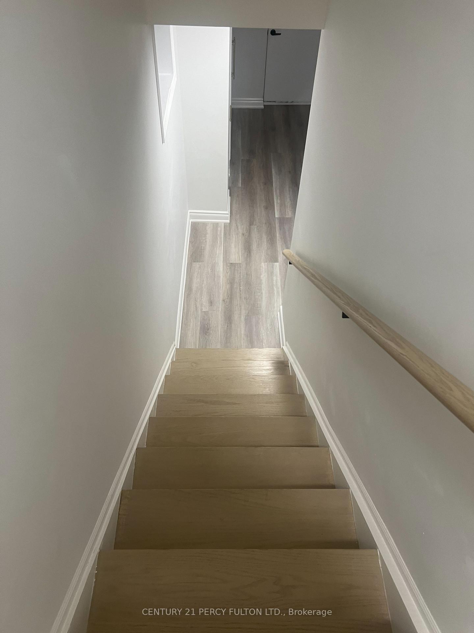












| This beautifully renovated 2-bedroom, 1-bathroom basement apartment offers modern living in a quiet, family-friendly neighborhood in Oshawa. With a stylish, open-concept layout, the unit features contemporary finishes, updated flooring, pot lights, and large windows that bring in plenty of natural light. The sleek kitchen includes stainless steel appliances, ample cabinet space, and a breakfast area, perfect for everyday living. Both bedrooms are generously sized with good closet space, and the modern bathroom is tastefully updated with quality fixtures. Enjoy the convenience of a private, separate entrance and your own in-unit laundry, providing privacy and ease of living. One dedicated parking spot is included, and the property is located close to schools, parks, public transit, and all essential amenities. This is a perfect home for a professional couple or small family looking for comfort, convenience, and style in a great Oshawa location. Utilities are 40%. |
| Price | $1,850 |
| Taxes: | $0.00 |
| Occupancy: | Owner |
| Address: | 1223 Plymouth Driv , Oshawa, L1L 0T4, Durham |
| Directions/Cross Streets: | Harmony Rd N & Conlin Rd E |
| Rooms: | 4 |
| Bedrooms: | 2 |
| Bedrooms +: | 0 |
| Family Room: | F |
| Basement: | Separate Ent |
| Furnished: | Unfu |
| Level/Floor | Room | Length(ft) | Width(ft) | Descriptions | |
| Room 1 | Basement | Kitchen | 11.97 | 8.17 | |
| Room 2 | Basement | Bedroom | 13.09 | 9.97 | |
| Room 3 | Basement | Bedroom | 11.38 | 8.17 | |
| Room 4 | Basement | Living Ro | 10.99 | 7.97 |
| Washroom Type | No. of Pieces | Level |
| Washroom Type 1 | 3 | Basement |
| Washroom Type 2 | 0 | |
| Washroom Type 3 | 0 | |
| Washroom Type 4 | 0 | |
| Washroom Type 5 | 0 |
| Total Area: | 0.00 |
| Property Type: | Detached |
| Style: | 2-Storey |
| Exterior: | Brick, Concrete |
| Garage Type: | Attached |
| (Parking/)Drive: | Available |
| Drive Parking Spaces: | 1 |
| Park #1 | |
| Parking Type: | Available |
| Park #2 | |
| Parking Type: | Available |
| Pool: | None |
| Laundry Access: | In-Suite Laun |
| Approximatly Square Footage: | 2000-2500 |
| CAC Included: | N |
| Water Included: | N |
| Cabel TV Included: | N |
| Common Elements Included: | N |
| Heat Included: | N |
| Parking Included: | Y |
| Condo Tax Included: | N |
| Building Insurance Included: | N |
| Fireplace/Stove: | N |
| Heat Type: | Forced Air |
| Central Air Conditioning: | Central Air |
| Central Vac: | N |
| Laundry Level: | Syste |
| Ensuite Laundry: | F |
| Sewers: | Sewer |
| Although the information displayed is believed to be accurate, no warranties or representations are made of any kind. |
| CENTURY 21 PERCY FULTON LTD. |
- Listing -1 of 0
|
|

Kambiz Farsian
Sales Representative
Dir:
416-317-4438
Bus:
905-695-7888
Fax:
905-695-0900
| Book Showing | Email a Friend |
Jump To:
At a Glance:
| Type: | Freehold - Detached |
| Area: | Durham |
| Municipality: | Oshawa |
| Neighbourhood: | Kedron |
| Style: | 2-Storey |
| Lot Size: | x 0.00() |
| Approximate Age: | |
| Tax: | $0 |
| Maintenance Fee: | $0 |
| Beds: | 2 |
| Baths: | 1 |
| Garage: | 0 |
| Fireplace: | N |
| Air Conditioning: | |
| Pool: | None |
Locatin Map:

Listing added to your favorite list
Looking for resale homes?

By agreeing to Terms of Use, you will have ability to search up to 294574 listings and access to richer information than found on REALTOR.ca through my website.


