$368,000
Available - For Sale
Listing ID: X12152029
6605 Bilberry Driv , Orleans - Convent Glen and Area, K1C 4N5, Ottawa


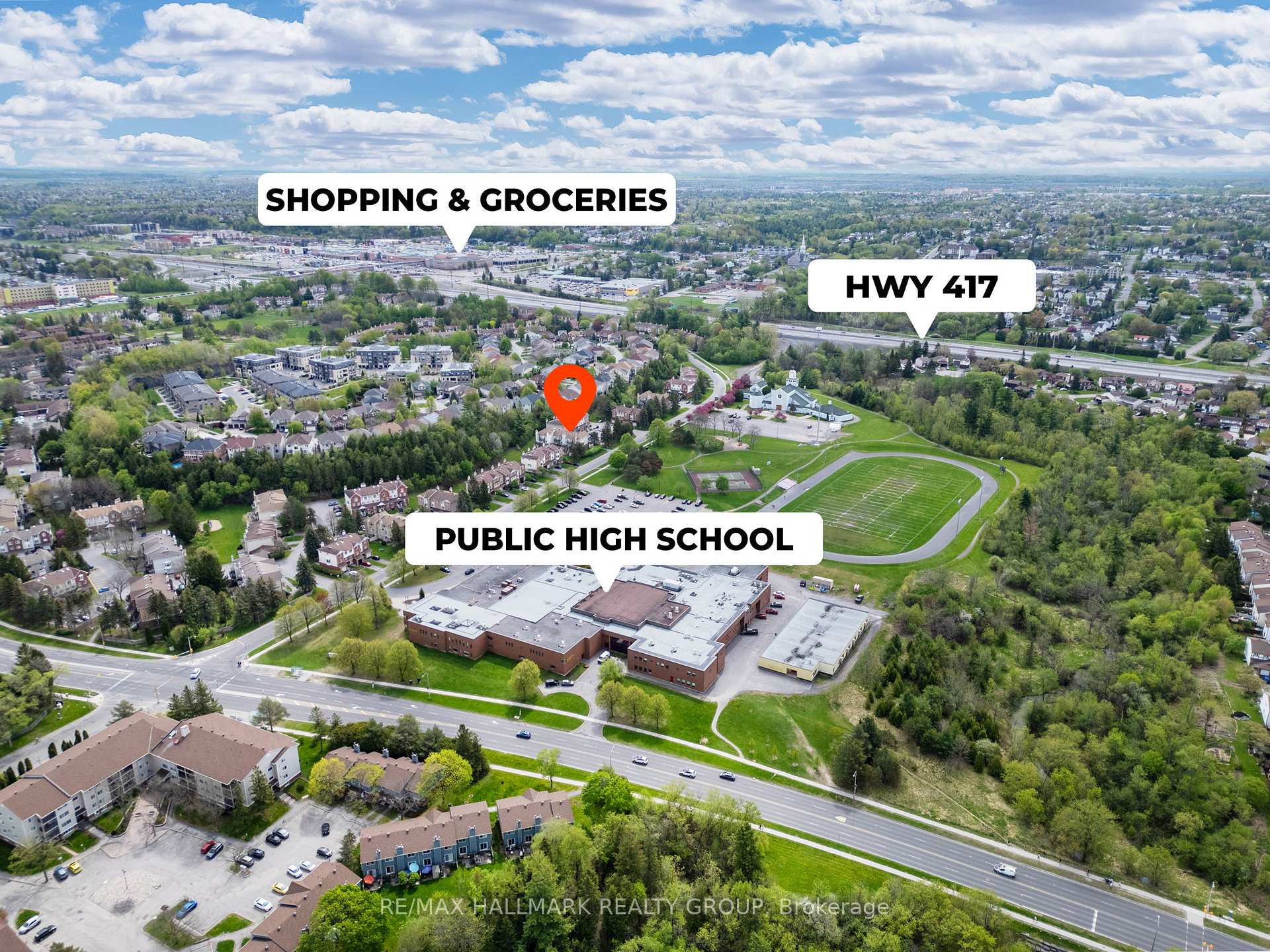
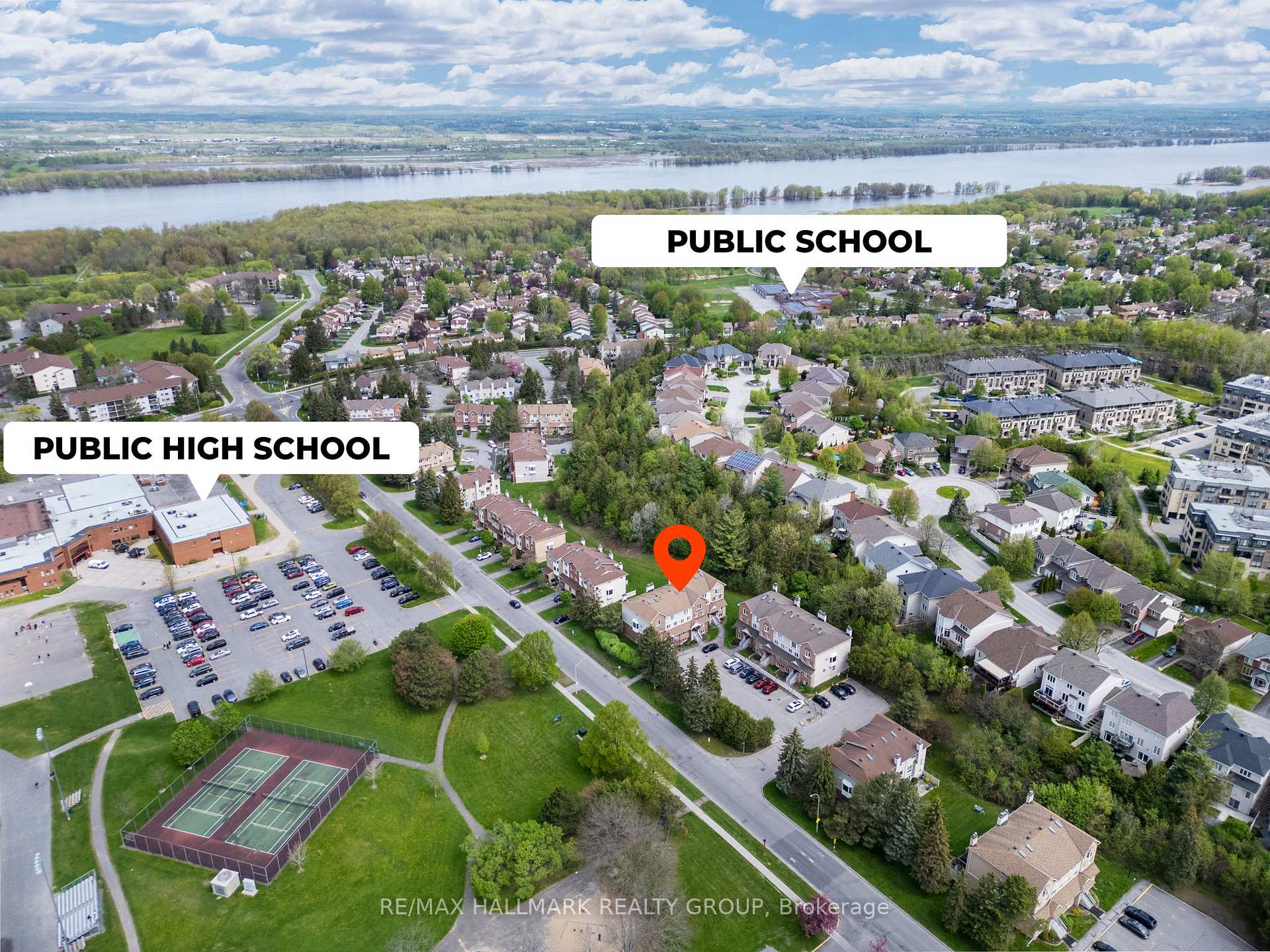
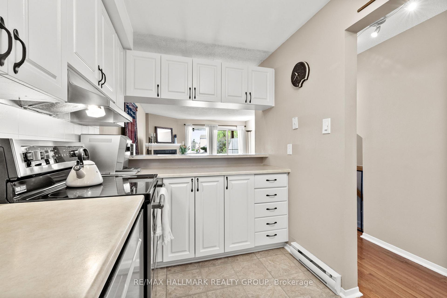
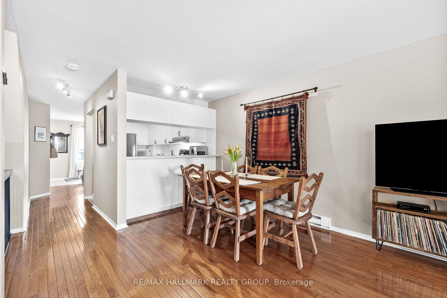
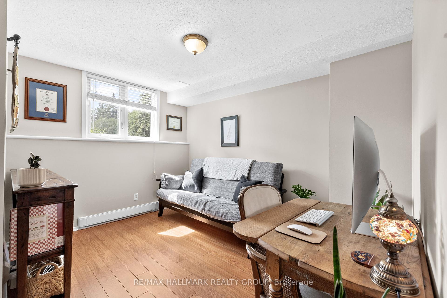
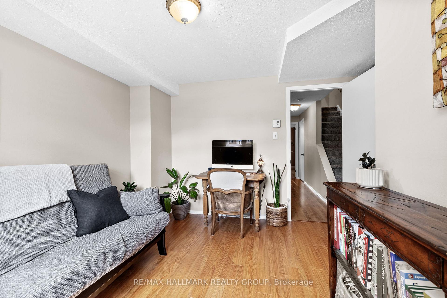
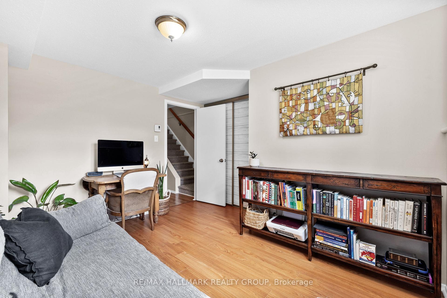
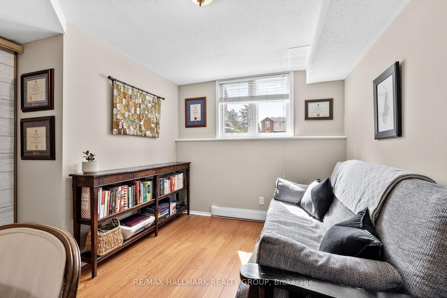
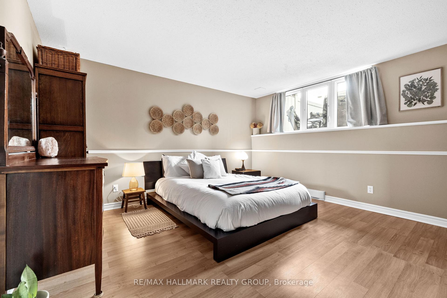
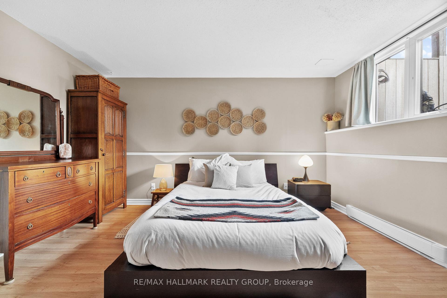
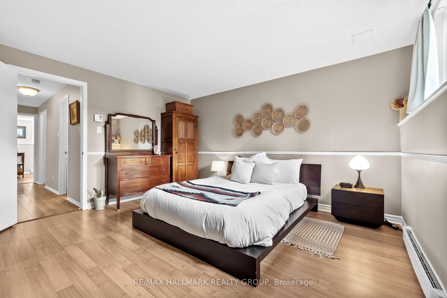
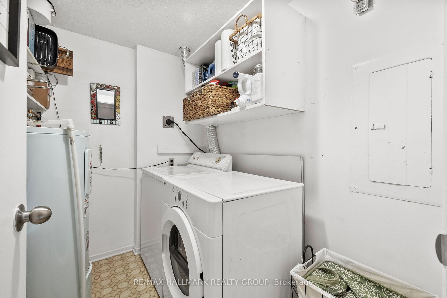

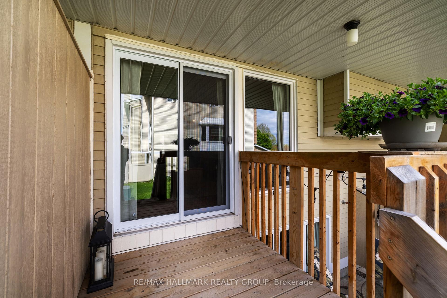
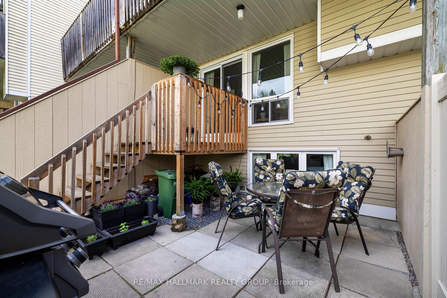

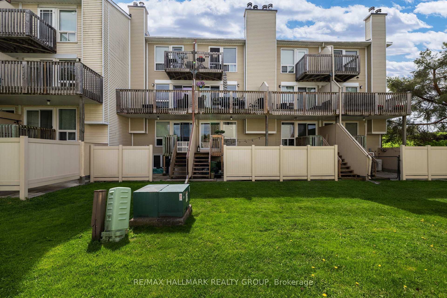
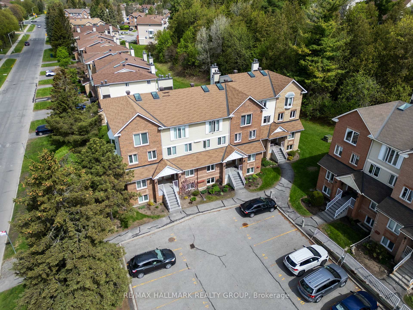
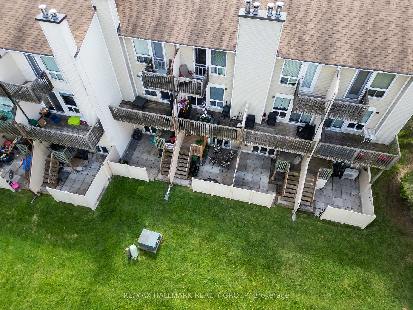

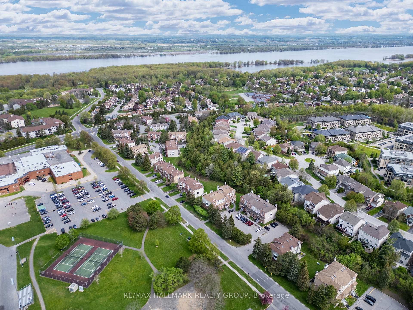



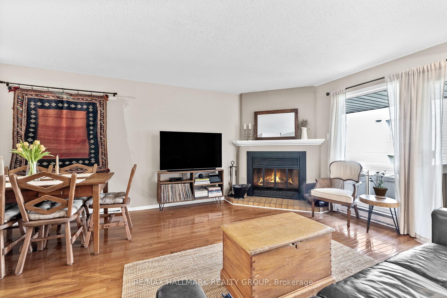
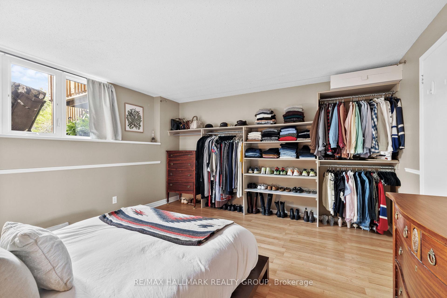

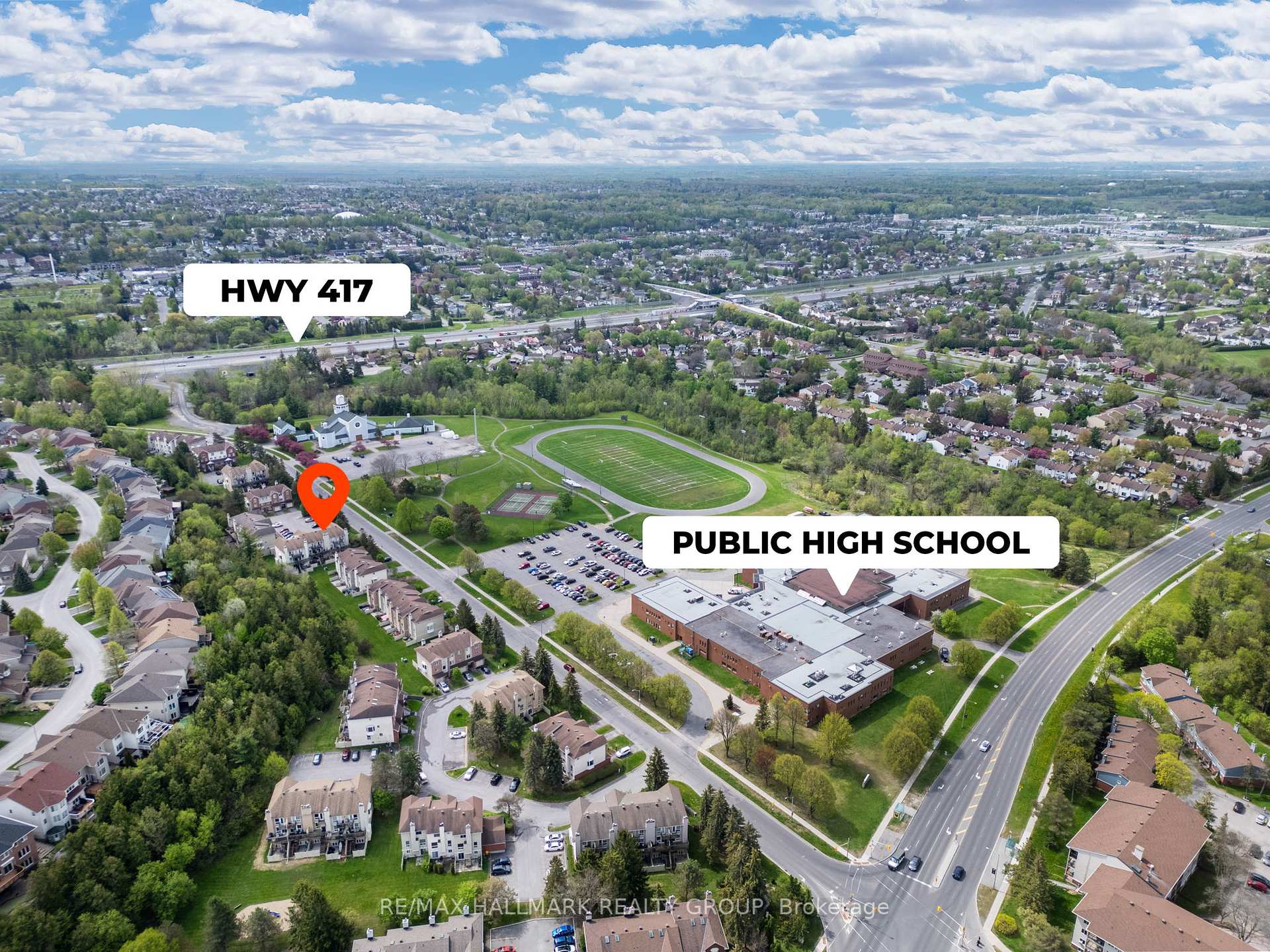
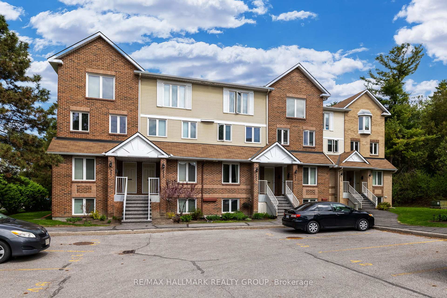
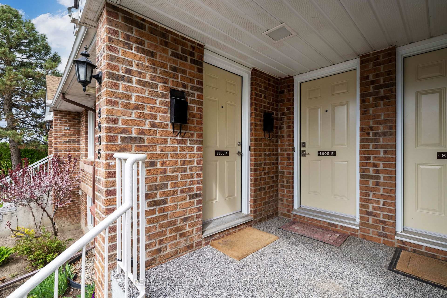
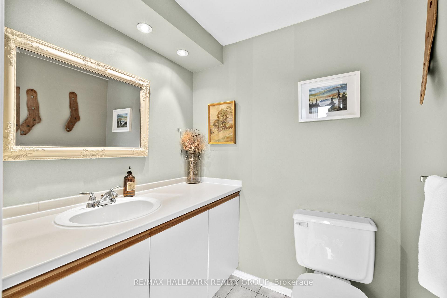
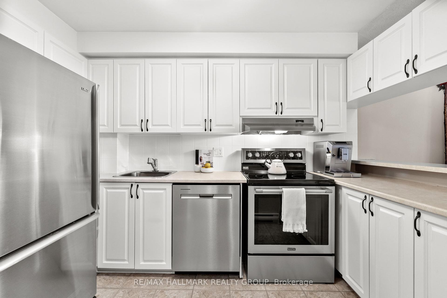
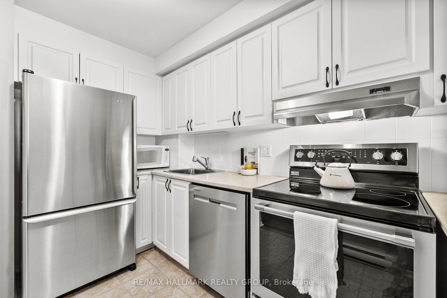

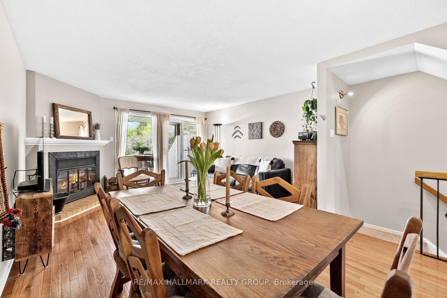
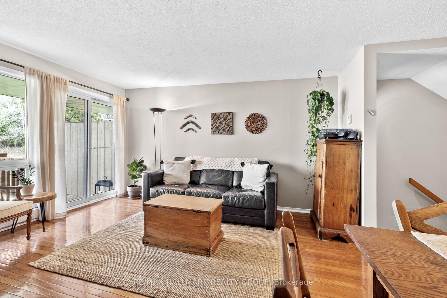
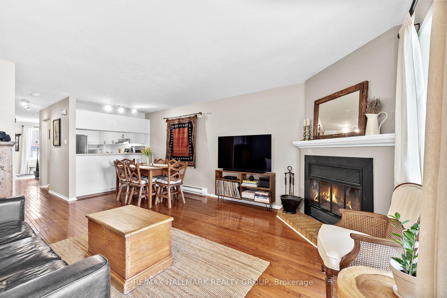
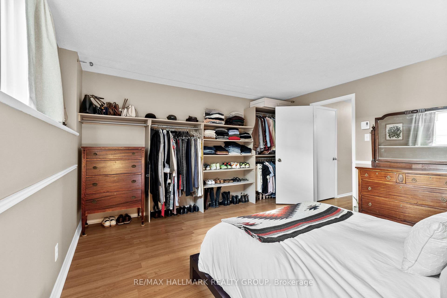










































| Located right across from Bilberry Park, this bright and spacious 2-bedroom, 1.5-bath stacked condo is tucked into a quiet, family-friendly community in the heart of Orléans. Designed for comfort and convenience, this well-maintained home features generously sized bedrooms, large windows that fill the space with natural light, and a cozy wood-burning fireplace that's inspected regularly perfect for relaxing evenings at home. The modern kitchen includes all stainless steel appliances and opens onto a functional living and dining area that makes entertaining easy. Step outside to your private patio space ideal for barbecuing or enjoying your morning coffee in peace. Surrounded by green space, you'll love the balance of nature and city living. Enjoy unbeatable access to daily essentials with grocery stores, shopping centres, restaurants, and top-rated schools like Orléans Wood Elementary and St. Matthew High School just minutes away. Commuters will appreciate quick access to Highway 174, transit at your door, and nearby walking paths and parks for weekend adventures. Whether you're a first-time buyer, a downsizer, or someone looking for a turnkey investment, this charming condo offers the lifestyle you've been searching for with comfort, space, and location all in one. |
| Price | $368,000 |
| Taxes: | $2108.19 |
| Occupancy: | Owner |
| Address: | 6605 Bilberry Driv , Orleans - Convent Glen and Area, K1C 4N5, Ottawa |
| Postal Code: | K1C 4N5 |
| Province/State: | Ottawa |
| Directions/Cross Streets: | Jeanne d'arc blvd and Orleans Blvd |
| Level/Floor | Room | Length(ft) | Width(ft) | Descriptions | |
| Room 1 | Main | Powder Ro | 4.66 | 4.07 | |
| Room 2 | Main | Kitchen | 7.87 | 4.33 | |
| Room 3 | Main | Dining Ro | 10.07 | 7.22 | |
| Room 4 | Main | Living Ro | 11.09 | 9.28 | |
| Room 5 | Lower | Bedroom | 9.28 | 8.72 | |
| Room 6 | Lower | Laundry | 6.79 | 3.94 | |
| Room 7 | Lower | Bathroom | 6.92 | 4.56 | |
| Room 8 | Lower | Primary B | 13.09 | 12.46 |
| Washroom Type | No. of Pieces | Level |
| Washroom Type 1 | 2 | Main |
| Washroom Type 2 | 4 | Lower |
| Washroom Type 3 | 0 | |
| Washroom Type 4 | 0 | |
| Washroom Type 5 | 0 |
| Total Area: | 0.00 |
| Washrooms: | 2 |
| Heat Type: | Baseboard |
| Central Air Conditioning: | None |
$
%
Years
This calculator is for demonstration purposes only. Always consult a professional
financial advisor before making personal financial decisions.
| Although the information displayed is believed to be accurate, no warranties or representations are made of any kind. |
| RE/MAX HALLMARK REALTY GROUP |
- Listing -1 of 0
|
|

Kambiz Farsian
Sales Representative
Dir:
416-317-4438
Bus:
905-695-7888
Fax:
905-695-0900
| Book Showing | Email a Friend |
Jump To:
At a Glance:
| Type: | Com - Condo Townhouse |
| Area: | Ottawa |
| Municipality: | Orleans - Convent Glen and Area |
| Neighbourhood: | 2005 - Convent Glen North |
| Style: | Stacked Townhous |
| Lot Size: | x 0.00() |
| Approximate Age: | |
| Tax: | $2,108.19 |
| Maintenance Fee: | $364.73 |
| Beds: | 0+2 |
| Baths: | 2 |
| Garage: | 0 |
| Fireplace: | Y |
| Air Conditioning: | |
| Pool: |
Locatin Map:
Payment Calculator:

Listing added to your favorite list
Looking for resale homes?

By agreeing to Terms of Use, you will have ability to search up to 294574 listings and access to richer information than found on REALTOR.ca through my website.


