$559,900
Available - For Sale
Listing ID: W12238909
550 Webb Driv , Mississauga, L5B 3Y4, Peel
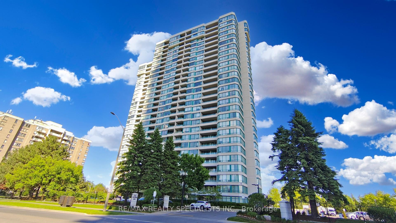
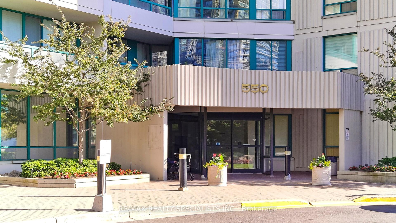
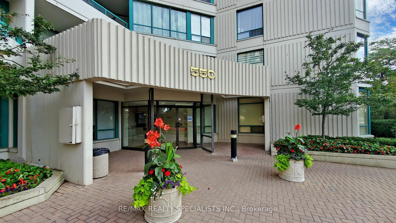
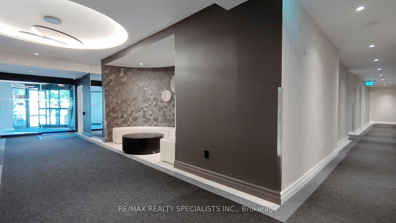
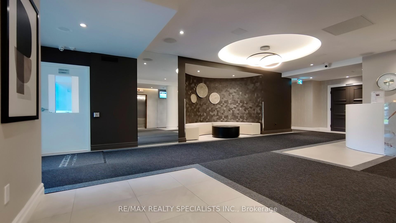
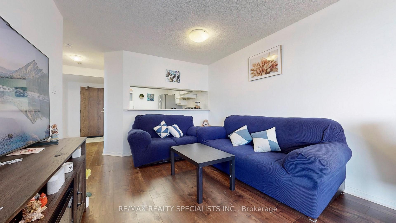
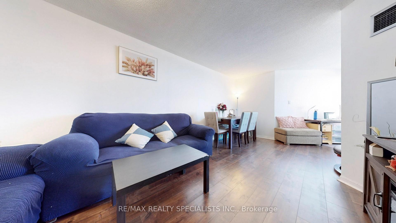
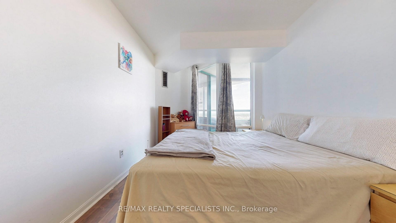
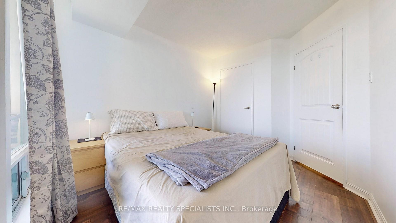
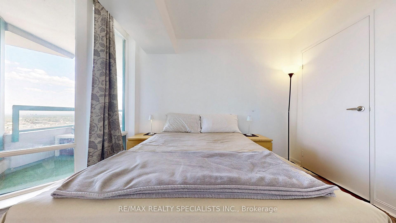
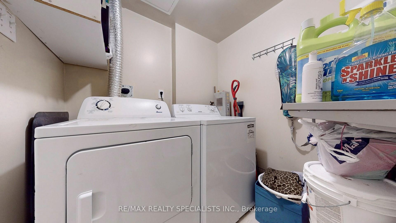
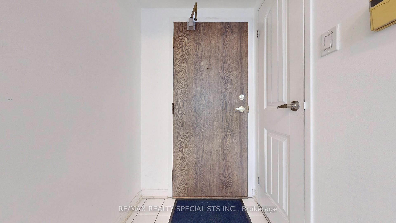
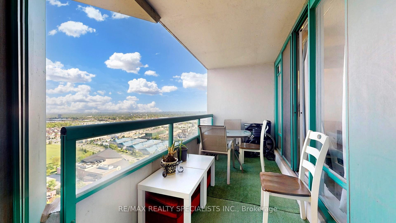
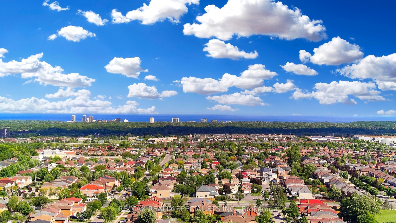
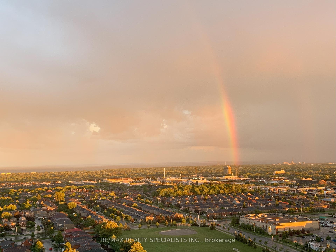
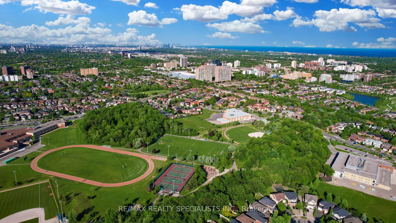
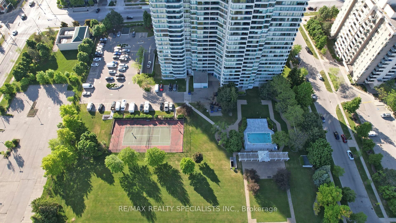

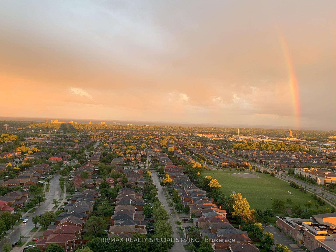
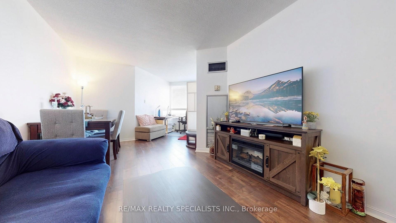
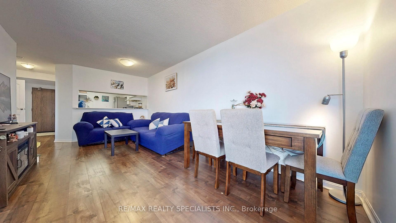
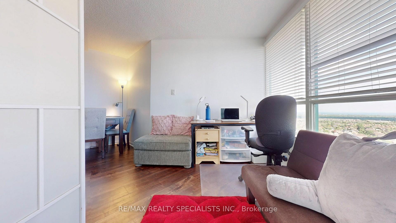
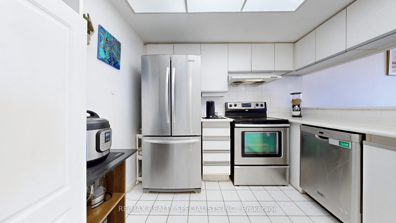
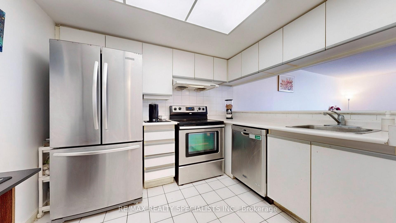
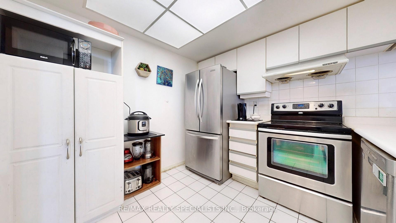
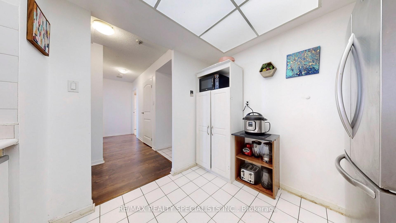
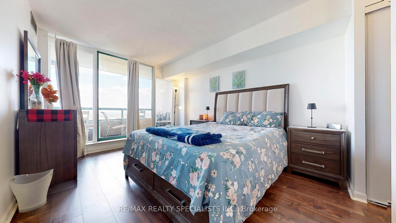
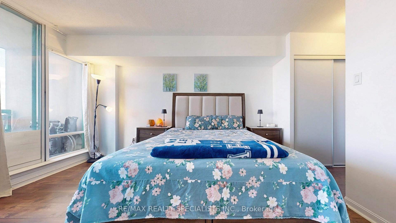
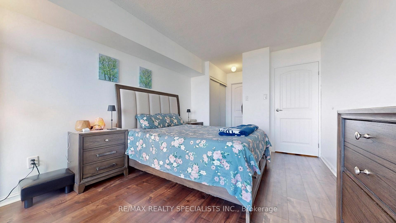
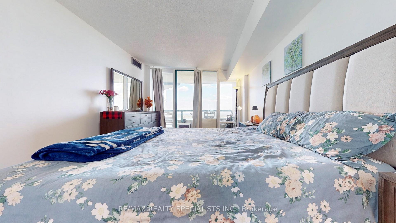
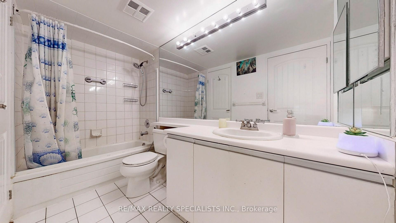
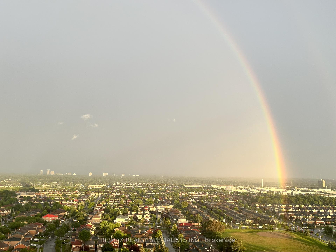
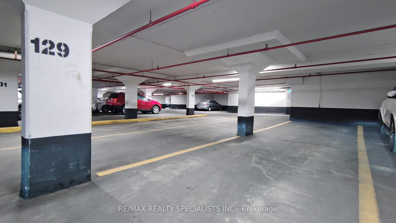
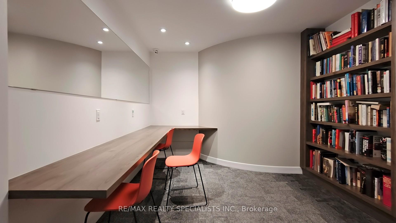
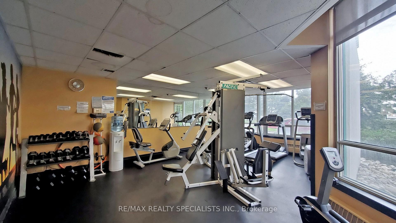
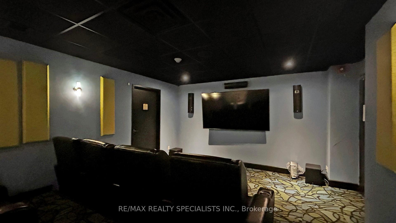
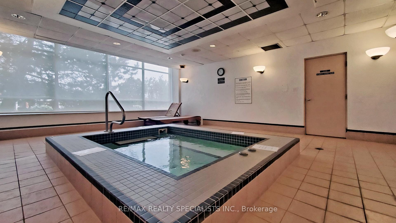
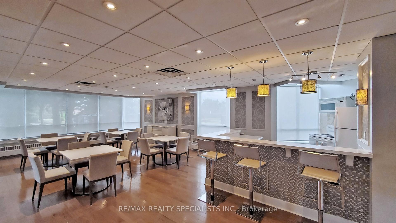
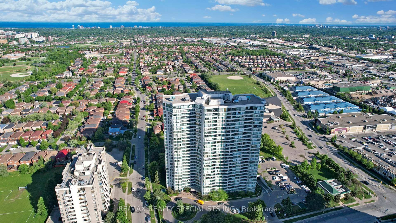
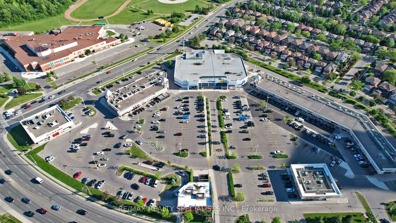








































| Spacious 2 Bedrooms, 1 Bath , 2 Parking, Ensuite Laundry, 955 S/F (MPAC), Carpet-Free Unit with Southwest Unobstructed Views to lake-Shore; Painted Thru out (2023), Laminate Floors (2023); 2 Owned/Exclusive Tandem Parking Spots close to Elevator; Kitchen Features S/S Appliances, Ceramic Backsplash, Extended Cabinetry ; Living And Dining Area That Leads Out To A Spacious Balcony With Beautiful Views Of The City Skyline & Lake Shore. Master Bedroom Has A Semi-Ensuite & His/Her Closets and Access To A Huge Balcony View to South West lake area ; This Exceptionally Well-Managed Building Offers A Beautiful New Lobby & Great Amenities; Close to Major Highways and Convenient Location within Walking Distance to Square One, Celebration Square, Grand Park Plaza, YMCA, Living Arts Centre, Public Transit, Sheridan College Campus, Places Of Worship, Parks, Sports Facilities, Restaurants, Shops & So Much More!..........Convenient Underground Tandem 2 Parking Space Very Close to the Elevator Lobby.. Condo/Maintenance Fees Include Heat, Hydro & Water...........** Sellers are motivated to sell; please bring your offer.** |
| Price | $559,900 |
| Taxes: | $2414.00 |
| Occupancy: | Owner |
| Address: | 550 Webb Driv , Mississauga, L5B 3Y4, Peel |
| Postal Code: | L5B 3Y4 |
| Province/State: | Peel |
| Directions/Cross Streets: | Burnhamthorpe/Confederation |
| Level/Floor | Room | Length(ft) | Width(ft) | Descriptions | |
| Room 1 | Flat | Kitchen | 9.18 | 8.86 | Ceramic Floor, Stainless Steel Appl, Overlooks Dining |
| Room 2 | Flat | Dining Ro | 13.12 | 10.5 | Laminate, Combined w/Living, Open Concept |
| Room 3 | Flat | Living Ro | 11.32 | 9.84 | Laminate, W/O To Balcony, Combined w/Dining |
| Room 4 | Flat | Primary B | 14.1 | 10.33 | Laminate, His and Hers Closets, Semi Ensuite |
| Room 5 | Flat | Bedroom 2 | 10.5 | 8.86 | Laminate, Closet, Window |
| Room 6 | Flat | Laundry | Ceramic Floor |
| Washroom Type | No. of Pieces | Level |
| Washroom Type 1 | 4 | Flat |
| Washroom Type 2 | 0 | |
| Washroom Type 3 | 0 | |
| Washroom Type 4 | 0 | |
| Washroom Type 5 | 0 |
| Total Area: | 0.00 |
| Sprinklers: | Conc |
| Washrooms: | 1 |
| Heat Type: | Forced Air |
| Central Air Conditioning: | Central Air |
$
%
Years
This calculator is for demonstration purposes only. Always consult a professional
financial advisor before making personal financial decisions.
| Although the information displayed is believed to be accurate, no warranties or representations are made of any kind. |
| RE/MAX REALTY SPECIALISTS INC. |
- Listing -1 of 0
|
|

Kambiz Farsian
Sales Representative
Dir:
416-317-4438
Bus:
905-695-7888
Fax:
905-695-0900
| Virtual Tour | Book Showing | Email a Friend |
Jump To:
At a Glance:
| Type: | Com - Condo Apartment |
| Area: | Peel |
| Municipality: | Mississauga |
| Neighbourhood: | City Centre |
| Style: | Apartment |
| Lot Size: | x 0.00() |
| Approximate Age: | |
| Tax: | $2,414 |
| Maintenance Fee: | $689.58 |
| Beds: | 2+1 |
| Baths: | 1 |
| Garage: | 0 |
| Fireplace: | N |
| Air Conditioning: | |
| Pool: |
Locatin Map:
Payment Calculator:

Listing added to your favorite list
Looking for resale homes?

By agreeing to Terms of Use, you will have ability to search up to 294574 listings and access to richer information than found on REALTOR.ca through my website.


