$810,000
Available - For Sale
Listing ID: S12176324
117 MONIQUE Cres West , Barrie, L4M 6Y5, Simcoe
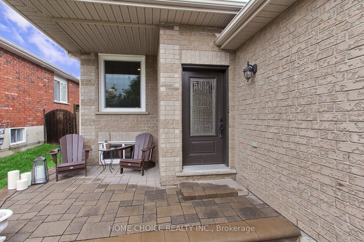
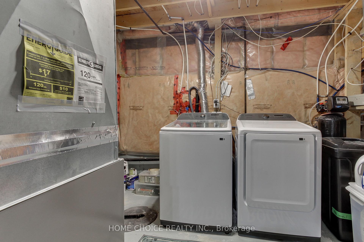
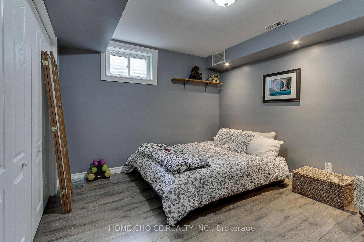
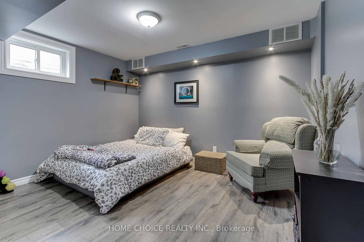
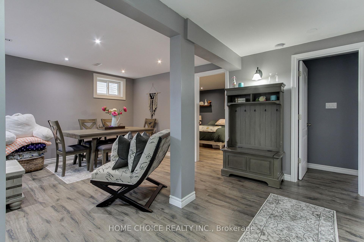
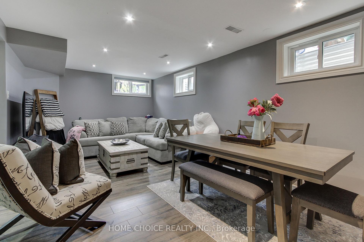
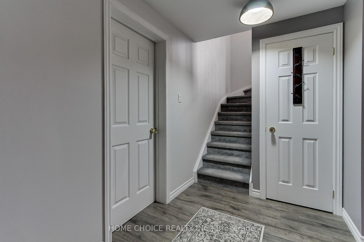
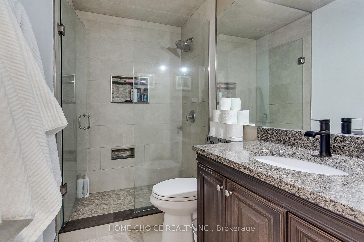
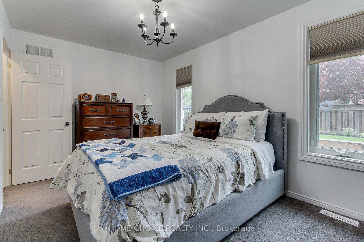
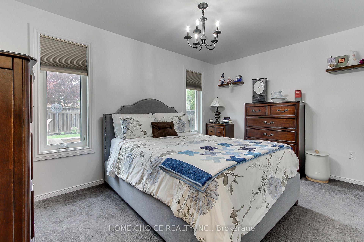
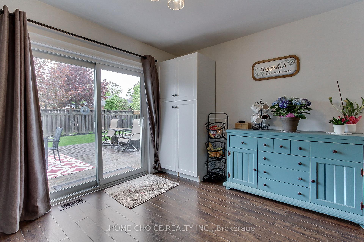
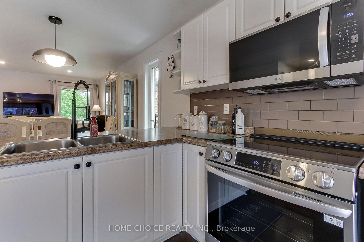

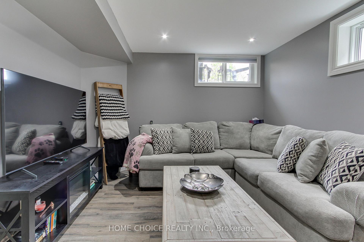
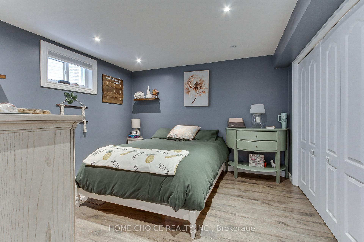
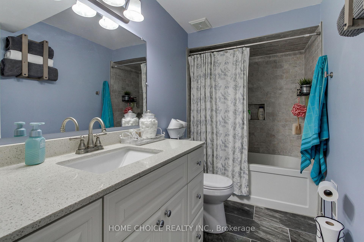
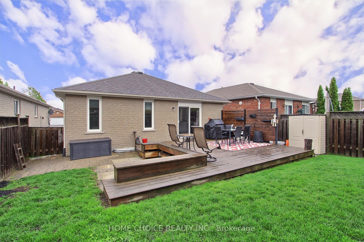

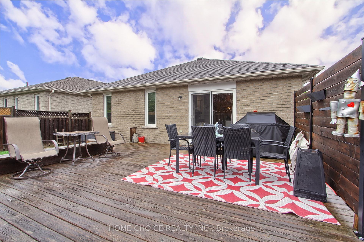
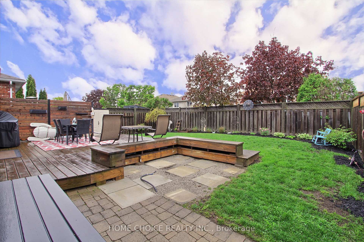
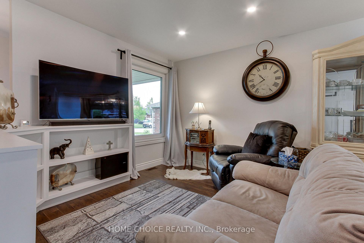
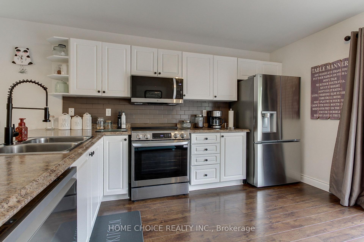
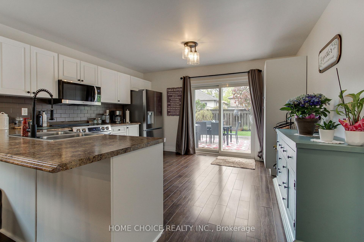
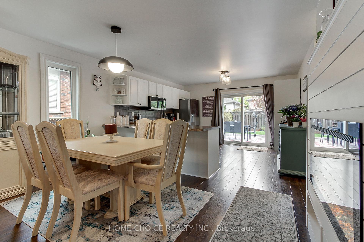
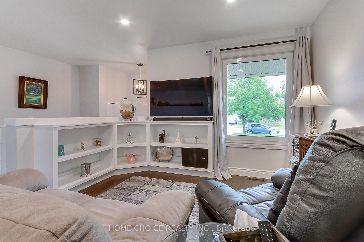
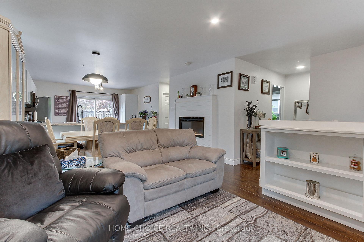
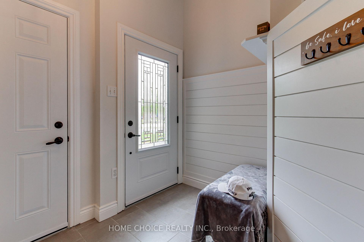
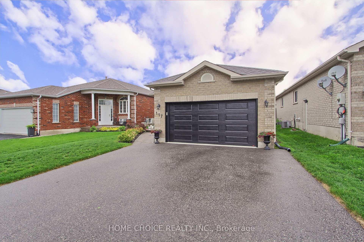
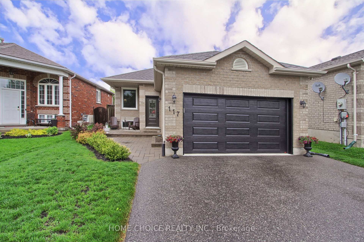

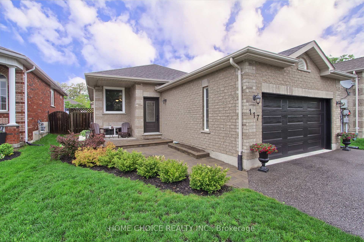
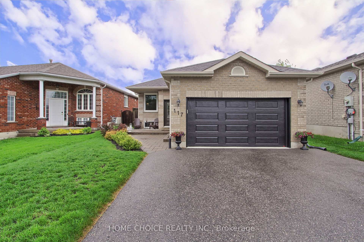


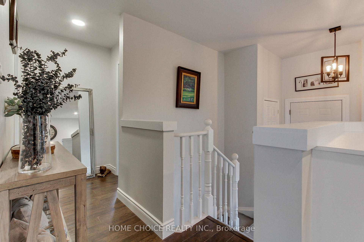
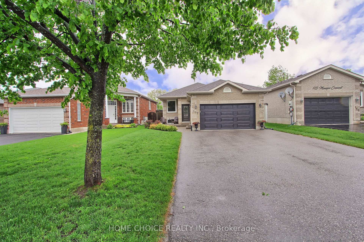
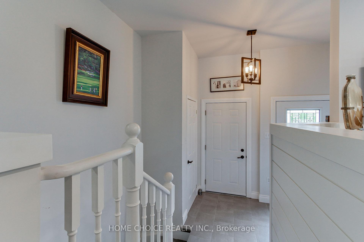
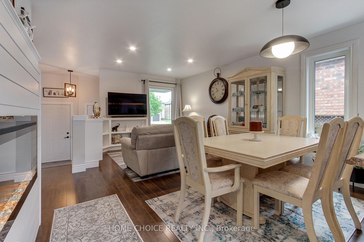
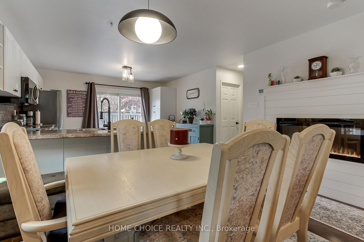
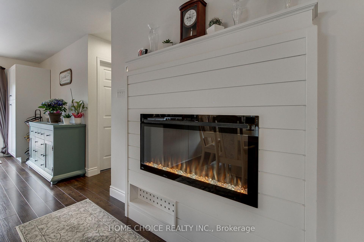

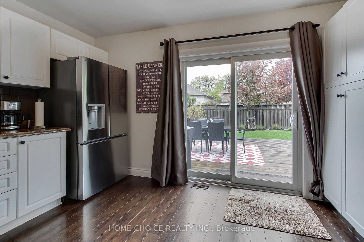
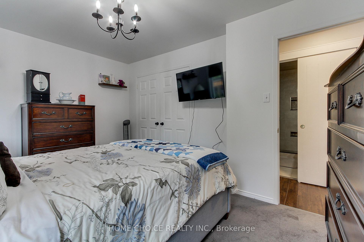
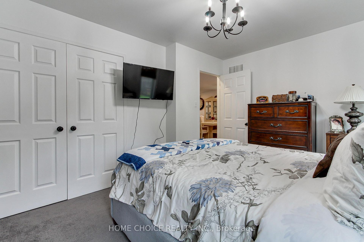
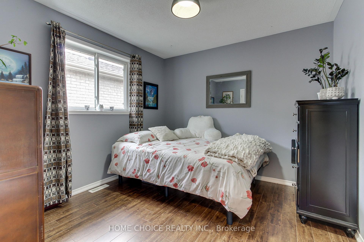













































| Welcome to this beautifully maintained home in one of Barrie's most desirable neighborhoods. This 3 +2 bedroom, 2 Bath home offers upgraded modern living. The main floor is bright with an open concept kitchen, family room, great for entertaining. Walk out from the kitchen to a beautifully landscaped private fenced yard. The family room has electric fireplace. 3 good sized bedrooms upstairs, 2 large bedrooms in the lower level and large family room, possible in-law suite. Ample storage in lower level. All above grade windows in the lower level bringing in lots of light. All new S/S appliance(2024) still under warranty, new double garage door(2025), windows(2022), furnace and shingles upgraded in the last 9 years. This home is located close to all amenities, Costco, shopping, Go Station, Fitness Centers, Hospital and Places of Worship. One year old Home Inspection available. This is truly a home that is move in ready. |
| Price | $810,000 |
| Taxes: | $4600.00 |
| Occupancy: | Owner |
| Address: | 117 MONIQUE Cres West , Barrie, L4M 6Y5, Simcoe |
| Directions/Cross Streets: | LIVINGSTONE/MONIQUE |
| Rooms: | 5 |
| Rooms +: | 3 |
| Bedrooms: | 3 |
| Bedrooms +: | 2 |
| Family Room: | T |
| Basement: | Finished |
| Level/Floor | Room | Length(ft) | Width(ft) | Descriptions | |
| Room 1 | Main | Kitchen | 13.02 | 12.1 | Open Concept, Laminate, Walk-Out |
| Room 2 | Main | Living Ro | 13.02 | 18.04 | Laminate, Open Concept, Large Window |
| Room 3 | Main | Primary B | 13.12 | 9.05 | Broadloom, Closet, Large Window |
| Room 4 | Main | Bedroom 2 | 10.04 | 9.12 | Laminate, Closet |
| Room 5 | Main | Bedroom 3 | 9.09 | 7.45 | Laminate, Closet |
| Room 6 | Lower | Family Ro | 18.01 | 16.1 | Above Grade Window |
| Room 7 | Lower | Bedroom 4 | 11.09 | 11.05 | Closet |
| Room 8 | Lower | Bedroom 5 | 11.09 | 10 | Closet |
| Washroom Type | No. of Pieces | Level |
| Washroom Type 1 | 4 | Main |
| Washroom Type 2 | 4 | Lower |
| Washroom Type 3 | 0 | |
| Washroom Type 4 | 0 | |
| Washroom Type 5 | 0 |
| Total Area: | 0.00 |
| Approximatly Age: | 16-30 |
| Property Type: | Detached |
| Style: | Bungalow |
| Exterior: | Brick |
| Garage Type: | Attached |
| Drive Parking Spaces: | 2 |
| Pool: | None |
| Approximatly Age: | 16-30 |
| Approximatly Square Footage: | 1100-1500 |
| CAC Included: | N |
| Water Included: | N |
| Cabel TV Included: | N |
| Common Elements Included: | N |
| Heat Included: | N |
| Parking Included: | N |
| Condo Tax Included: | N |
| Building Insurance Included: | N |
| Fireplace/Stove: | Y |
| Heat Type: | Forced Air |
| Central Air Conditioning: | Central Air |
| Central Vac: | N |
| Laundry Level: | Syste |
| Ensuite Laundry: | F |
| Sewers: | Sewer |
| Utilities-Cable: | Y |
| Utilities-Hydro: | Y |
$
%
Years
This calculator is for demonstration purposes only. Always consult a professional
financial advisor before making personal financial decisions.
| Although the information displayed is believed to be accurate, no warranties or representations are made of any kind. |
| HOME CHOICE REALTY INC. |
- Listing -1 of 0
|
|

Kambiz Farsian
Sales Representative
Dir:
416-317-4438
Bus:
905-695-7888
Fax:
905-695-0900
| Virtual Tour | Book Showing | Email a Friend |
Jump To:
At a Glance:
| Type: | Freehold - Detached |
| Area: | Simcoe |
| Municipality: | Barrie |
| Neighbourhood: | East Bayfield |
| Style: | Bungalow |
| Lot Size: | x 114.11(Feet) |
| Approximate Age: | 16-30 |
| Tax: | $4,600 |
| Maintenance Fee: | $0 |
| Beds: | 3+2 |
| Baths: | 2 |
| Garage: | 0 |
| Fireplace: | Y |
| Air Conditioning: | |
| Pool: | None |
Locatin Map:
Payment Calculator:

Listing added to your favorite list
Looking for resale homes?

By agreeing to Terms of Use, you will have ability to search up to 294574 listings and access to richer information than found on REALTOR.ca through my website.


