$499,900
Available - For Sale
Listing ID: X12187642
6525 Oneil Stre , Niagara Falls, L2J 1M7, Niagara
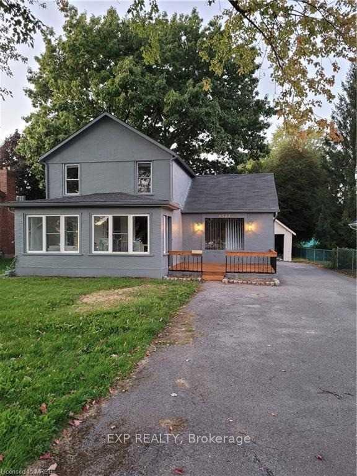
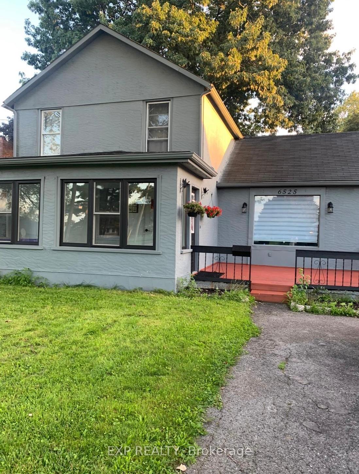
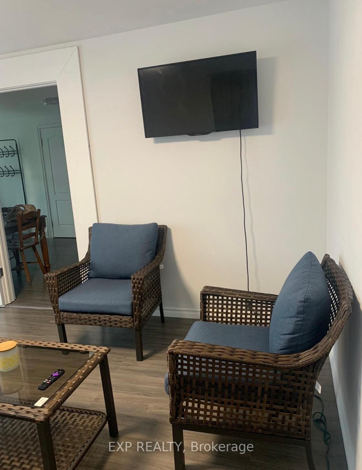
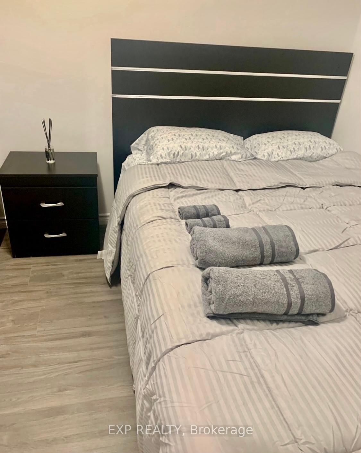
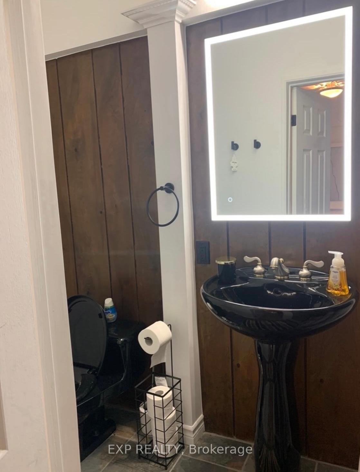
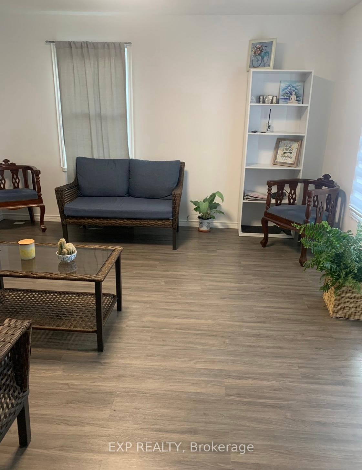
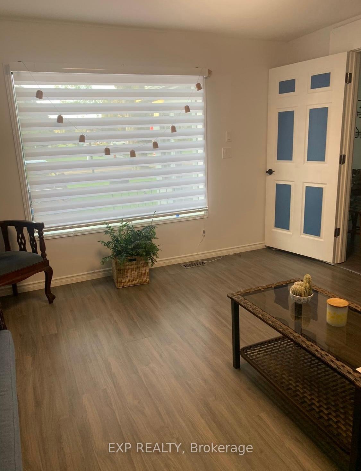
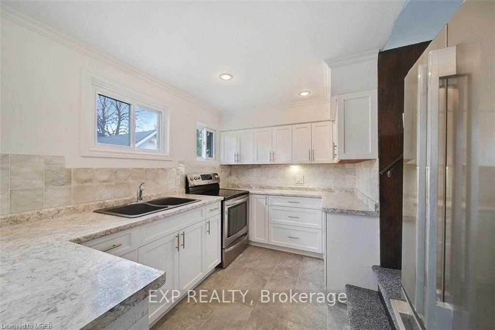
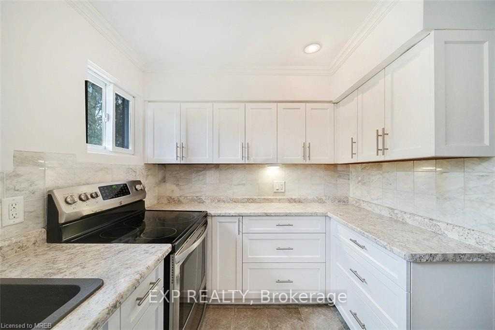
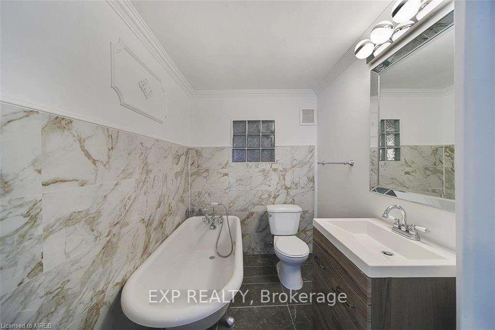
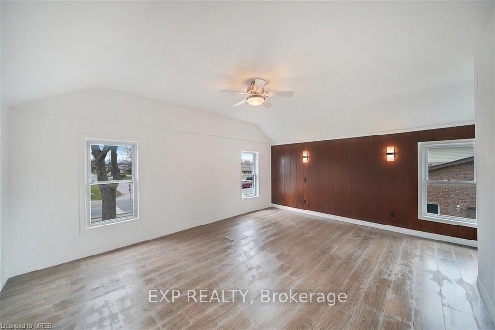
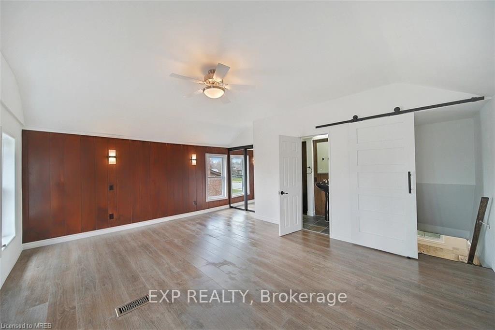
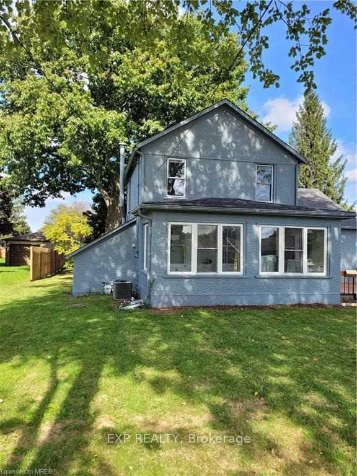
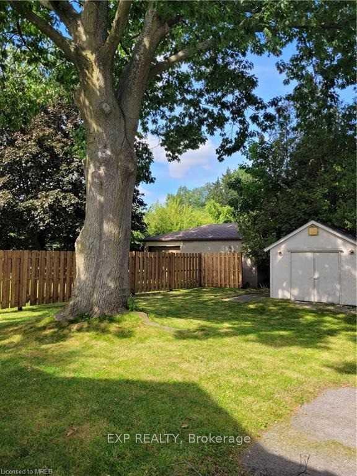
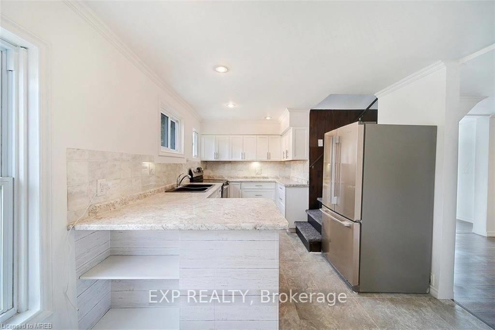
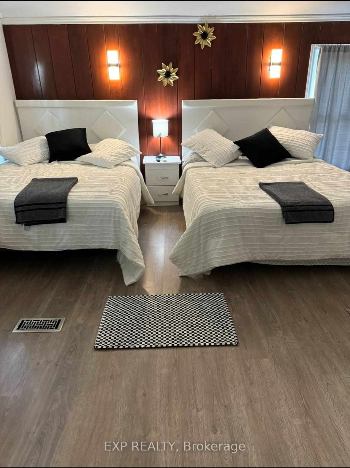
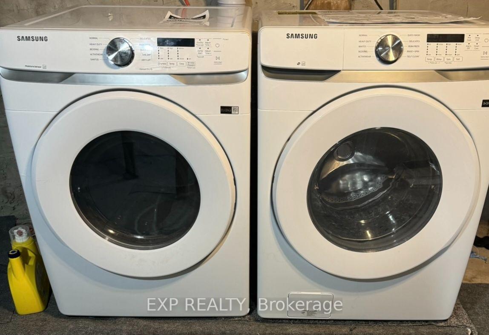
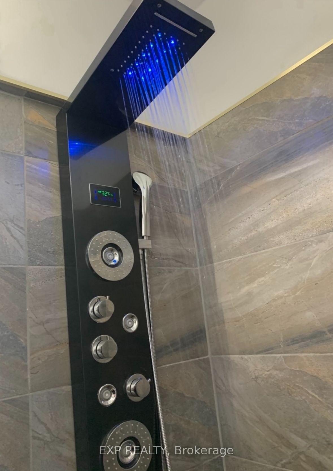
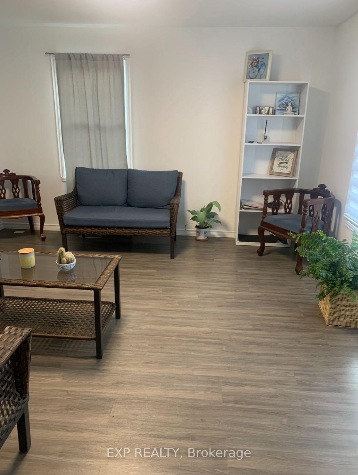
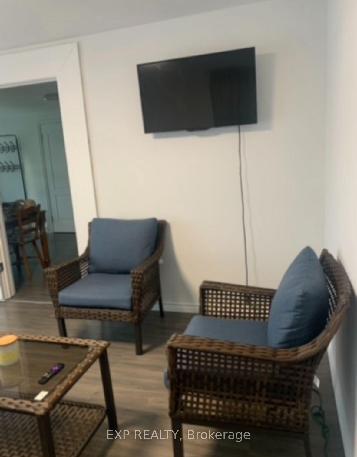
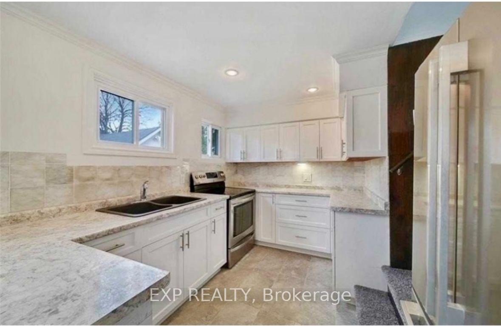
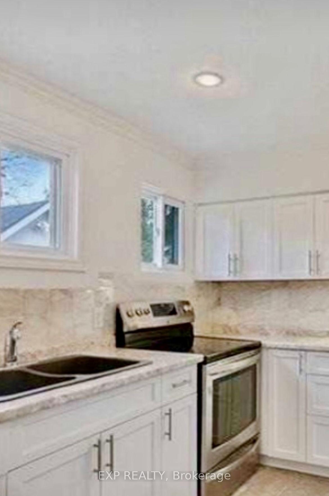






















| Welcome to 6525 O'Neil Street, a Charming Renovated Home in Niagara Falls' Desirable North End Situated in a prime location in the heart of North End Niagara Falls, this beautifully renovated detached home offers both comfort and convenience. With an expansive lot and ample parking space, this property provides a peaceful retreat with plenty of room to grow. The quiet backyard, surrounded by privacy, is perfect for outdoor relaxation or entertaining guests. Inside, the home has been fully updated, featuring two spacious bedrooms on the main floor, complemented by a stylish three-piece bathroom. The second-floor master bedroom is a true retreat, offering plenty of space and a private ensuite for your ultimate comfort. Location is key, and this home earns a solid 10/10 for that very reason. Just a short walk from some of the best schools in the area, it's an ideal spot for families. In addition to the detached garage, the property includes new appliances, such as a washer and dryer, and thoughtful upgrades like a freshly painted deck, smart locks, and security cameras for peace of mind. Whether you're a first-time buyer or looking for a family-friendly home in a top-notch neighborhood, this one has it all. Don't miss out on this incredible opportunity schedule your viewing today! |
| Price | $499,900 |
| Taxes: | $2732.00 |
| Assessment Year: | 2024 |
| Occupancy: | Tenant |
| Address: | 6525 Oneil Stre , Niagara Falls, L2J 1M7, Niagara |
| Directions/Cross Streets: | Dorchester Rd And O'neil St |
| Rooms: | 10 |
| Bedrooms: | 3 |
| Bedrooms +: | 0 |
| Family Room: | F |
| Basement: | Unfinished |
| Washroom Type | No. of Pieces | Level |
| Washroom Type 1 | 3 | |
| Washroom Type 2 | 0 | |
| Washroom Type 3 | 0 | |
| Washroom Type 4 | 0 | |
| Washroom Type 5 | 0 |
| Total Area: | 0.00 |
| Property Type: | Detached |
| Style: | 1 1/2 Storey |
| Exterior: | Stucco (Plaster) |
| Garage Type: | Detached |
| (Parking/)Drive: | Private Do |
| Drive Parking Spaces: | 6 |
| Park #1 | |
| Parking Type: | Private Do |
| Park #2 | |
| Parking Type: | Private Do |
| Pool: | None |
| Approximatly Square Footage: | 1100-1500 |
| CAC Included: | N |
| Water Included: | N |
| Cabel TV Included: | N |
| Common Elements Included: | N |
| Heat Included: | N |
| Parking Included: | N |
| Condo Tax Included: | N |
| Building Insurance Included: | N |
| Fireplace/Stove: | N |
| Heat Type: | Forced Air |
| Central Air Conditioning: | Central Air |
| Central Vac: | N |
| Laundry Level: | Syste |
| Ensuite Laundry: | F |
| Sewers: | Sewer |
$
%
Years
This calculator is for demonstration purposes only. Always consult a professional
financial advisor before making personal financial decisions.
| Although the information displayed is believed to be accurate, no warranties or representations are made of any kind. |
| EXP REALTY |
- Listing -1 of 0
|
|

Kambiz Farsian
Sales Representative
Dir:
416-317-4438
Bus:
905-695-7888
Fax:
905-695-0900
| Book Showing | Email a Friend |
Jump To:
At a Glance:
| Type: | Freehold - Detached |
| Area: | Niagara |
| Municipality: | Niagara Falls |
| Neighbourhood: | 206 - Stamford |
| Style: | 1 1/2 Storey |
| Lot Size: | x 125.88(Feet) |
| Approximate Age: | |
| Tax: | $2,732 |
| Maintenance Fee: | $0 |
| Beds: | 3 |
| Baths: | 2 |
| Garage: | 0 |
| Fireplace: | N |
| Air Conditioning: | |
| Pool: | None |
Locatin Map:
Payment Calculator:

Listing added to your favorite list
Looking for resale homes?

By agreeing to Terms of Use, you will have ability to search up to 296780 listings and access to richer information than found on REALTOR.ca through my website.


