$899,900
Available - For Sale
Listing ID: W12176730
41 Horne Driv , Brampton, L6V 2V2, Peel
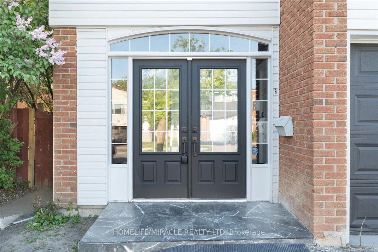
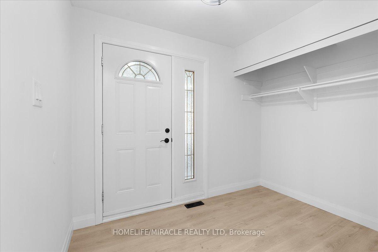
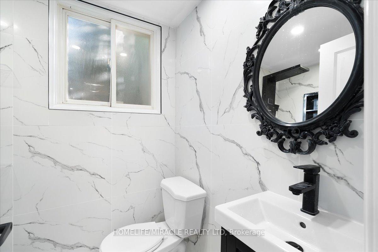
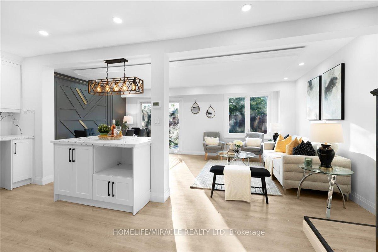
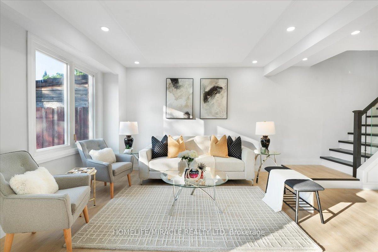
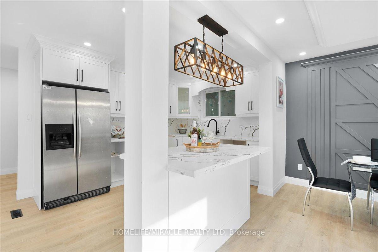
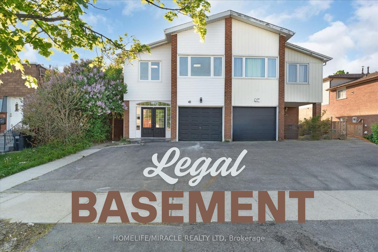
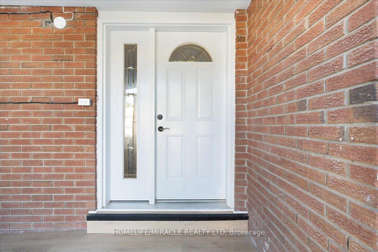
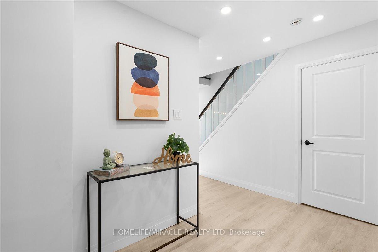
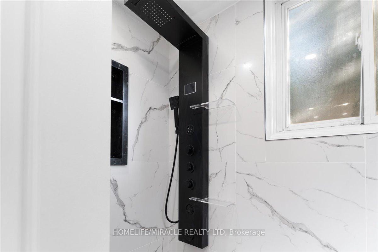
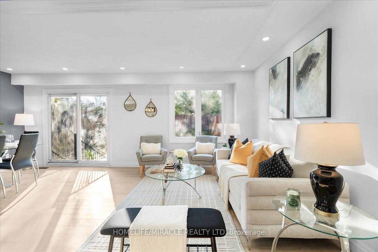
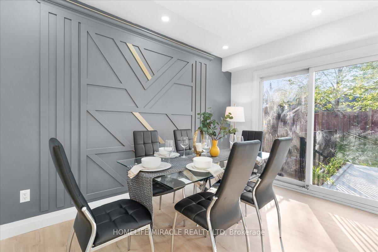

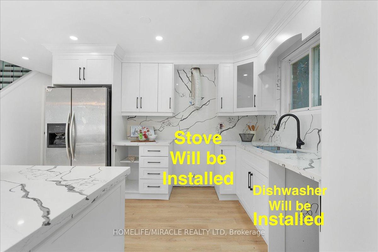
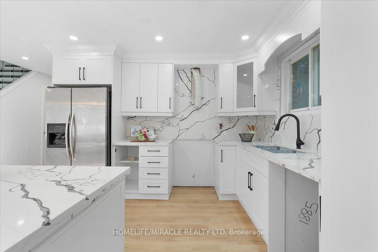
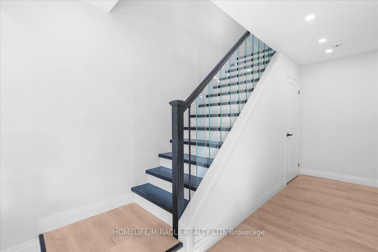
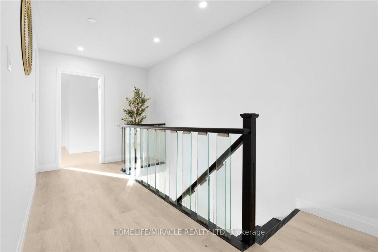
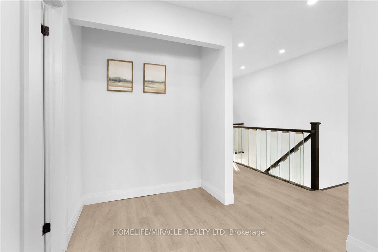
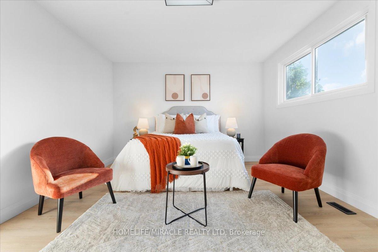
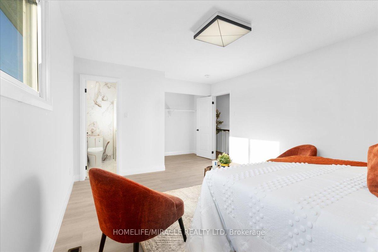
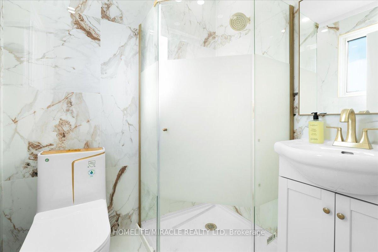
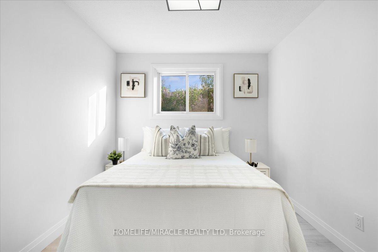
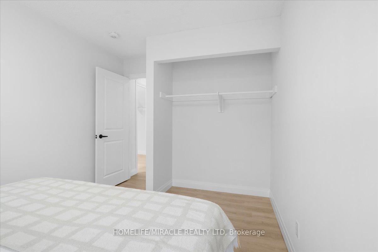
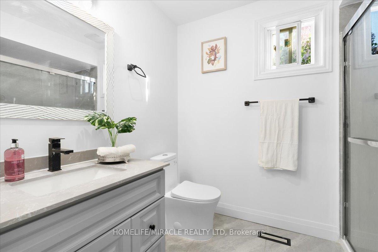
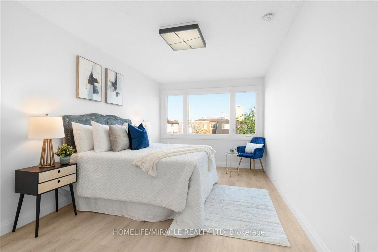
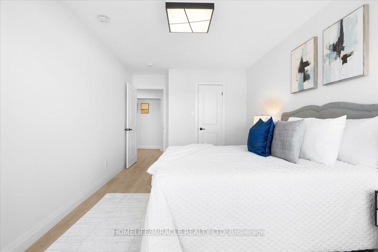
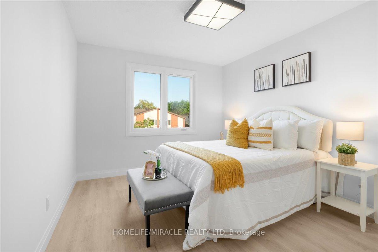
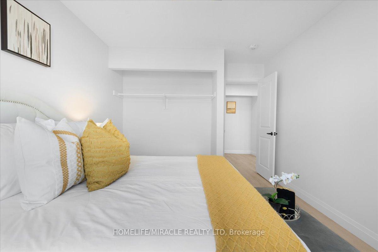
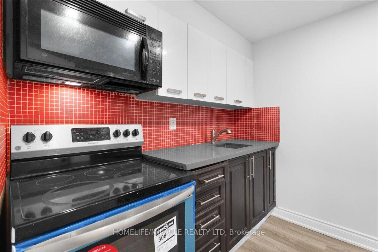
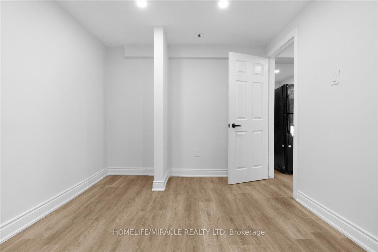
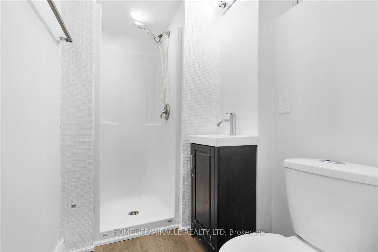

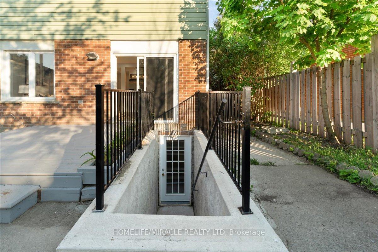
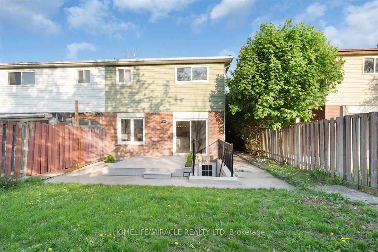
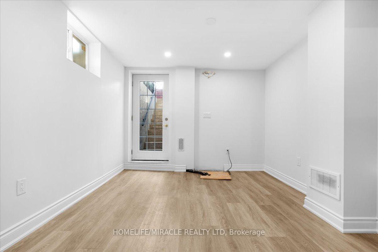
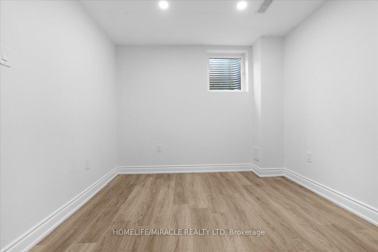
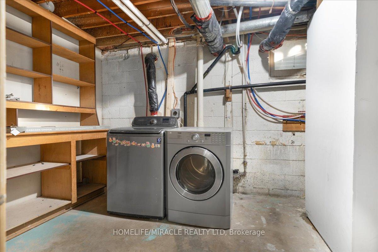
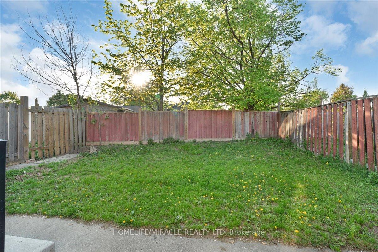






































| Welcome to 41 Horne Dr. This thoughtfully upgraded home features A LEGAL BASEMENT WITH SEPARATE ENTRANCE, making it ideal for families or investors. Inside, you'll find brand-new appliances and a fully renovated kitchen, complete with custom countertops and a stylish backsplash. Modern pot lights brighten the carpet-free interior, while contemporary light fixtures enhance the kitchen island. All four bathrooms, including a convenient full bath on the main floor, have been recently renovated with elegant finishes. Additional highlights include all-new doors, a drop ceiling, and a stunning accent wall that adds a touch of luxury. Enjoy peace of mind with major upgrades already completed: new roof (2018), new AC, new electrical panel, and a new furnace (2024). Whether you're looking for a place to call home or a smart rental investment, this property checks all the boxes. |
| Price | $899,900 |
| Taxes: | $5291.00 |
| Occupancy: | Vacant |
| Address: | 41 Horne Driv , Brampton, L6V 2V2, Peel |
| Directions/Cross Streets: | LINKDALE/KENNEDY |
| Rooms: | 9 |
| Rooms +: | 2 |
| Bedrooms: | 4 |
| Bedrooms +: | 1 |
| Family Room: | F |
| Basement: | Separate Ent, Finished |
| Washroom Type | No. of Pieces | Level |
| Washroom Type 1 | 3 | Main |
| Washroom Type 2 | 3 | Second |
| Washroom Type 3 | 3 | Second |
| Washroom Type 4 | 3 | Basement |
| Washroom Type 5 | 0 |
| Total Area: | 0.00 |
| Property Type: | Semi-Detached |
| Style: | 2-Storey |
| Exterior: | Brick |
| Garage Type: | Attached |
| (Parking/)Drive: | Available |
| Drive Parking Spaces: | 3 |
| Park #1 | |
| Parking Type: | Available |
| Park #2 | |
| Parking Type: | Available |
| Pool: | None |
| Approximatly Square Footage: | 1500-2000 |
| CAC Included: | N |
| Water Included: | N |
| Cabel TV Included: | N |
| Common Elements Included: | N |
| Heat Included: | N |
| Parking Included: | N |
| Condo Tax Included: | N |
| Building Insurance Included: | N |
| Fireplace/Stove: | N |
| Heat Type: | Forced Air |
| Central Air Conditioning: | Central Air |
| Central Vac: | N |
| Laundry Level: | Syste |
| Ensuite Laundry: | F |
| Sewers: | Sewer |
$
%
Years
This calculator is for demonstration purposes only. Always consult a professional
financial advisor before making personal financial decisions.
| Although the information displayed is believed to be accurate, no warranties or representations are made of any kind. |
| HOMELIFE/MIRACLE REALTY LTD |
- Listing -1 of 0
|
|

Kambiz Farsian
Sales Representative
Dir:
416-317-4438
Bus:
905-695-7888
Fax:
905-695-0900
| Book Showing | Email a Friend |
Jump To:
At a Glance:
| Type: | Freehold - Semi-Detached |
| Area: | Peel |
| Municipality: | Brampton |
| Neighbourhood: | Brampton North |
| Style: | 2-Storey |
| Lot Size: | x 100.00(Feet) |
| Approximate Age: | |
| Tax: | $5,291 |
| Maintenance Fee: | $0 |
| Beds: | 4+1 |
| Baths: | 4 |
| Garage: | 0 |
| Fireplace: | N |
| Air Conditioning: | |
| Pool: | None |
Locatin Map:
Payment Calculator:

Listing added to your favorite list
Looking for resale homes?

By agreeing to Terms of Use, you will have ability to search up to 296780 listings and access to richer information than found on REALTOR.ca through my website.


