$839,900
Available - For Sale
Listing ID: X12199643
2042 Dorval Aven , Elmvale Acres and Area, K1G 2N8, Ottawa
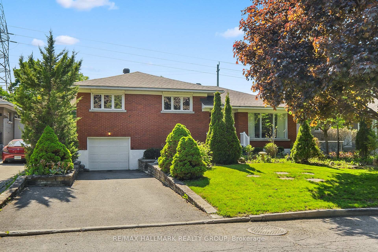

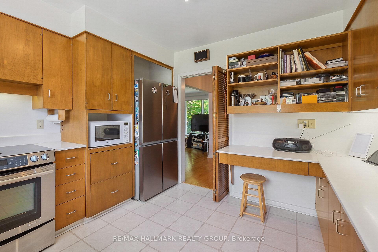
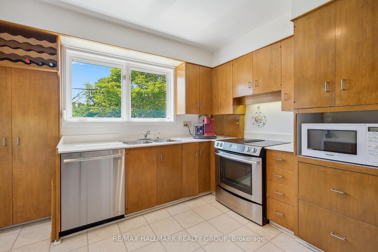
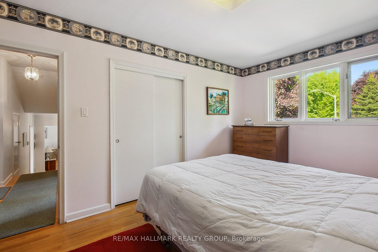
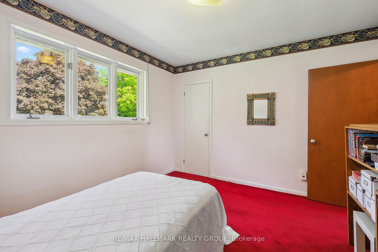
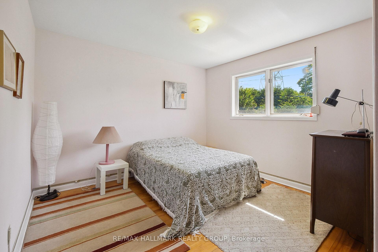
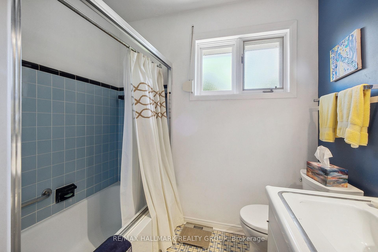
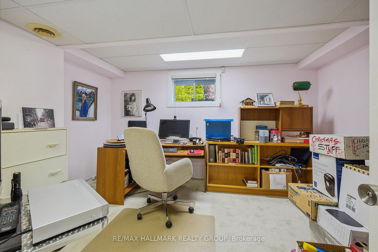
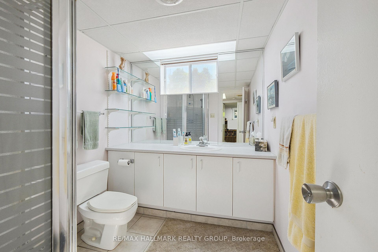
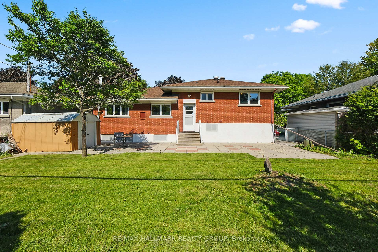
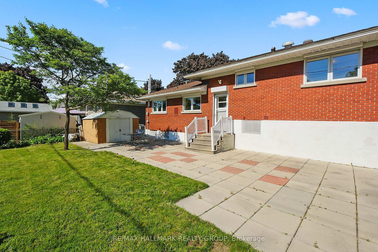
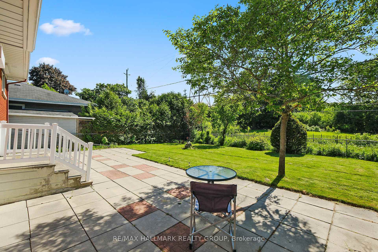
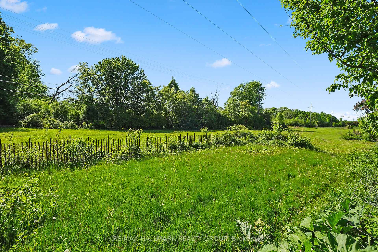
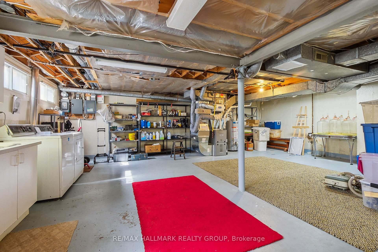
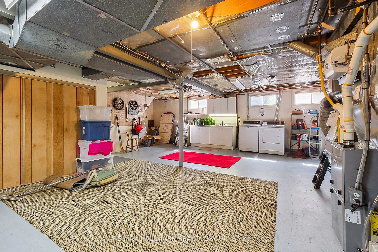

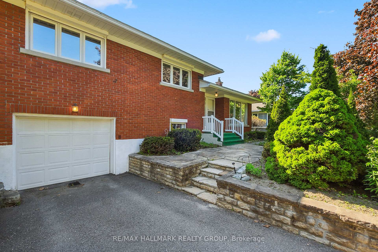
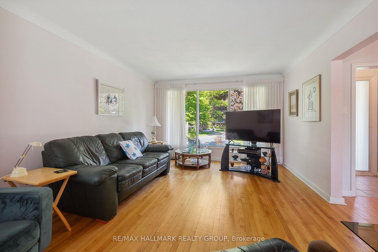
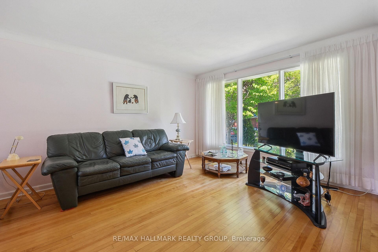
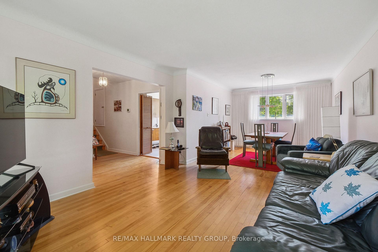
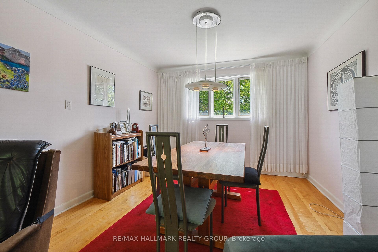
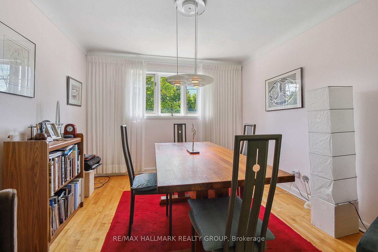
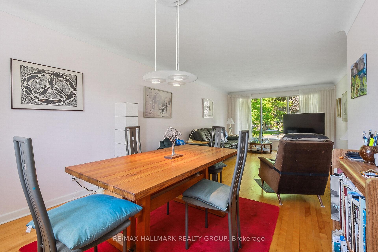
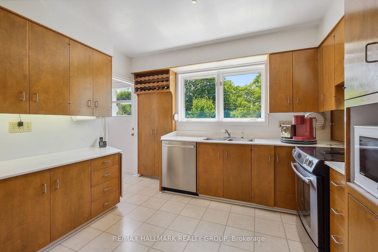
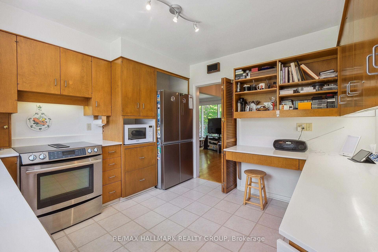

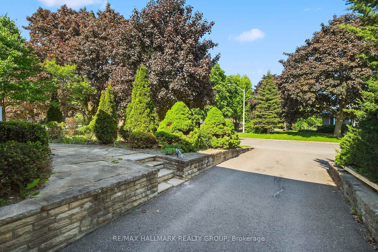
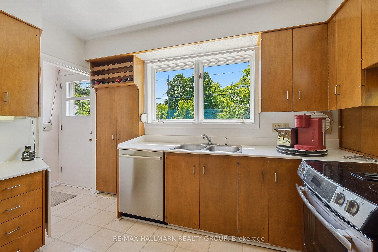
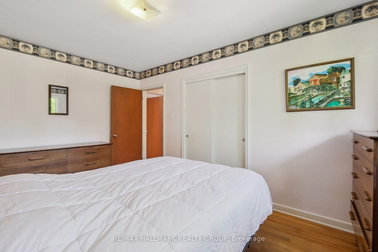
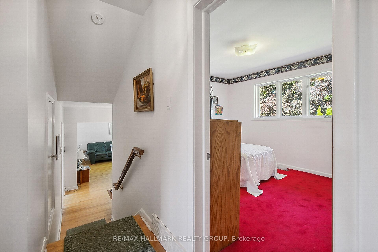
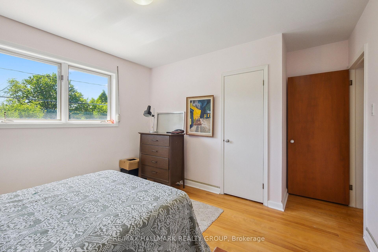
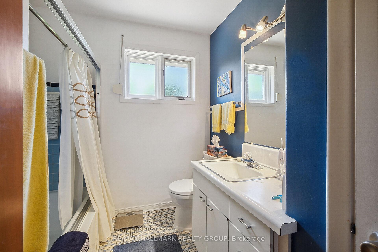
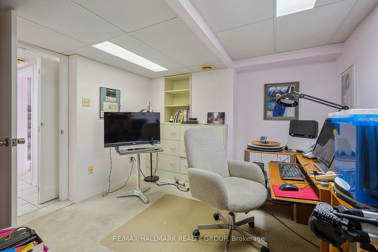
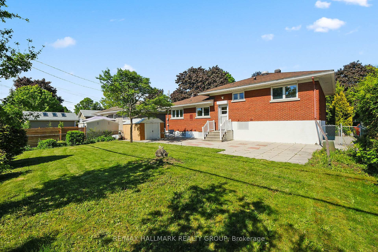
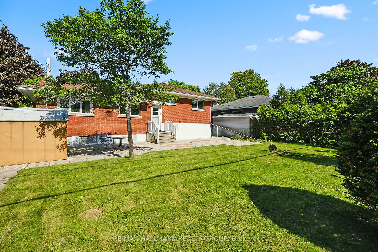
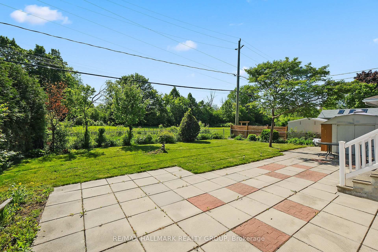

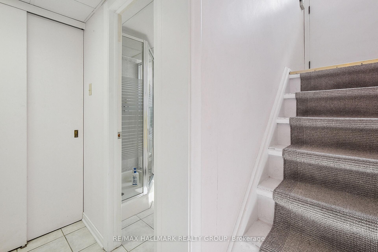
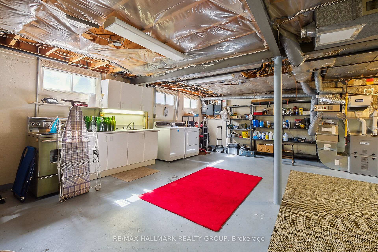








































| Welcome to this 3-bedroom, 2-bath home with an attached garage, ideally located on one of the most desirable streets in Elmvale Acres. Set on an oversized, landscaped lot with western exposure and no rear neighbours, this home backs onto tranquil greenspace perfect for enjoying sunsets and outdoor living. Inside, you'll find a functional layout with a spacious kitchen, a bright above grade den ideal for a home office, and well-proportioned principal rooms. Recent upgrades include kitchen appliances, shingles, furnace, and central air conditioning offering peace of mind and added comfort.Walking distance to top-rated schools, beautiful parks, and both CHEO and The Ottawa Hospital. Easy access to public transit and just a short commute to downtown. A rare find in a prime location! |
| Price | $839,900 |
| Taxes: | $4484.00 |
| Assessment Year: | 2024 |
| Occupancy: | Owner |
| Address: | 2042 Dorval Aven , Elmvale Acres and Area, K1G 2N8, Ottawa |
| Directions/Cross Streets: | Pleasant Park & Dorval |
| Rooms: | 10 |
| Bedrooms: | 3 |
| Bedrooms +: | 0 |
| Family Room: | F |
| Basement: | Full |
| Level/Floor | Room | Length(ft) | Width(ft) | Descriptions | |
| Room 1 | Main | Living Ro | 14.76 | 12.3 | |
| Room 2 | Main | Dining Ro | 11.81 | 10.82 | |
| Room 3 | Main | Kitchen | 11.15 | 10.17 | |
| Room 4 | Upper | Primary B | 14.37 | 9.09 | |
| Room 5 | Upper | Bedroom 2 | 11.87 | 10.99 | |
| Room 6 | Upper | Bedroom 3 | 11.38 | 10.79 | |
| Room 7 | In Between | Den | 13.12 | 11.15 | |
| Room 8 | Lower | Laundry | 26.24 | 22.63 | |
| Room 9 | Lower | Workshop | 26.24 | 22.63 | |
| Room 10 |
| Washroom Type | No. of Pieces | Level |
| Washroom Type 1 | 4 | Upper |
| Washroom Type 2 | 3 | Main |
| Washroom Type 3 | 0 | |
| Washroom Type 4 | 0 | |
| Washroom Type 5 | 0 |
| Total Area: | 0.00 |
| Approximatly Age: | 51-99 |
| Property Type: | Detached |
| Style: | Sidesplit |
| Exterior: | Brick, Other |
| Garage Type: | Attached |
| Drive Parking Spaces: | 2 |
| Pool: | None |
| Approximatly Age: | 51-99 |
| Approximatly Square Footage: | 1100-1500 |
| CAC Included: | N |
| Water Included: | N |
| Cabel TV Included: | N |
| Common Elements Included: | N |
| Heat Included: | N |
| Parking Included: | N |
| Condo Tax Included: | N |
| Building Insurance Included: | N |
| Fireplace/Stove: | N |
| Heat Type: | Forced Air |
| Central Air Conditioning: | Central Air |
| Central Vac: | N |
| Laundry Level: | Syste |
| Ensuite Laundry: | F |
| Elevator Lift: | False |
| Sewers: | Sewer |
$
%
Years
This calculator is for demonstration purposes only. Always consult a professional
financial advisor before making personal financial decisions.
| Although the information displayed is believed to be accurate, no warranties or representations are made of any kind. |
| RE/MAX HALLMARK REALTY GROUP |
- Listing -1 of 0
|
|

Kambiz Farsian
Sales Representative
Dir:
416-317-4438
Bus:
905-695-7888
Fax:
905-695-0900
| Book Showing | Email a Friend |
Jump To:
At a Glance:
| Type: | Freehold - Detached |
| Area: | Ottawa |
| Municipality: | Elmvale Acres and Area |
| Neighbourhood: | 3702 - Elmvale Acres |
| Style: | Sidesplit |
| Lot Size: | x 100.00(Feet) |
| Approximate Age: | 51-99 |
| Tax: | $4,484 |
| Maintenance Fee: | $0 |
| Beds: | 3 |
| Baths: | 2 |
| Garage: | 0 |
| Fireplace: | N |
| Air Conditioning: | |
| Pool: | None |
Locatin Map:
Payment Calculator:

Listing added to your favorite list
Looking for resale homes?

By agreeing to Terms of Use, you will have ability to search up to 296780 listings and access to richer information than found on REALTOR.ca through my website.


