$599,999
Available - For Sale
Listing ID: X12021608
3095 Old Mill Stre , Howick, N0G 1V0, Huron
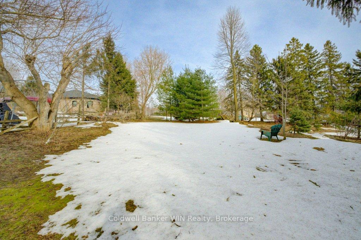
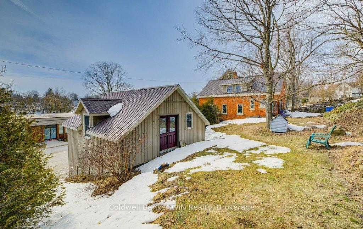
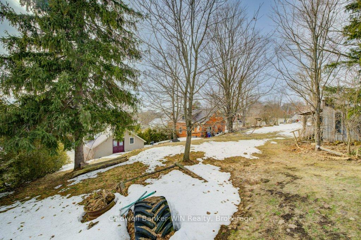
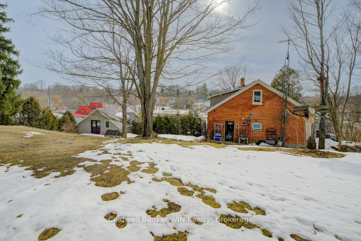
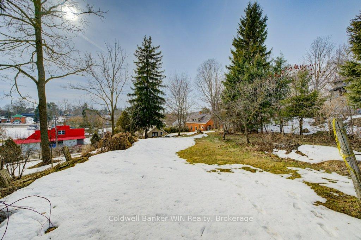
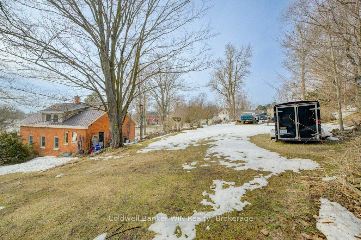
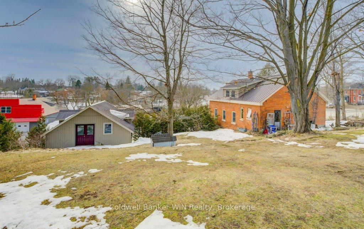
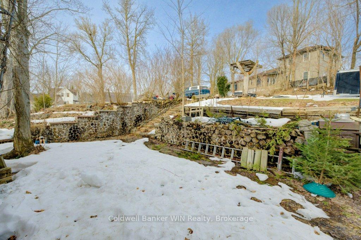
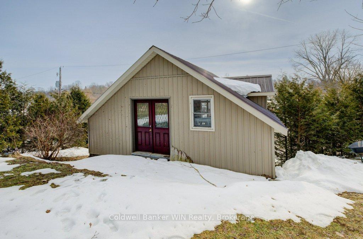
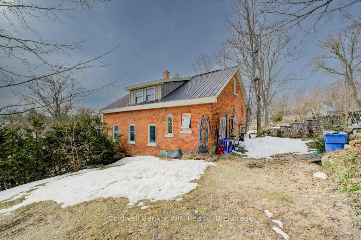
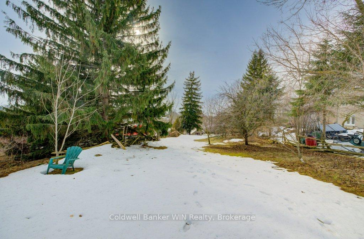
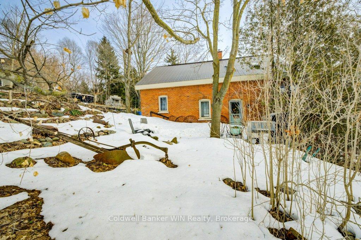
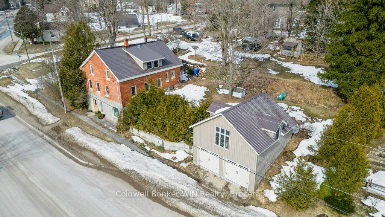



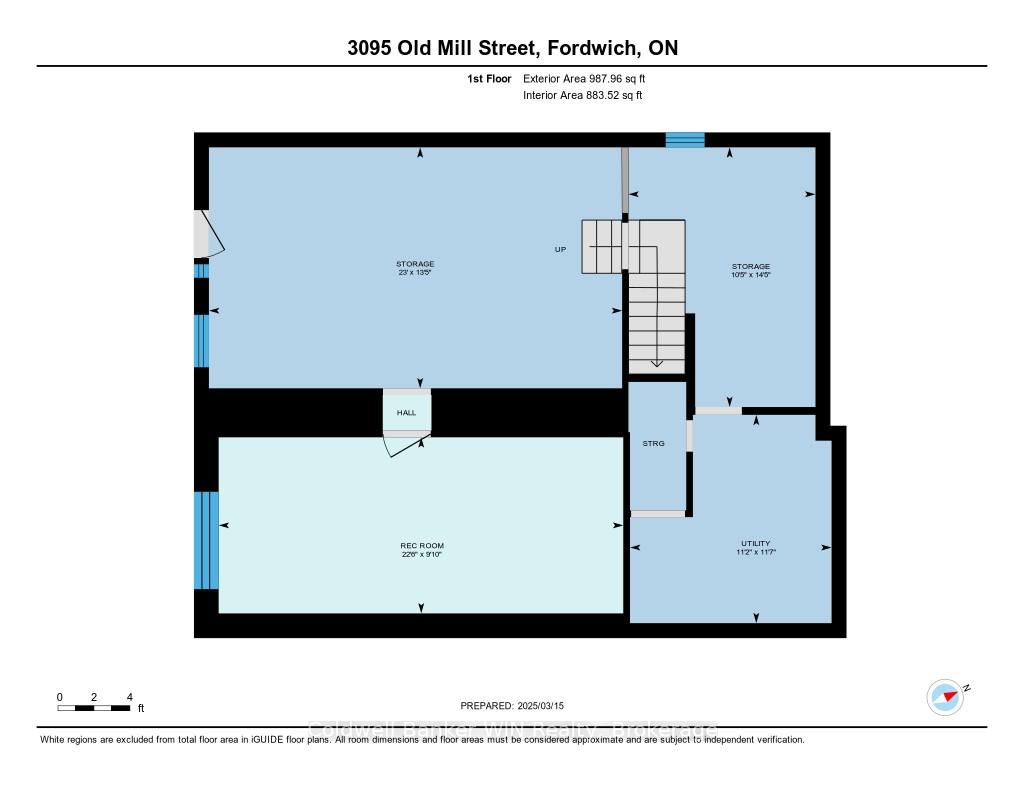
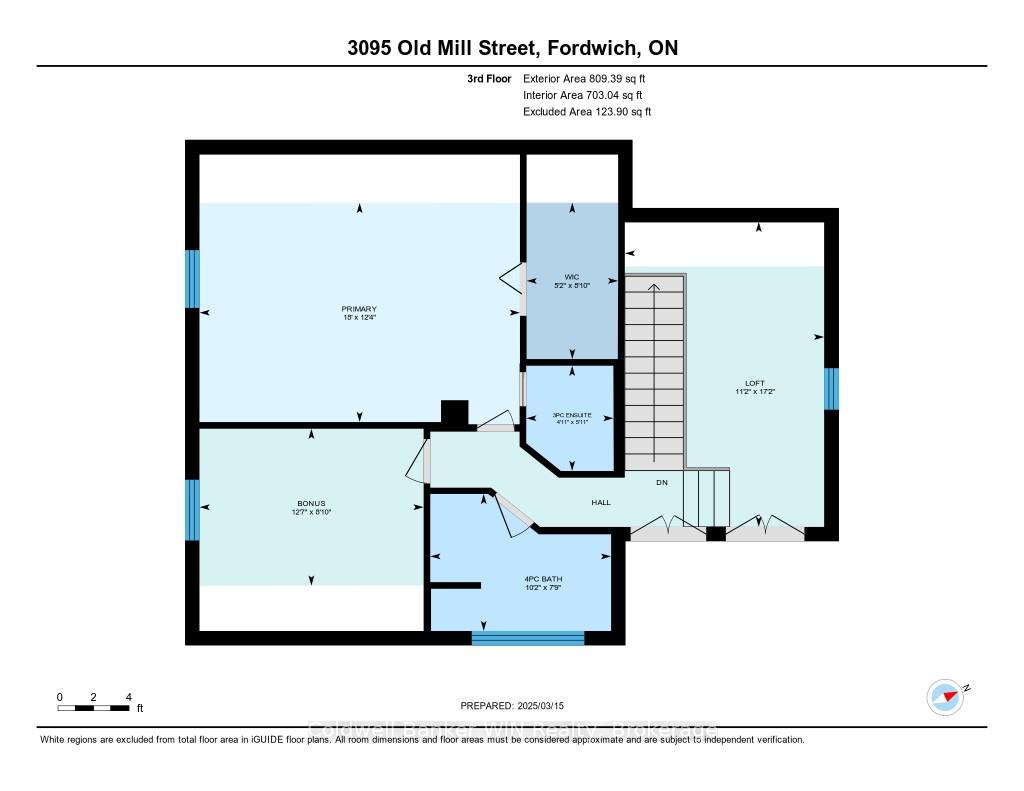

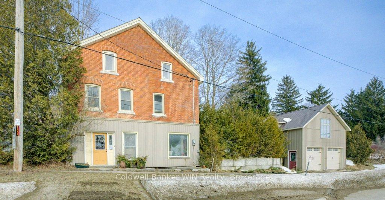
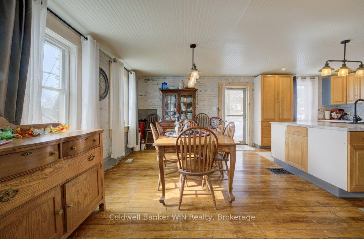

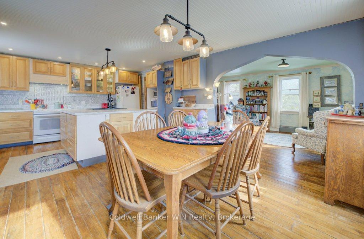
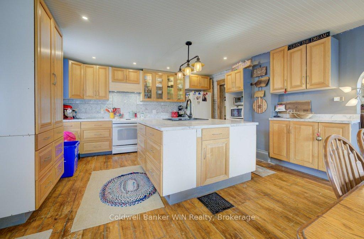
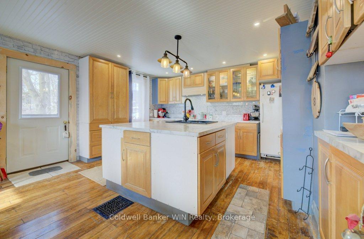
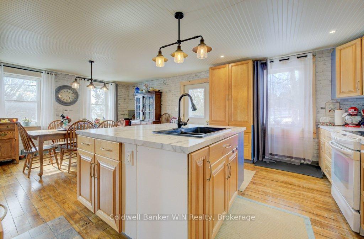

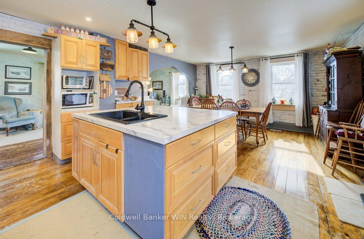
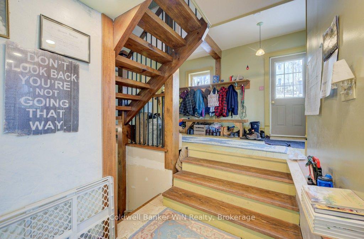
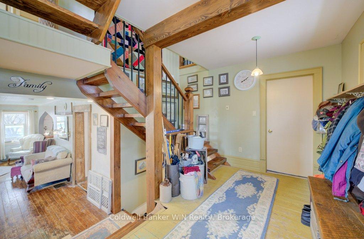
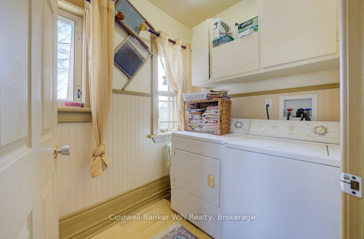
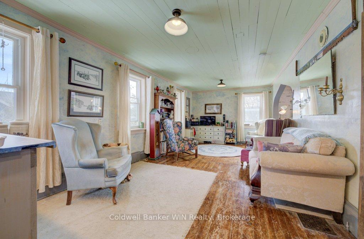
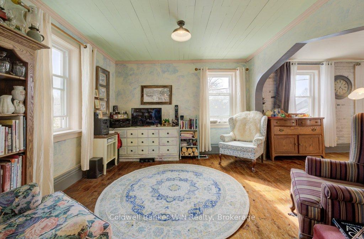
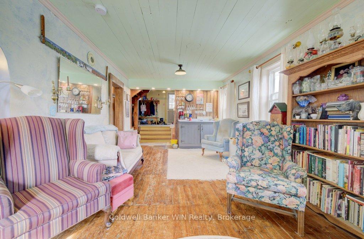
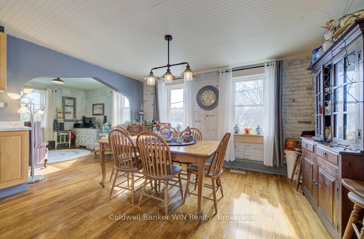
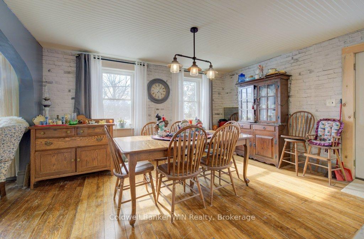
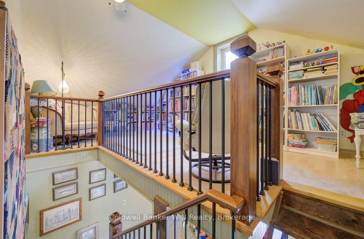
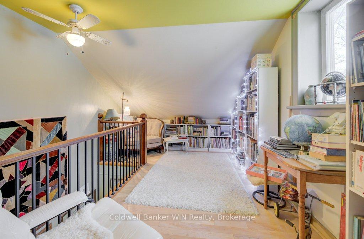

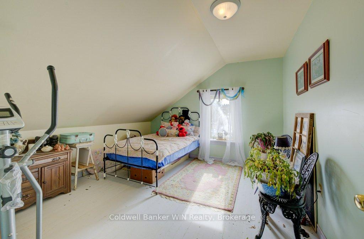

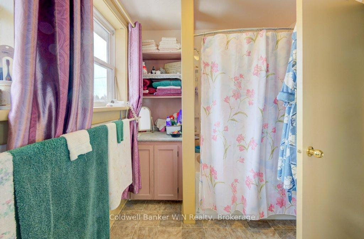
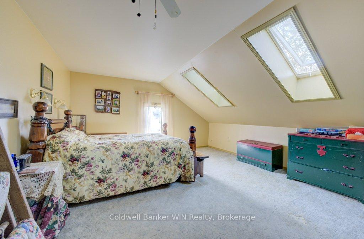
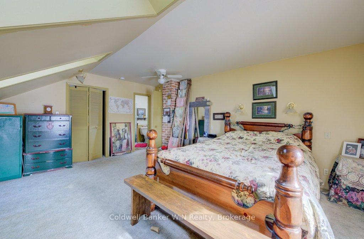
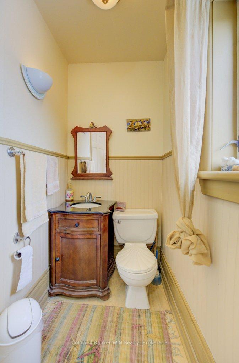
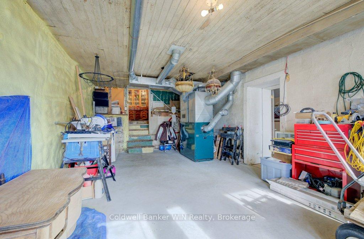
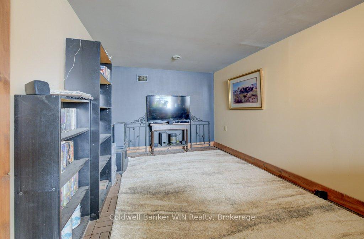
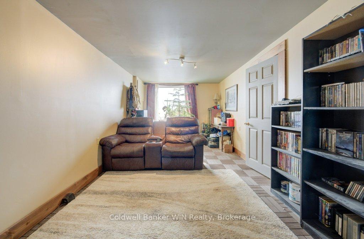
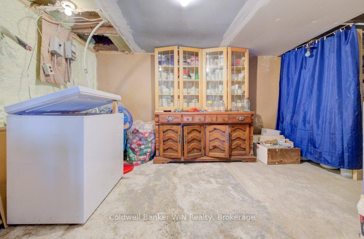
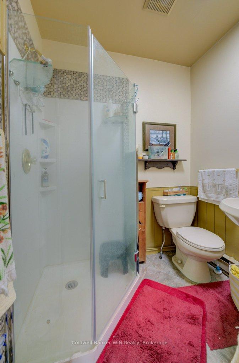
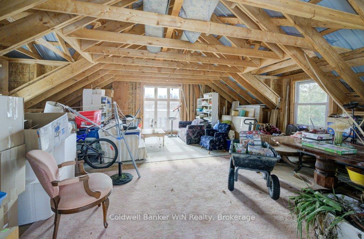





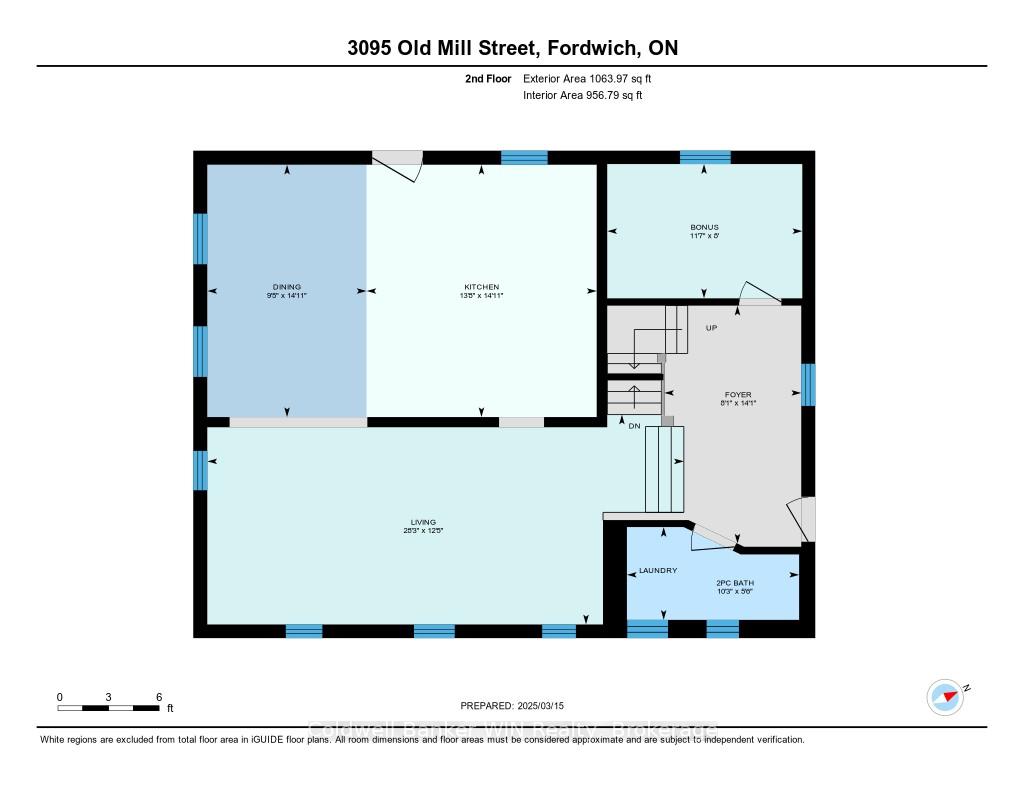



























































| Welcome to 3095 Old Mill St, located in the charming village of Fordwich. This spacious, century-old home offers plenty of room for a growing family. The main floor features a kitchen with a large island that separates it from the dining room. You can access the deck through the side door off the kitchen/dining area. The living room includes a wet bar, and there is also a convenient powder room with laundry facilities on this floor. A beautifully remodeled staircase leads to the second floor, where you'll find a cozy library at the top of the landing the perfect spot to relax and unwind. The primary bedroom is filled with natural light, thanks to two skylights, and includes a walk-in closet, as well as a 3-piece ensuite bathroom with a shower stall. The second floor also has two additional bedrooms and a 4-piece bathroom with a deep soaker tub. The homes knee walls provide excellent storage throughout the upper level. The partially finished basement features a rec room, while the rest of the space houses the homes mechanical systems. The basement walls have been spray-foam insulated, and the rest of the home has been re-insulated with a combination of batt and spray foam for energy efficiency and comfort. A detached double garage, built in 2016, offers endless possibilities. Measuring 24' x 24', it includes an upper loft that is accessible from the back side, making it an ideal space for a studio, man cave, or even an in-law suite. Set on a spacious 0.58-acre lot, the property offers beautiful views of the Maitland River from the front windows. There is a public school in the area as well as bus routes to 3 different high schools, and the home is around the corner from a beautiful walking trail. With VC1 (Village Commercial) zoning, this property allows for various uses beyond standard residential living. This home is perfect for those looking for a property with strong potential and the opportunity to add their own personal touch. |
| Price | $599,999 |
| Taxes: | $2352.00 |
| Assessment Year: | 2025 |
| Occupancy: | Owner |
| Address: | 3095 Old Mill Stre , Howick, N0G 1V0, Huron |
| Directions/Cross Streets: | Patrick, Mary and Old Mill |
| Rooms: | 11 |
| Rooms +: | 1 |
| Bedrooms: | 3 |
| Bedrooms +: | 0 |
| Family Room: | T |
| Basement: | Walk-Out, Partially Fi |
| Level/Floor | Room | Length(ft) | Width(ft) | Descriptions | |
| Room 1 | Main | Kitchen | 14.96 | 13.64 | Centre Island, Double Sink, Hardwood Floor |
| Room 2 | Main | Dining Ro | 14.96 | 9.45 | W/O To Deck, Hardwood Floor |
| Room 3 | Main | Living Ro | 28.24 | 12.43 | Wet Bar, Hardwood Floor |
| Room 4 | Main | Bathroom | 10.2 | 5.51 | 2 Pc Bath, Combined w/Laundry |
| Room 5 | Main | Foyer | 14.1 | 8.13 | Hardwood Floor |
| Room 6 | Main | Bedroom | 11.55 | 7.97 | |
| Room 7 | Second | Primary B | 18.01 | 12.33 | Skylight, Walk-In Closet(s) |
| Room 8 | Second | Bathroom | 5.9 | 4.92 | 3 Pc Ensuite |
| Room 9 | Second | Bedroom | 12.6 | 8.82 | |
| Room 10 | Second | Loft | 17.15 | 11.22 | |
| Room 11 | Second | Bathroom | 10.17 | 14.27 | 4 Pc Bath |
| Room 12 | Lower | Recreatio | 22.5 | 9.81 | |
| Room 13 | Lower | Utility R | 11.22 | 11.58 |
| Washroom Type | No. of Pieces | Level |
| Washroom Type 1 | 2 | Main |
| Washroom Type 2 | 3 | Second |
| Washroom Type 3 | 4 | Second |
| Washroom Type 4 | 0 | |
| Washroom Type 5 | 0 |
| Total Area: | 0.00 |
| Approximatly Age: | 100+ |
| Property Type: | Detached |
| Style: | 1 1/2 Storey |
| Exterior: | Brick, Vinyl Siding |
| Garage Type: | Detached |
| (Parking/)Drive: | Private Do |
| Drive Parking Spaces: | 6 |
| Park #1 | |
| Parking Type: | Private Do |
| Park #2 | |
| Parking Type: | Private Do |
| Pool: | None |
| Other Structures: | Shed |
| Approximatly Age: | 100+ |
| Approximatly Square Footage: | 2500-3000 |
| Property Features: | School, River/Stream |
| CAC Included: | N |
| Water Included: | N |
| Cabel TV Included: | N |
| Common Elements Included: | N |
| Heat Included: | N |
| Parking Included: | N |
| Condo Tax Included: | N |
| Building Insurance Included: | N |
| Fireplace/Stove: | N |
| Heat Type: | Forced Air |
| Central Air Conditioning: | None |
| Central Vac: | N |
| Laundry Level: | Syste |
| Ensuite Laundry: | F |
| Elevator Lift: | False |
| Sewers: | Septic |
| Water: | Drilled W |
| Water Supply Types: | Drilled Well |
| Utilities-Cable: | A |
| Utilities-Hydro: | Y |
$
%
Years
This calculator is for demonstration purposes only. Always consult a professional
financial advisor before making personal financial decisions.
| Although the information displayed is believed to be accurate, no warranties or representations are made of any kind. |
| Coldwell Banker WIN Realty |
- Listing -1 of 0
|
|

Kambiz Farsian
Sales Representative
Dir:
416-317-4438
Bus:
905-695-7888
Fax:
905-695-0900
| Virtual Tour | Book Showing | Email a Friend |
Jump To:
At a Glance:
| Type: | Freehold - Detached |
| Area: | Huron |
| Municipality: | Howick |
| Neighbourhood: | Howick |
| Style: | 1 1/2 Storey |
| Lot Size: | x 62.97(Feet) |
| Approximate Age: | 100+ |
| Tax: | $2,352 |
| Maintenance Fee: | $0 |
| Beds: | 3 |
| Baths: | 3 |
| Garage: | 0 |
| Fireplace: | N |
| Air Conditioning: | |
| Pool: | None |
Locatin Map:
Payment Calculator:

Listing added to your favorite list
Looking for resale homes?

By agreeing to Terms of Use, you will have ability to search up to 296780 listings and access to richer information than found on REALTOR.ca through my website.


