$899,000
Available - For Sale
Listing ID: N12206583
211 Albert Stre , New Tecumseth, L9R 1B6, Simcoe
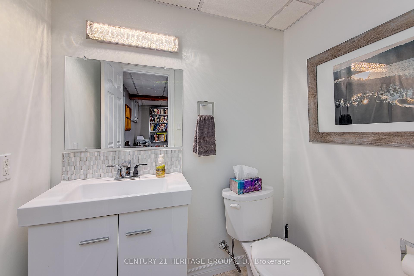
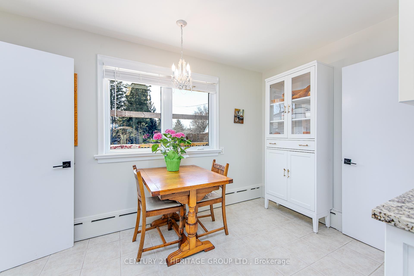
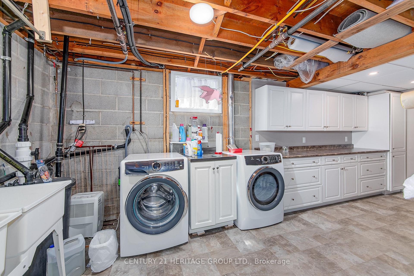
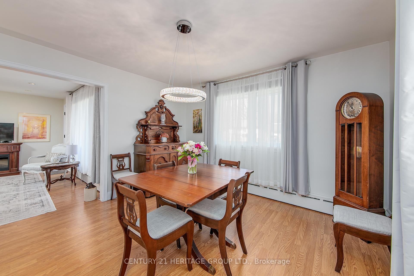
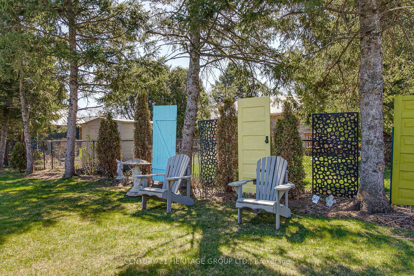
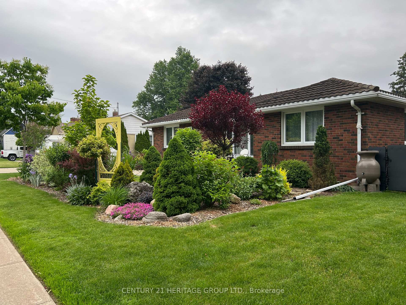
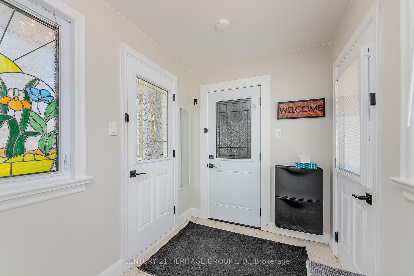
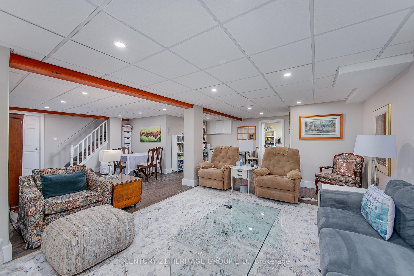
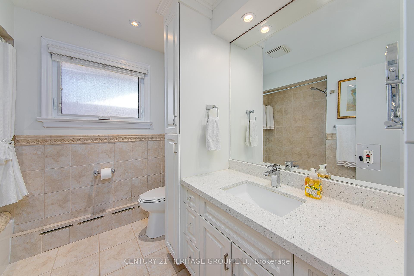
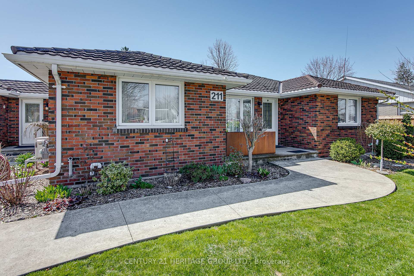
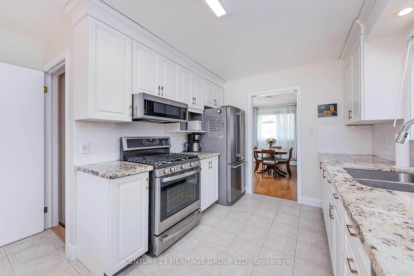
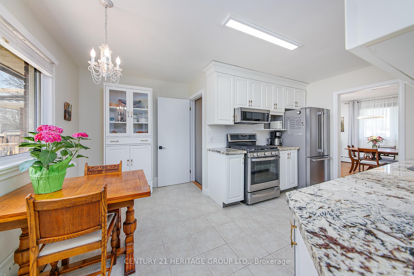
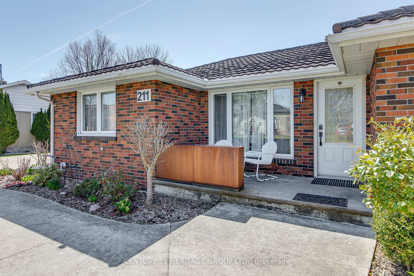
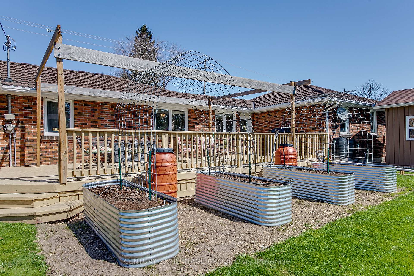
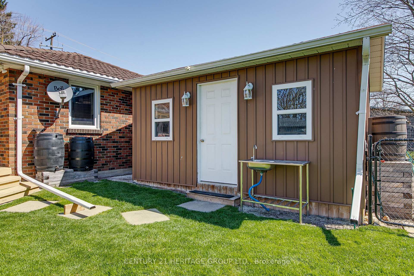
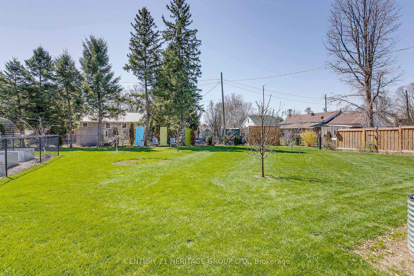
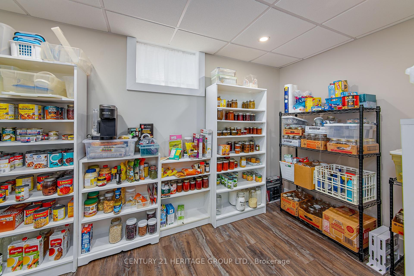
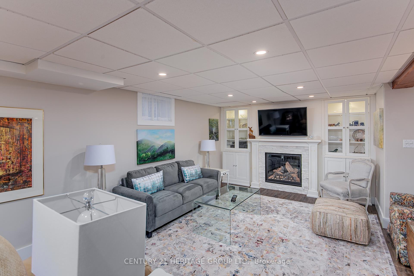
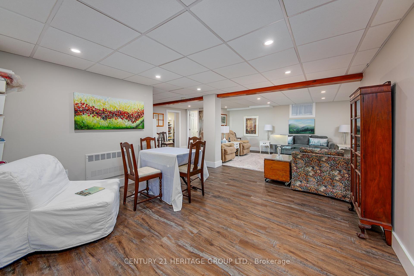
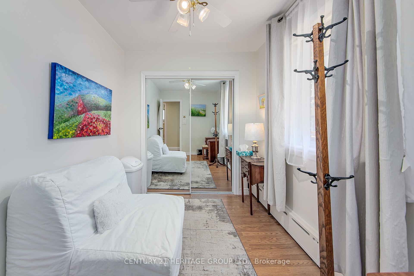
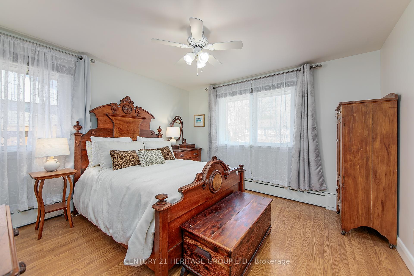
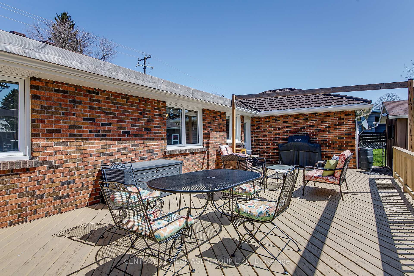

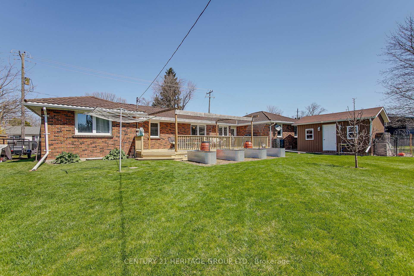
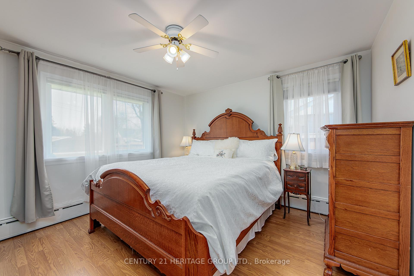

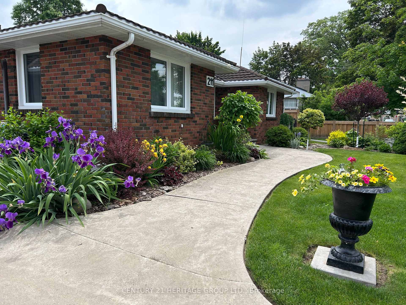
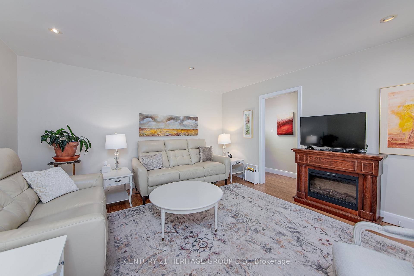
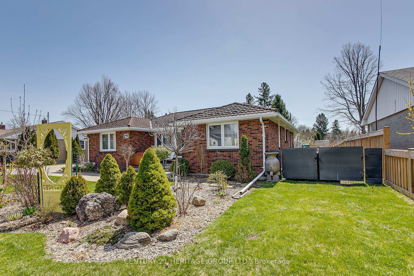
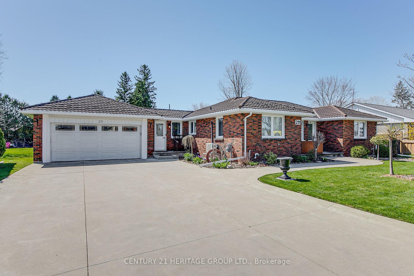
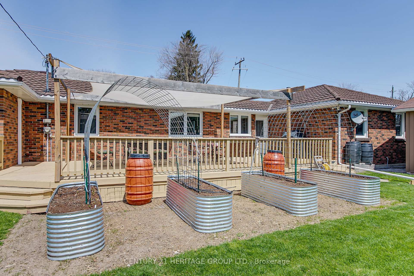































| Welcome to 211 Albert Street West, a brick bungalow in the heart of Alliston. It's conveniently located near schools, parks, shopping, and Stevenson Memorial Hospital. Property Features: Poured Concrete Driveway, Oversized Double Car Garage with opener, One Step Entry, Second driveway access ( Boats, Motorhomes, Trailers), High efficiency Natural Gas Boiler heating system, Two Head ductless heat pump (AC and heating), Metal Roof (Terra Cotta Design), Oversized Residential lot, Well Maintained Property, Spacious Deck, Central Vac, Separate Workshop with Hydro, Generator inlet box, Surge Protector |
| Price | $899,000 |
| Taxes: | $3714.77 |
| Occupancy: | Owner |
| Address: | 211 Albert Stre , New Tecumseth, L9R 1B6, Simcoe |
| Acreage: | < .50 |
| Directions/Cross Streets: | Albert Street West and King Street South |
| Rooms: | 8 |
| Rooms +: | 1 |
| Bedrooms: | 3 |
| Bedrooms +: | 1 |
| Family Room: | T |
| Basement: | Partially Fi |
| Level/Floor | Room | Length(ft) | Width(ft) | Descriptions | |
| Room 1 | Main | Kitchen | 15.74 | 12.14 | Granite Counters, Large Window, Tile Floor |
| Room 2 | Main | Dining Ro | 10.76 | 12.14 | Large Window, Laminate |
| Room 3 | Main | Living Ro | 13.78 | 14.43 | Large Window, Laminate |
| Room 4 | Main | Bedroom | 12.14 | 12.14 | South View, Laminate |
| Room 5 | Main | Bedroom 2 | 12.14 | 12.3 | North View, Laminate |
| Room 6 | Main | Bedroom | 11.15 | 7.35 | Laminate |
| Room 7 | Main | Bathroom | 8.53 | 8.2 | Quartz Counter, 4 Pc Bath, Tile Floor |
| Room 8 | Basement | Family Ro | 29.19 | 21.32 | Fireplace, B/I Bookcase, Vinyl Floor |
| Room 9 | Basement | Utility R | 28.21 | 9.18 | Combined w/Laundry |
| Room 10 | Basement | Bedroom | 11.81 | 6.89 | |
| Room 11 | Basement | Bathroom | 5.9 | 4.26 |
| Washroom Type | No. of Pieces | Level |
| Washroom Type 1 | 4 | Main |
| Washroom Type 2 | 2 | Basement |
| Washroom Type 3 | 0 | |
| Washroom Type 4 | 0 | |
| Washroom Type 5 | 0 |
| Total Area: | 0.00 |
| Approximatly Age: | 51-99 |
| Property Type: | Detached |
| Style: | Bungalow |
| Exterior: | Brick, Concrete Block |
| Garage Type: | Attached |
| (Parking/)Drive: | Available, |
| Drive Parking Spaces: | 6 |
| Park #1 | |
| Parking Type: | Available, |
| Park #2 | |
| Parking Type: | Available |
| Park #3 | |
| Parking Type: | Inside Ent |
| Pool: | None |
| Other Structures: | Workshop |
| Approximatly Age: | 51-99 |
| Approximatly Square Footage: | 1100-1500 |
| Property Features: | Fenced Yard, Hospital |
| CAC Included: | N |
| Water Included: | N |
| Cabel TV Included: | N |
| Common Elements Included: | N |
| Heat Included: | N |
| Parking Included: | N |
| Condo Tax Included: | N |
| Building Insurance Included: | N |
| Fireplace/Stove: | Y |
| Heat Type: | Radiant |
| Central Air Conditioning: | Other |
| Central Vac: | Y |
| Laundry Level: | Syste |
| Ensuite Laundry: | F |
| Elevator Lift: | False |
| Sewers: | Sewer |
| Utilities-Cable: | A |
| Utilities-Hydro: | Y |
$
%
Years
This calculator is for demonstration purposes only. Always consult a professional
financial advisor before making personal financial decisions.
| Although the information displayed is believed to be accurate, no warranties or representations are made of any kind. |
| CENTURY 21 HERITAGE GROUP LTD. |
- Listing -1 of 0
|
|

Kambiz Farsian
Sales Representative
Dir:
416-317-4438
Bus:
905-695-7888
Fax:
905-695-0900
| Virtual Tour | Book Showing | Email a Friend |
Jump To:
At a Glance:
| Type: | Freehold - Detached |
| Area: | Simcoe |
| Municipality: | New Tecumseth |
| Neighbourhood: | Alliston |
| Style: | Bungalow |
| Lot Size: | x 151.36(Feet) |
| Approximate Age: | 51-99 |
| Tax: | $3,714.77 |
| Maintenance Fee: | $0 |
| Beds: | 3+1 |
| Baths: | 2 |
| Garage: | 0 |
| Fireplace: | Y |
| Air Conditioning: | |
| Pool: | None |
Locatin Map:
Payment Calculator:

Listing added to your favorite list
Looking for resale homes?

By agreeing to Terms of Use, you will have ability to search up to 296780 listings and access to richer information than found on REALTOR.ca through my website.


