$1,850,000
Available - For Sale
Listing ID: N12140434
64 melbourne Driv , Richmond Hill, L3Z 1M2, York
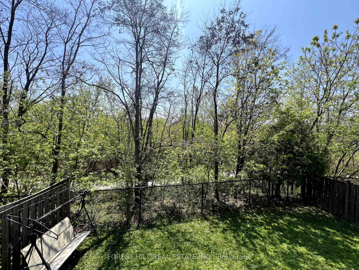
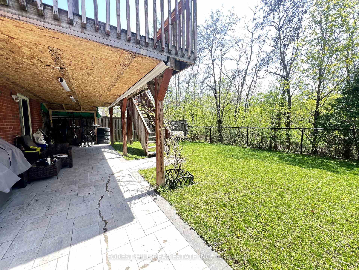
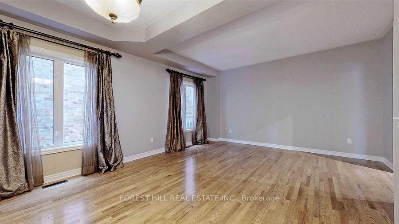
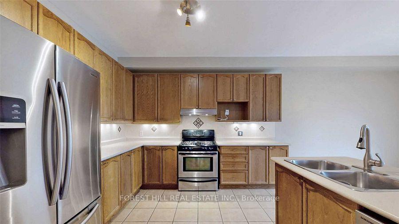
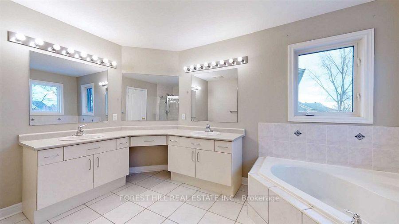
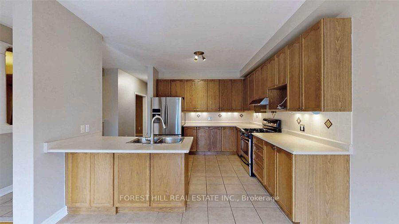
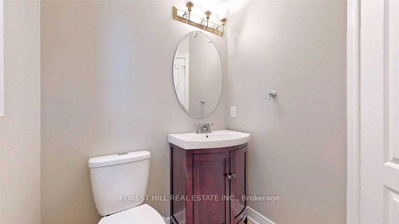
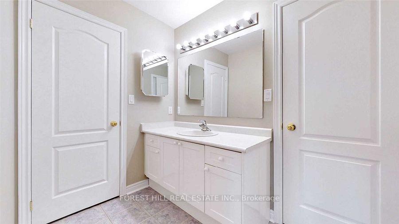

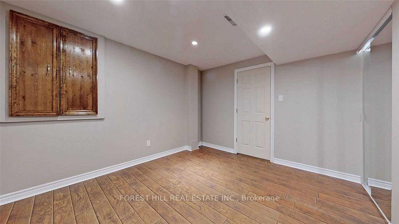
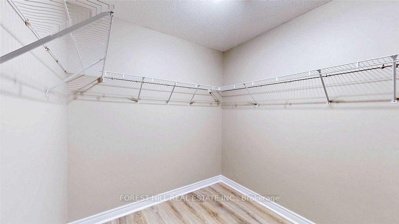
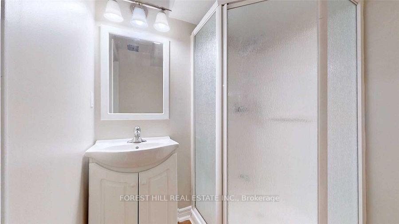
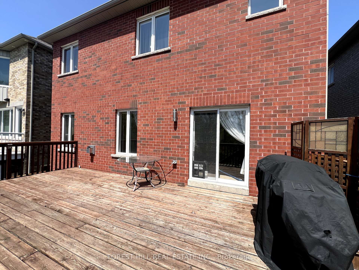
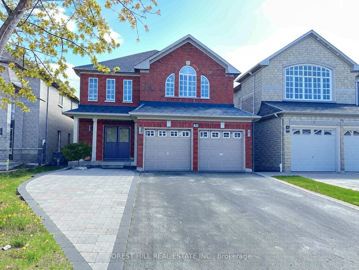

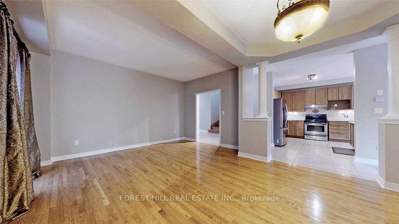
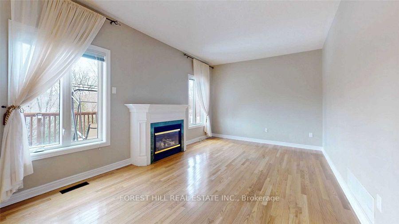

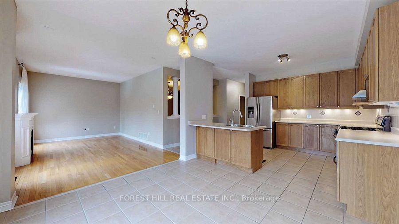
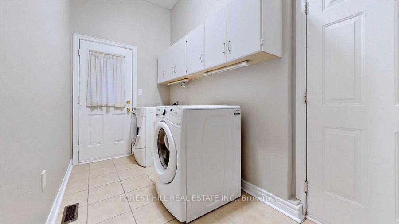
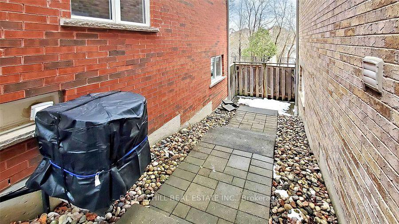
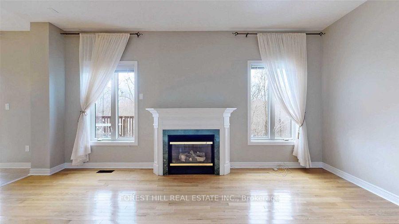
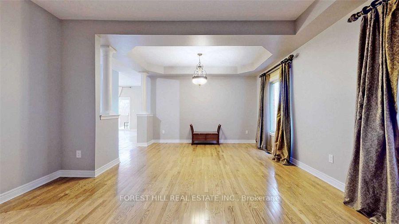
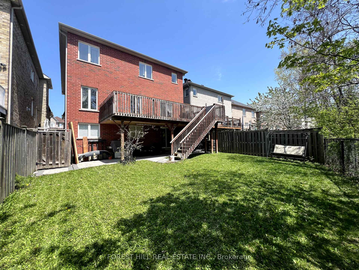
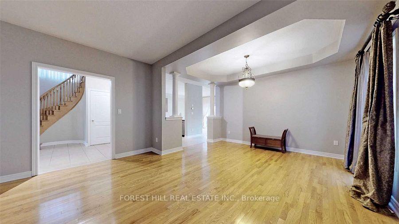
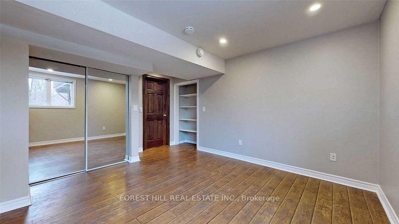

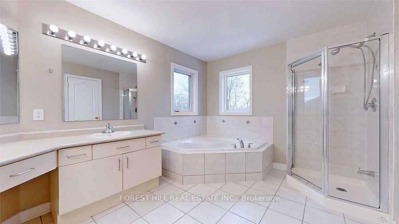
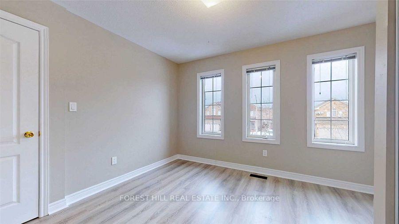
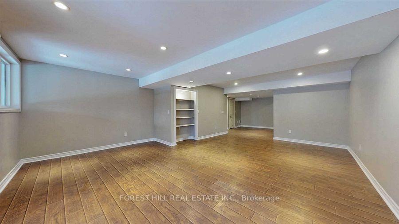
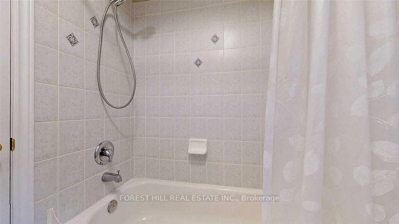
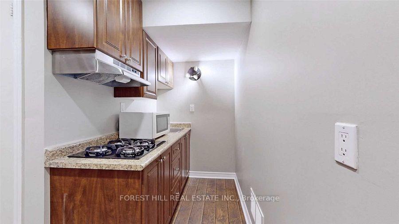
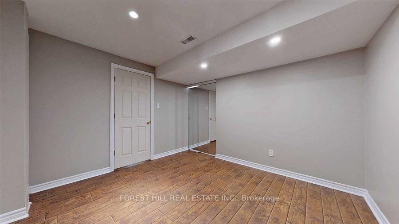
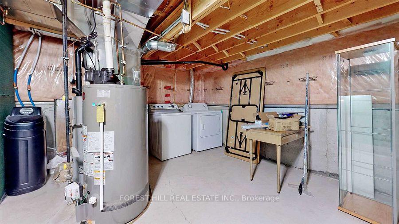
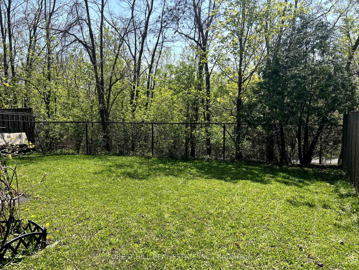
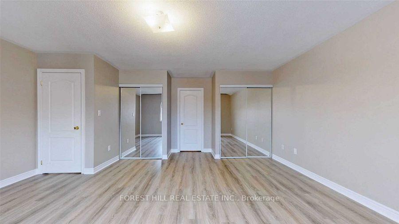
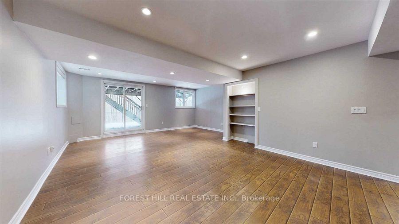
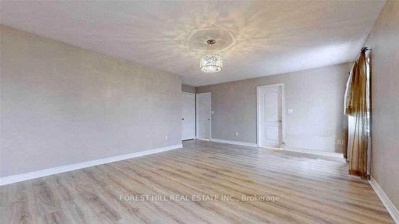
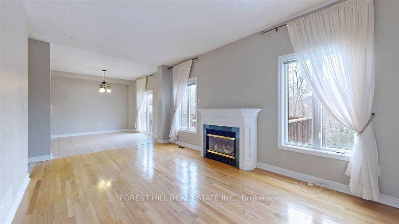
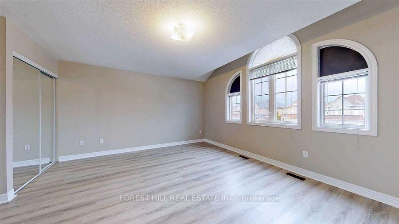

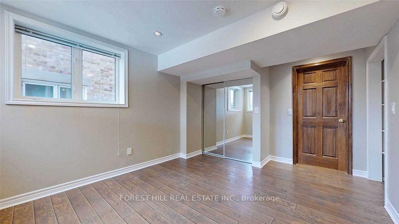










































| Welcome To This Beautiful Two-Storey Home In Richmond Hill. Situated On A Picturesque Ravine Lot, This Spacious Property Offers A Serene Environment, Large Windows With Stunning Views, And A Modern, Open-Concept Layout. The basement is finished with a walk-out basement. Located In A Highly-Ranked School District And Just Minutes From Stores, Restaurants, And Amenities, This Home Provides The Perfect Blend Of Nature, Convenience, And Top-Notch Educational Opportunities. Don't Miss The Chance To Live In One Of Richmond Hill's Most Desirable Neighborhoods, Where Your Family Can Truly Thrive. |
| Price | $1,850,000 |
| Taxes: | $8948.00 |
| Occupancy: | Tenant |
| Address: | 64 melbourne Driv , Richmond Hill, L3Z 1M2, York |
| Directions/Cross Streets: | Elgin Mills / Melbourne |
| Rooms: | 8 |
| Rooms +: | 5 |
| Bedrooms: | 4 |
| Bedrooms +: | 2 |
| Family Room: | T |
| Basement: | Walk-Out |
| Level/Floor | Room | Length(ft) | Width(ft) | Descriptions | |
| Room 1 | Main | Living Ro | 10.17 | 14.92 | Hardwood Floor, Combined w/Dining, Large Window |
| Room 2 | Main | Dining Ro | 12.79 | 9.84 | Hardwood Floor, Combined w/Living, Coffered Ceiling(s) |
| Room 3 | Main | Kitchen | 21.81 | 11.32 | Eat-in Kitchen, W/O To Deck, Ceramic Floor |
| Room 4 | Main | Family Ro | 17.94 | 10.82 | Gas Fireplace, Hardwood Floor, Large Window |
| Room 5 | Second | Bedroom | 11.15 | 11.71 | |
| Room 6 | Second | Bedroom 2 | 10.73 | 13.97 | |
| Room 7 | Second | Bedroom 3 | 13.97 | 11.05 | |
| Room 8 | Second | Primary B | 14.24 | 20.11 | |
| Room 9 | Basement | Recreatio | Open Concept, Walk-Out, 3 Pc Bath | ||
| Room 10 | Basement | Kitchen | |||
| Room 11 | Basement | Bedroom | |||
| Room 12 | Basement | Bedroom 2 |
| Washroom Type | No. of Pieces | Level |
| Washroom Type 1 | 5 | Second |
| Washroom Type 2 | 4 | Second |
| Washroom Type 3 | 2 | Main |
| Washroom Type 4 | 3 | Basement |
| Washroom Type 5 | 0 |
| Total Area: | 0.00 |
| Property Type: | Detached |
| Style: | 2-Storey |
| Exterior: | Brick |
| Garage Type: | Attached |
| Drive Parking Spaces: | 5 |
| Pool: | None |
| Approximatly Square Footage: | 2500-3000 |
| CAC Included: | N |
| Water Included: | N |
| Cabel TV Included: | N |
| Common Elements Included: | N |
| Heat Included: | N |
| Parking Included: | N |
| Condo Tax Included: | N |
| Building Insurance Included: | N |
| Fireplace/Stove: | Y |
| Heat Type: | Forced Air |
| Central Air Conditioning: | Central Air |
| Central Vac: | N |
| Laundry Level: | Syste |
| Ensuite Laundry: | F |
| Sewers: | Sewer |
$
%
Years
This calculator is for demonstration purposes only. Always consult a professional
financial advisor before making personal financial decisions.
| Although the information displayed is believed to be accurate, no warranties or representations are made of any kind. |
| FOREST HILL REAL ESTATE INC. |
- Listing -1 of 0
|
|

Kambiz Farsian
Sales Representative
Dir:
416-317-4438
Bus:
905-695-7888
Fax:
905-695-0900
| Book Showing | Email a Friend |
Jump To:
At a Glance:
| Type: | Freehold - Detached |
| Area: | York |
| Municipality: | Richmond Hill |
| Neighbourhood: | Rouge Woods |
| Style: | 2-Storey |
| Lot Size: | x 123.93(Feet) |
| Approximate Age: | |
| Tax: | $8,948 |
| Maintenance Fee: | $0 |
| Beds: | 4+2 |
| Baths: | 4 |
| Garage: | 0 |
| Fireplace: | Y |
| Air Conditioning: | |
| Pool: | None |
Locatin Map:
Payment Calculator:

Listing added to your favorite list
Looking for resale homes?

By agreeing to Terms of Use, you will have ability to search up to 296780 listings and access to richer information than found on REALTOR.ca through my website.


