$799,900
Available - For Sale
Listing ID: E12243531
579 Fernhill Boul , Oshawa, L1J 5J9, Durham
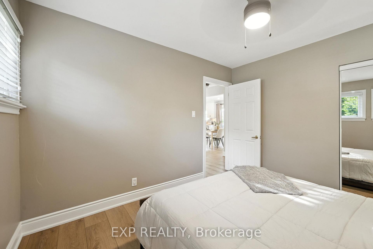
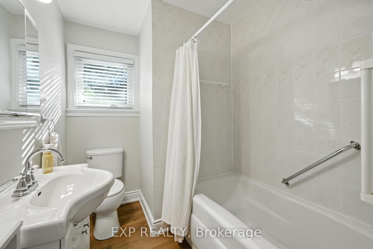

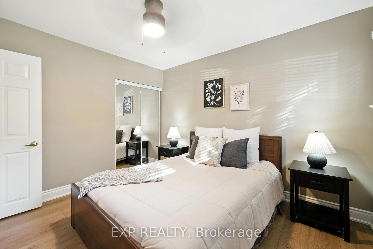
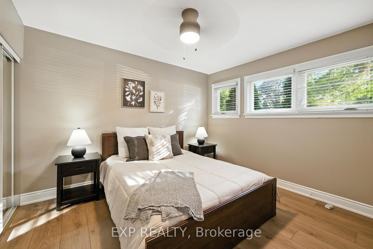
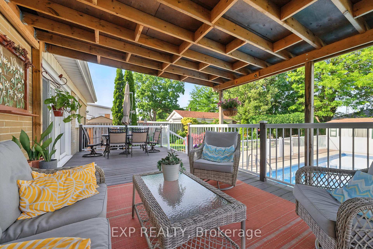
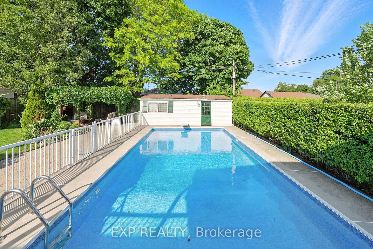
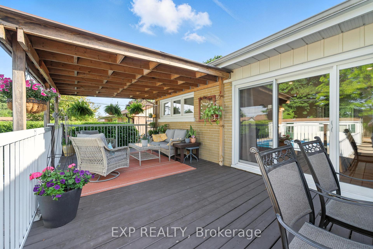
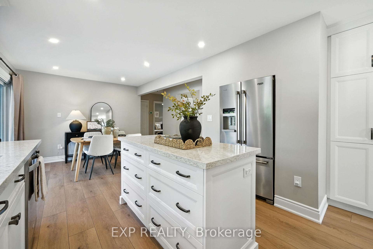
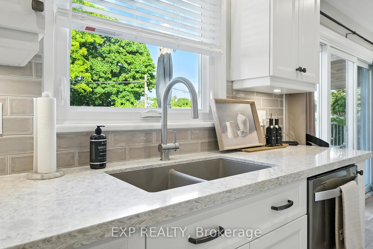
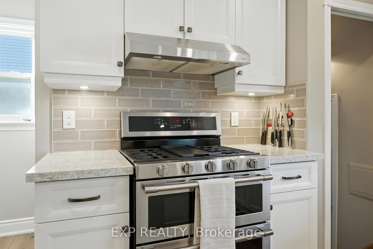
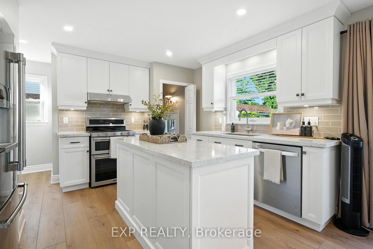
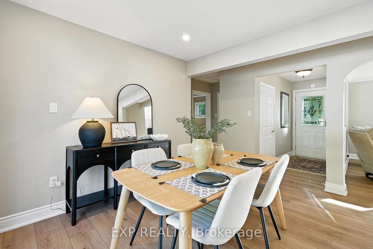
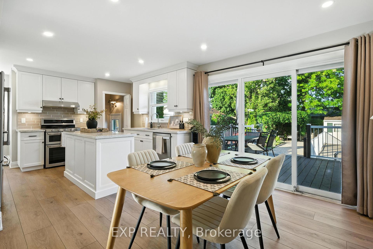
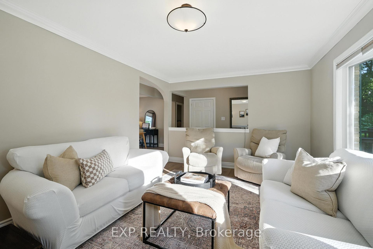
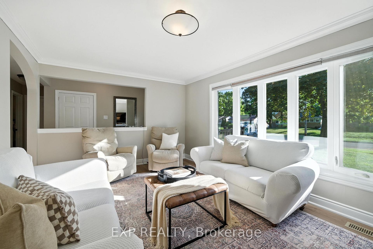
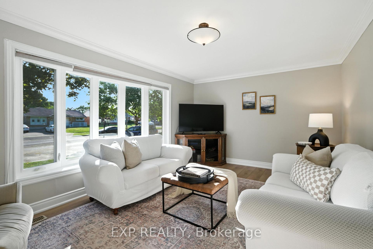
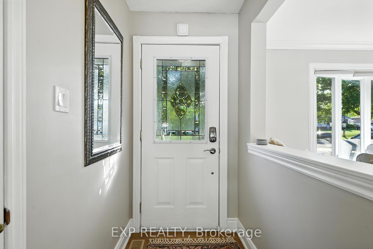
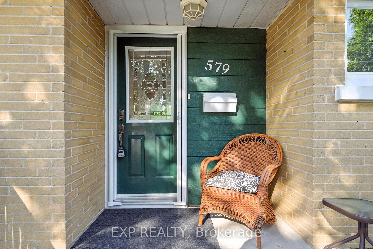
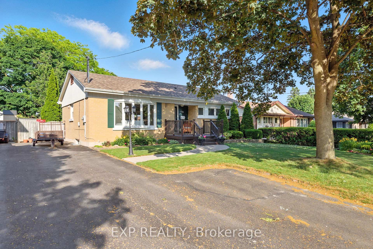

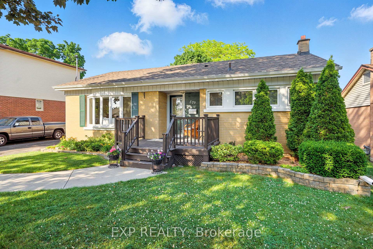

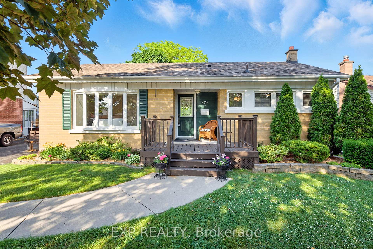
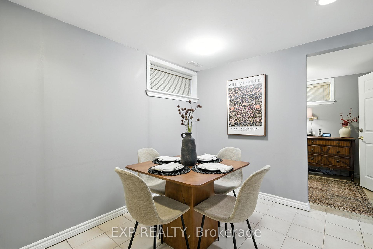
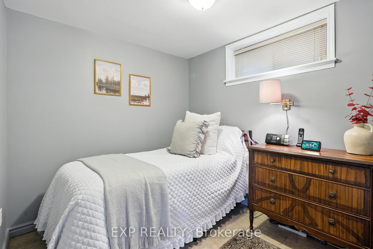
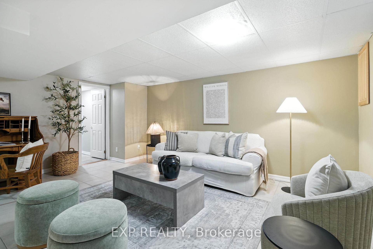
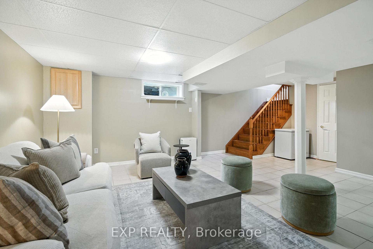
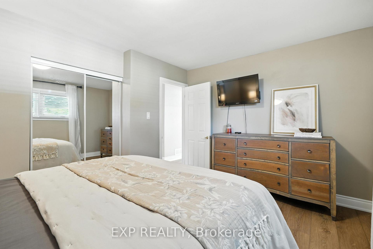
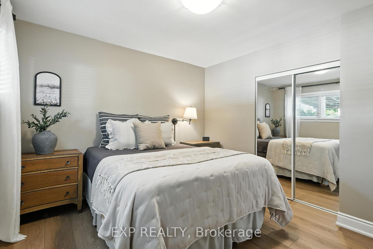
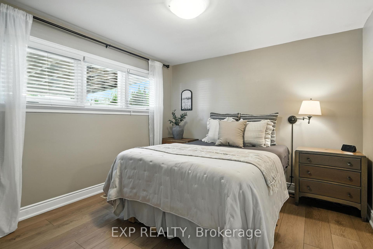
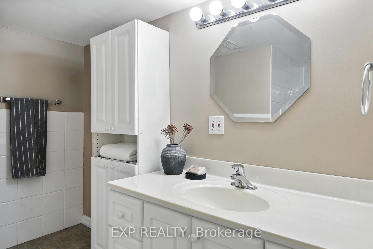
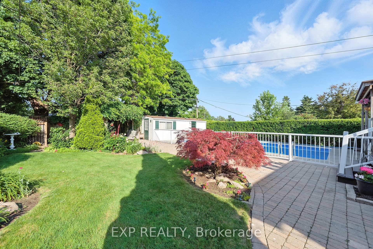
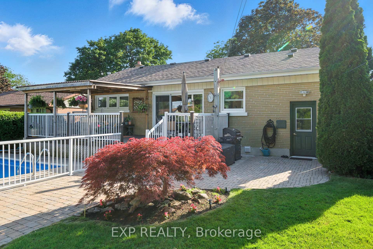
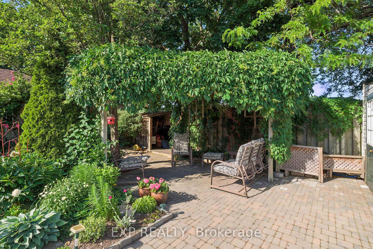
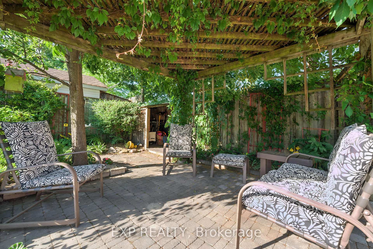
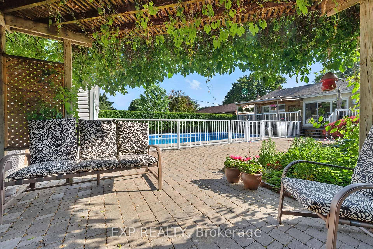
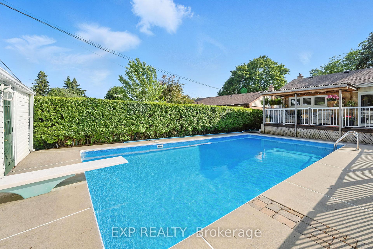
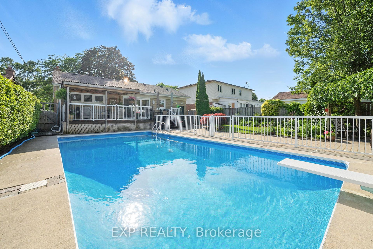
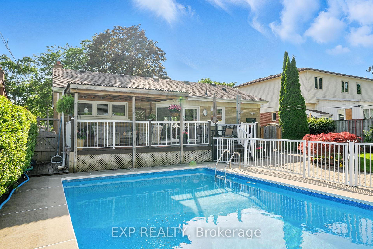








































| Welcome to this charming 2+1 bedroom bungalow, nestled on a spacious mature lot in one of the areas most sought after neighbourhoods. Thoughtfully maintained with beautiful upgrades, this home offers comfortable living with timeless appeal.The main floor features a warm, inviting layout with two well sized bedrooms, a kitchen with a view, and a bright living area ideal for everyday living or entertaining. The finished basement includes an additional bedroom and flex space, perfect for guests, a home office, or recreation. Step outside to your own private oasis: a beautifully landscaped yard with an inground pool, offering the perfect retreat for summer days and family gatherings. A rare opportunity to enjoy tranquil living on a tree-lined street, while being close to schools, parks, and everyday amenities.Dont miss the chance to make this lovely home your own. |
| Price | $799,900 |
| Taxes: | $5411.89 |
| Assessment Year: | 2025 |
| Occupancy: | Owner |
| Address: | 579 Fernhill Boul , Oshawa, L1J 5J9, Durham |
| Directions/Cross Streets: | Rossland/Fernhill |
| Rooms: | 7 |
| Rooms +: | 2 |
| Bedrooms: | 2 |
| Bedrooms +: | 1 |
| Family Room: | T |
| Basement: | Finished, Full |
| Level/Floor | Room | Length(ft) | Width(ft) | Descriptions | |
| Room 1 | Main | Living Ro | 18.01 | 11.51 | Cork Floor, Open Concept, Combined w/Dining |
| Room 2 | Main | Kitchen | 11.71 | 10.66 | Cork Floor |
| Room 3 | Main | Dining Ro | 18.01 | 11.51 | Cork Floor, Open Concept, Combined w/Living |
| Room 4 | Main | Breakfast | 10.5 | 10.99 | W/O To Deck, W/O To Pool, Cork Floor |
| Room 5 | Main | Primary B | 13.38 | 10.99 | Cork Floor |
| Room 6 | Main | Bedroom 2 | 11.51 | 10 | Cork Floor |
| Room 7 | Basement | Family Ro | 19.98 | 16.99 | |
| Room 8 | Basement | Bedroom 3 | 10 | 8.99 |
| Washroom Type | No. of Pieces | Level |
| Washroom Type 1 | 4 | |
| Washroom Type 2 | 0 | |
| Washroom Type 3 | 0 | |
| Washroom Type 4 | 0 | |
| Washroom Type 5 | 0 |
| Total Area: | 0.00 |
| Property Type: | Detached |
| Style: | Bungalow |
| Exterior: | Brick |
| Garage Type: | None |
| (Parking/)Drive: | Private |
| Drive Parking Spaces: | 4 |
| Park #1 | |
| Parking Type: | Private |
| Park #2 | |
| Parking Type: | Private |
| Pool: | Inground |
| Approximatly Square Footage: | 1100-1500 |
| CAC Included: | N |
| Water Included: | N |
| Cabel TV Included: | N |
| Common Elements Included: | N |
| Heat Included: | N |
| Parking Included: | N |
| Condo Tax Included: | N |
| Building Insurance Included: | N |
| Fireplace/Stove: | N |
| Heat Type: | Forced Air |
| Central Air Conditioning: | Central Air |
| Central Vac: | N |
| Laundry Level: | Syste |
| Ensuite Laundry: | F |
| Sewers: | Sewer |
| Utilities-Cable: | Y |
| Utilities-Hydro: | Y |
$
%
Years
This calculator is for demonstration purposes only. Always consult a professional
financial advisor before making personal financial decisions.
| Although the information displayed is believed to be accurate, no warranties or representations are made of any kind. |
| EXP REALTY |
- Listing -1 of 0
|
|

Kambiz Farsian
Sales Representative
Dir:
416-317-4438
Bus:
905-695-7888
Fax:
905-695-0900
| Virtual Tour | Book Showing | Email a Friend |
Jump To:
At a Glance:
| Type: | Freehold - Detached |
| Area: | Durham |
| Municipality: | Oshawa |
| Neighbourhood: | McLaughlin |
| Style: | Bungalow |
| Lot Size: | x 132.75(Feet) |
| Approximate Age: | |
| Tax: | $5,411.89 |
| Maintenance Fee: | $0 |
| Beds: | 2+1 |
| Baths: | 2 |
| Garage: | 0 |
| Fireplace: | N |
| Air Conditioning: | |
| Pool: | Inground |
Locatin Map:
Payment Calculator:

Listing added to your favorite list
Looking for resale homes?

By agreeing to Terms of Use, you will have ability to search up to 0 listings and access to richer information than found on REALTOR.ca through my website.


