$525,000
Available - For Sale
Listing ID: C12244514
501 Adelaide Stre West , Toronto, M5V 0R3, Toronto
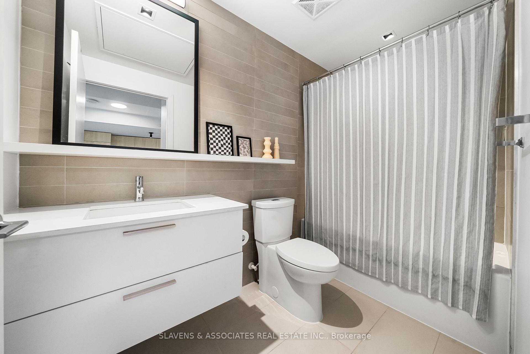
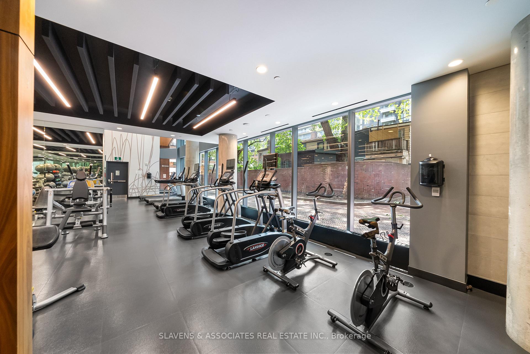
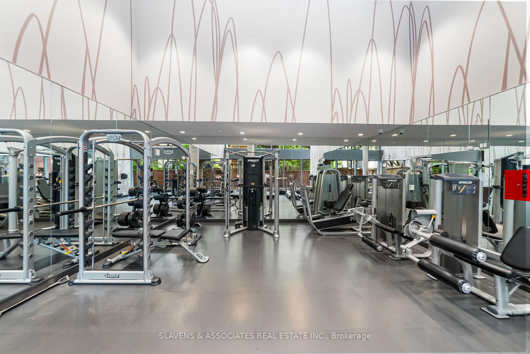
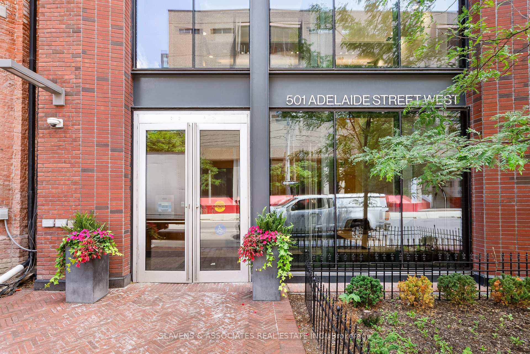

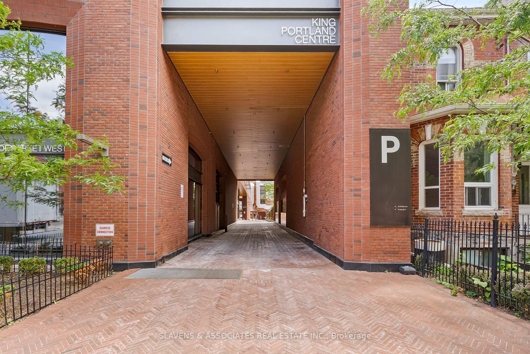
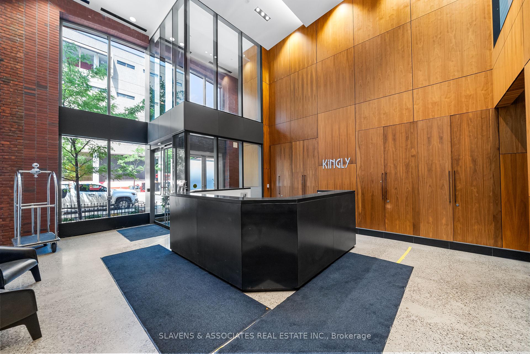
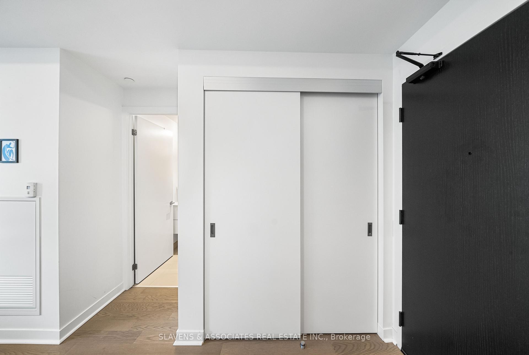
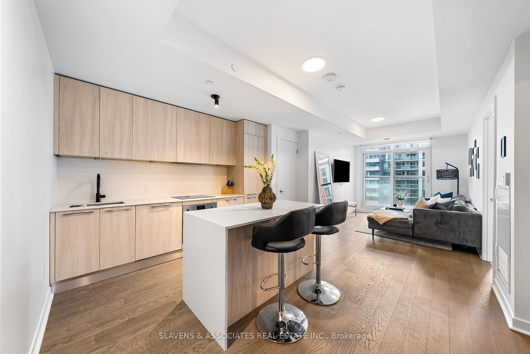
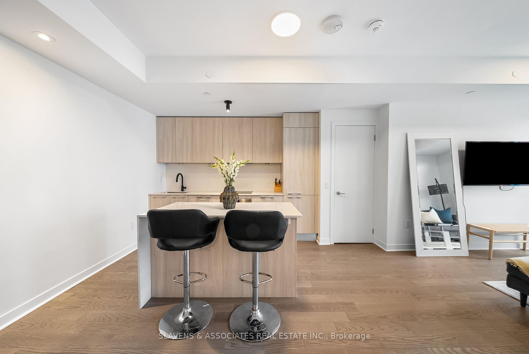
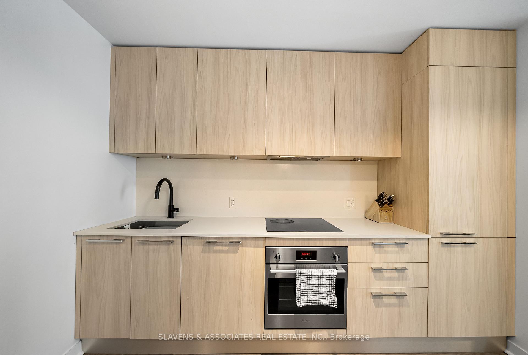
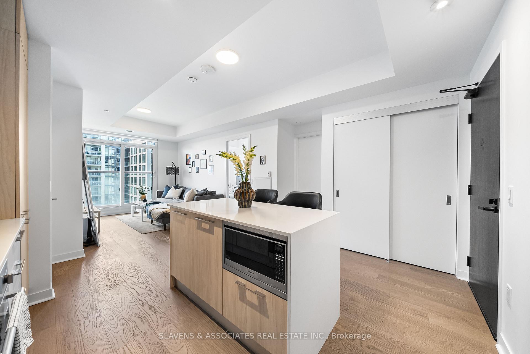
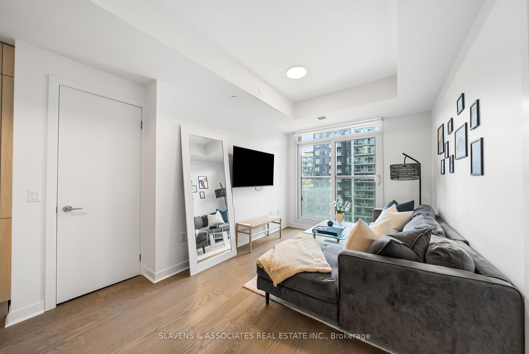
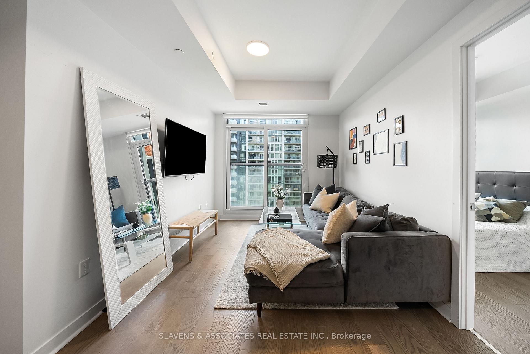
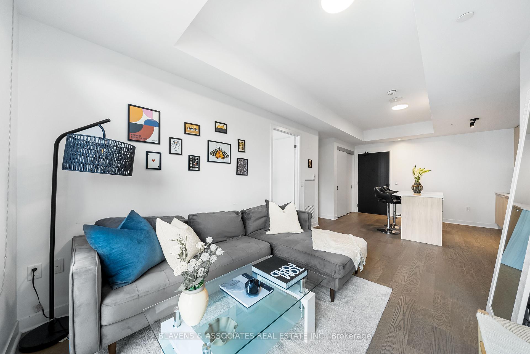
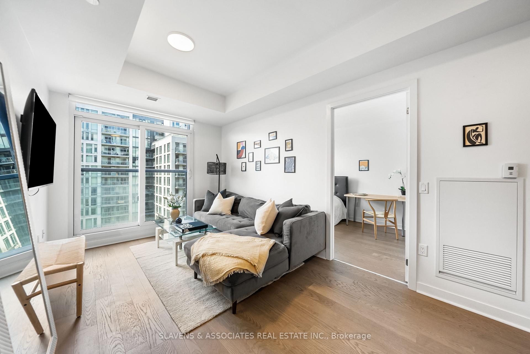
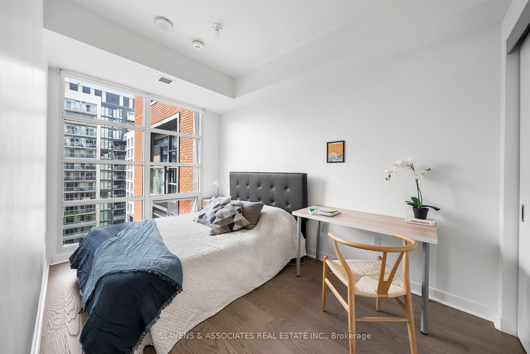
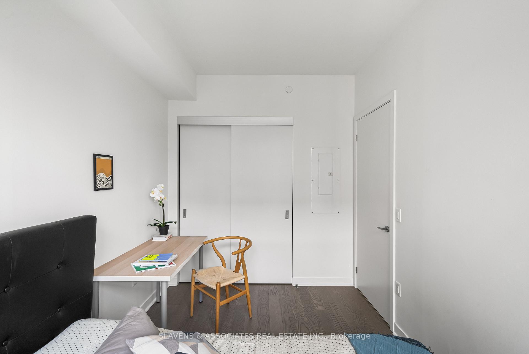
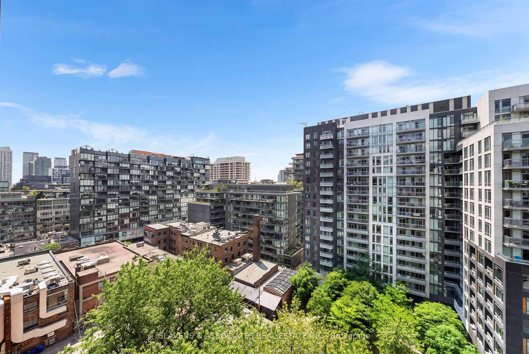
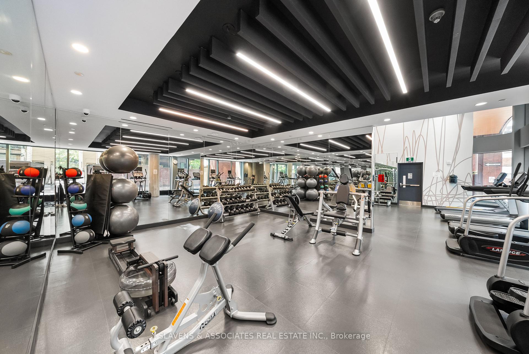
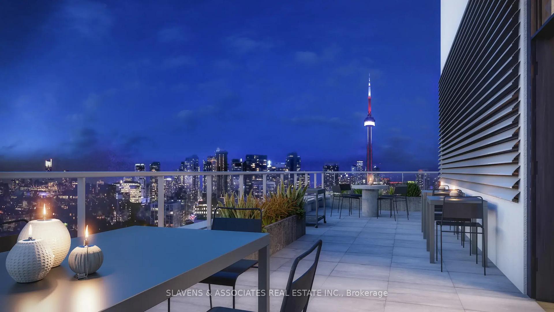





















| Experience Sophisticated Urban Living at Unit 1108 501 Adelaide Street West! Welcome to the heart of Toronto's vibrant Entertainment District, where style meets function at the prestigious Kingly Condominiums. This tastefully upgraded 1-bedroom, 1-bathroom, 1 locker residence offers a seamless blend of comfort, elegance, and city convenience in a fabulous layout. Step into a thoughtfully designed living space featuring thousands of dollars in premium kitchen upgrades. The sleek, modern kitchen is a culinary dream complete with a spacious island, upgraded finishes, and a smart open-concept layout that flows effortlessly into the living area, ideal for hosting or relaxing in style. The generously sized bedroom is enhanced by floor-to-ceiling windows, inviting in an abundance of natural light and offering a warm, serene atmosphere. Enjoy your morning coffee or an evening breeze from the Juliet balcony a peaceful perch above the buzz of the city. As a resident of Kingly Condos, you'll enjoy access to top-tier amenities including a 24-hour concierge, fully equipped fitness centre with a sauna, stylish business lounge, terrace with BBQs and vibrant social spaces. Just steps from King Wests finest restaurants, cafes, boutiques, and transit options, this location offers the ultimate downtown lifestyle. Don't miss your chance to own this elevated urban retreat at this price where luxury upgrades and unbeatable location come together beautifully. |
| Price | $525,000 |
| Taxes: | $2986.10 |
| Occupancy: | Tenant |
| Address: | 501 Adelaide Stre West , Toronto, M5V 0R3, Toronto |
| Postal Code: | M5V 0R3 |
| Province/State: | Toronto |
| Directions/Cross Streets: | Adelaide St W & Portland St |
| Level/Floor | Room | Length(ft) | Width(ft) | Descriptions | |
| Room 1 | Ground | Kitchen | Hardwood Floor, B/I Dishwasher, B/I Oven | ||
| Room 2 | Ground | Living Ro | Hardwood Floor, Window | ||
| Room 3 | Ground | Bedroom | Hardwood Floor, Window, Large Closet | ||
| Room 4 | Ground | Bathroom | Tile Floor, 4 Pc Bath |
| Washroom Type | No. of Pieces | Level |
| Washroom Type 1 | 4 | |
| Washroom Type 2 | 0 | |
| Washroom Type 3 | 0 | |
| Washroom Type 4 | 0 | |
| Washroom Type 5 | 0 |
| Total Area: | 0.00 |
| Sprinklers: | Conc |
| Washrooms: | 1 |
| Heat Type: | Forced Air |
| Central Air Conditioning: | Central Air |
$
%
Years
This calculator is for demonstration purposes only. Always consult a professional
financial advisor before making personal financial decisions.
| Although the information displayed is believed to be accurate, no warranties or representations are made of any kind. |
| SLAVENS & ASSOCIATES REAL ESTATE INC. |
- Listing -1 of 0
|
|

Kambiz Farsian
Sales Representative
Dir:
416-317-4438
Bus:
905-695-7888
Fax:
905-695-0900
| Book Showing | Email a Friend |
Jump To:
At a Glance:
| Type: | Com - Condo Apartment |
| Area: | Toronto |
| Municipality: | Toronto C01 |
| Neighbourhood: | Waterfront Communities C1 |
| Style: | Apartment |
| Lot Size: | x 0.00() |
| Approximate Age: | |
| Tax: | $2,986.1 |
| Maintenance Fee: | $571.27 |
| Beds: | 1 |
| Baths: | 1 |
| Garage: | 0 |
| Fireplace: | N |
| Air Conditioning: | |
| Pool: |
Locatin Map:
Payment Calculator:

Listing added to your favorite list
Looking for resale homes?

By agreeing to Terms of Use, you will have ability to search up to 296780 listings and access to richer information than found on REALTOR.ca through my website.


