$599,900
Available - For Sale
Listing ID: X12147044
762 Weller Stre , Peterborough Central, K9J 4X5, Peterborough
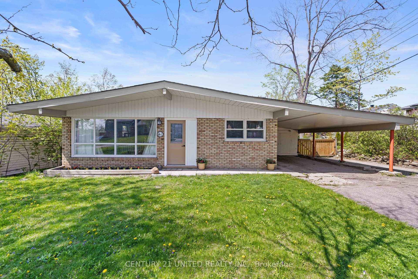
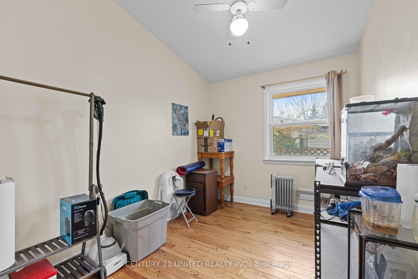
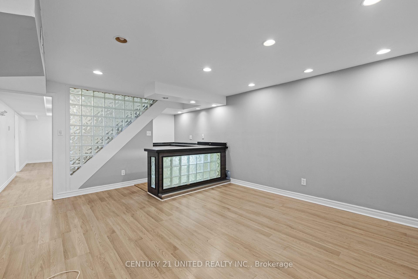
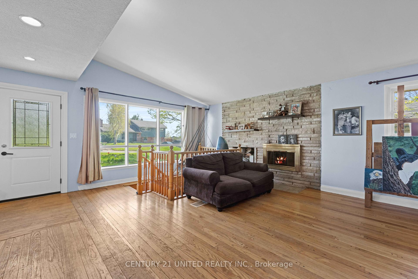
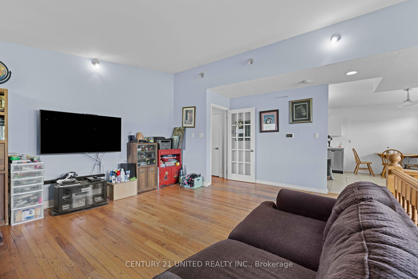
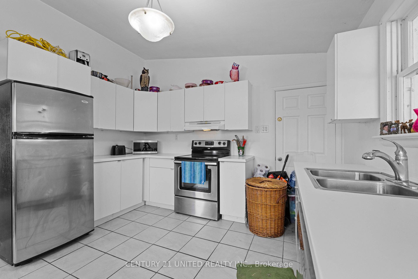
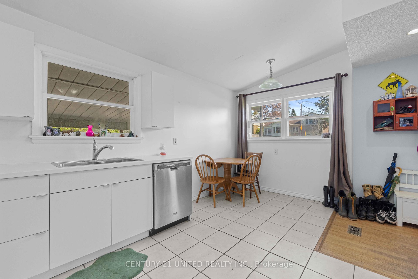
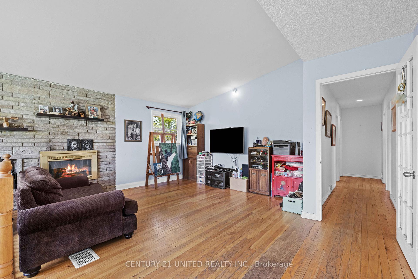
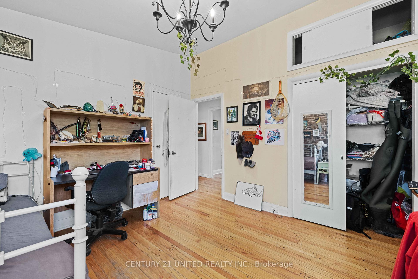
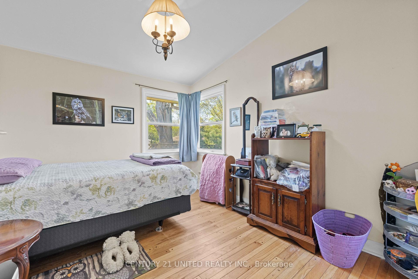
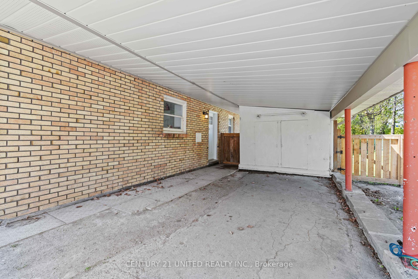
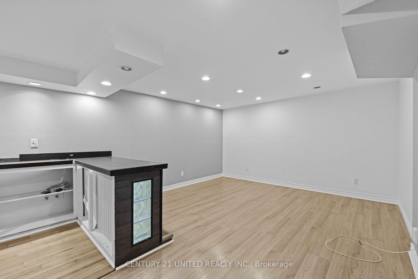
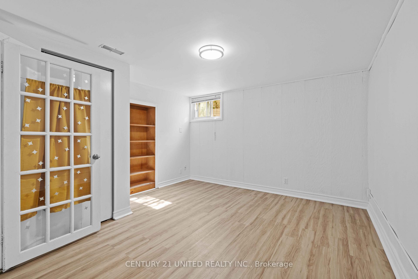
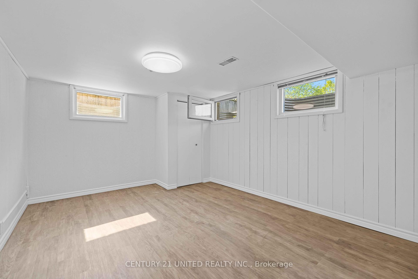
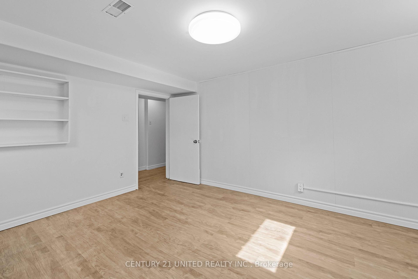
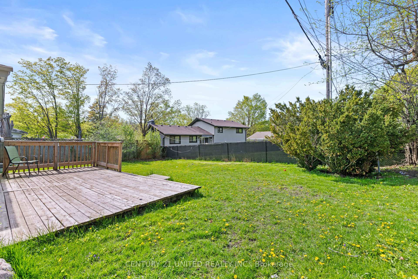
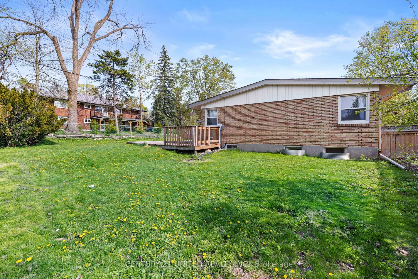
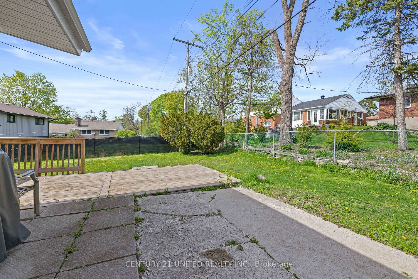
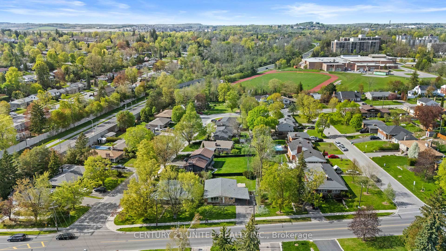
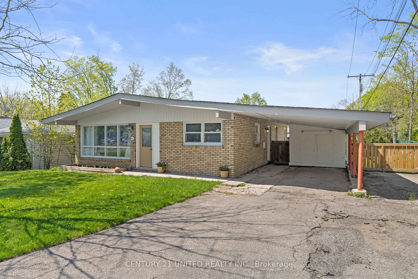
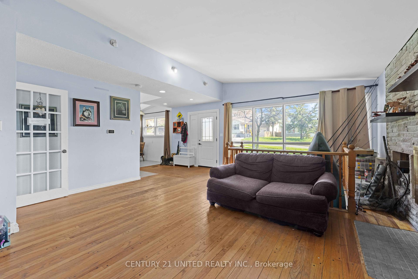

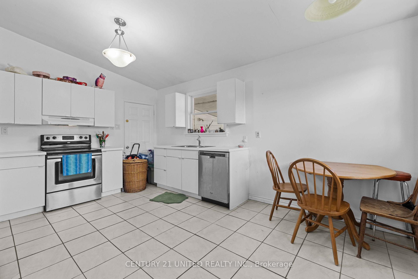
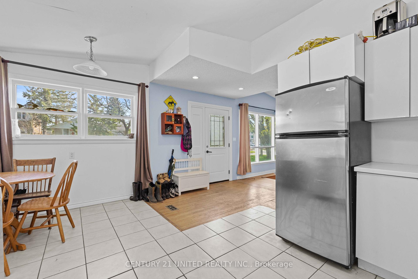
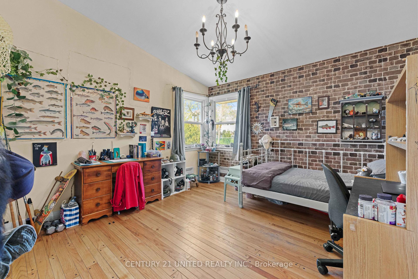
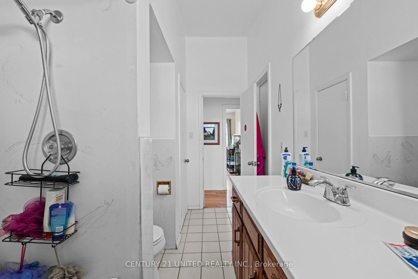
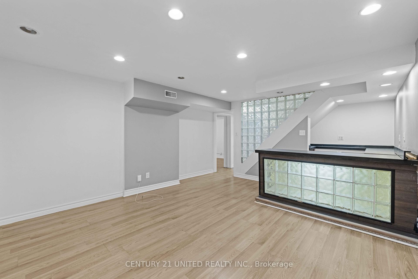
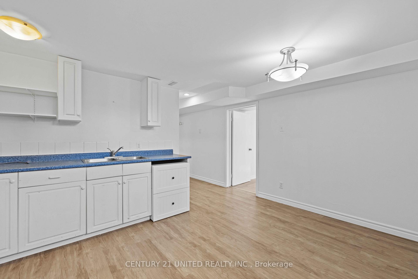
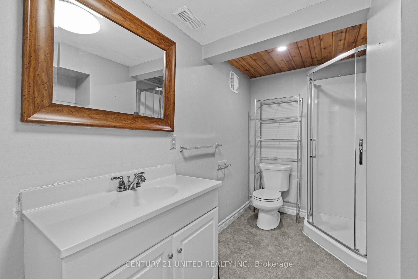
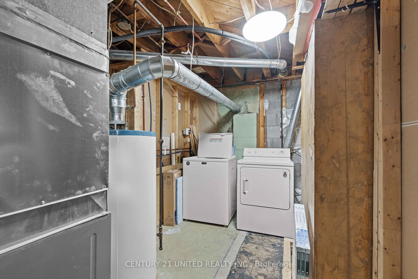
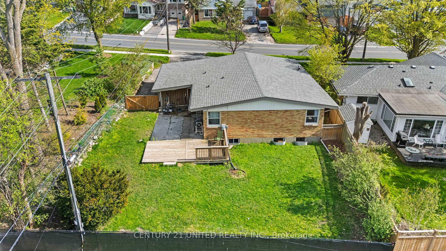
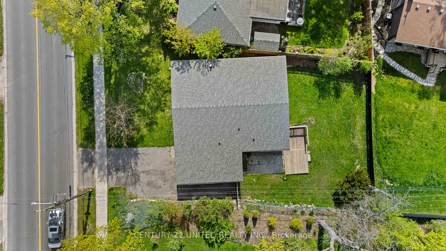
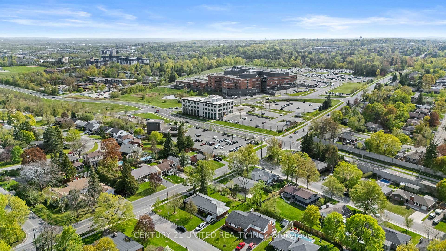

































| Weller Street offers the perfect blend of style, functionality, and location. Step into a bright and airy open-concept main floor, where large windows flood the space with natural light. The inviting living area features a cozy wood-burning fireplace and hardwood floors, creating a warm and welcoming open concept atmosphere. You'll find three generously sized bedrooms on the main level, ideal for a growing family or home office needs. The lower level, accessible via a convenient side entrance, offers excellent in-law suite potential with two additional bedrooms, a spacious rec room, and plenty of flexibility for extended family or rental income. Outside, enjoy the fully fenced yard-perfect for kids, pets, or entertaining-and a carport with ample parking for multiple vehicles. Ideally located within steps of PRHC this home offers a unique opportunity for a young medical professional or first-time buyer to enter the market in a diverse and vibrant community. Walking distance to a synagogue, mosque, and chapel, all while located on a convenient public transportation route. Many updates includes fresh paint, a roof, and heat pump! |
| Price | $599,900 |
| Taxes: | $5760.00 |
| Assessment Year: | 2024 |
| Occupancy: | Partial |
| Address: | 762 Weller Stre , Peterborough Central, K9J 4X5, Peterborough |
| Acreage: | < .50 |
| Directions/Cross Streets: | Hopkins Avenue |
| Rooms: | 6 |
| Rooms +: | 6 |
| Bedrooms: | 3 |
| Bedrooms +: | 2 |
| Family Room: | F |
| Basement: | Finished |
| Level/Floor | Room | Length(ft) | Width(ft) | Descriptions | |
| Room 1 | Main | Living Ro | 19.98 | 14.99 | |
| Room 2 | Main | Kitchen | 16.3 | 12.23 | Eat-in Kitchen, Vaulted Ceiling(s) |
| Room 3 | Main | Primary B | 12.14 | 12.14 | Hardwood Floor |
| Room 4 | Main | Bedroom 2 | 13.32 | 10.14 | Hardwood Floor |
| Room 5 | Main | Bedroom 3 | 13.32 | 8.99 | Hardwood Floor |
| Room 6 | Main | Bathroom | 5.28 | 6.13 | 4 Pc Bath |
| Room 7 | Basement | Recreatio | 15.48 | 12.73 | |
| Room 8 | Basement | Bedroom 4 | 12.14 | 12.14 | |
| Room 9 | Basement | Bedroom 4 | 13.32 | 10.14 | |
| Room 10 | Basement | Bathroom | 9.41 | 6.33 | 3 Pc Bath |
| Room 11 | Basement | Kitchen | 13.81 | 10.14 | |
| Room 12 | Basement | Utility R | 12.14 | 4.26 |
| Washroom Type | No. of Pieces | Level |
| Washroom Type 1 | 4 | Main |
| Washroom Type 2 | 3 | Basement |
| Washroom Type 3 | 0 | |
| Washroom Type 4 | 0 | |
| Washroom Type 5 | 0 |
| Total Area: | 0.00 |
| Approximatly Age: | 51-99 |
| Property Type: | Detached |
| Style: | Bungalow |
| Exterior: | Brick, Vinyl Siding |
| Garage Type: | Carport |
| (Parking/)Drive: | Private Do |
| Drive Parking Spaces: | 3 |
| Park #1 | |
| Parking Type: | Private Do |
| Park #2 | |
| Parking Type: | Private Do |
| Pool: | None |
| Approximatly Age: | 51-99 |
| Approximatly Square Footage: | 1100-1500 |
| Property Features: | Fenced Yard, Hospital |
| CAC Included: | N |
| Water Included: | N |
| Cabel TV Included: | N |
| Common Elements Included: | N |
| Heat Included: | N |
| Parking Included: | N |
| Condo Tax Included: | N |
| Building Insurance Included: | N |
| Fireplace/Stove: | Y |
| Heat Type: | Forced Air |
| Central Air Conditioning: | Central Air |
| Central Vac: | N |
| Laundry Level: | Syste |
| Ensuite Laundry: | F |
| Sewers: | Sewer |
$
%
Years
This calculator is for demonstration purposes only. Always consult a professional
financial advisor before making personal financial decisions.
| Although the information displayed is believed to be accurate, no warranties or representations are made of any kind. |
| CENTURY 21 UNITED REALTY INC. |
- Listing -1 of 0
|
|

Kambiz Farsian
Sales Representative
Dir:
416-317-4438
Bus:
905-695-7888
Fax:
905-695-0900
| Book Showing | Email a Friend |
Jump To:
At a Glance:
| Type: | Freehold - Detached |
| Area: | Peterborough |
| Municipality: | Peterborough Central |
| Neighbourhood: | 3 Old West End |
| Style: | Bungalow |
| Lot Size: | x 107.56(Feet) |
| Approximate Age: | 51-99 |
| Tax: | $5,760 |
| Maintenance Fee: | $0 |
| Beds: | 3+2 |
| Baths: | 2 |
| Garage: | 0 |
| Fireplace: | Y |
| Air Conditioning: | |
| Pool: | None |
Locatin Map:
Payment Calculator:

Listing added to your favorite list
Looking for resale homes?

By agreeing to Terms of Use, you will have ability to search up to 296780 listings and access to richer information than found on REALTOR.ca through my website.


