$759,900
Available - For Sale
Listing ID: X12179167
194 Cline Aven South , Hamilton, L8S 1X4, Hamilton
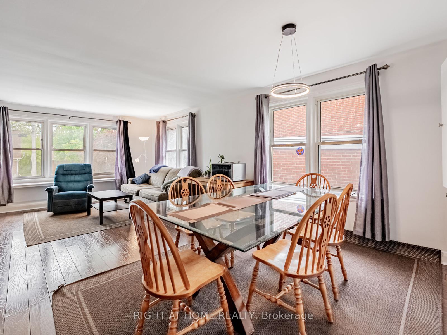

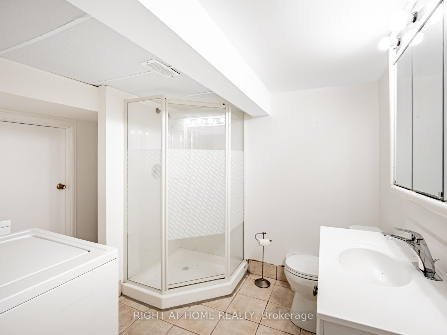
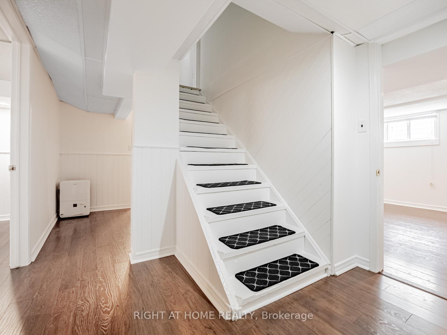
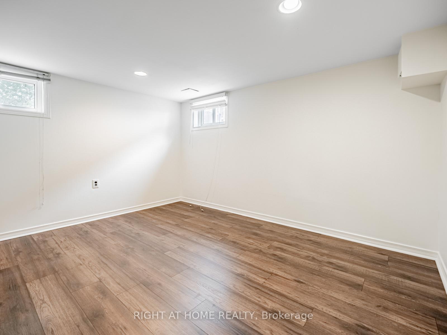
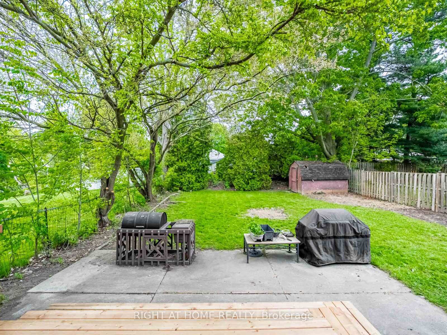
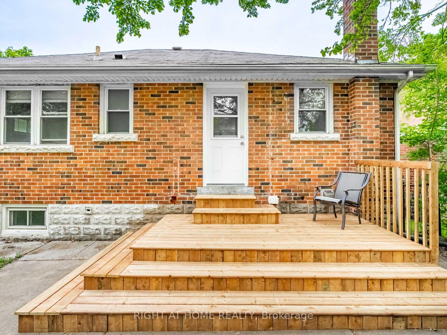
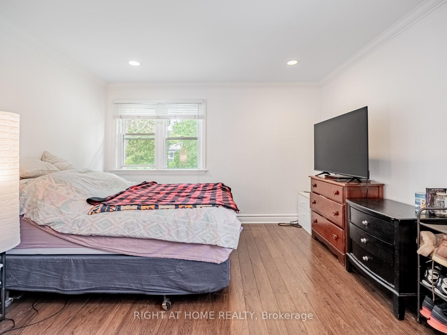
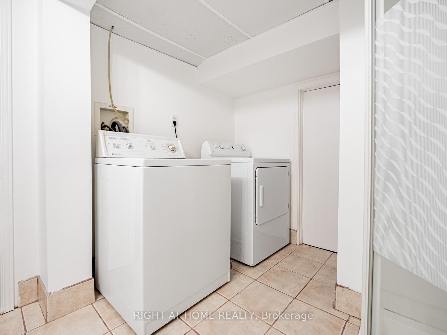
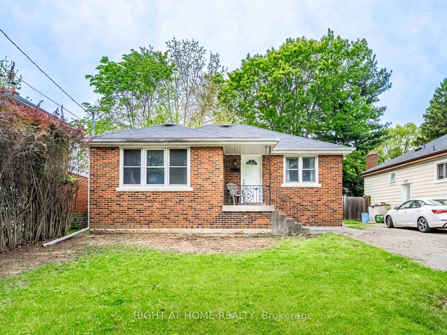

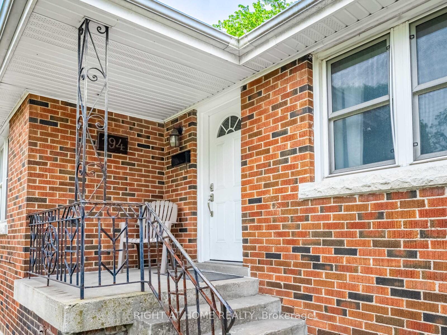

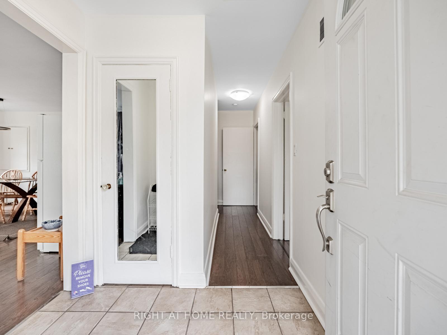
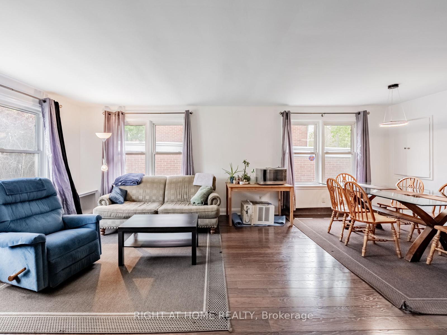
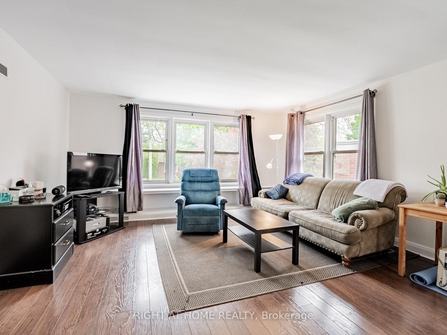
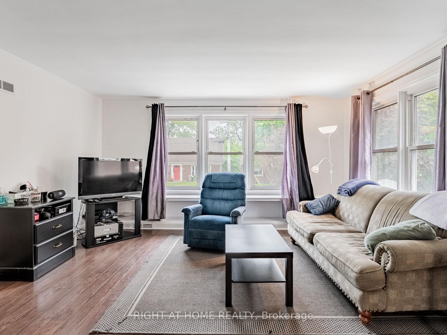
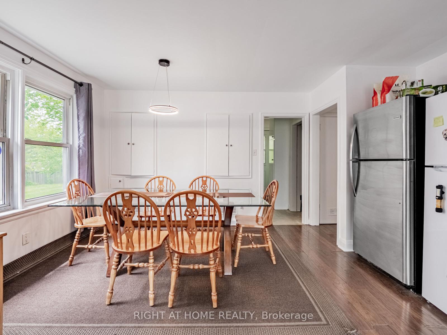
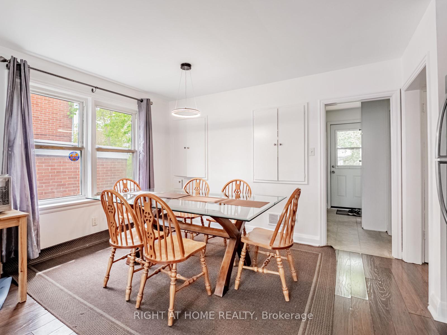

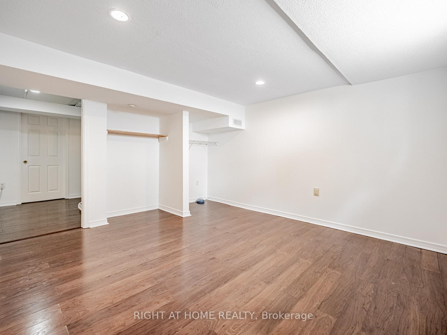
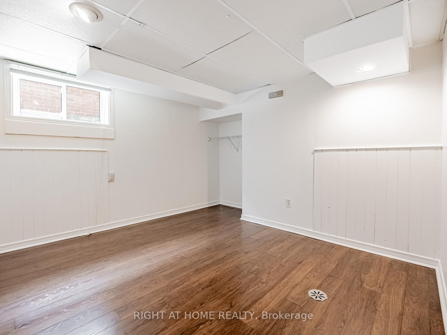
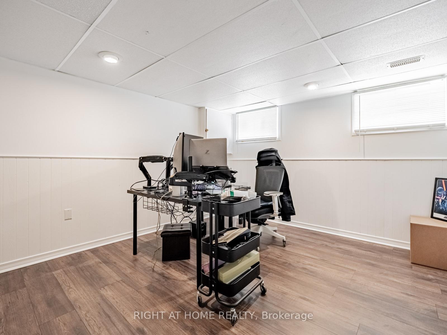
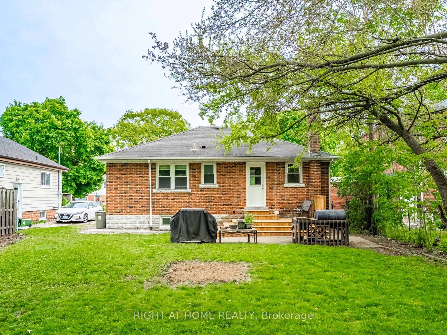
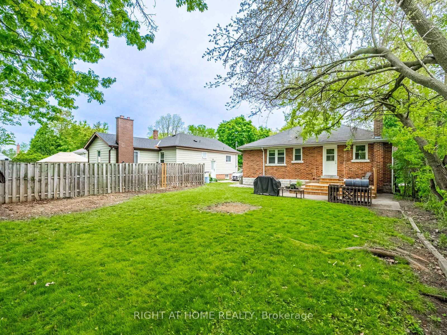
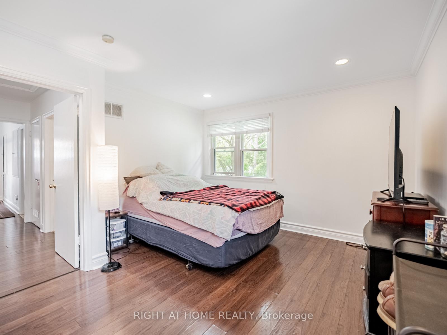
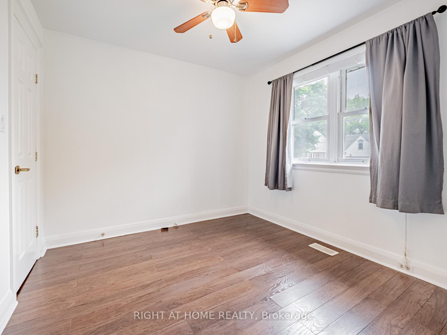



























| Great Opportunity To Own This 6-Bedroom Bungalow, Located Just 5 Minutes Walk From McMaster University, Total 6 Bedroom ( 2 Br Main Level & 4 Br Basement Level ) Could Generate Incredible Rental Income Each Month For Potential Buyer! Huge Lot Size : 48 Feet Wide X 115 Feet Deep, Huge Backyard With Deck And Mature Trees For Privacy, Located In A Quiet, Cul De Sac Street, Ideal For University Students, All Bedrooms Have Window And Laminated Flooring, No Carpet For Easy Maintenance, All Brick Exterior, Whether Live In Or Rent Out, You Would Not Be Disappointed! |
| Price | $759,900 |
| Taxes: | $5928.67 |
| Occupancy: | Owner |
| Address: | 194 Cline Aven South , Hamilton, L8S 1X4, Hamilton |
| Directions/Cross Streets: | Main St. W & Cline Ave S |
| Rooms: | 9 |
| Rooms +: | 1 |
| Bedrooms: | 2 |
| Bedrooms +: | 4 |
| Family Room: | F |
| Basement: | Finished |
| Level/Floor | Room | Length(ft) | Width(ft) | Descriptions | |
| Room 1 | Ground | Living Ro | 21.32 | 15.15 | Laminate, Casement Windows, Combined w/Dining |
| Room 2 | Ground | Dining Ro | 21.39 | 15.15 | Laminate, Casement Windows, Combined w/Living |
| Room 3 | Ground | Kitchen | 8.5 | 14.92 | Double Sink, Casement Windows, Overlooks Backyard |
| Room 4 | Ground | Bedroom | 9.15 | 9.68 | Laminate, Window, Closet |
| Room 5 | Ground | Bedroom 2 | 13.15 | 12 | Laminate, Window, Large Closet |
| Room 6 | Basement | Bedroom | 11.91 | 11.91 | Laminate, Window, Closet |
| Room 7 | Basement | Bedroom 2 | 12.33 | 12.66 | Laminate, Window, Closet |
| Room 8 | Basement | Bedroom 3 | 10.43 | 10.82 | Laminate, Window, Closet |
| Room 9 | Basement | Bedroom 4 | 11.15 | 11.15 | Laminate, Window, Closet |
| Room 10 | Basement | Laundry | 8.23 | 6 | Tile Floor, B/I Shelves |
| Room 11 | Basement | Bathroom | 8.23 | 8.23 | Tile Floor, 3 Pc Bath |
| Washroom Type | No. of Pieces | Level |
| Washroom Type 1 | 4 | Ground |
| Washroom Type 2 | 3 | Basement |
| Washroom Type 3 | 0 | |
| Washroom Type 4 | 0 | |
| Washroom Type 5 | 0 |
| Total Area: | 0.00 |
| Approximatly Age: | 51-99 |
| Property Type: | Detached |
| Style: | Bungalow |
| Exterior: | Brick |
| Garage Type: | None |
| (Parking/)Drive: | Private |
| Drive Parking Spaces: | 2 |
| Park #1 | |
| Parking Type: | Private |
| Park #2 | |
| Parking Type: | Private |
| Pool: | None |
| Approximatly Age: | 51-99 |
| Approximatly Square Footage: | 700-1100 |
| Property Features: | Public Trans, School |
| CAC Included: | N |
| Water Included: | N |
| Cabel TV Included: | N |
| Common Elements Included: | N |
| Heat Included: | N |
| Parking Included: | N |
| Condo Tax Included: | N |
| Building Insurance Included: | N |
| Fireplace/Stove: | N |
| Heat Type: | Forced Air |
| Central Air Conditioning: | None |
| Central Vac: | N |
| Laundry Level: | Syste |
| Ensuite Laundry: | F |
| Sewers: | Sewer |
$
%
Years
This calculator is for demonstration purposes only. Always consult a professional
financial advisor before making personal financial decisions.
| Although the information displayed is believed to be accurate, no warranties or representations are made of any kind. |
| RIGHT AT HOME REALTY |
- Listing -1 of 0
|
|

Kambiz Farsian
Sales Representative
Dir:
416-317-4438
Bus:
905-695-7888
Fax:
905-695-0900
| Book Showing | Email a Friend |
Jump To:
At a Glance:
| Type: | Freehold - Detached |
| Area: | Hamilton |
| Municipality: | Hamilton |
| Neighbourhood: | Ainslie Wood |
| Style: | Bungalow |
| Lot Size: | x 115.00(Feet) |
| Approximate Age: | 51-99 |
| Tax: | $5,928.67 |
| Maintenance Fee: | $0 |
| Beds: | 2+4 |
| Baths: | 2 |
| Garage: | 0 |
| Fireplace: | N |
| Air Conditioning: | |
| Pool: | None |
Locatin Map:
Payment Calculator:

Listing added to your favorite list
Looking for resale homes?

By agreeing to Terms of Use, you will have ability to search up to 294574 listings and access to richer information than found on REALTOR.ca through my website.


