$899,000
Available - For Sale
Listing ID: X12117347
385 WINSTON Road , Grimsby, L3M 4E8, Niagara
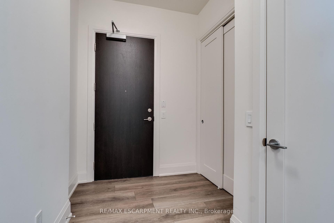
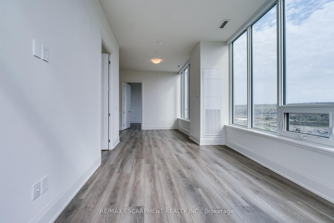
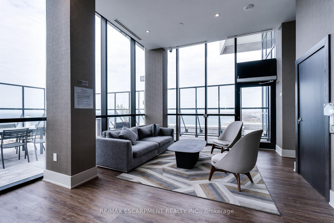
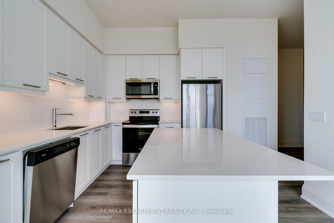
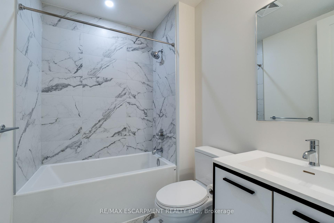
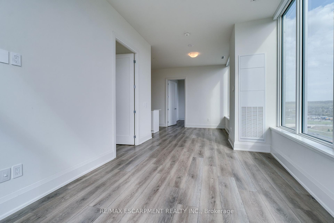
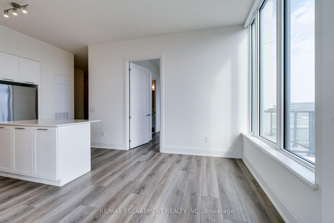
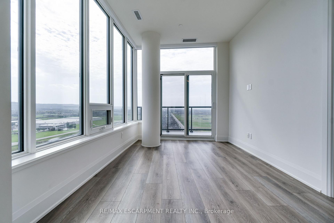
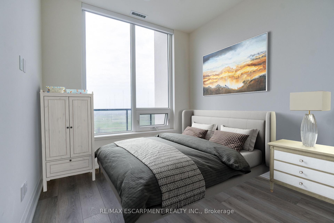
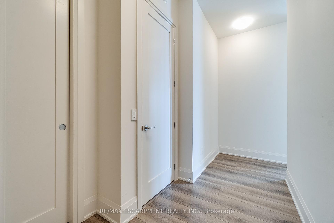
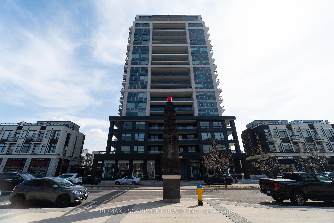
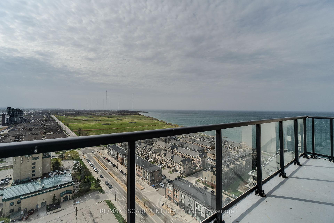
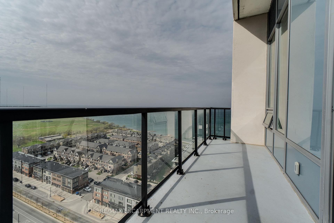
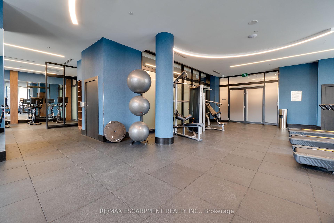

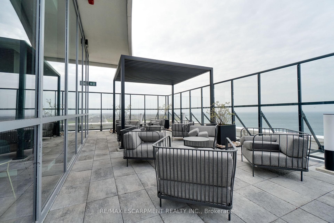
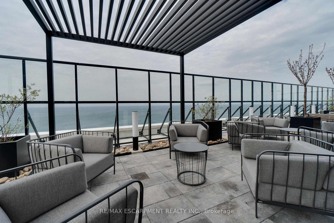
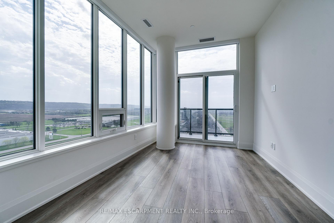
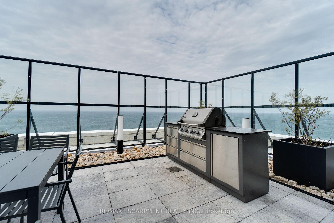
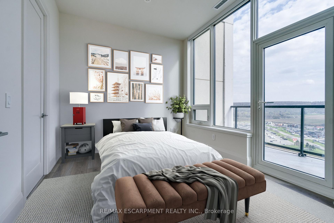
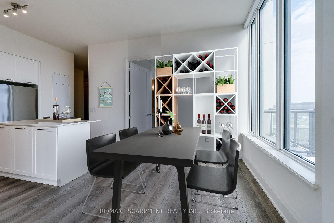
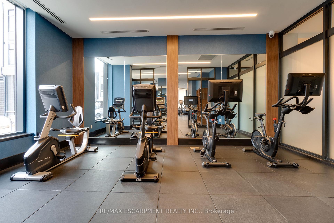
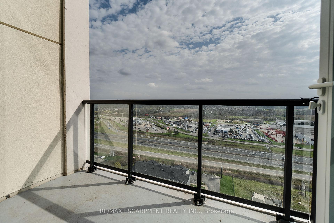
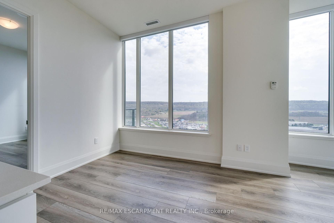
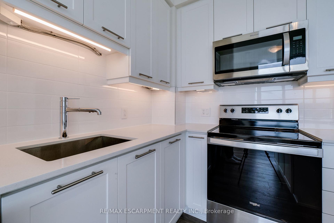
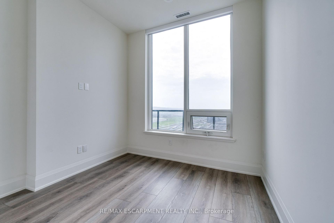
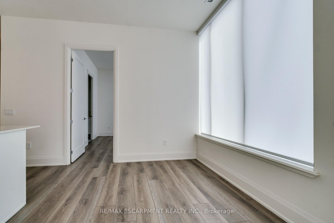
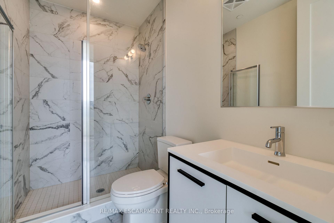

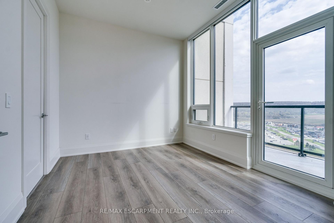
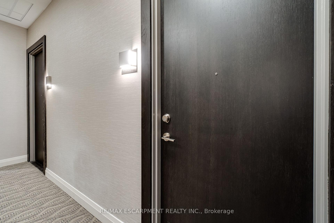
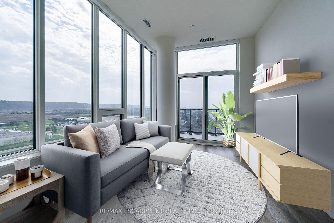
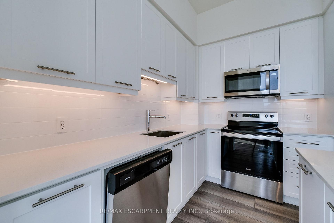
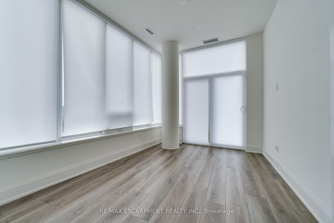
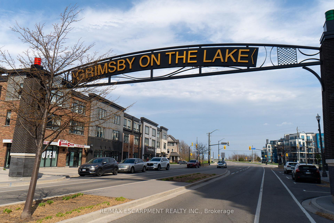
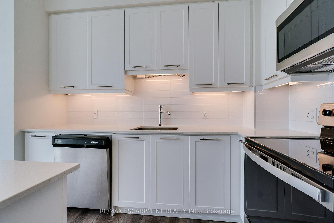
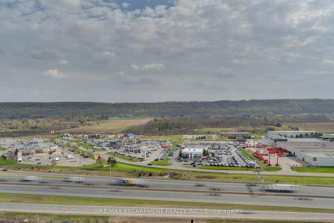
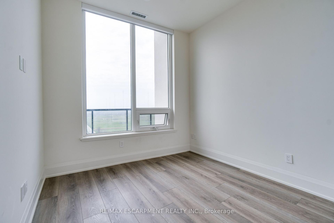
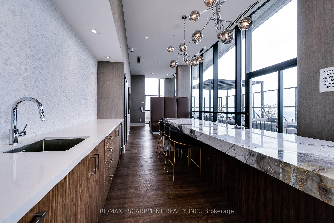
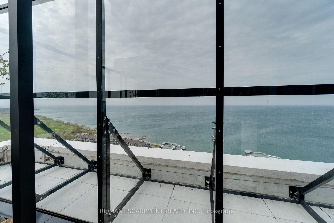
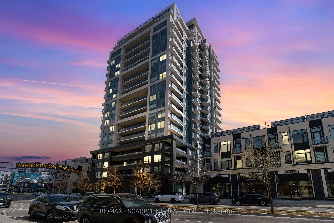
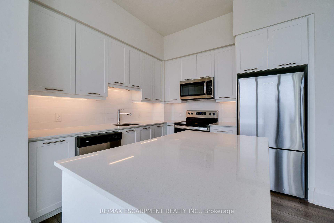

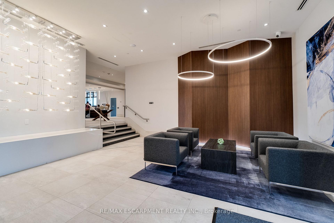
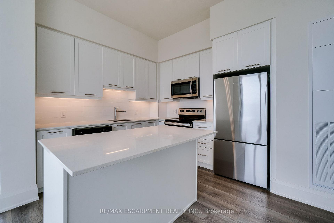
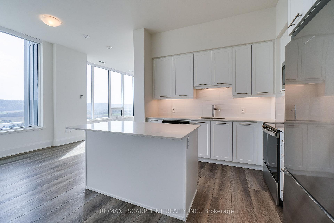


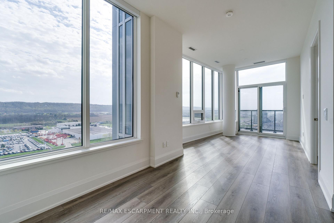

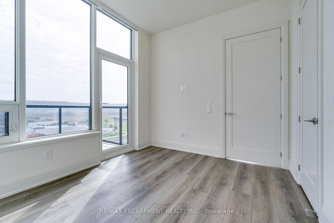
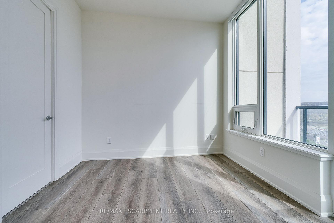
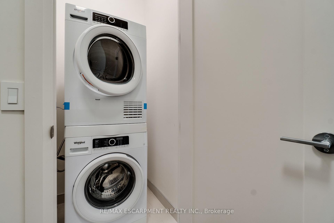
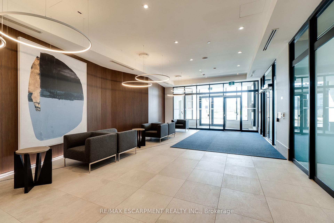






















































| This Exclusive, Unique Corner Waterfront Penthouse is situated high on the 19th floor surrounded by breathtaking views of Lake Ontario and the Escarpment. This Suite features many quality upgrades including a bright open concept layout, Soaring 10-foot ceilings, and floor-to-ceiling windows throughout that fill the space with natural light, upgraded flooring and bathrooms, wireless remote blinds throughout. Escape to your private balcony from your Primary Bedroom. Open concept living area has access to a spacious Balcony with plenty of room for Entertaining. You will also enjoy the convenience of two owned parking spots which are next to each other close to the elevator. Fabulous Amenities include 24-hour concierge, a stunning Roof Top Patio with a BBQ area, Lounge, Party Room, Fitness Centre, Charging Stations (inside and out) and even a dog spa for your furry family members. Conveniently located near all amenities, charming shops, cafes and quaint restaurants. Located steps to The Shores, and just minutes to Conservation Areas, Marinas, Local Wineries, and much more. Easy Highway access. Luxurious Living awaits you in this Impressive Penthouse Suite. |
| Price | $899,000 |
| Taxes: | $4404.60 |
| Assessment Year: | 2025 |
| Occupancy: | Vacant |
| Address: | 385 WINSTON Road , Grimsby, L3M 4E8, Niagara |
| Postal Code: | L3M 4E8 |
| Province/State: | Niagara |
| Directions/Cross Streets: | CASABLANCA & WINSTON |
| Level/Floor | Room | Length(ft) | Width(ft) | Descriptions | |
| Room 1 | Main | Living Ro | 15.84 | 10.59 | Open Concept, Sliding Doors |
| Room 2 | Main | Dining Ro | 8.5 | 8.59 | Open Concept |
| Room 3 | Main | Kitchen | 11.84 | 10.76 | Carpet Free, Open Concept |
| Room 4 | Main | Bathroom | 4 Pc Bath | ||
| Room 5 | Main | Primary B | 11.68 | 10 | |
| Room 6 | Main | Bathroom | 3 Pc Ensuite | ||
| Room 7 | Main | Laundry | |||
| Room 8 | Main | Foyer | |||
| Room 9 | Main | Bedroom 2 | 10 | 9.84 |
| Washroom Type | No. of Pieces | Level |
| Washroom Type 1 | 3 | Main |
| Washroom Type 2 | 4 | Main |
| Washroom Type 3 | 0 | |
| Washroom Type 4 | 0 | |
| Washroom Type 5 | 0 |
| Total Area: | 0.00 |
| Approximatly Age: | 0-5 |
| Sprinklers: | Carb |
| Washrooms: | 2 |
| Heat Type: | Heat Pump |
| Central Air Conditioning: | Central Air |
$
%
Years
This calculator is for demonstration purposes only. Always consult a professional
financial advisor before making personal financial decisions.
| Although the information displayed is believed to be accurate, no warranties or representations are made of any kind. |
| RE/MAX ESCARPMENT REALTY INC. |
- Listing -1 of 0
|
|

Kambiz Farsian
Sales Representative
Dir:
416-317-4438
Bus:
905-695-7888
Fax:
905-695-0900
| Virtual Tour | Book Showing | Email a Friend |
Jump To:
At a Glance:
| Type: | Com - Condo Apartment |
| Area: | Niagara |
| Municipality: | Grimsby |
| Neighbourhood: | 540 - Grimsby Beach |
| Style: | Apartment |
| Lot Size: | x 0.00() |
| Approximate Age: | 0-5 |
| Tax: | $4,404.6 |
| Maintenance Fee: | $647.41 |
| Beds: | 2 |
| Baths: | 2 |
| Garage: | 0 |
| Fireplace: | N |
| Air Conditioning: | |
| Pool: |
Locatin Map:
Payment Calculator:

Listing added to your favorite list
Looking for resale homes?

By agreeing to Terms of Use, you will have ability to search up to 294574 listings and access to richer information than found on REALTOR.ca through my website.


