$999,000
Available - For Sale
Listing ID: X12214844
643 Hanlon Road , Guelph, N1G 2S4, Wellington
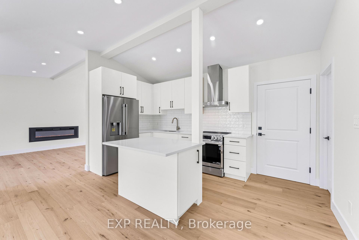
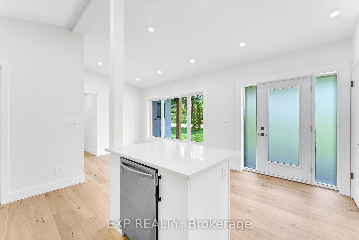
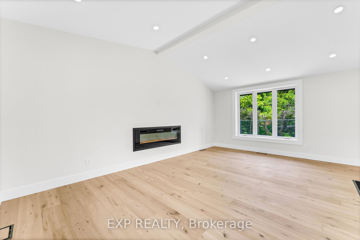
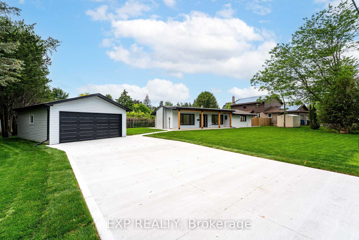
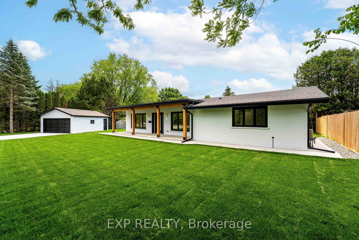
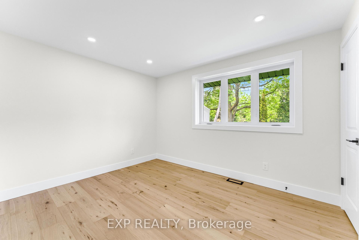
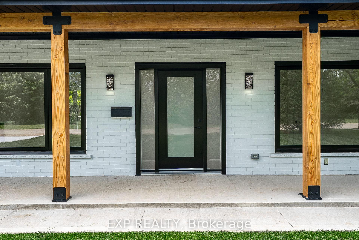
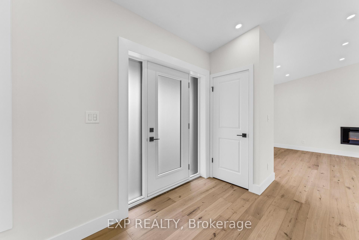

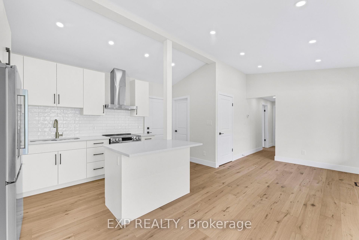
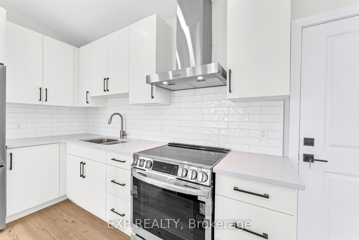
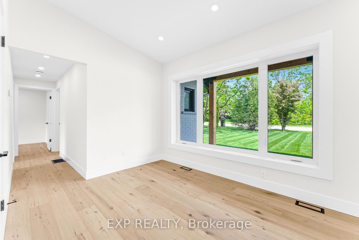
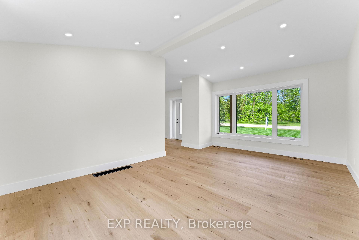
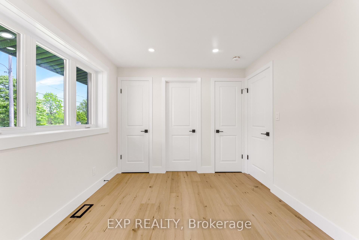
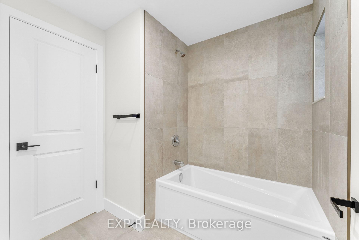
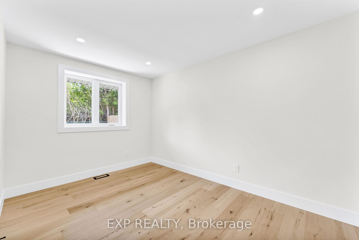

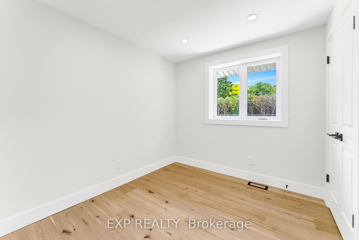
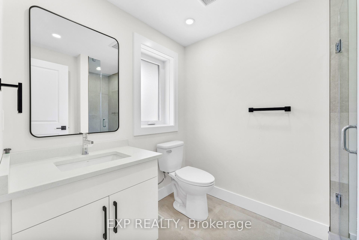

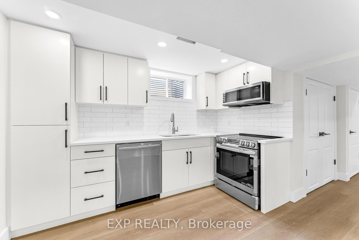
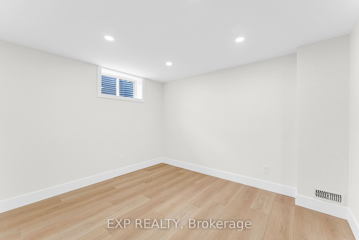

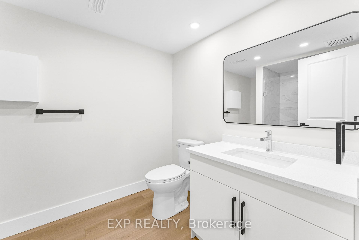
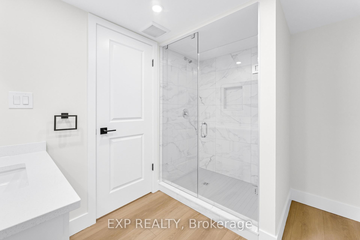
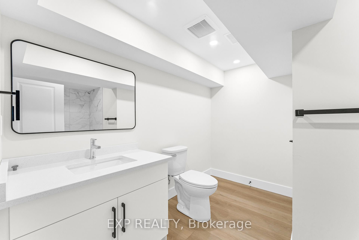

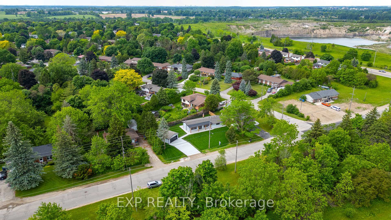
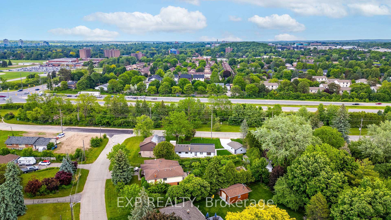
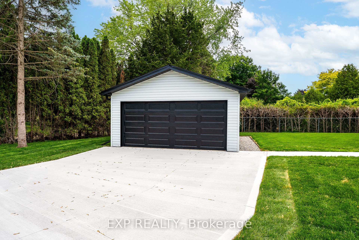

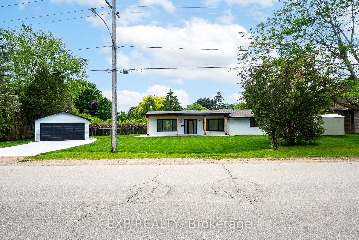
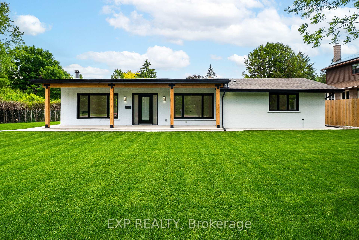
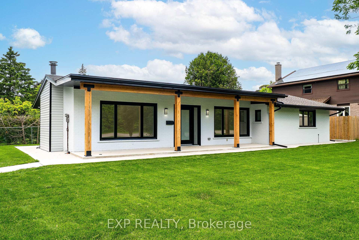
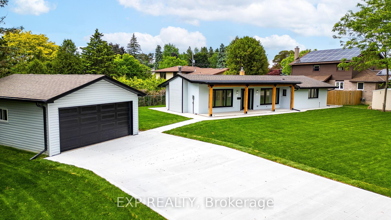

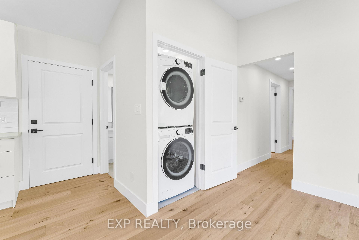
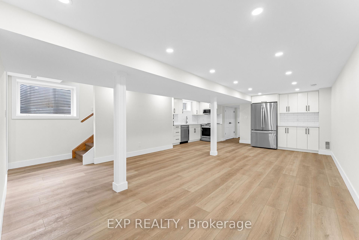
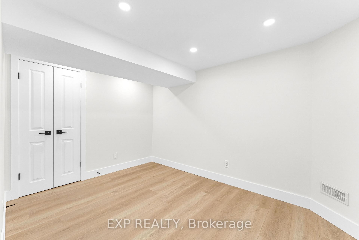
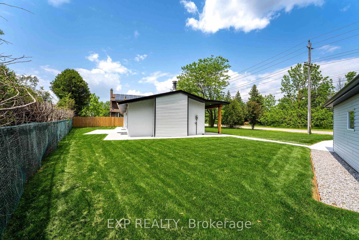
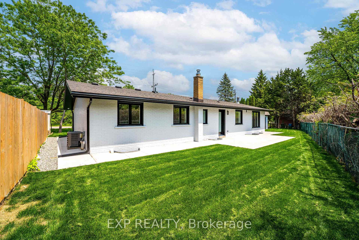

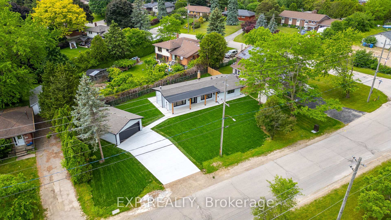

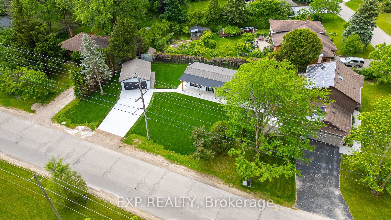
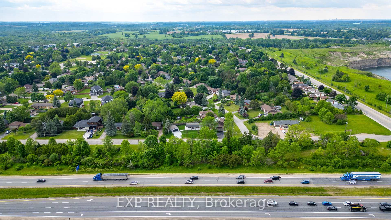

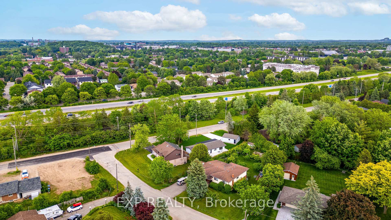
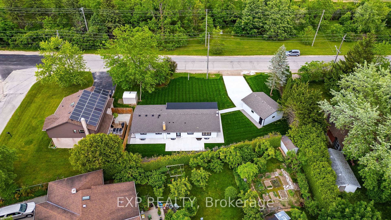
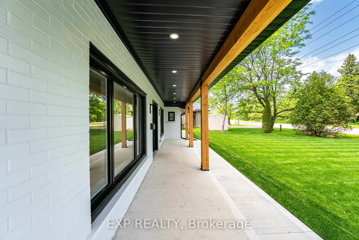


















































| Welcome to 643 Hanlon Rd, Guelph a fully renovated legal duplex bungalow in Guelphs sought-after south end! This stunning home features 5bedrooms (3+2) and 4 full bathrooms, making it ideal for multigenerational living or generating rental income from the start. Finished from top to bottom with high-quality materials, both units offer modern finishes and brand-new appliances. Located close to shopping centres, top-rated schools, and just a short bus ride to the University of Guelph, this home is perfectly situated for families and students alike. Commuters will also appreciate the easy access to Highway 401. With a spacious double garage and ample driveway parking, this property is move-in ready and packed with value. Don't miss this incredible opportunity! |
| Price | $999,000 |
| Taxes: | $5463.00 |
| Assessment Year: | 2025 |
| Occupancy: | Vacant |
| Address: | 643 Hanlon Road , Guelph, N1G 2S4, Wellington |
| Acreage: | < .50 |
| Directions/Cross Streets: | Hwy 6 |
| Rooms: | 6 |
| Rooms +: | 4 |
| Bedrooms: | 3 |
| Bedrooms +: | 2 |
| Family Room: | F |
| Basement: | Full, Finished |
| Level/Floor | Room | Length(ft) | Width(ft) | Descriptions | |
| Room 1 | Main | Bedroom | 9.22 | 8.53 | |
| Room 2 | Main | Bedroom 2 | 12.76 | 8.95 | |
| Room 3 | Main | Dining Ro | 9.12 | 11.84 | |
| Room 4 | Main | Kitchen | 11.91 | 14.66 | |
| Room 5 | Main | Living Ro | 18.47 | 12.73 | |
| Room 6 | Main | Bedroom 3 | 9.58 | 11.97 | |
| Room 7 | Basement | Bedroom 4 | 15.35 | 9.45 | |
| Room 8 | Basement | Bedroom 5 | 11.74 | 8.59 | |
| Room 9 | Basement | Cold Room | 5.28 | 34.57 | |
| Room 10 | Basement | Recreatio | 18.4 | 24.63 | |
| Room 11 | Basement | Utility R | 5.18 | 10.89 |
| Washroom Type | No. of Pieces | Level |
| Washroom Type 1 | 3 | Main |
| Washroom Type 2 | 4 | Main |
| Washroom Type 3 | 3 | Basement |
| Washroom Type 4 | 4 | Basement |
| Washroom Type 5 | 0 |
| Total Area: | 0.00 |
| Approximatly Age: | 51-99 |
| Property Type: | Duplex |
| Style: | Bungalow |
| Exterior: | Aluminum Siding, Brick |
| Garage Type: | Detached |
| (Parking/)Drive: | Private Do |
| Drive Parking Spaces: | 4 |
| Park #1 | |
| Parking Type: | Private Do |
| Park #2 | |
| Parking Type: | Private Do |
| Pool: | None |
| Approximatly Age: | 51-99 |
| Approximatly Square Footage: | 1100-1500 |
| CAC Included: | N |
| Water Included: | N |
| Cabel TV Included: | N |
| Common Elements Included: | N |
| Heat Included: | N |
| Parking Included: | N |
| Condo Tax Included: | N |
| Building Insurance Included: | N |
| Fireplace/Stove: | Y |
| Heat Type: | Forced Air |
| Central Air Conditioning: | Central Air |
| Central Vac: | N |
| Laundry Level: | Syste |
| Ensuite Laundry: | F |
| Sewers: | Sewer |
$
%
Years
This calculator is for demonstration purposes only. Always consult a professional
financial advisor before making personal financial decisions.
| Although the information displayed is believed to be accurate, no warranties or representations are made of any kind. |
| EXP REALTY |
- Listing -1 of 0
|
|

Kambiz Farsian
Sales Representative
Dir:
416-317-4438
Bus:
905-695-7888
Fax:
905-695-0900
| Virtual Tour | Book Showing | Email a Friend |
Jump To:
At a Glance:
| Type: | Freehold - Duplex |
| Area: | Wellington |
| Municipality: | Guelph |
| Neighbourhood: | Dovercliffe Park/Old University |
| Style: | Bungalow |
| Lot Size: | x 63.05(Feet) |
| Approximate Age: | 51-99 |
| Tax: | $5,463 |
| Maintenance Fee: | $0 |
| Beds: | 3+2 |
| Baths: | 4 |
| Garage: | 0 |
| Fireplace: | Y |
| Air Conditioning: | |
| Pool: | None |
Locatin Map:
Payment Calculator:

Listing added to your favorite list
Looking for resale homes?

By agreeing to Terms of Use, you will have ability to search up to 303400 listings and access to richer information than found on REALTOR.ca through my website.


