$1,250,000
Available - For Sale
Listing ID: N12192008
119 Watkins Glen Cres , Aurora, L4G 7P4, York
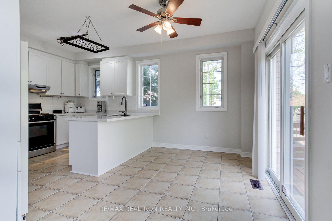
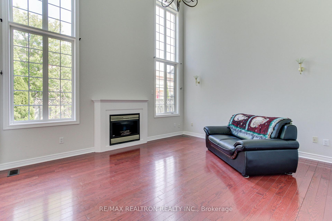
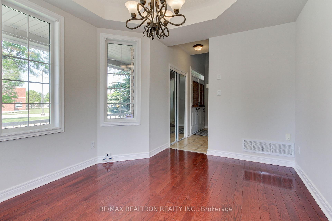
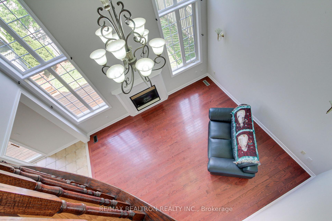
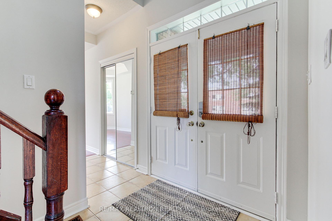
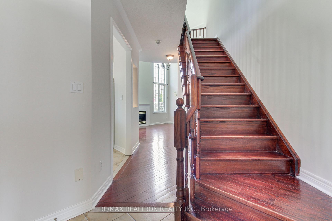
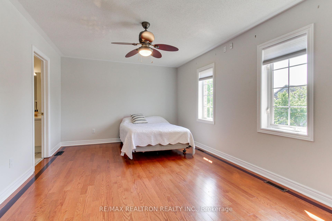
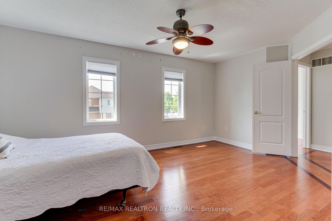
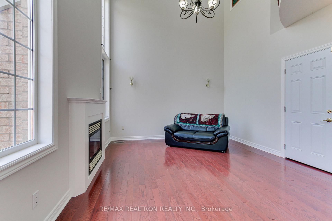
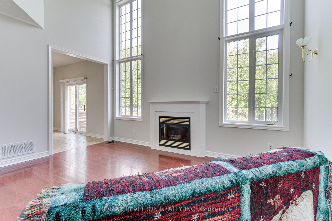
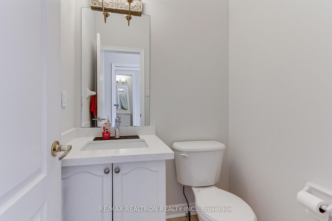
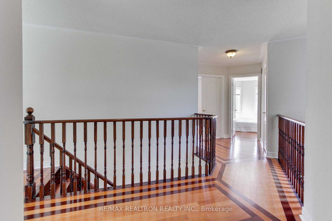
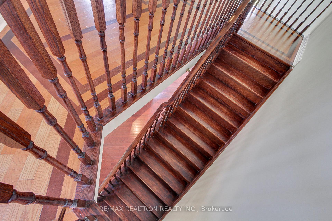
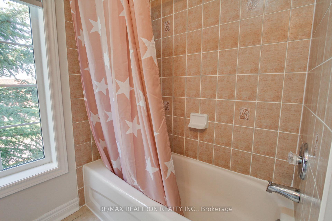
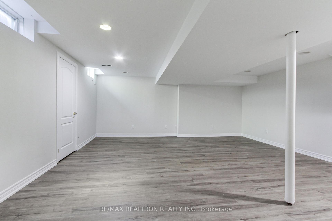
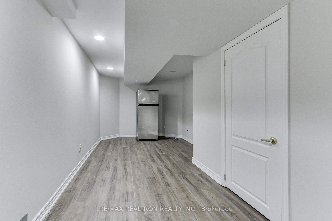
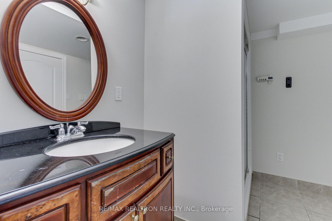
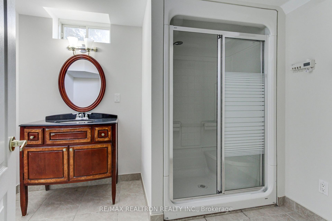
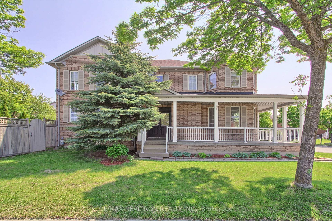
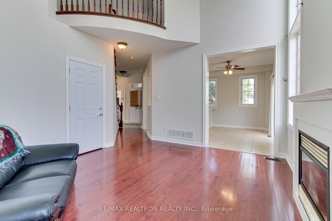
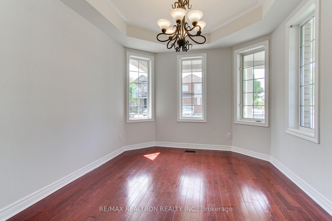
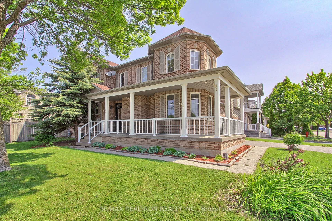
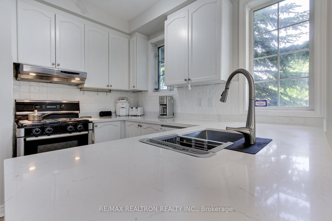

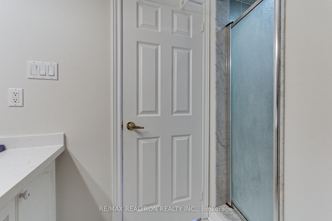
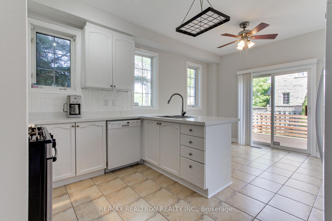
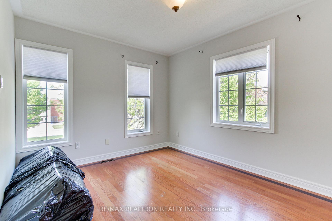
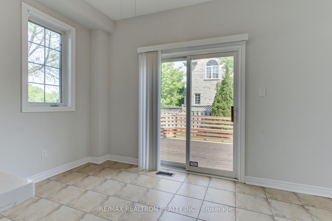
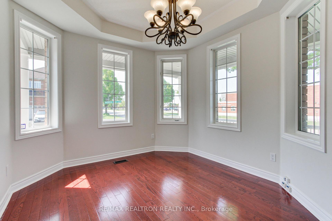
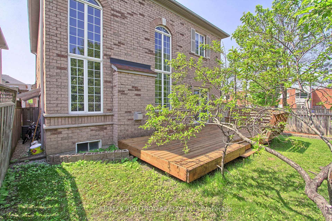
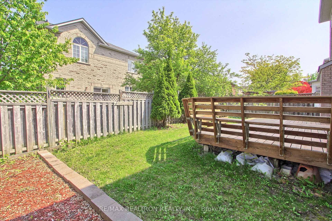
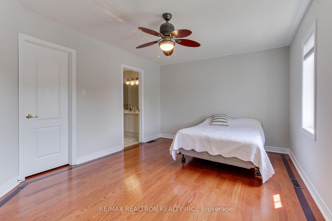
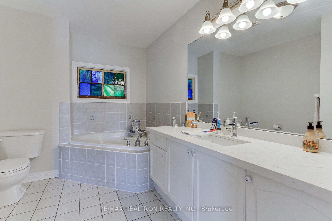
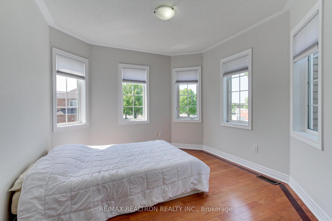
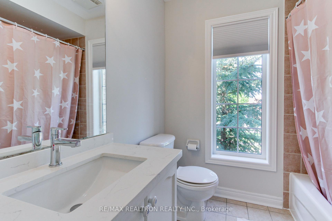
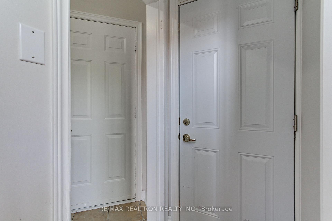
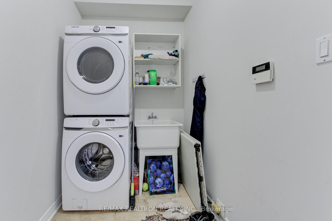
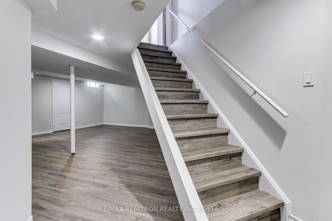
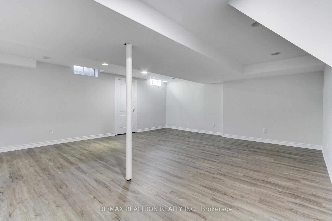
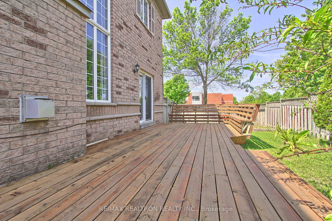
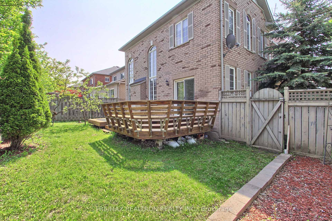
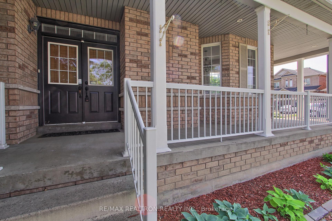
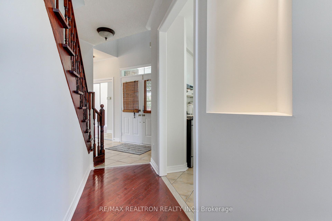
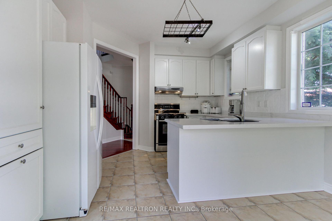
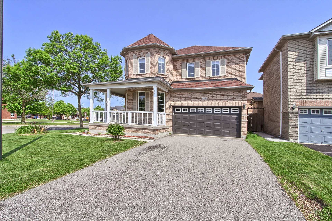
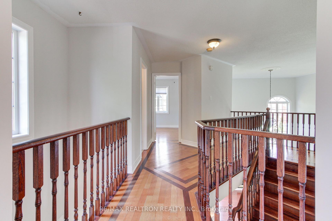














































| Move Into This Lovely 3Bdrm All Brick Home In One Of Aurora's Most Family Friendly Neighbourhoods. This Lovely Upgraded Home Features 9ft Ceilings OnThe Main Floor, All New Quartz Countertops In Kitchen And Bathrooms, Great Room With 18ft Ceilings, Gas Fireplace With Abundance Of Natural Light, Hardwood Floors On Main And 2nd Floor, Primary Bdrm Comes With 5pc Ensuite And Large Walk-In Closet, 2nd Bdrm With Walk-In Closet, 3rd Bdrm With Double Closet, A Separate Entrance From Garage Leads To Finished Basement With Kitchen And 3 Pc Bathroom And All New Laminate Flooring. Walkout From Breakfast Area To Large Private Deck And Yard With Mature Peach Tree. Close To All Amenities , Pleasure To Show |
| Price | $1,250,000 |
| Taxes: | $5828.62 |
| Assessment Year: | 2024 |
| Occupancy: | Owner |
| Address: | 119 Watkins Glen Cres , Aurora, L4G 7P4, York |
| Acreage: | < .50 |
| Directions/Cross Streets: | Bayview Ave / Hollandview |
| Rooms: | 7 |
| Rooms +: | 3 |
| Bedrooms: | 3 |
| Bedrooms +: | 0 |
| Family Room: | T |
| Basement: | Finished |
| Level/Floor | Room | Length(ft) | Width(ft) | Descriptions | |
| Room 1 | Main | Kitchen | 11.15 | 9.84 | Quartz Counter, Backsplash, Ceramic Floor |
| Room 2 | Main | Breakfast | 12.46 | 7.51 | Ceramic Floor, W/O To Deck |
| Room 3 | Main | Great Roo | 14.99 | 12.76 | Hardwood Floor, Gas Fireplace, Cathedral Ceiling(s) |
| Room 4 | Main | Dining Ro | 12.86 | 10.33 | Hardwood Floor, Large Window |
| Room 5 | Second | Primary B | 16.33 | 11.48 | Hardwood Floor, 5 Pc Ensuite, Walk-In Closet(s) |
| Room 6 | Second | Bedroom 2 | 12 | 10.4 | Hardwood Floor, Walk-In Closet(s) |
| Room 7 | Second | Bedroom 3 | 12.73 | 9.91 | Hardwood Floor, Double Closet, Overlooks Backyard |
| Room 8 | Basement | Kitchen | 10.73 | 5.9 | |
| Room 9 | Basement | Recreatio | 19.68 | 17.71 | Laminate, Closet |
| Room 10 | Basement | Game Room | 9.84 | 9.45 | Laminate |
| Washroom Type | No. of Pieces | Level |
| Washroom Type 1 | 2 | Main |
| Washroom Type 2 | 5 | Second |
| Washroom Type 3 | 3 | Basement |
| Washroom Type 4 | 0 | |
| Washroom Type 5 | 0 |
| Total Area: | 0.00 |
| Approximatly Age: | 16-30 |
| Property Type: | Detached |
| Style: | 2-Storey |
| Exterior: | Brick |
| Garage Type: | Built-In |
| Drive Parking Spaces: | 2 |
| Pool: | None |
| Approximatly Age: | 16-30 |
| Approximatly Square Footage: | 2000-2500 |
| CAC Included: | N |
| Water Included: | N |
| Cabel TV Included: | N |
| Common Elements Included: | N |
| Heat Included: | N |
| Parking Included: | N |
| Condo Tax Included: | N |
| Building Insurance Included: | N |
| Fireplace/Stove: | Y |
| Heat Type: | Forced Air |
| Central Air Conditioning: | Central Air |
| Central Vac: | Y |
| Laundry Level: | Syste |
| Ensuite Laundry: | F |
| Elevator Lift: | False |
| Sewers: | Sewer |
$
%
Years
This calculator is for demonstration purposes only. Always consult a professional
financial advisor before making personal financial decisions.
| Although the information displayed is believed to be accurate, no warranties or representations are made of any kind. |
| RE/MAX REALTRON REALTY INC. |
- Listing -1 of 0
|
|

Kambiz Farsian
Sales Representative
Dir:
416-317-4438
Bus:
905-695-7888
Fax:
905-695-0900
| Virtual Tour | Book Showing | Email a Friend |
Jump To:
At a Glance:
| Type: | Freehold - Detached |
| Area: | York |
| Municipality: | Aurora |
| Neighbourhood: | Bayview Wellington |
| Style: | 2-Storey |
| Lot Size: | x 84.43(Feet) |
| Approximate Age: | 16-30 |
| Tax: | $5,828.62 |
| Maintenance Fee: | $0 |
| Beds: | 3 |
| Baths: | 4 |
| Garage: | 0 |
| Fireplace: | Y |
| Air Conditioning: | |
| Pool: | None |
Locatin Map:
Payment Calculator:

Listing added to your favorite list
Looking for resale homes?

By agreeing to Terms of Use, you will have ability to search up to 303400 listings and access to richer information than found on REALTOR.ca through my website.


