$3,350,000
Available - For Sale
Listing ID: W12215928
11375 Taylor Cour , Milton, L0P 1B0, Halton


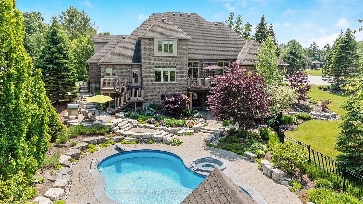
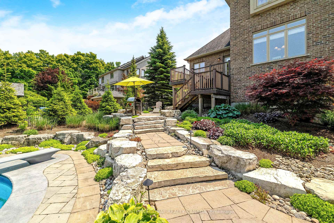
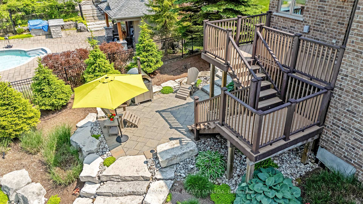
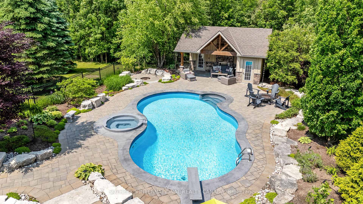




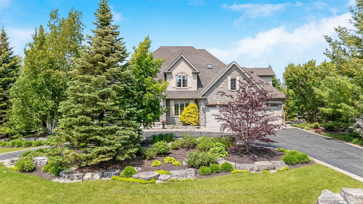


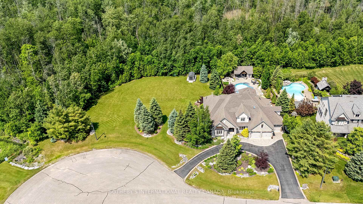


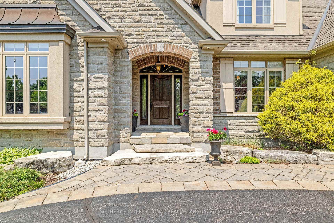
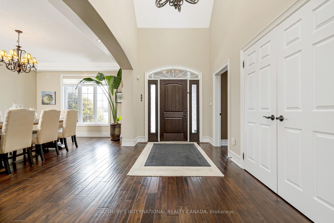
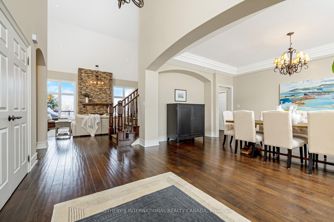

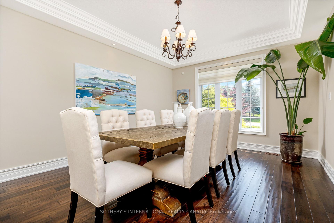
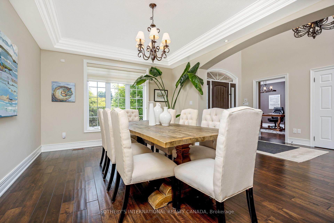
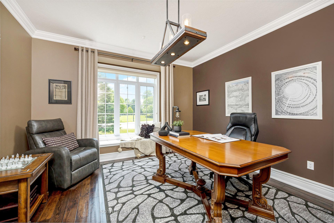
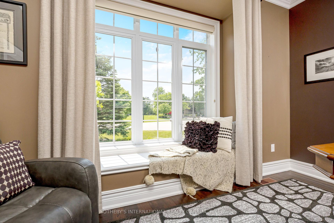
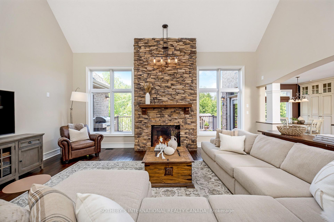
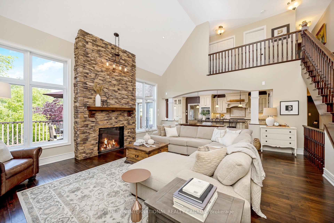
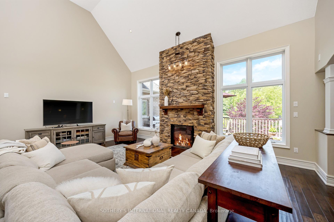
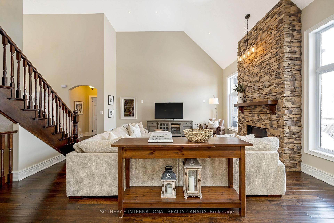

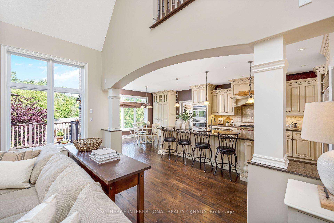
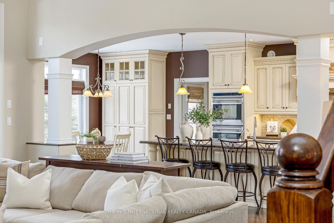
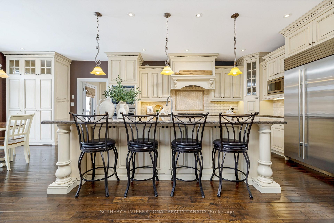

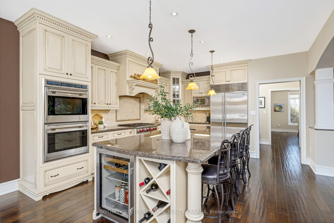

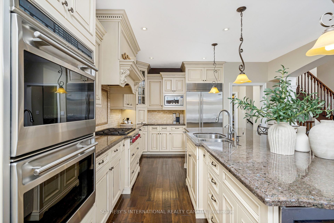
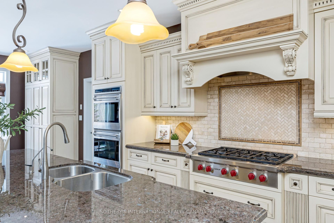
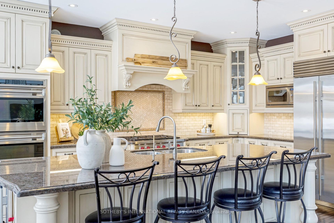
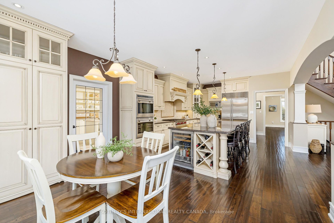
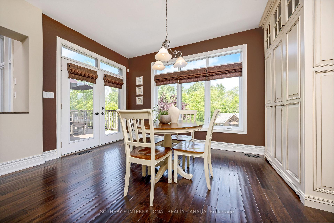
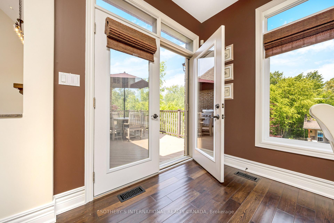
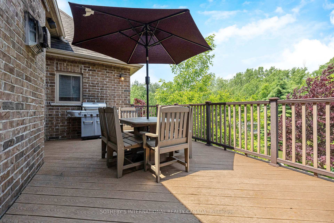
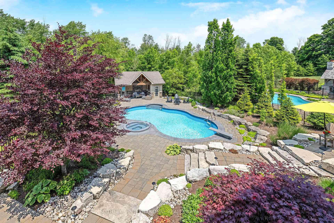
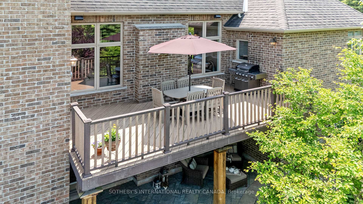
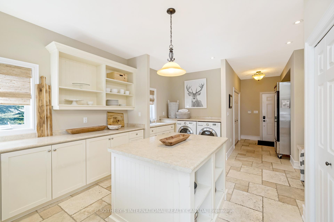

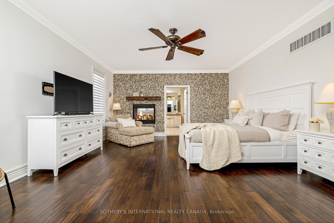
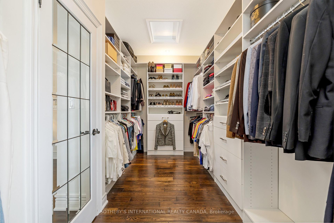


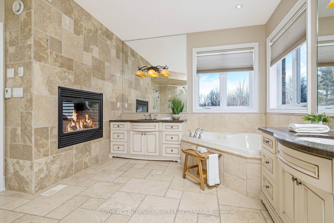
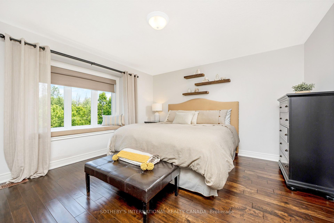
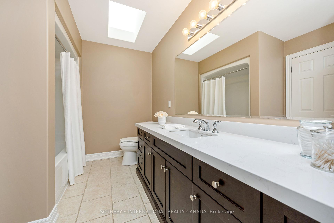
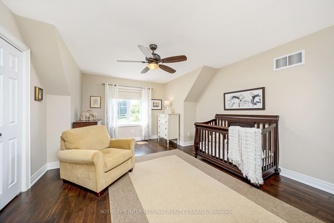

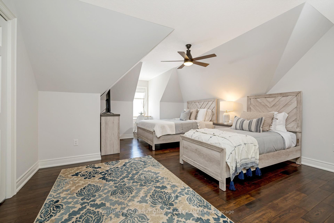

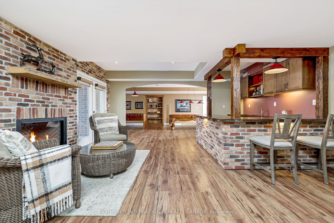
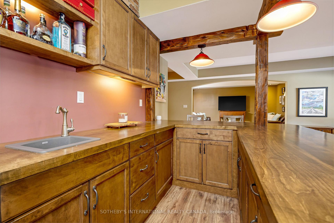
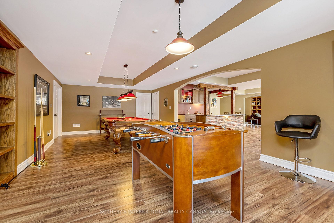
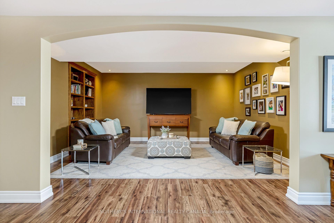
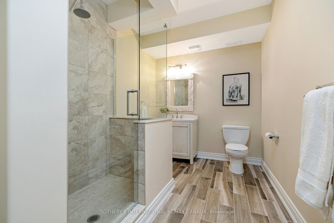


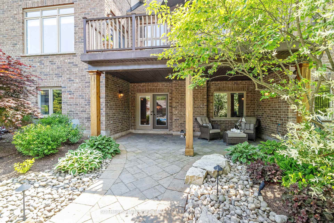

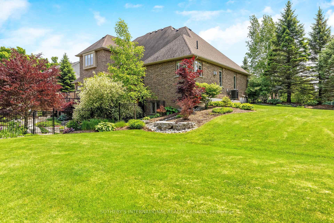
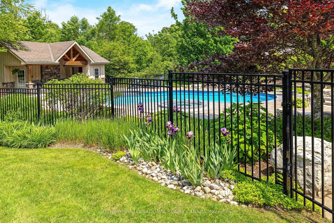






































































| **Priced to sell!!!** The epitome of elegance in this spectacular Charleston built custom home set on arguably the best lot on Taylor Court in the highly desired Brookville community. Incredible backyard retreat with large Cabana w/bath, fire pit, in-ground salt water pool w/spill over spa, lush perennial gardens, beautiful mature trees, & full landscaping all set on 2.25 private acres backing onto the forest. This almost 7000 sqft two storey home offers main floor office, 4+1 large bedrooms with the primary on the main floor, custom Barzotti kitchen w/granite counters, high-end appliances, a prep-kitchen/mudroom/laundry combination, & a fully finished basement with bar. Romantic primary bedroom with stone accent wall, 2-way fireplace, stunning 5 piece ensuite bath, & grand walk-in closet with custom shelving. Vaulted ceiling living room with stone adorned fireplace open to the kitchen with grand island, bar fridge, & Wolf range & sub zero fridge. Lovely breakfast nook with built-in cabinetry & walk-out to deck. Take the open staircase to the second floor which has 3 large bedrooms each with ensuite access. The walk-out basement features multiple recreation rooms, brick fireplace & bar, as well as full 4 piece spa like bath & 5th bedroom. Walk-out to the jaw dropping backyard retreat featuring multiple decks, & beautifully maintained gardens. Triple car garage, circular driveway, exterior lighting, the list goes on & on. Incredible curb appeal on this executive court, one of the largest homes available on Taylor. |
| Price | $3,350,000 |
| Taxes: | $14478.53 |
| Occupancy: | Owner |
| Address: | 11375 Taylor Cour , Milton, L0P 1B0, Halton |
| Acreage: | 2-4.99 |
| Directions/Cross Streets: | Cameron/Guelph Line |
| Rooms: | 13 |
| Rooms +: | 2 |
| Bedrooms: | 4 |
| Bedrooms +: | 1 |
| Family Room: | F |
| Basement: | Finished, Walk-Out |
| Level/Floor | Room | Length(ft) | Width(ft) | Descriptions | |
| Room 1 | Main | Dining Ro | 12.86 | 18.76 | Hardwood Floor, Picture Window, Open Concept |
| Room 2 | Main | Office | 13.32 | 14.66 | Hardwood Floor, Picture Window |
| Room 3 | Main | Living Ro | 24.11 | 18.96 | Hardwood Floor, Vaulted Ceiling(s), Fireplace |
| Room 4 | Main | Kitchen | 14.07 | 15.22 | Hardwood Floor, Granite Counters, Stainless Steel Appl |
| Room 5 | Main | Breakfast | 14.24 | 11.15 | Hardwood Floor, Overlooks Backyard, Open Concept |
| Room 6 | Main | Mud Room | 15.65 | 15.38 | Tile Floor, Combined w/Laundry, Combined w/Kitchen |
| Room 7 | Main | Primary B | 16.3 | 19.81 | Hardwood Floor, Walk-In Closet(s), 2 Way Fireplace |
| Room 8 | Second | Bedroom 2 | 15.09 | 12.96 | Hardwood Floor, 4 Pc Ensuite, Walk-In Closet(s) |
| Room 9 | Second | Bedroom 3 | 16.92 | 13.02 | Hardwood Floor, Semi Ensuite, Double Closet |
| Room 10 | Second | Bedroom 4 | 14.33 | 21.29 | Hardwood Floor, Semi Ensuite, Double Closet |
| Room 11 | Basement | Family Ro | 16.04 | 16.6 | Open Concept |
| Room 12 | Basement | Recreatio | 30.37 | 14.46 | Wet Bar, Walk-Out |
| Room 13 | Basement | Bedroom 5 | 14.69 | 12.37 | Large Window, Closet |
| Washroom Type | No. of Pieces | Level |
| Washroom Type 1 | 2 | Main |
| Washroom Type 2 | 5 | Main |
| Washroom Type 3 | 4 | Second |
| Washroom Type 4 | 3 | Basement |
| Washroom Type 5 | 0 |
| Total Area: | 0.00 |
| Approximatly Age: | 16-30 |
| Property Type: | Detached |
| Style: | 2-Storey |
| Exterior: | Brick, Stone |
| Garage Type: | Attached |
| (Parking/)Drive: | Private |
| Drive Parking Spaces: | 8 |
| Park #1 | |
| Parking Type: | Private |
| Park #2 | |
| Parking Type: | Private |
| Pool: | Inground |
| Approximatly Age: | 16-30 |
| Approximatly Square Footage: | 3500-5000 |
| Property Features: | Other, School |
| CAC Included: | N |
| Water Included: | N |
| Cabel TV Included: | N |
| Common Elements Included: | N |
| Heat Included: | N |
| Parking Included: | N |
| Condo Tax Included: | N |
| Building Insurance Included: | N |
| Fireplace/Stove: | Y |
| Heat Type: | Forced Air |
| Central Air Conditioning: | Central Air |
| Central Vac: | Y |
| Laundry Level: | Syste |
| Ensuite Laundry: | F |
| Sewers: | Septic |
| Water: | Drilled W |
| Water Supply Types: | Drilled Well |
| Utilities-Cable: | Y |
| Utilities-Hydro: | Y |
$
%
Years
This calculator is for demonstration purposes only. Always consult a professional
financial advisor before making personal financial decisions.
| Although the information displayed is believed to be accurate, no warranties or representations are made of any kind. |
| SOTHEBY'S INTERNATIONAL REALTY CANADA |
- Listing -1 of 0
|
|

Kambiz Farsian
Sales Representative
Dir:
416-317-4438
Bus:
905-695-7888
Fax:
905-695-0900
| Virtual Tour | Book Showing | Email a Friend |
Jump To:
At a Glance:
| Type: | Freehold - Detached |
| Area: | Halton |
| Municipality: | Milton |
| Neighbourhood: | Brookville/Haltonville |
| Style: | 2-Storey |
| Lot Size: | x 327.89(Feet) |
| Approximate Age: | 16-30 |
| Tax: | $14,478.53 |
| Maintenance Fee: | $0 |
| Beds: | 4+1 |
| Baths: | 5 |
| Garage: | 0 |
| Fireplace: | Y |
| Air Conditioning: | |
| Pool: | Inground |
Locatin Map:
Payment Calculator:

Listing added to your favorite list
Looking for resale homes?

By agreeing to Terms of Use, you will have ability to search up to 303400 listings and access to richer information than found on REALTOR.ca through my website.


