$2,950
Available - For Rent
Listing ID: W12216523
4150 Sunflower Driv , Mississauga, L5L 2L5, Peel
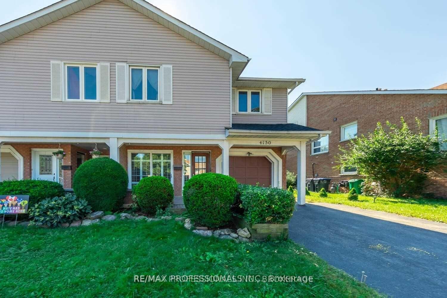
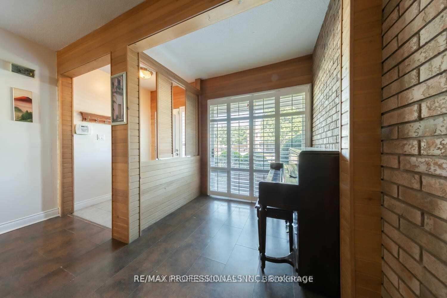
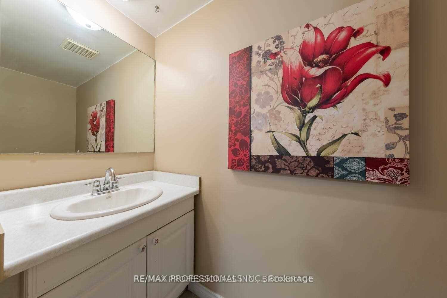
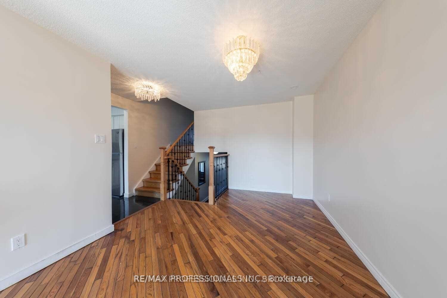


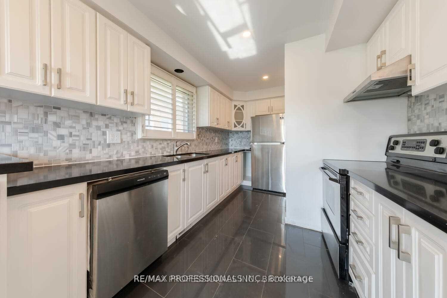


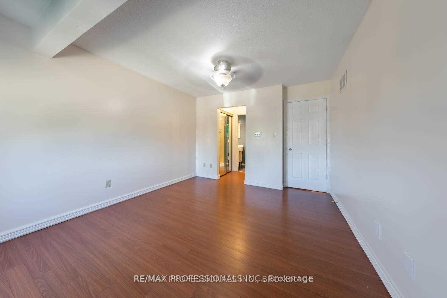
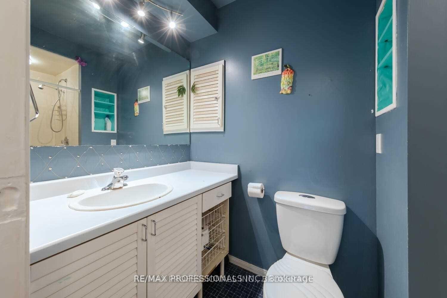
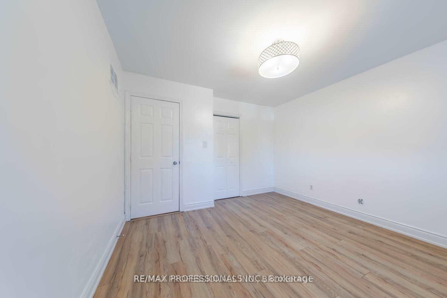

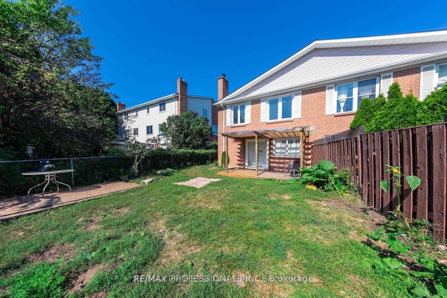
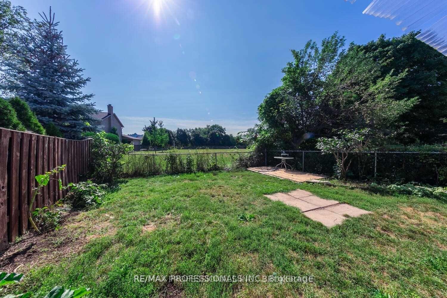
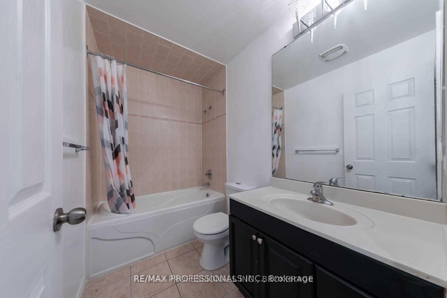
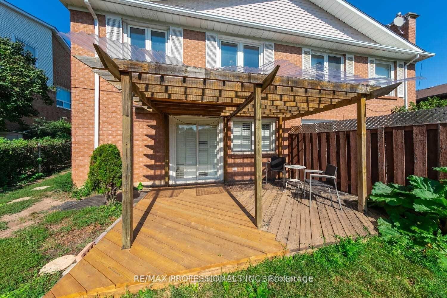
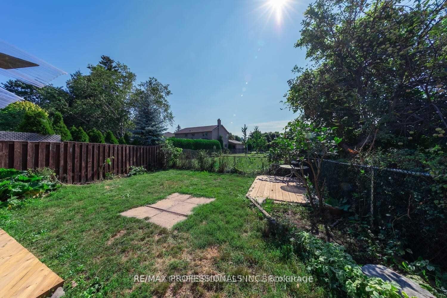
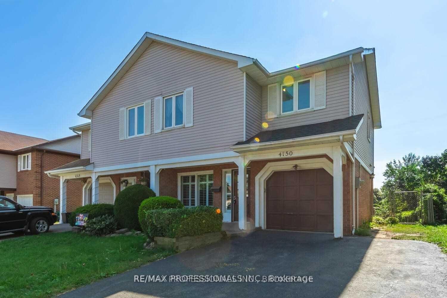

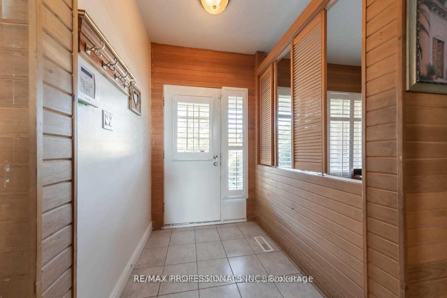
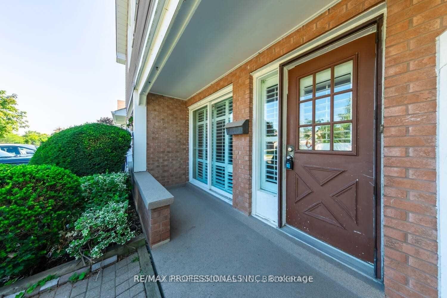
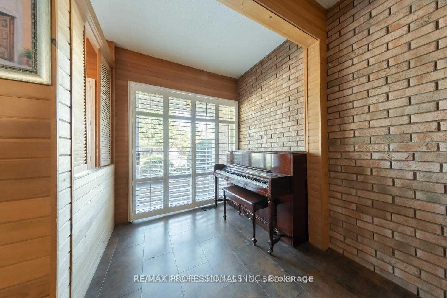
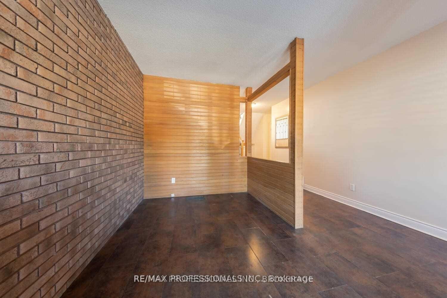
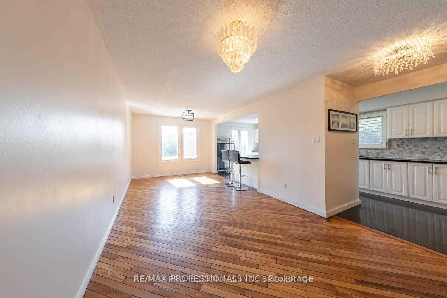
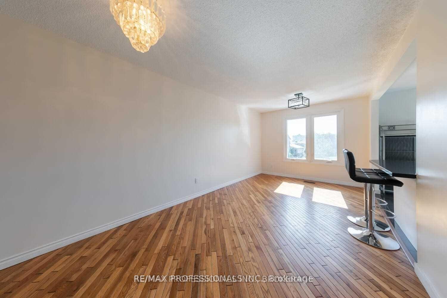
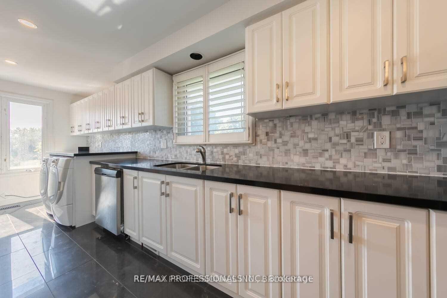
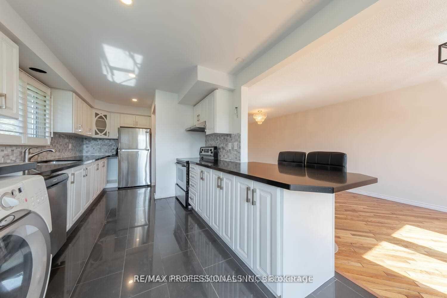
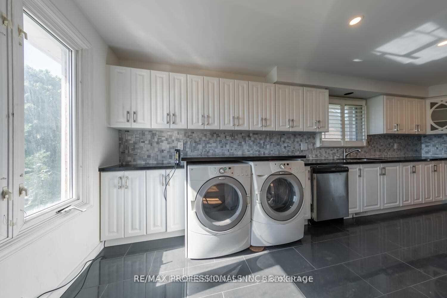
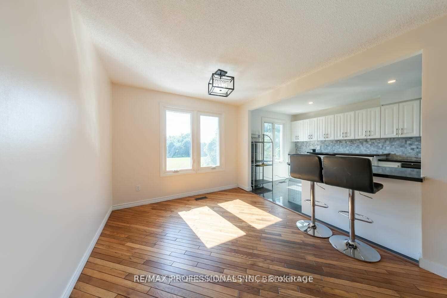
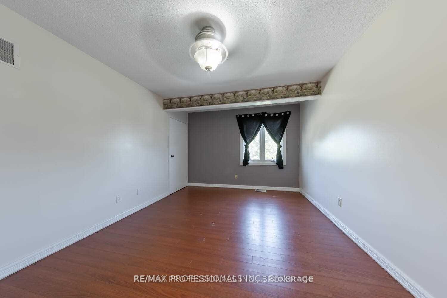
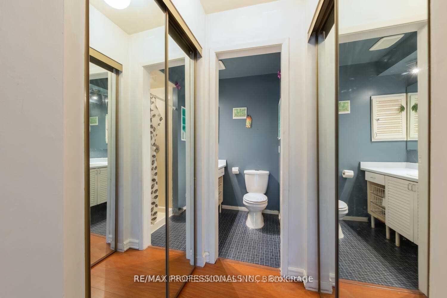
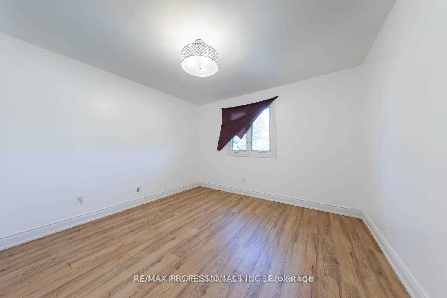



































| Fantastic Erin Mills Semi-Detached Home W/Fenced Backyard, Backing Onto Park. Reno Kitchen With New Counter Tops, Breakfast Bar, Pot Lighting, Flooring & Backlash. Spacious Living/Dining Room Area W/Hardwood FL & W/O To Backyard. Open Concept Main FL Office Can Be Used As A Family Rm, Area W/California Shutters. Master Includes 3 PC Ensuite. Update Main Bathroom, 3 Good Sized Bedrooms. Upper Unit Comes with 1 Parking Spot. Garage can be rented separately directly from the landlord. BACKYARD IS NOT PART OF LEASE. |
| Price | $2,950 |
| Taxes: | $0.00 |
| Occupancy: | Owner |
| Address: | 4150 Sunflower Driv , Mississauga, L5L 2L5, Peel |
| Directions/Cross Streets: | Erin Mills/Folkway |
| Rooms: | 7 |
| Bedrooms: | 3 |
| Bedrooms +: | 0 |
| Family Room: | T |
| Basement: | None |
| Furnished: | Unfu |
| Level/Floor | Room | Length(ft) | Width(ft) | Descriptions | |
| Room 1 | Main | Office | 15.88 | 7.54 | California Shutters, Overlooks Frontyard, Tile Floor |
| Room 2 | Upper | Living Ro | 23.94 | 9.84 | Combined w/Dining, Overlooks Park, Hardwood Floor |
| Room 3 | Upper | Dining Ro | 23.94 | 9.84 | Combined w/Living, Overlooks Park, Hardwood Floor |
| Room 4 | Upper | Kitchen | 21.12 | 9.51 | Breakfast Bar, Pot Lights, Renovated |
| Room 5 | Second | Primary B | 18.6 | 11.09 | 3 Pc Ensuite, His and Hers Closets |
| Room 6 | Second | Bedroom 2 | 18.6 | 11.09 | Closet, Overlooks Frontyard |
| Room 7 | Second | Bedroom 3 | 9.74 | 9.25 | Closet |
| Washroom Type | No. of Pieces | Level |
| Washroom Type 1 | 2 | Main |
| Washroom Type 2 | 3 | Upper |
| Washroom Type 3 | 3 | Upper |
| Washroom Type 4 | 0 | |
| Washroom Type 5 | 0 |
| Total Area: | 0.00 |
| Property Type: | Semi-Detached |
| Style: | Backsplit 5 |
| Exterior: | Aluminum Siding, Brick |
| Garage Type: | Attached |
| Drive Parking Spaces: | 1 |
| Pool: | None |
| Laundry Access: | In Area |
| Approximatly Square Footage: | 1100-1500 |
| CAC Included: | N |
| Water Included: | N |
| Cabel TV Included: | N |
| Common Elements Included: | N |
| Heat Included: | N |
| Parking Included: | Y |
| Condo Tax Included: | N |
| Building Insurance Included: | N |
| Fireplace/Stove: | N |
| Heat Type: | Forced Air |
| Central Air Conditioning: | Central Air |
| Central Vac: | N |
| Laundry Level: | Syste |
| Ensuite Laundry: | F |
| Sewers: | Sewer |
| Although the information displayed is believed to be accurate, no warranties or representations are made of any kind. |
| RE/MAX PROFESSIONALS INC. |
- Listing -1 of 0
|
|

Kambiz Farsian
Sales Representative
Dir:
416-317-4438
Bus:
905-695-7888
Fax:
905-695-0900
| Book Showing | Email a Friend |
Jump To:
At a Glance:
| Type: | Freehold - Semi-Detached |
| Area: | Peel |
| Municipality: | Mississauga |
| Neighbourhood: | Erin Mills |
| Style: | Backsplit 5 |
| Lot Size: | x 0.00() |
| Approximate Age: | |
| Tax: | $0 |
| Maintenance Fee: | $0 |
| Beds: | 3 |
| Baths: | 3 |
| Garage: | 0 |
| Fireplace: | N |
| Air Conditioning: | |
| Pool: | None |
Locatin Map:

Listing added to your favorite list
Looking for resale homes?

By agreeing to Terms of Use, you will have ability to search up to 303400 listings and access to richer information than found on REALTOR.ca through my website.


