$2,499,000
Available - For Sale
Listing ID: X12174801
14 Charles Aven , McKellar, P2A 0B4, Parry Sound
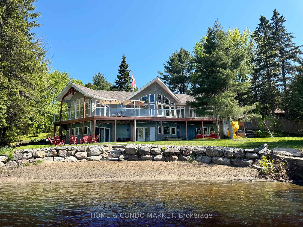
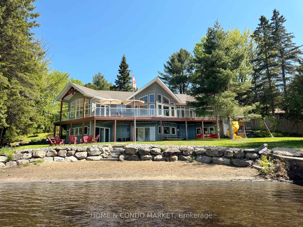
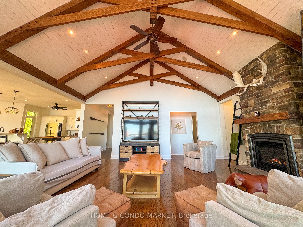
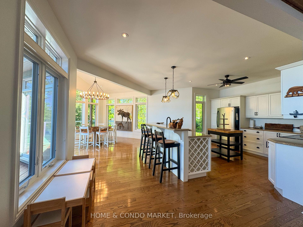
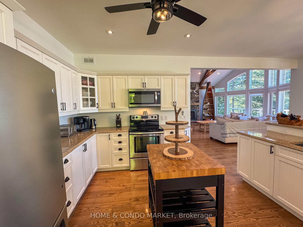

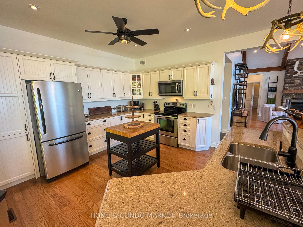

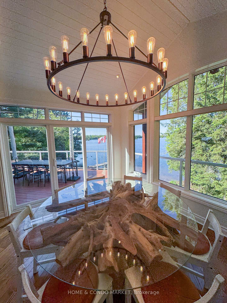
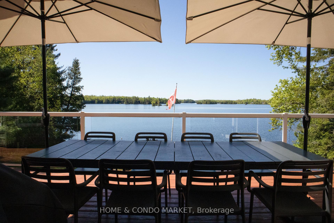
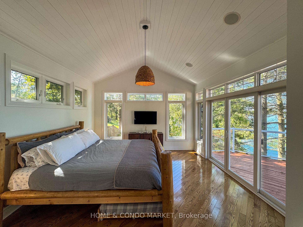
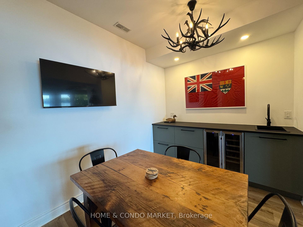
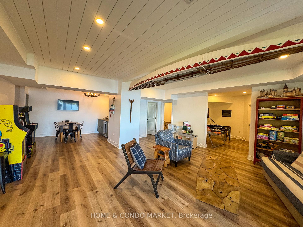
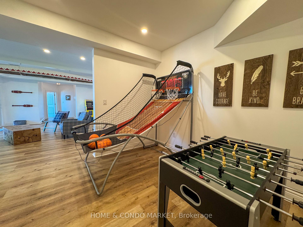
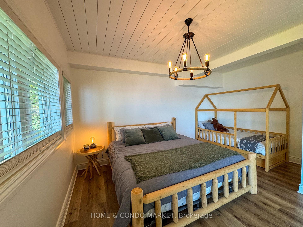
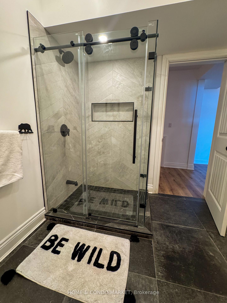
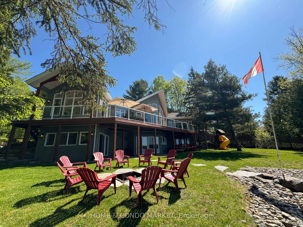

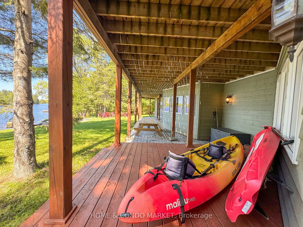

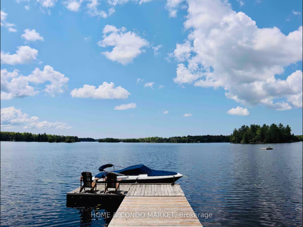
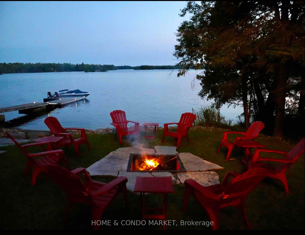
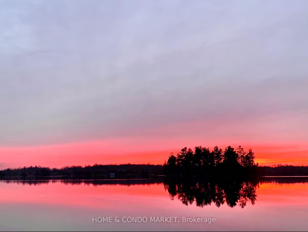
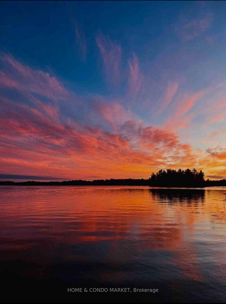
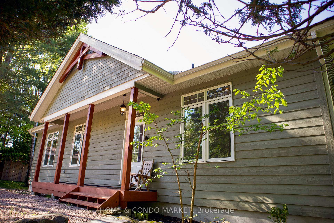

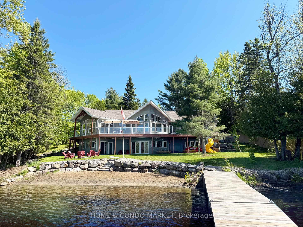
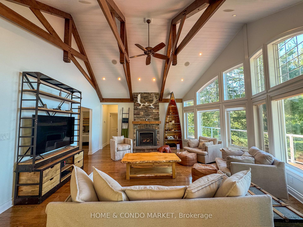
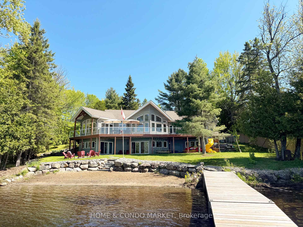
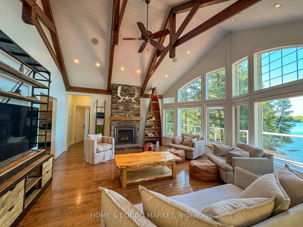
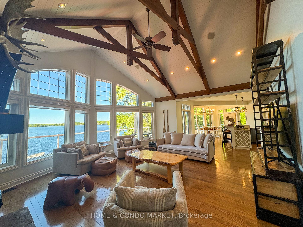
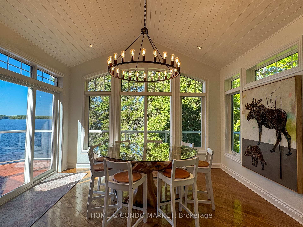
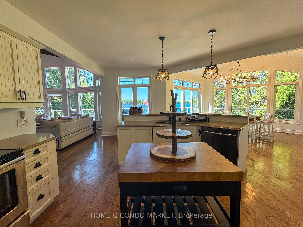
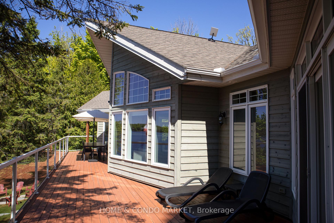
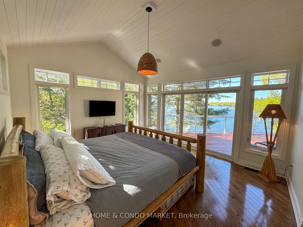
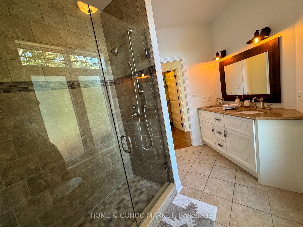
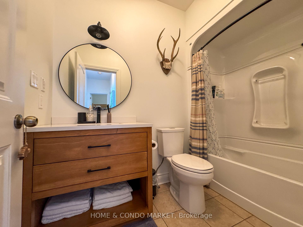
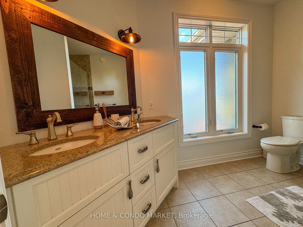
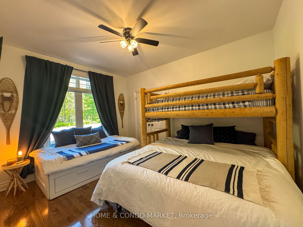
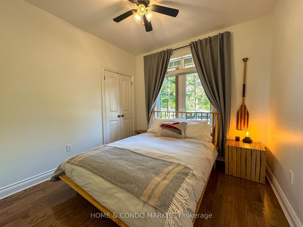
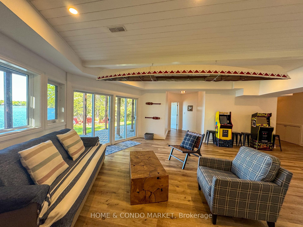

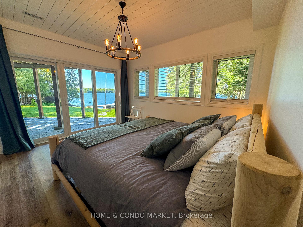
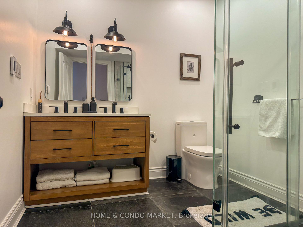
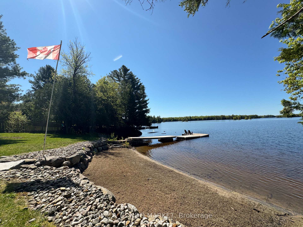
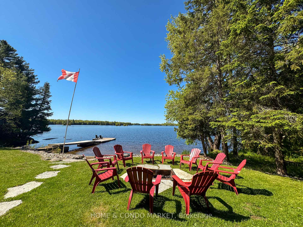
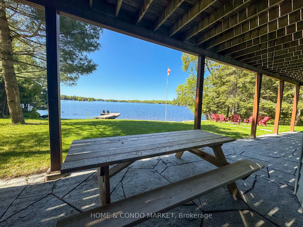
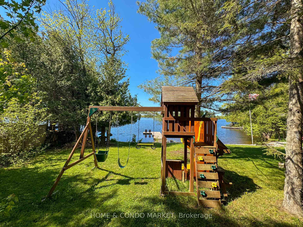
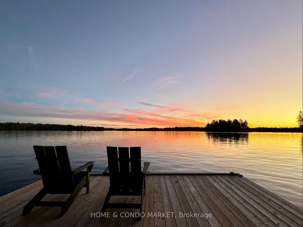
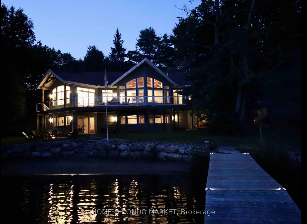
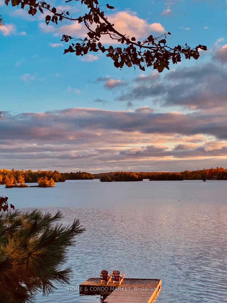
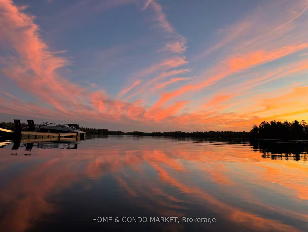
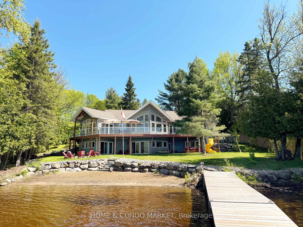
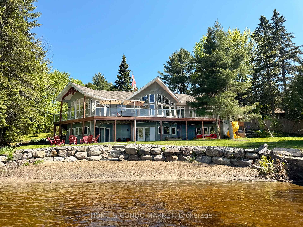
























































| This is where family memories are made. Nestled on a rare crescent-shaped waterfront lot with coveted western exposure and long-lake views, this 4-season, 5-bedroom, 3-bathroom luxury cottage offers all-day sun and unforgettable sunsets over prestigious Manitouwabing Lake. 3200+ sq.ft of finished living space built by Cedarland Homes. The main living space features vaulted ceilings, rustic wood beams, and full-height windows framing panoramic views of the bay. The open-concept kitchen, complete with breakfast bar, flows into the great room and dining area stepping out to a full-width deck with elevated lake vistas and a covered patio below.Your private sandy beach and shallow walk-in shoreline are ideal for kids, while the dock is perfect for fishing and boating. The walk-out lower level, finished in 2023, includes a family room, wet bar, games room, laundry, and bathroom designed for comfort and entertaining. Extras include a double garage with hydro, municipally maintained road access, and an exclusive cul-de-sac with just 5 homes. Located just minutes from Manitou Ridge Golf Course, local bistro, butcher and General Store. Under 25 minutes to full-service amenities in Parry Sound, including hospital, dining, and shopping, plus amenities in neighbouring Muskoka. Whether you're seeking a private family haven or an investment-grade waterfront property, this home is move-in ready and made for lakeside living. |
| Price | $2,499,000 |
| Taxes: | $5116.83 |
| Assessment Year: | 2024 |
| Occupancy: | Partial |
| Address: | 14 Charles Aven , McKellar, P2A 0B4, Parry Sound |
| Acreage: | < .50 |
| Directions/Cross Streets: | Centre Rd & Hollys Rd |
| Rooms: | 6 |
| Rooms +: | 6 |
| Bedrooms: | 3 |
| Bedrooms +: | 2 |
| Family Room: | F |
| Basement: | Finished wit |
| Level/Floor | Room | Length(ft) | Width(ft) | Descriptions | |
| Room 1 | Main | Foyer | 13.74 | 5.74 | B/I Closet |
| Room 2 | Main | Kitchen | 20.57 | 12.82 | Breakfast Bar, Granite Counters, Overlook Water |
| Room 3 | Main | Great Roo | 21.32 | 19.71 | Beamed Ceilings, Brick Fireplace, Overlook Water |
| Room 4 | Main | Dining Ro | 11.38 | 13.74 | Hardwood Floor, Overlook Water, Sliding Doors |
| Room 5 | Main | Primary B | 15.97 | 13.74 | Walk-In Closet(s), Overlook Water, 3 Pc Ensuite |
| Room 6 | Main | Other | 9.84 | 4.66 | Walk-In Closet(s) |
| Room 7 | Main | Bedroom 2 | 13.22 | 13.32 | Hardwood Floor, B/I Closet, Large Window |
| Room 8 | Main | Bedroom 3 | 9.51 | 9.97 | Hardwood Floor, B/I Closet, Large Window |
| Room 9 | Main | Other | 2.98 | 8 | Pass Through |
| Room 10 | Lower | Bedroom 4 | 11.97 | 12.69 | Overlook Water, Sliding Doors, Tile Floor |
| Room 11 | Lower | Bedroom 5 | 15.91 | 13.28 | Window, Tile Floor |
| Room 12 | Lower | Laundry | 7.48 | 8.69 | |
| Room 13 | Lower | Game Room | 11.97 | 10.59 | |
| Room 14 | Lower | Family Ro | 22.07 | 20.17 | Sliding Doors, Walk-Out, Overlook Water |
| Room 15 | Lower | Recreatio | 12.6 | 12.37 | Overlooks Living, Wet Bar, Tile Floor |
| Washroom Type | No. of Pieces | Level |
| Washroom Type 1 | 3 | Main |
| Washroom Type 2 | 4 | Main |
| Washroom Type 3 | 3 | Lower |
| Washroom Type 4 | 0 | |
| Washroom Type 5 | 0 |
| Total Area: | 0.00 |
| Approximatly Age: | 6-15 |
| Property Type: | Detached |
| Style: | Bungalow |
| Exterior: | Wood |
| Garage Type: | Detached |
| Drive Parking Spaces: | 6 |
| Pool: | None |
| Approximatly Age: | 6-15 |
| Approximatly Square Footage: | 1500-2000 |
| Property Features: | Cul de Sac/D, Greenbelt/Conserva |
| CAC Included: | N |
| Water Included: | N |
| Cabel TV Included: | N |
| Common Elements Included: | N |
| Heat Included: | N |
| Parking Included: | N |
| Condo Tax Included: | N |
| Building Insurance Included: | N |
| Fireplace/Stove: | Y |
| Heat Type: | Forced Air |
| Central Air Conditioning: | Central Air |
| Central Vac: | N |
| Laundry Level: | Syste |
| Ensuite Laundry: | F |
| Sewers: | Septic |
| Water: | Lake/Rive |
| Water Supply Types: | Lake/River |
$
%
Years
This calculator is for demonstration purposes only. Always consult a professional
financial advisor before making personal financial decisions.
| Although the information displayed is believed to be accurate, no warranties or representations are made of any kind. |
| HOME & CONDO MARKET |
- Listing -1 of 0
|
|

Kambiz Farsian
Sales Representative
Dir:
416-317-4438
Bus:
905-695-7888
Fax:
905-695-0900
| Book Showing | Email a Friend |
Jump To:
At a Glance:
| Type: | Freehold - Detached |
| Area: | Parry Sound |
| Municipality: | McKellar |
| Neighbourhood: | McKellar |
| Style: | Bungalow |
| Lot Size: | x 115.00(Feet) |
| Approximate Age: | 6-15 |
| Tax: | $5,116.83 |
| Maintenance Fee: | $0 |
| Beds: | 3+2 |
| Baths: | 3 |
| Garage: | 0 |
| Fireplace: | Y |
| Air Conditioning: | |
| Pool: | None |
Locatin Map:
Payment Calculator:

Listing added to your favorite list
Looking for resale homes?

By agreeing to Terms of Use, you will have ability to search up to 303400 listings and access to richer information than found on REALTOR.ca through my website.


