$1,155,900
Available - For Sale
Listing ID: S12215431
91 succession Cres , Barrie, L4M 7G6, Simcoe

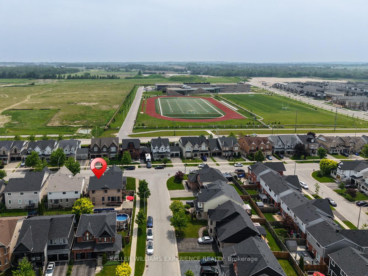
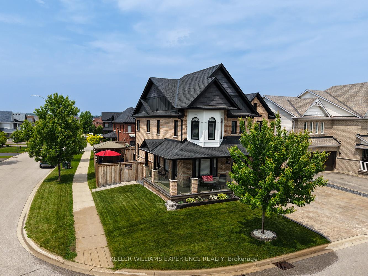

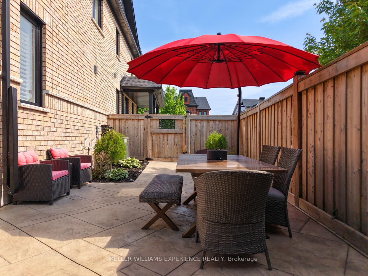
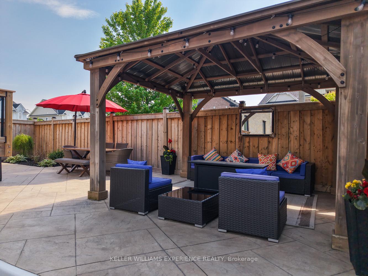

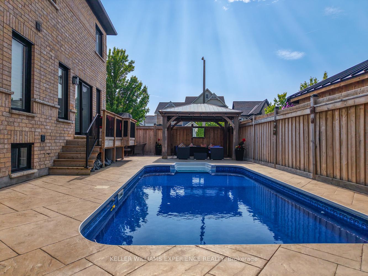
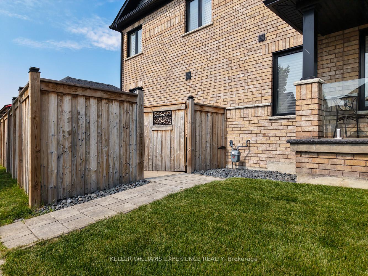
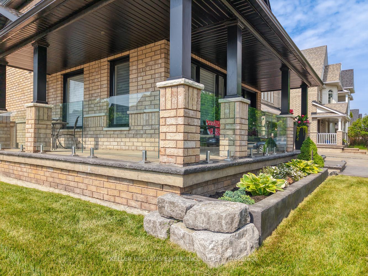
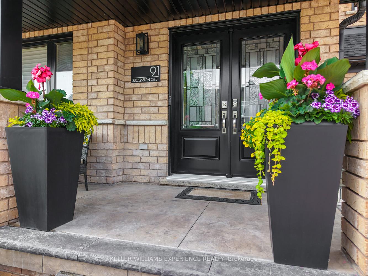
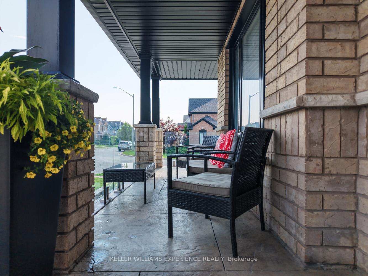
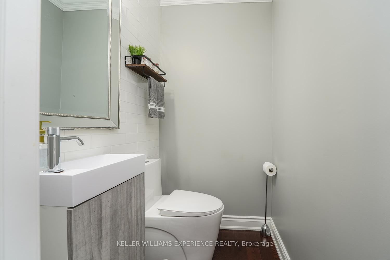
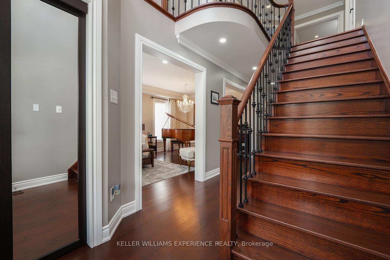

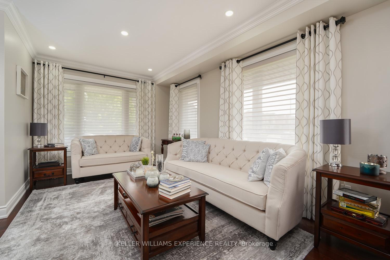
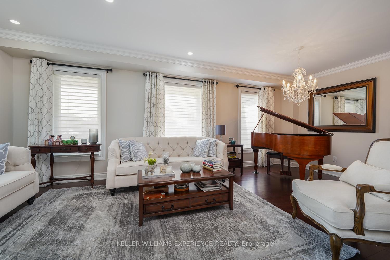
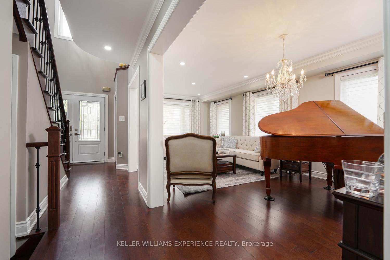

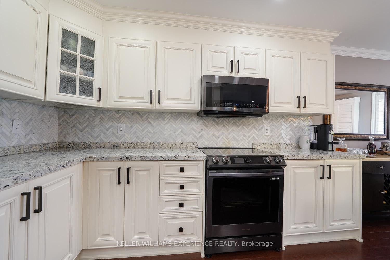
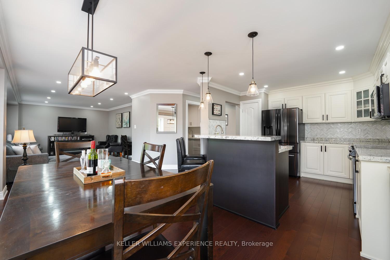
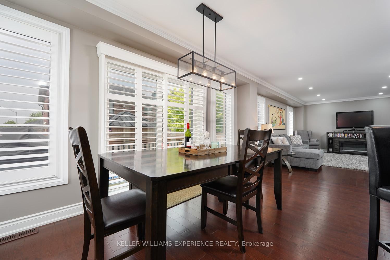
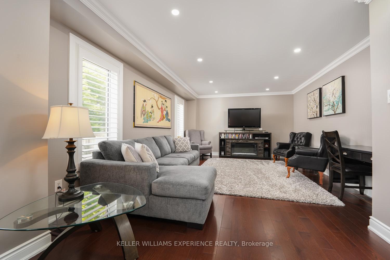

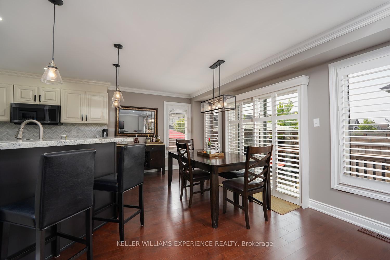
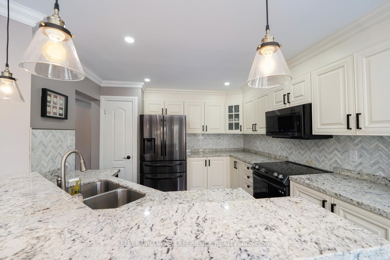


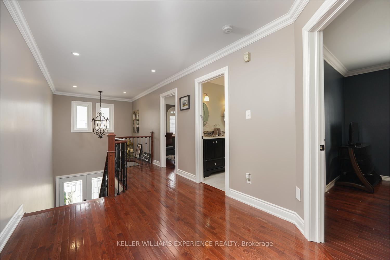
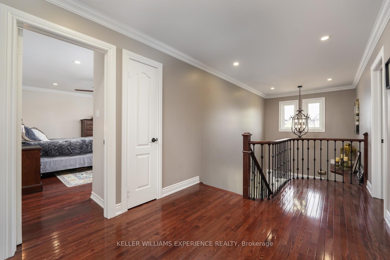
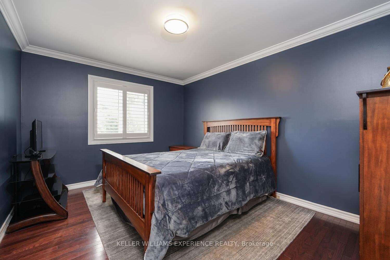
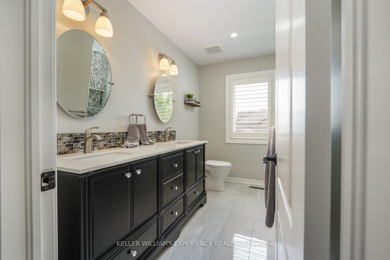

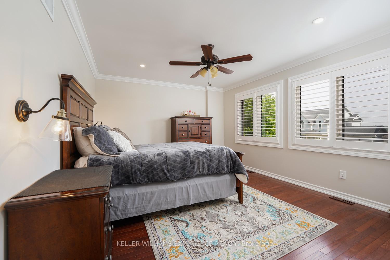
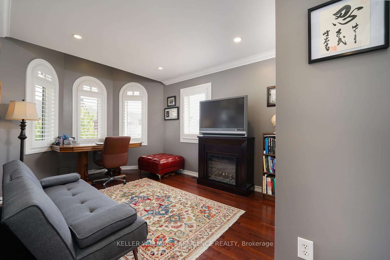

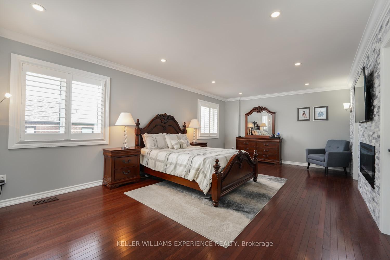

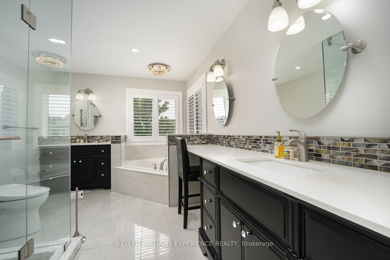
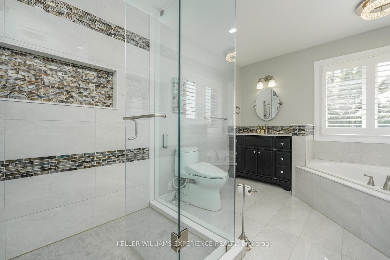
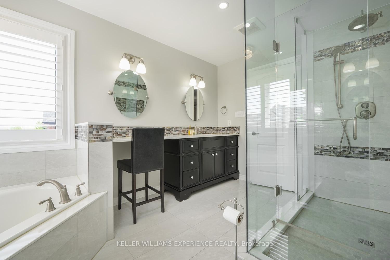
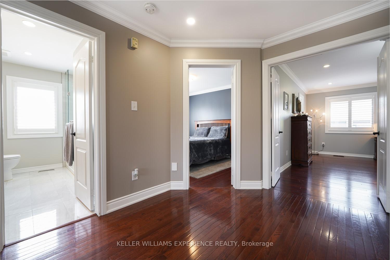
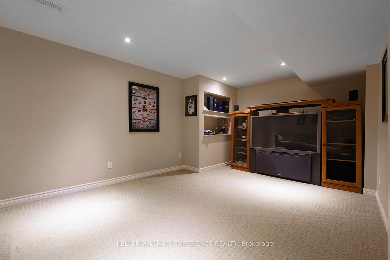
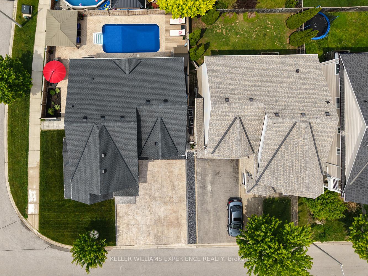
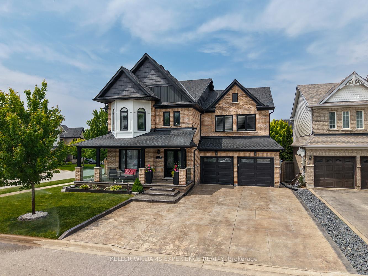













































| One-of-a-Kind Home in One of Barries Most Desirable Neighbourhoods! Step into this stunning, fully renovated family home located on a premium corner lot in the heart of Innis-Shore, just a few blocks from the brand-new high school and other top-rated schools. This is your chance to own a truly unique, move-in-ready home thats been upgraded inside and out with exceptional attention to detail. The enormous primary suite is a true retreat, featuring a spa-like ensuite, custom stone wall, built-in fireplace, and refined designer finishes. The dreamy eat-in kitchen offers quartz countertops and custom cabinetry all perfectly designed for modern living. Major upgrades include a new roof and windows with transferable warranties, as well as a new furnace, A/C unit, and all major appliances installed in 2021. Other premium features include Hunter Douglas power blinds, custom plaster ceilings, crown moulding, and a rebuilt staircase with engineered hardwood and custom trim. Every room has been thoughtfully refreshed, from the modern bathrooms to the elegant window treatments. The private backyard oasis is perfect for relaxing or entertaining, featuring a heated saltwater in ground pool, pergola, pool bar, and beautifully landscaped grounds with custom stonework, stamped concrete, and a smart-controlled in ground sprinkler system to keep everything lush and green. The partially finished basement offers additional potential ready for you to design and finish to suit your needs while adding your own personal touch. With abundant natural light, excellent privacy, and outstanding curb appeal, this home stands out in todays market renovated with care and ready to welcome its next proud owner. |
| Price | $1,155,900 |
| Taxes: | $6522.30 |
| Occupancy: | Owner |
| Address: | 91 succession Cres , Barrie, L4M 7G6, Simcoe |
| Directions/Cross Streets: | Snowden ave |
| Rooms: | 9 |
| Rooms +: | 1 |
| Bedrooms: | 4 |
| Bedrooms +: | 0 |
| Family Room: | T |
| Basement: | Partial Base |
| Level/Floor | Room | Length(ft) | Width(ft) | Descriptions | |
| Room 1 | Main | Foyer | 12.76 | 7.51 | |
| Room 2 | Main | Living Ro | 10.99 | 21.09 | |
| Room 3 | Main | Dining Ro | 15.42 | 10.17 | |
| Room 4 | Main | Kitchen | 11.32 | 10.92 | |
| Room 5 | Main | Family Ro | 20.93 | 12 | |
| Room 6 | Main | Laundry | 5.67 | 8.43 | |
| Room 7 | Second | Primary B | 24.34 | 15.58 | |
| Room 8 | Second | Bedroom 2 | 16.66 | 12.07 | |
| Room 9 | Second | Bedroom 3 | 11.51 | 10.33 | |
| Room 10 | Second | Bedroom 4 | 10 | 16.5 | |
| Room 11 | Second | Bathroom | 13.15 | 9.41 | |
| Room 12 | Second | Bathroom | 9.91 | 5.08 | |
| Room 13 | Main | Bathroom | 4.99 | 5.15 |
| Washroom Type | No. of Pieces | Level |
| Washroom Type 1 | 2 | Main |
| Washroom Type 2 | 4 | Second |
| Washroom Type 3 | 5 | Second |
| Washroom Type 4 | 0 | |
| Washroom Type 5 | 0 |
| Total Area: | 0.00 |
| Property Type: | Detached |
| Style: | 2-Storey |
| Exterior: | Brick, Vinyl Siding |
| Garage Type: | Attached |
| Drive Parking Spaces: | 5 |
| Pool: | Inground |
| Approximatly Square Footage: | 2000-2500 |
| CAC Included: | N |
| Water Included: | N |
| Cabel TV Included: | N |
| Common Elements Included: | N |
| Heat Included: | N |
| Parking Included: | N |
| Condo Tax Included: | N |
| Building Insurance Included: | N |
| Fireplace/Stove: | Y |
| Heat Type: | Forced Air |
| Central Air Conditioning: | Central Air |
| Central Vac: | N |
| Laundry Level: | Syste |
| Ensuite Laundry: | F |
| Sewers: | Sewer |
$
%
Years
This calculator is for demonstration purposes only. Always consult a professional
financial advisor before making personal financial decisions.
| Although the information displayed is believed to be accurate, no warranties or representations are made of any kind. |
| KELLER WILLIAMS EXPERIENCE REALTY |
- Listing -1 of 0
|
|

Kambiz Farsian
Sales Representative
Dir:
416-317-4438
Bus:
905-695-7888
Fax:
905-695-0900
| Virtual Tour | Book Showing | Email a Friend |
Jump To:
At a Glance:
| Type: | Freehold - Detached |
| Area: | Simcoe |
| Municipality: | Barrie |
| Neighbourhood: | Innis-Shore |
| Style: | 2-Storey |
| Lot Size: | x 0.00(Feet) |
| Approximate Age: | |
| Tax: | $6,522.3 |
| Maintenance Fee: | $0 |
| Beds: | 4 |
| Baths: | 3 |
| Garage: | 0 |
| Fireplace: | Y |
| Air Conditioning: | |
| Pool: | Inground |
Locatin Map:
Payment Calculator:

Listing added to your favorite list
Looking for resale homes?

By agreeing to Terms of Use, you will have ability to search up to 303400 listings and access to richer information than found on REALTOR.ca through my website.


