$624,900
Available - For Sale
Listing ID: X12216501
53 Dundalk Priv , Barrhaven, K2J 0J5, Ottawa
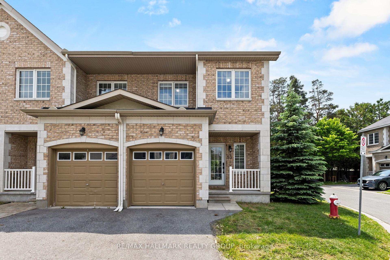

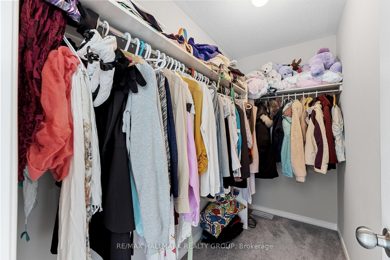
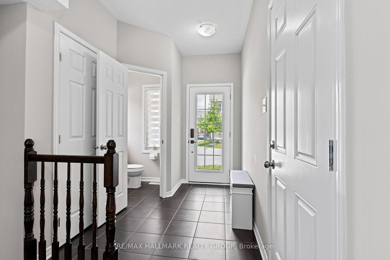
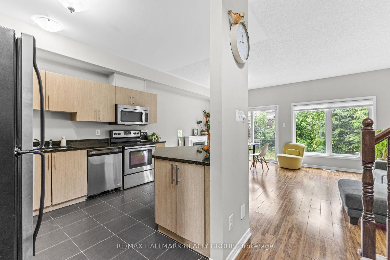

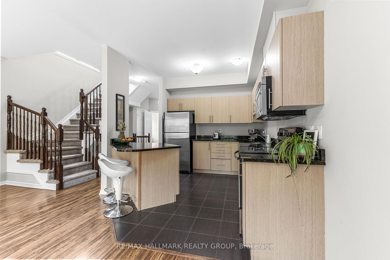
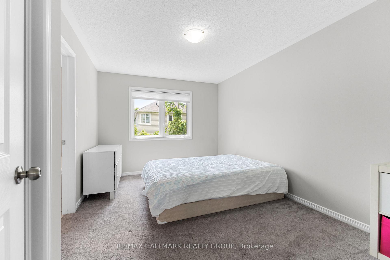
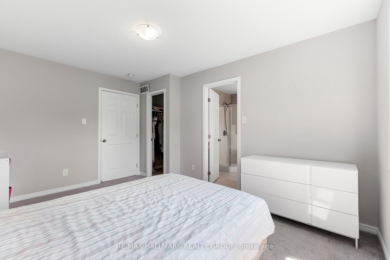
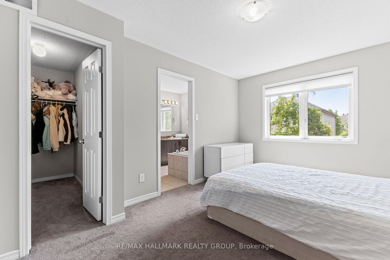

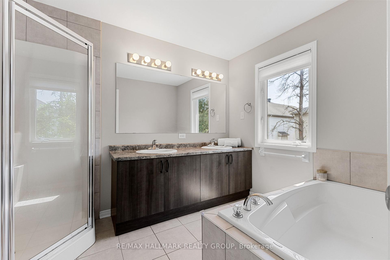
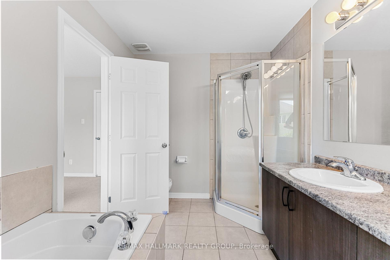
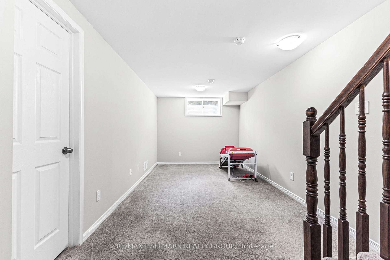
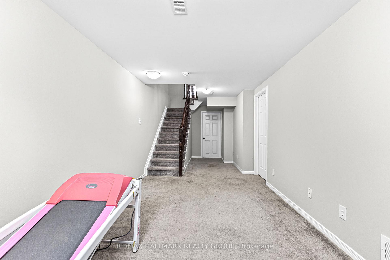
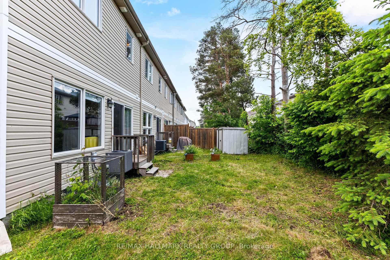
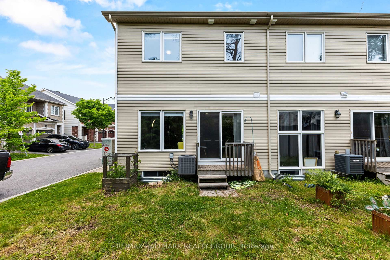
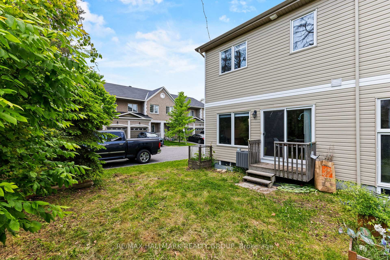
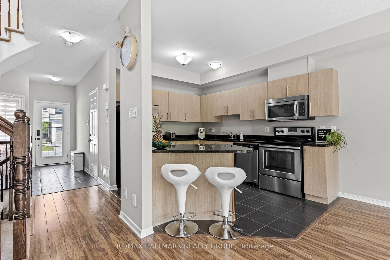
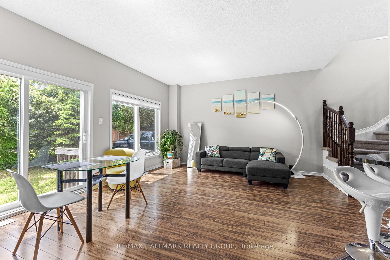
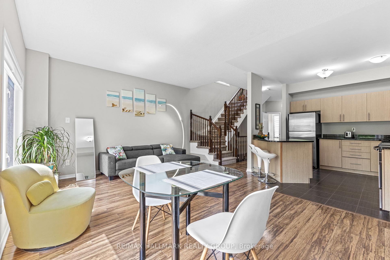
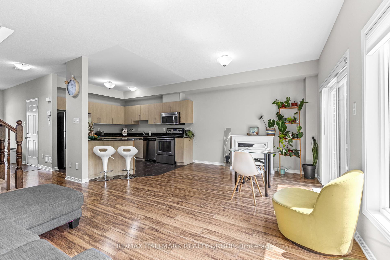
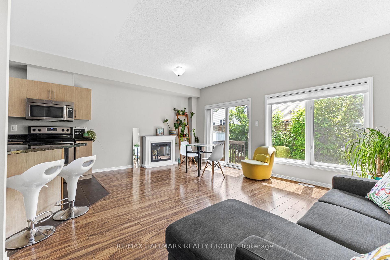
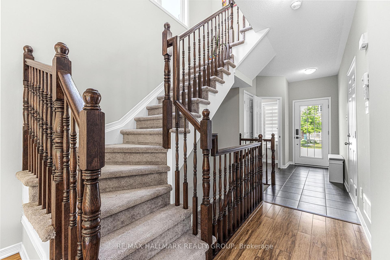
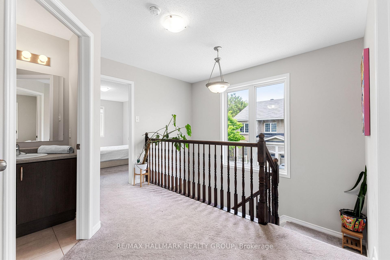
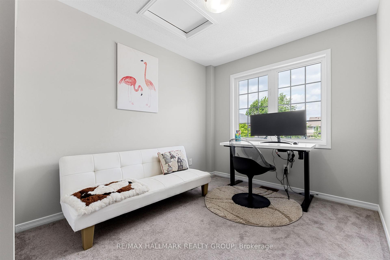
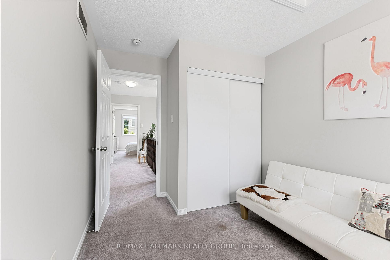


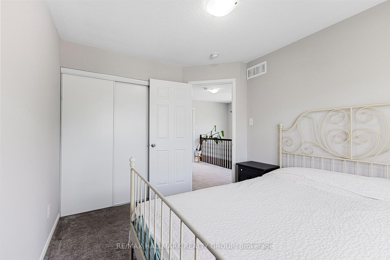
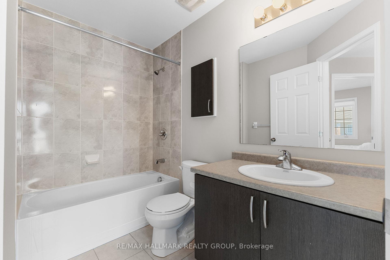
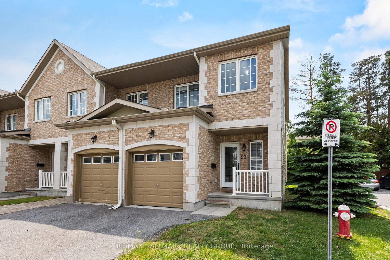
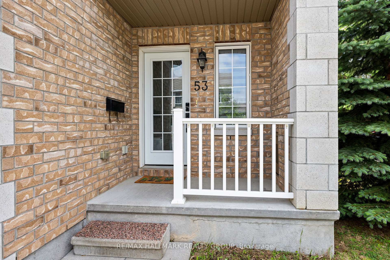
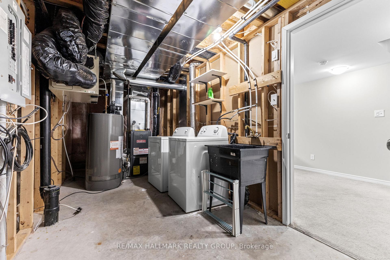
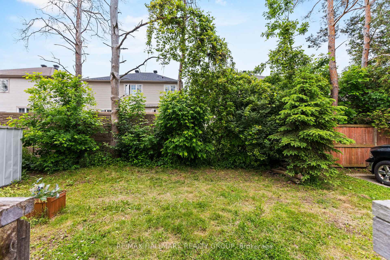
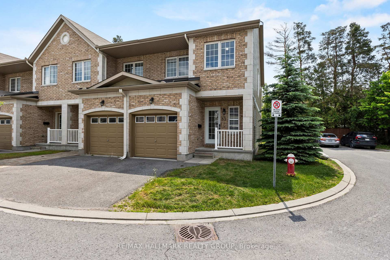
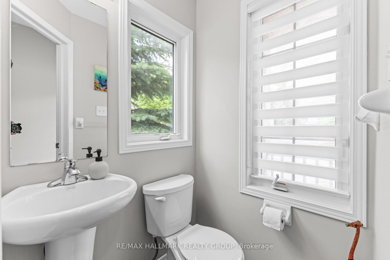
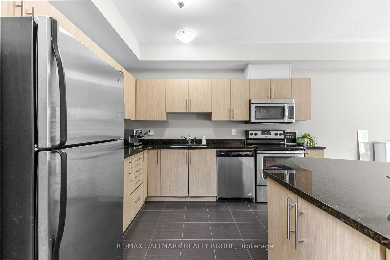
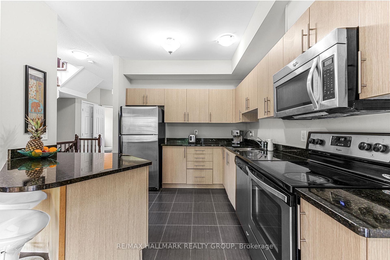







































| Welcome to this spacious 3-bedroom, 3-bathroom end unit townhome in the highly sought-after community of Stonebridge. Tucked into a quiet and private setting, this home offers the perfect blend of comfort, functionality, and location. The tiled foyer opens into a bright and inviting main floor, where large windows and a sliding patio door fill the open-concept living and dining areas with natural light. The updated kitchen features sleek modern cabinetry, quartz countertops, and a versatile centre island - ideal for both everyday living and entertaining guests. Upstairs, the primary bedroom serves as a peaceful retreat with a walk-in closet and a luxurious 5-piece ensuite complete with double sinks, a soaker tub, and a separate shower. Two additional well-sized bedrooms and a full main bathroom complete the second level. The basement offers a large family room with an oversized window, perfect for movie nights or a home office setup, along with two separate storage rooms and a rough-in for a bathroom for added convenience. Located just steps from the prestigious Stonebridge Golf Club and close to parks, walking trails, top-rated schools, and all the shops and amenities Barrhaven has to offer, this home presents an incredible opportunity to live in one of Ottawa's most desirable neighbourhoods. Monthly association fees are $110. |
| Price | $624,900 |
| Taxes: | $4333.22 |
| Assessment Year: | 2024 |
| Occupancy: | Owner |
| Address: | 53 Dundalk Priv , Barrhaven, K2J 0J5, Ottawa |
| Directions/Cross Streets: | Longfields Drive & Dundalk Private |
| Rooms: | 5 |
| Bedrooms: | 3 |
| Bedrooms +: | 0 |
| Family Room: | F |
| Basement: | Full, Partially Fi |
| Level/Floor | Room | Length(ft) | Width(ft) | Descriptions | |
| Room 1 | Main | Living Ro | 17.97 | 14.66 | |
| Room 2 | Main | Kitchen | 11.48 | 9.81 | |
| Room 3 | Second | Bedroom 2 | 8.5 | 11.97 | |
| Room 4 | Second | Bedroom 3 | 10.99 | 10.73 | |
| Room 5 | Second | Primary B | 9.97 | 14.14 | |
| Room 6 | Basement | Recreatio | 9.15 | 25.32 |
| Washroom Type | No. of Pieces | Level |
| Washroom Type 1 | 5 | Second |
| Washroom Type 2 | 2 | Main |
| Washroom Type 3 | 4 | Second |
| Washroom Type 4 | 0 | |
| Washroom Type 5 | 0 |
| Total Area: | 0.00 |
| Property Type: | Att/Row/Townhouse |
| Style: | 2-Storey |
| Exterior: | Brick |
| Garage Type: | Attached |
| Drive Parking Spaces: | 1 |
| Pool: | None |
| Approximatly Square Footage: | 1100-1500 |
| CAC Included: | N |
| Water Included: | N |
| Cabel TV Included: | N |
| Common Elements Included: | N |
| Heat Included: | N |
| Parking Included: | N |
| Condo Tax Included: | N |
| Building Insurance Included: | N |
| Fireplace/Stove: | N |
| Heat Type: | Forced Air |
| Central Air Conditioning: | Central Air |
| Central Vac: | N |
| Laundry Level: | Syste |
| Ensuite Laundry: | F |
| Sewers: | Sewer |
$
%
Years
This calculator is for demonstration purposes only. Always consult a professional
financial advisor before making personal financial decisions.
| Although the information displayed is believed to be accurate, no warranties or representations are made of any kind. |
| RE/MAX HALLMARK REALTY GROUP |
- Listing -1 of 0
|
|

Kambiz Farsian
Sales Representative
Dir:
416-317-4438
Bus:
905-695-7888
Fax:
905-695-0900
| Book Showing | Email a Friend |
Jump To:
At a Glance:
| Type: | Freehold - Att/Row/Townhouse |
| Area: | Ottawa |
| Municipality: | Barrhaven |
| Neighbourhood: | 7708 - Barrhaven - Stonebridge |
| Style: | 2-Storey |
| Lot Size: | x 43.92(Feet) |
| Approximate Age: | |
| Tax: | $4,333.22 |
| Maintenance Fee: | $0 |
| Beds: | 3 |
| Baths: | 3 |
| Garage: | 0 |
| Fireplace: | N |
| Air Conditioning: | |
| Pool: | None |
Locatin Map:
Payment Calculator:

Listing added to your favorite list
Looking for resale homes?

By agreeing to Terms of Use, you will have ability to search up to 303400 listings and access to richer information than found on REALTOR.ca through my website.


