$729,900
Available - For Sale
Listing ID: X12216479
33648 Bell Road , Wainfleet, L0S 1V0, Niagara
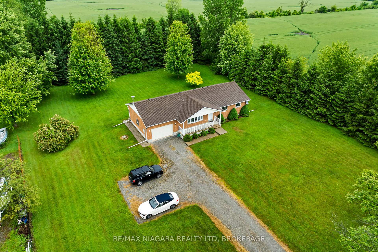
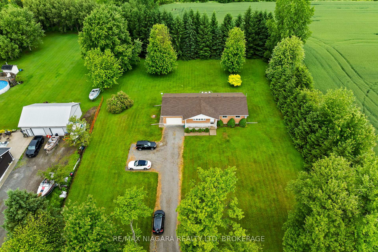
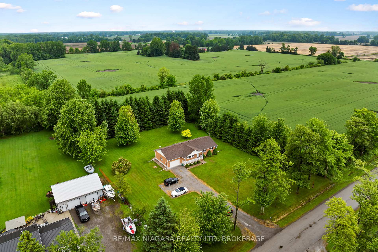
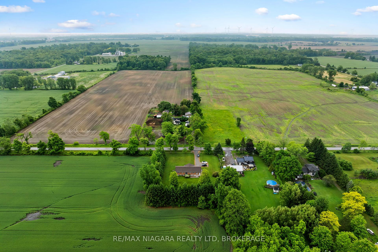
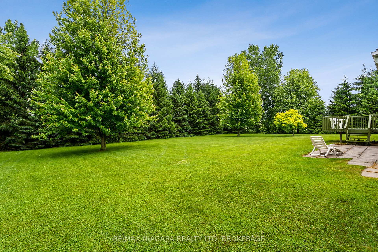
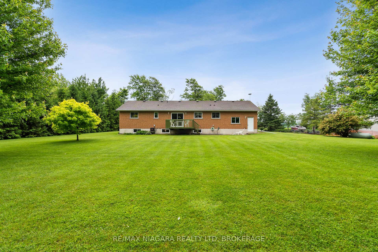
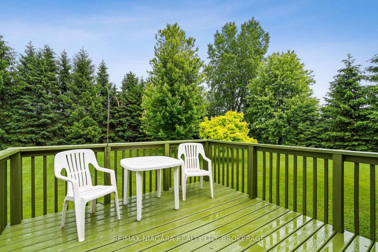
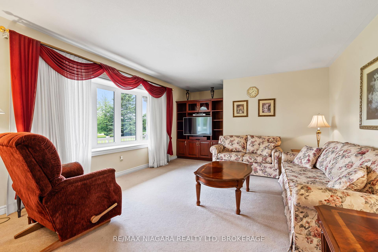
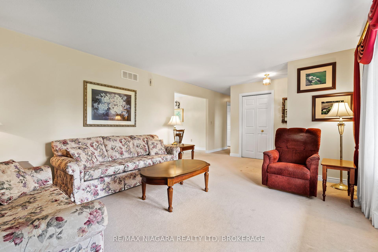
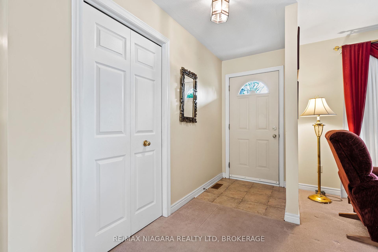
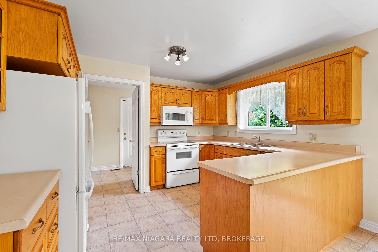
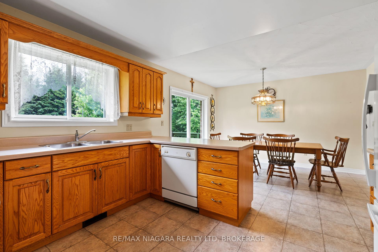
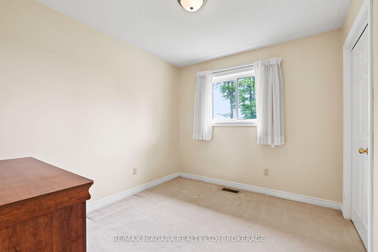
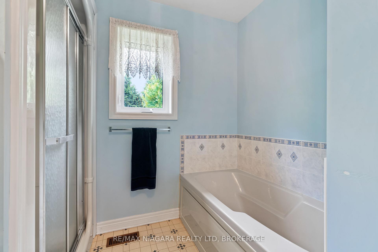
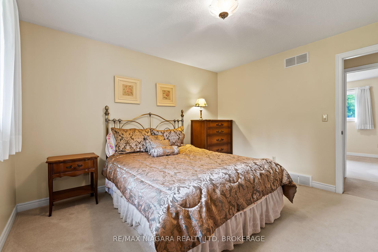
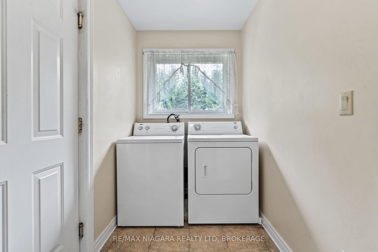
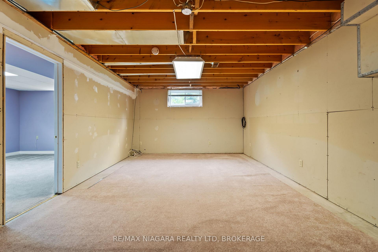
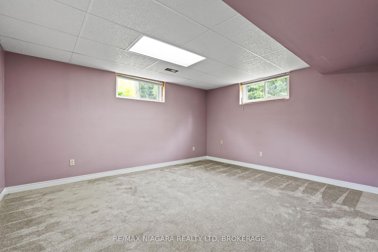
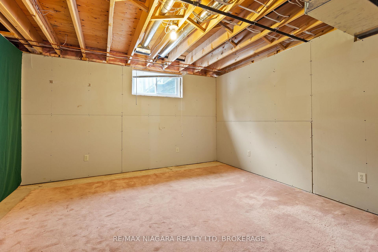

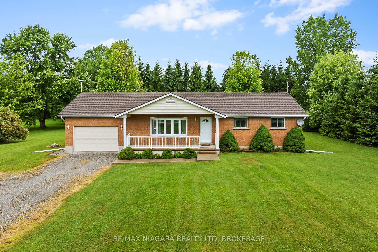
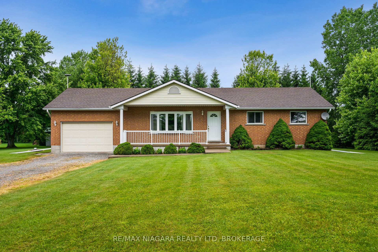
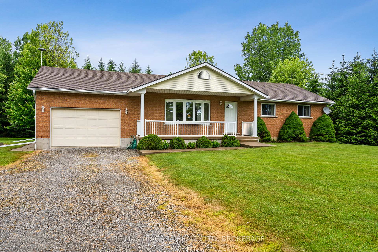
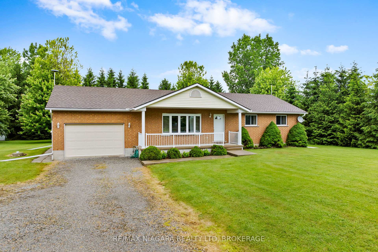
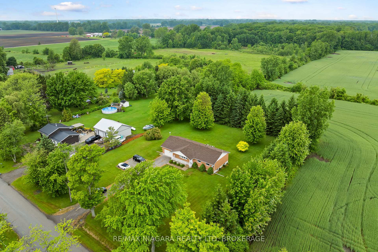

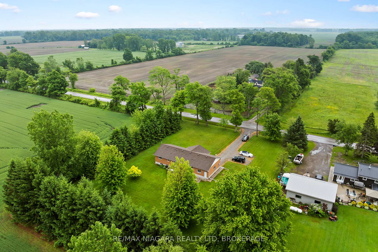
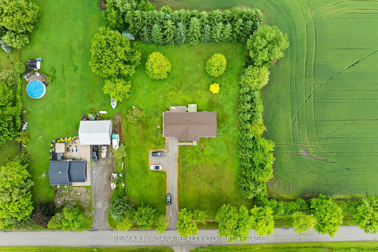
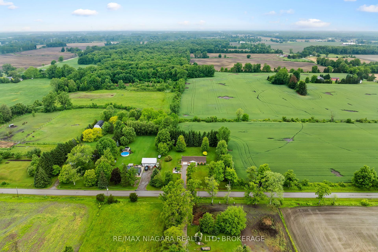
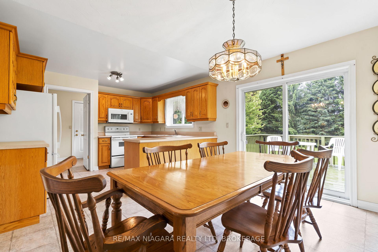
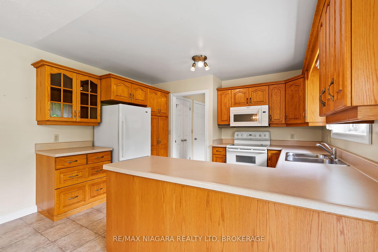
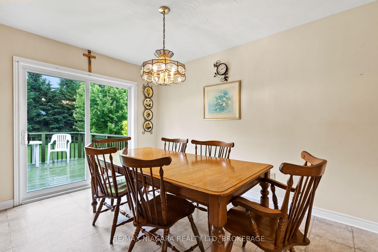
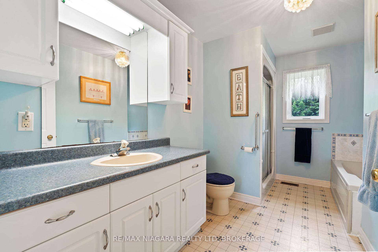
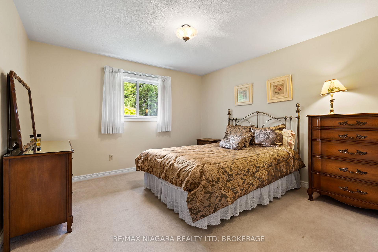
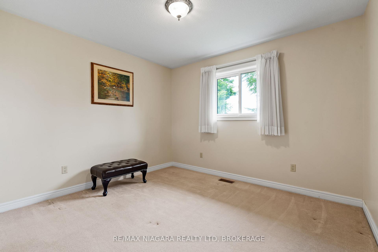
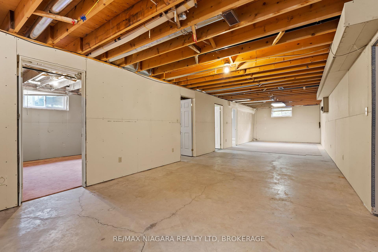
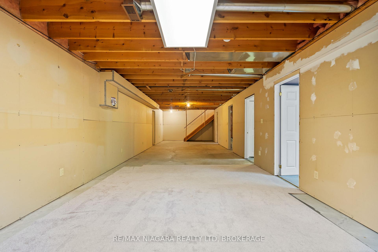
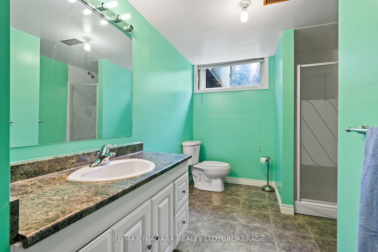
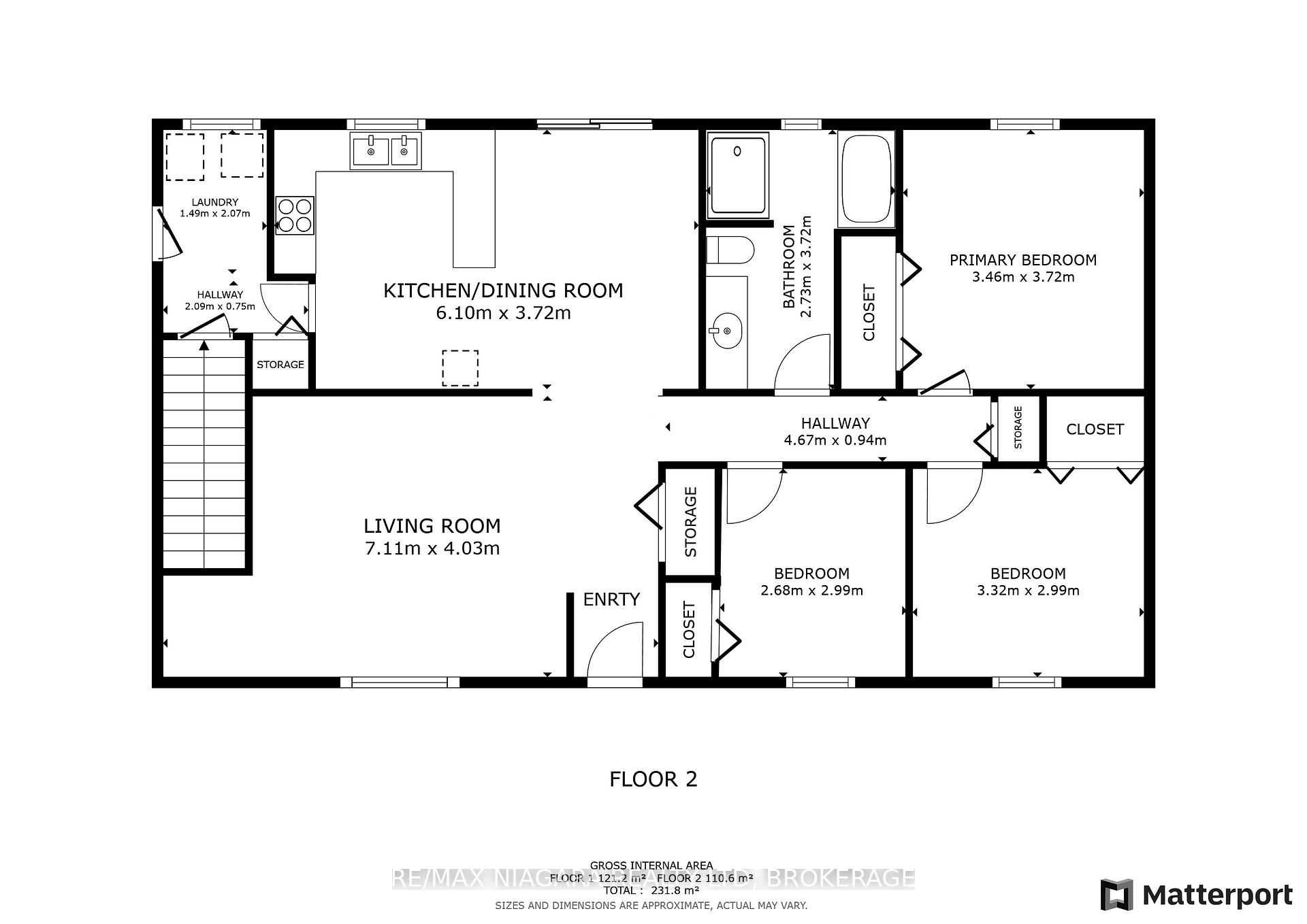
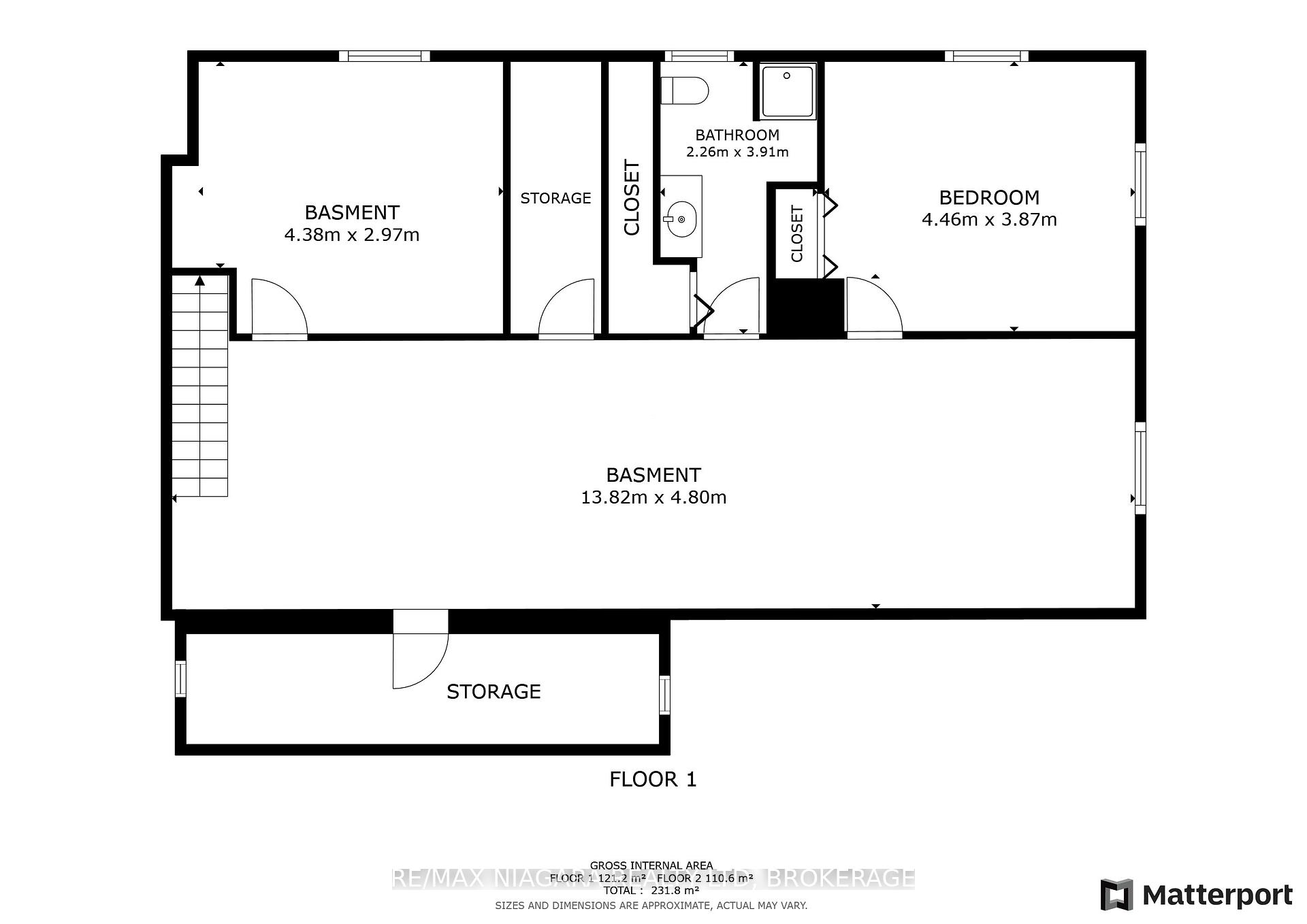








































| Move right in to this well cared for custom built brick bungalow in desirable Wainfleet. Three spacious bedrooms with large closets and the main bath provide a quiet sleep area. You will love entertaining in the huge living room and oak kitchen with lots of room for a large family table. Main laundry, central vac and interior access from the attached garage with auto opener give you ease of everyday living. Looking for space for your older kids who just love living with you...The extra bedroom and full 2nd bath keep them out of your space plus the recreation room is ready for all of your finishing touches. Wander to the rear yard where you have the ultimate privacy behind a fence of mature ever greens. Easy access to Dunnville, Hamilton and the Q.E.W. and all that Niagara has to offer including wineries, craft breweries, golf courses, beaches and trails! |
| Price | $729,900 |
| Taxes: | $6053.79 |
| Occupancy: | Vacant |
| Address: | 33648 Bell Road , Wainfleet, L0S 1V0, Niagara |
| Acreage: | .50-1.99 |
| Directions/Cross Streets: | Bell Road between Sider Rd and Flanagan Rd |
| Rooms: | 7 |
| Rooms +: | 4 |
| Bedrooms: | 3 |
| Bedrooms +: | 1 |
| Family Room: | F |
| Basement: | Partially Fi |
| Level/Floor | Room | Length(ft) | Width(ft) | Descriptions | |
| Room 1 | Main | Living Ro | 23.32 | 13.22 | |
| Room 2 | Main | Kitchen | 20.01 | 12.2 | Combined w/Dining |
| Room 3 | Main | Primary B | 12.2 | 11.35 | |
| Room 4 | Main | Bedroom 2 | 10.89 | 9.81 | |
| Room 5 | Main | Bedroom 3 | 9.81 | 8.79 | |
| Room 6 | Main | Bathroom | 12.2 | 8.95 | 4 Pc Bath |
| Room 7 | Main | Laundry | 6.79 | 4.89 | |
| Room 8 | Lower | Recreatio | 45.33 | 15.74 | |
| Room 9 | Lower | Bedroom | 14.63 | 12.69 | |
| Room 10 | Lower | Bathroom | 12.82 | 7.41 | 3 Pc Bath |
| Room 11 | Lower | Other | 14.37 | 9.74 |
| Washroom Type | No. of Pieces | Level |
| Washroom Type 1 | 4 | Main |
| Washroom Type 2 | 3 | Lower |
| Washroom Type 3 | 0 | |
| Washroom Type 4 | 0 | |
| Washroom Type 5 | 0 |
| Total Area: | 0.00 |
| Approximatly Age: | 16-30 |
| Property Type: | Detached |
| Style: | Bungalow |
| Exterior: | Brick |
| Garage Type: | Attached |
| (Parking/)Drive: | Private Do |
| Drive Parking Spaces: | 6 |
| Park #1 | |
| Parking Type: | Private Do |
| Park #2 | |
| Parking Type: | Private Do |
| Pool: | None |
| Other Structures: | Shed |
| Approximatly Age: | 16-30 |
| Approximatly Square Footage: | 1100-1500 |
| Property Features: | Beach, Golf |
| CAC Included: | N |
| Water Included: | N |
| Cabel TV Included: | N |
| Common Elements Included: | N |
| Heat Included: | N |
| Parking Included: | N |
| Condo Tax Included: | N |
| Building Insurance Included: | N |
| Fireplace/Stove: | N |
| Heat Type: | Forced Air |
| Central Air Conditioning: | Central Air |
| Central Vac: | Y |
| Laundry Level: | Syste |
| Ensuite Laundry: | F |
| Sewers: | Septic |
| Water: | Cistern |
| Water Supply Types: | Cistern |
| Utilities-Cable: | N |
| Utilities-Hydro: | Y |
$
%
Years
This calculator is for demonstration purposes only. Always consult a professional
financial advisor before making personal financial decisions.
| Although the information displayed is believed to be accurate, no warranties or representations are made of any kind. |
| RE/MAX NIAGARA REALTY LTD, BROKERAGE |
- Listing -1 of 0
|
|

Kambiz Farsian
Sales Representative
Dir:
416-317-4438
Bus:
905-695-7888
Fax:
905-695-0900
| Virtual Tour | Book Showing | Email a Friend |
Jump To:
At a Glance:
| Type: | Freehold - Detached |
| Area: | Niagara |
| Municipality: | Wainfleet |
| Neighbourhood: | 879 - Marshville/Winger |
| Style: | Bungalow |
| Lot Size: | x 249.57(Feet) |
| Approximate Age: | 16-30 |
| Tax: | $6,053.79 |
| Maintenance Fee: | $0 |
| Beds: | 3+1 |
| Baths: | 2 |
| Garage: | 0 |
| Fireplace: | N |
| Air Conditioning: | |
| Pool: | None |
Locatin Map:
Payment Calculator:

Listing added to your favorite list
Looking for resale homes?

By agreeing to Terms of Use, you will have ability to search up to 303400 listings and access to richer information than found on REALTOR.ca through my website.


