$899,999
Available - For Sale
Listing ID: X12209314
863 Maitland Stre , London East, N5Y 2W7, Middlesex
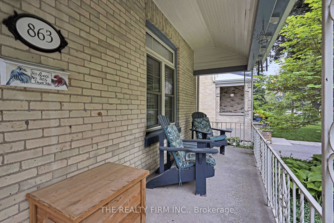
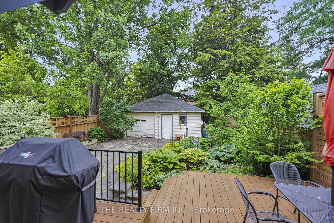
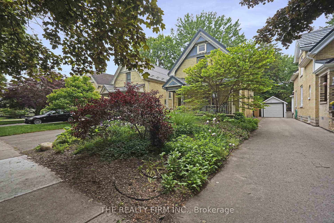
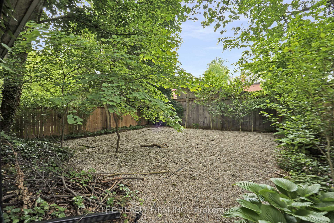
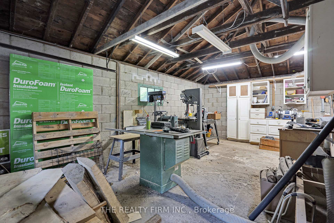
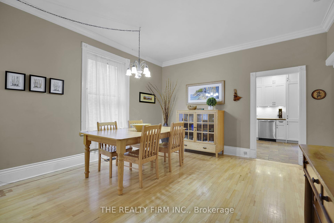
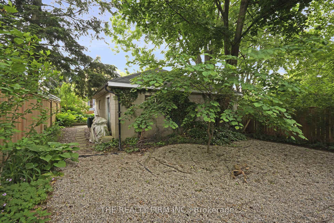
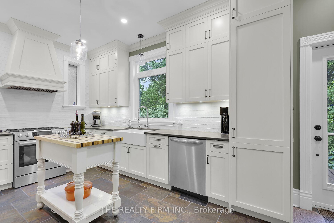
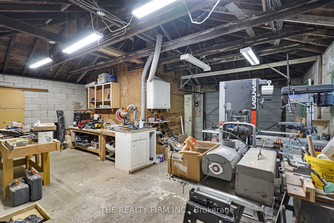
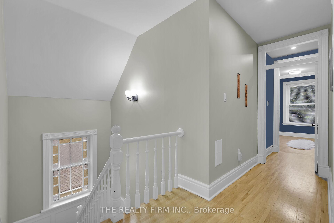
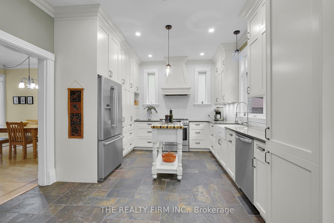

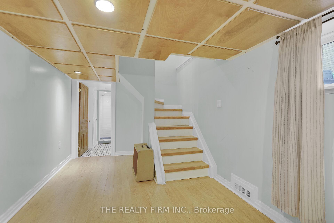
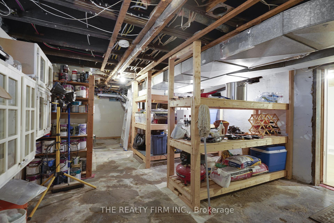
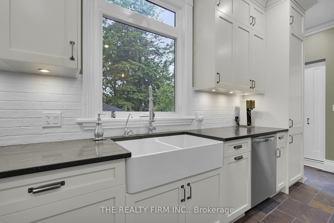
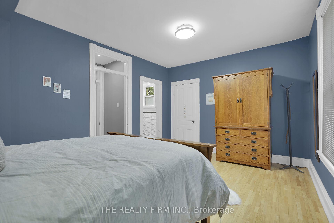
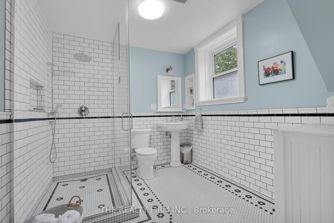

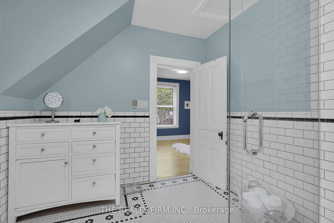
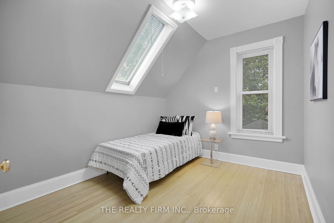
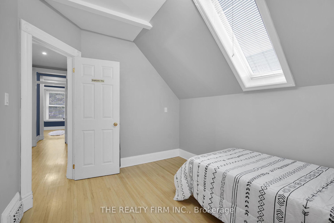
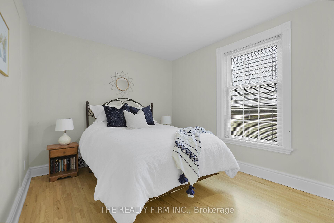
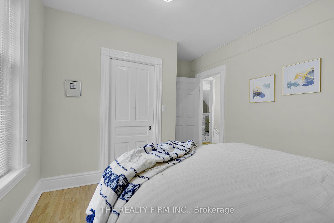
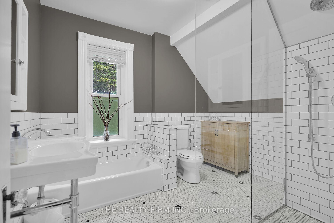
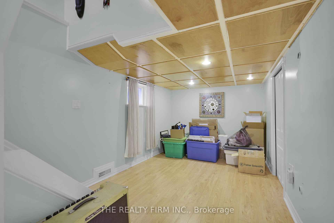
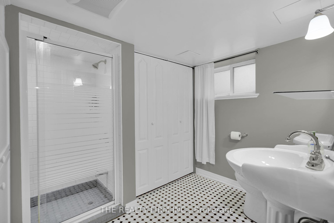
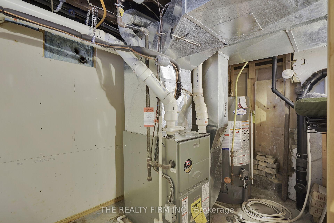
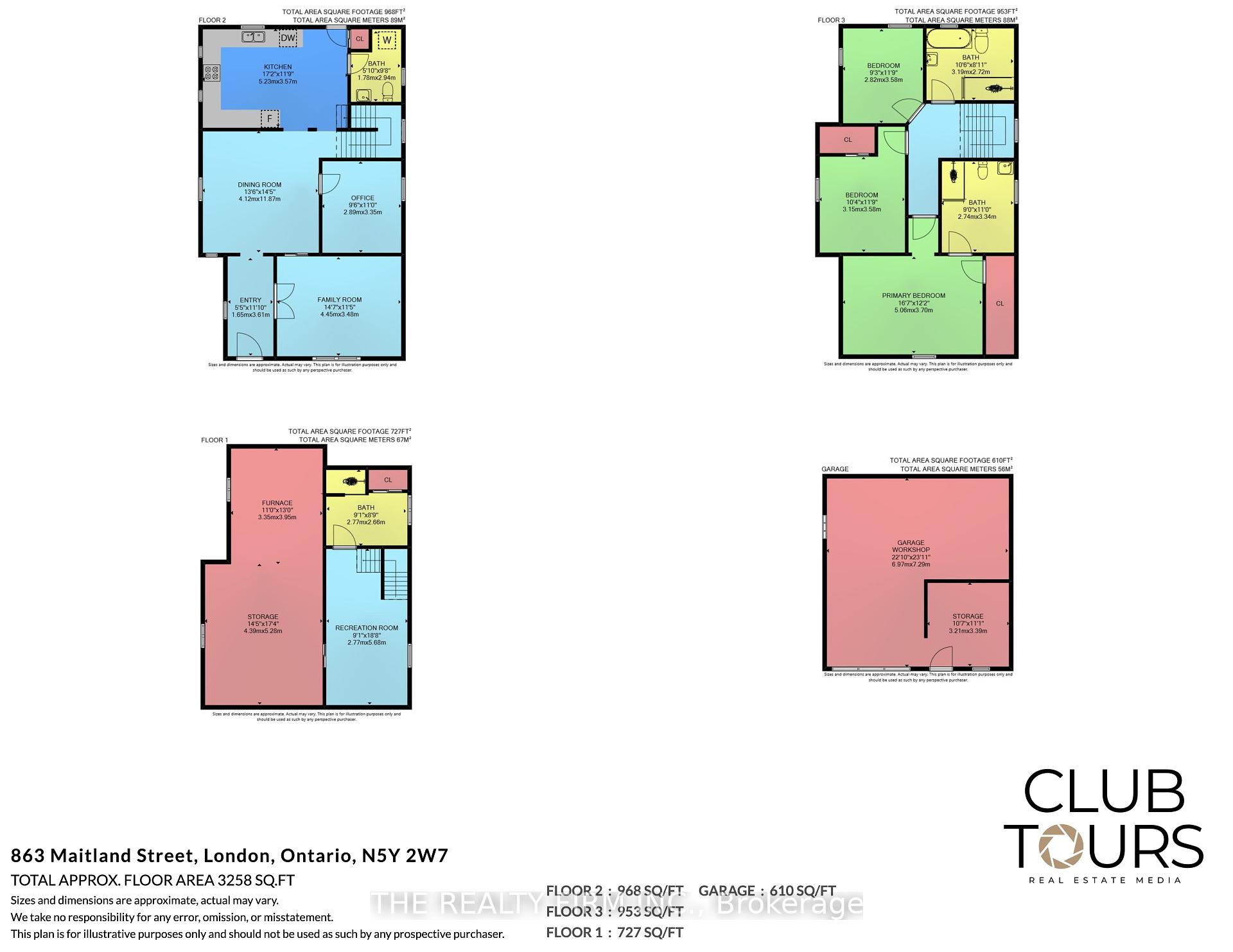
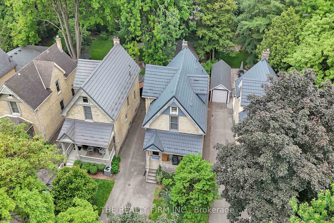


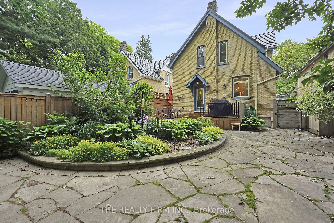
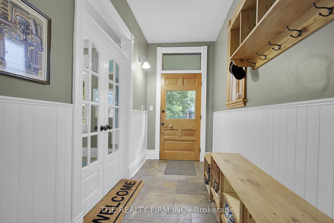
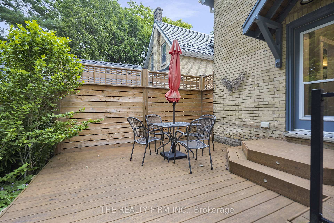
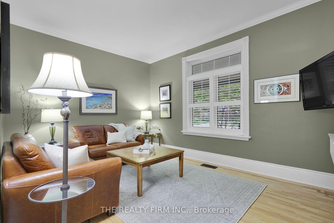
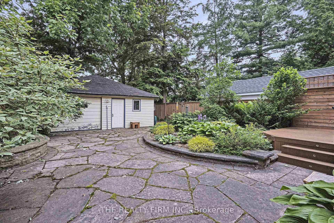
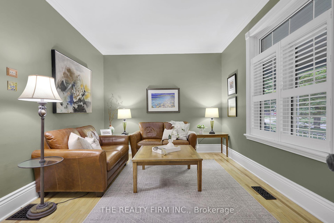
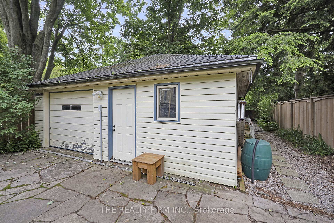
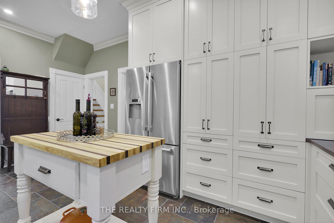
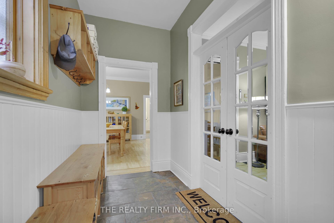
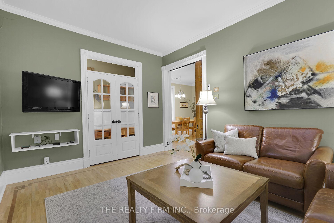
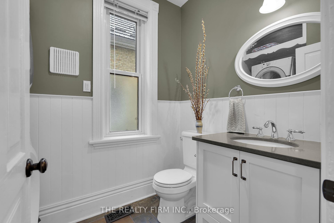
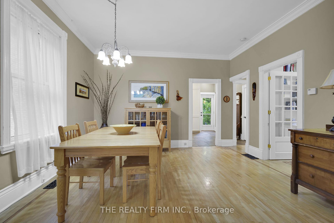

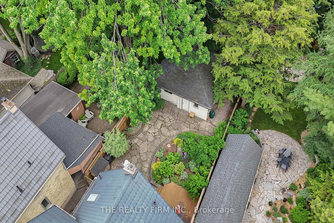
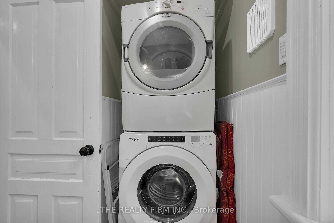
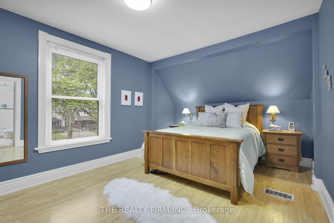
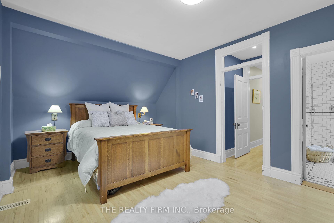
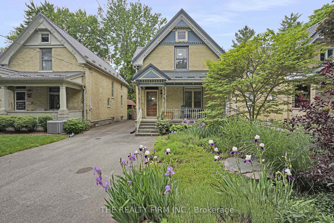
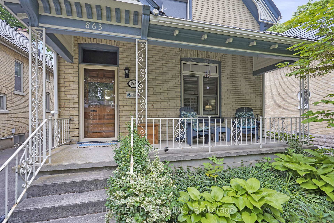
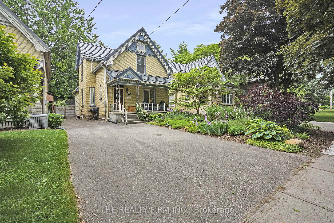
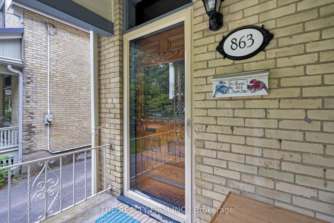




















































| Modernity and heritage intersect at this lovely and well cared for two storey brick home in Old North. The main floor features a large front living room overlooking the front porch with excellent natural light adjacent to a spacious and inviting dining room. The kitchen has been fully renovated from top to bottom featuring new cabinets, counters, flooring and modern appliances (dishwasher new 2025). A home office study/den, half bath and main floor laundry all compliment the main living space. The second floor offers three bedrooms including a master with a renovated and spacious ensuite. Carpet free home with hardwood floors throughout. The full basement is partially finished with a secondary family room, another full bathroom and is accompanied by plentiful storage options. The nicely landscaped backyard offers a cozy deck and patio area and the home has been upgraded with a metal roof. The garage has been converted to a workshop but could easily be transitioned to other uses such as a gym or home office. The walkability factor in Old North is unparalleled with access to downtown, parks, schools, transit and numerous commercial amenities. This is a beautiful home in a sought after neighbourhood of the City. |
| Price | $899,999 |
| Taxes: | $8670.00 |
| Assessment Year: | 2024 |
| Occupancy: | Owner |
| Address: | 863 Maitland Stre , London East, N5Y 2W7, Middlesex |
| Directions/Cross Streets: | Maitland St. between Grosvenor St. and St. James St. (Old North) |
| Rooms: | 8 |
| Bedrooms: | 3 |
| Bedrooms +: | 0 |
| Family Room: | F |
| Basement: | Full, Partially Fi |
| Level/Floor | Room | Length(ft) | Width(ft) | Descriptions | |
| Room 1 | Main | Foyer | 5.41 | 11.84 | |
| Room 2 | Main | Living Ro | 14.6 | 11.41 | |
| Room 3 | Main | Dining Ro | 13.51 | 38.93 | |
| Room 4 | Main | Office | 9.48 | 10.99 | |
| Room 5 | Main | Kitchen | 17.15 | 11.71 | |
| Room 6 | Main | Bathroom | 5.84 | 9.64 | 2 Pc Bath |
| Room 7 | Second | Primary B | 16.6 | 12.14 | |
| Room 8 | Second | Bathroom | 8.99 | 10.96 | 3 Pc Ensuite |
| Room 9 | Second | Bedroom 2 | 10.33 | 11.74 | |
| Room 10 | Second | Bedroom 3 | 9.25 | 11.74 | |
| Room 11 | Second | Bathroom | 10.46 | 8.92 | 4 Pc Bath |
| Room 12 | Basement | Recreatio | 9.09 | 18.63 | |
| Room 13 | Basement | Bathroom | 9.09 | 8.72 | |
| Room 14 | Basement | Furnace R | 10.99 | 12.96 | |
| Room 15 | Basement | Other | 14.4 | 17.32 |
| Washroom Type | No. of Pieces | Level |
| Washroom Type 1 | 2 | Main |
| Washroom Type 2 | 4 | Second |
| Washroom Type 3 | 3 | Second |
| Washroom Type 4 | 3 | Basement |
| Washroom Type 5 | 0 |
| Total Area: | 0.00 |
| Approximatly Age: | 100+ |
| Property Type: | Detached |
| Style: | 2-Storey |
| Exterior: | Brick |
| Garage Type: | Detached |
| (Parking/)Drive: | Private |
| Drive Parking Spaces: | 4 |
| Park #1 | |
| Parking Type: | Private |
| Park #2 | |
| Parking Type: | Private |
| Pool: | None |
| Approximatly Age: | 100+ |
| Approximatly Square Footage: | 1500-2000 |
| Property Features: | Fenced Yard, Park |
| CAC Included: | N |
| Water Included: | N |
| Cabel TV Included: | N |
| Common Elements Included: | N |
| Heat Included: | N |
| Parking Included: | N |
| Condo Tax Included: | N |
| Building Insurance Included: | N |
| Fireplace/Stove: | N |
| Heat Type: | Forced Air |
| Central Air Conditioning: | Central Air |
| Central Vac: | N |
| Laundry Level: | Syste |
| Ensuite Laundry: | F |
| Sewers: | Sewer |
$
%
Years
This calculator is for demonstration purposes only. Always consult a professional
financial advisor before making personal financial decisions.
| Although the information displayed is believed to be accurate, no warranties or representations are made of any kind. |
| THE REALTY FIRM INC. |
- Listing -1 of 0
|
|

Kambiz Farsian
Sales Representative
Dir:
416-317-4438
Bus:
905-695-7888
Fax:
905-695-0900
| Virtual Tour | Book Showing | Email a Friend |
Jump To:
At a Glance:
| Type: | Freehold - Detached |
| Area: | Middlesex |
| Municipality: | London East |
| Neighbourhood: | East B |
| Style: | 2-Storey |
| Lot Size: | x 148.87(Feet) |
| Approximate Age: | 100+ |
| Tax: | $8,670 |
| Maintenance Fee: | $0 |
| Beds: | 3 |
| Baths: | 4 |
| Garage: | 0 |
| Fireplace: | N |
| Air Conditioning: | |
| Pool: | None |
Locatin Map:
Payment Calculator:

Listing added to your favorite list
Looking for resale homes?

By agreeing to Terms of Use, you will have ability to search up to 303400 listings and access to richer information than found on REALTOR.ca through my website.


