$768,000
Available - For Sale
Listing ID: W12216415
155 Downsview Park Boul , Toronto, M3K 0E3, Toronto
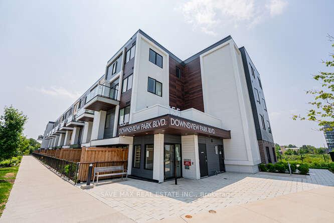
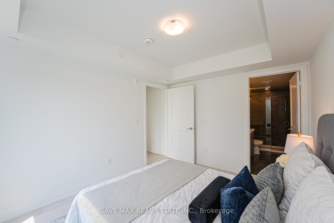
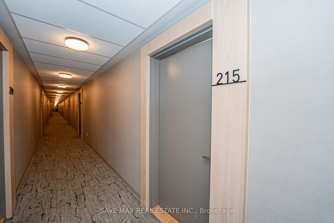
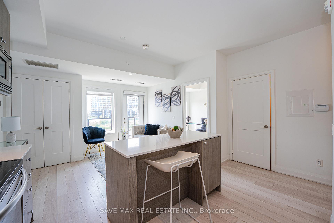
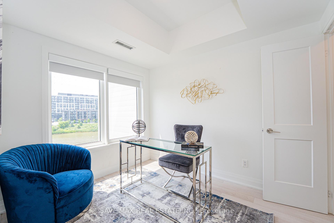
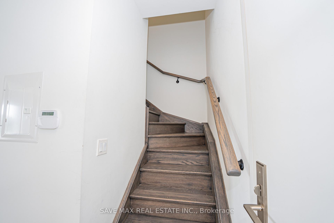

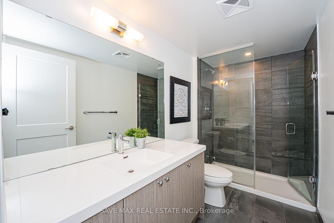
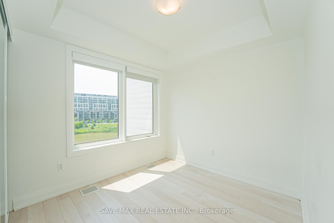
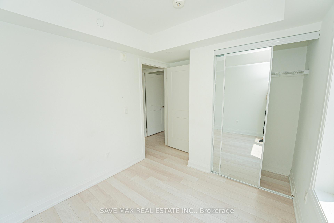
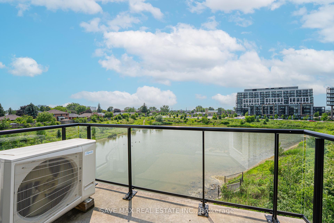
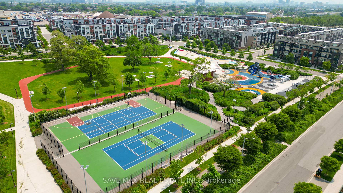
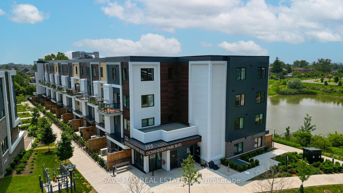
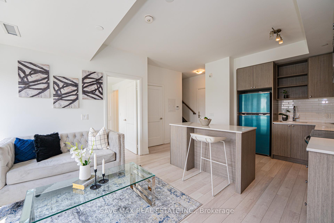
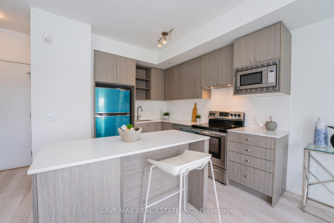
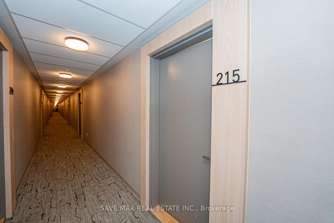
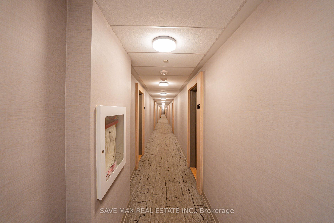
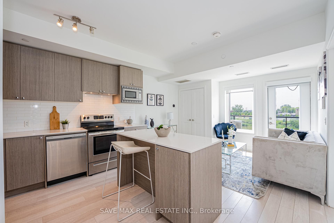
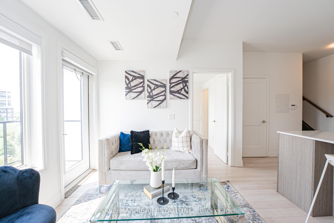
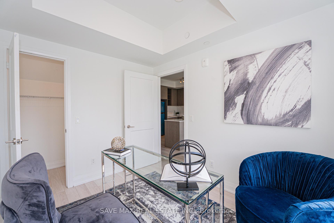
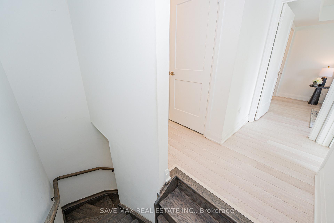
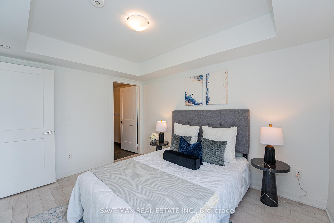

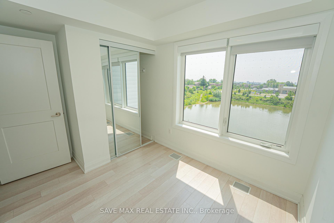
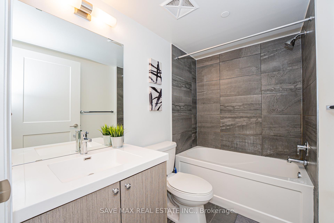
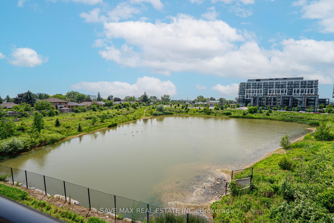
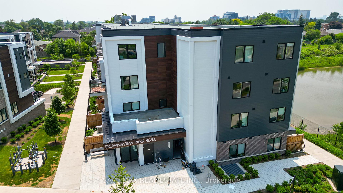
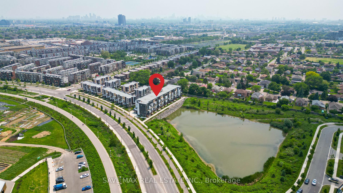
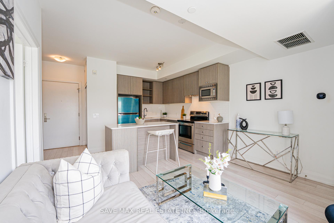
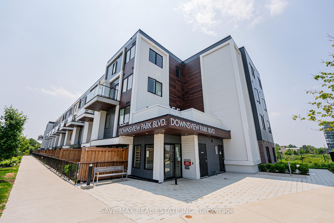
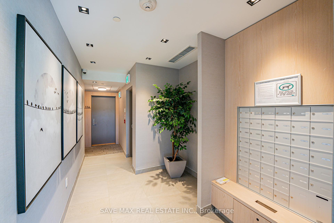
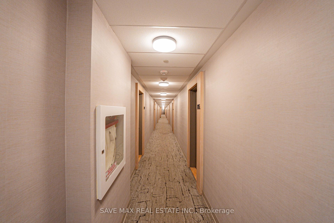
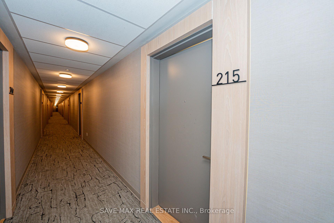
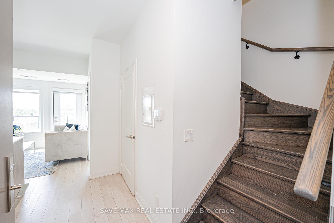


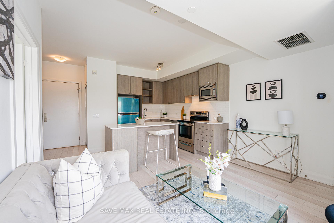
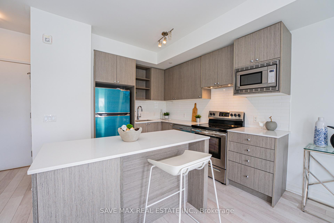
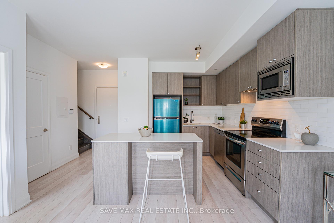
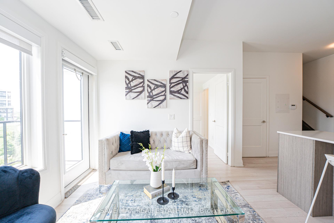
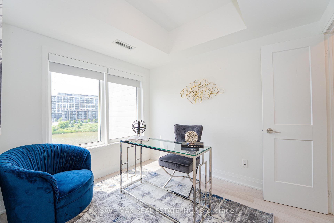
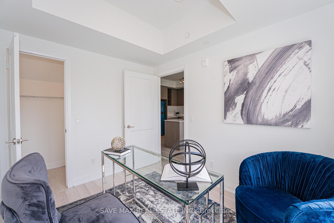





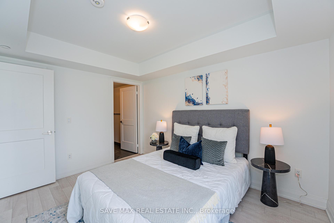

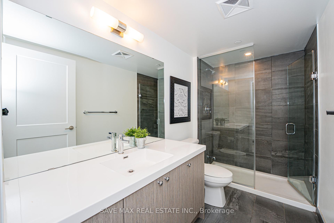
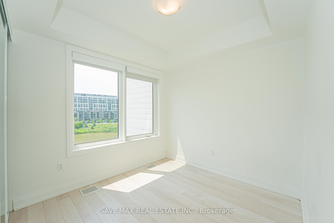

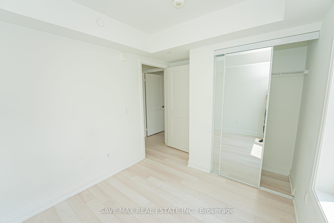
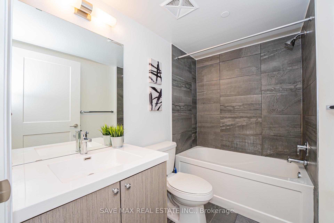
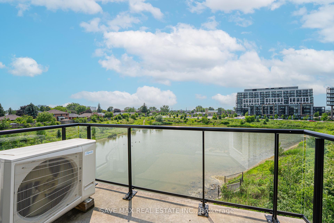

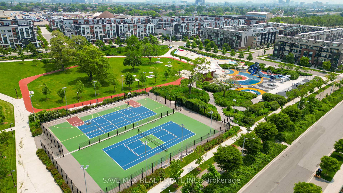
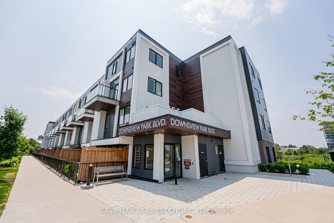





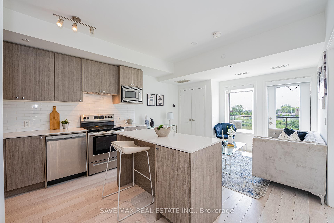

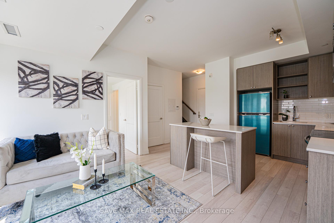

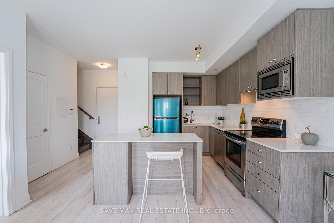
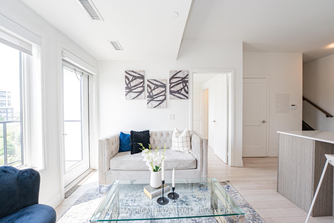
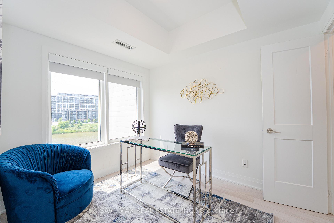

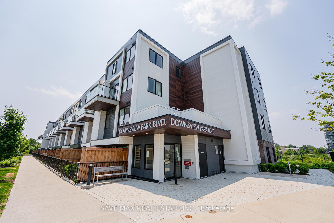
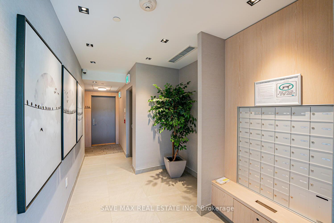
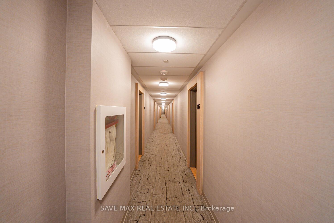








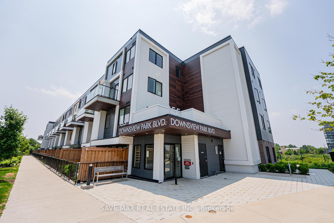



















































































| Welcome to life at Downsview Park! This bright and spacious unit offers spectacular pond views and an abundance of natural light throughout. With 3 Good sized bedrooms and 3 bathrooms, including a good size primary bedroom featuring a walk-in closet and an upgraded 4-piece ensuite, this home is designed for comfort. lots of builder upgrades enhance the kitchen and bathrooms, adding a modern touch to every space. Step out onto your private Approx 70 Sq feet balcony to soak in the peaceful surroundings or take advantage of everything Downsview Park has to offer from summer movie nights and firework shows to park runs and community events. With One parking spots, and convenient access to York University, Highway 401, TTC, and GO stations, this home offers the perfect balance of tranquility and urban convenience. |
| Price | $768,000 |
| Taxes: | $2947.00 |
| Occupancy: | Vacant |
| Address: | 155 Downsview Park Boul , Toronto, M3K 0E3, Toronto |
| Postal Code: | M3K 0E3 |
| Province/State: | Toronto |
| Directions/Cross Streets: | Keele & Sheppard |
| Level/Floor | Room | Length(ft) | Width(ft) | Descriptions | |
| Room 1 | Main | Kitchen | 14.33 | 10.92 | Combined w/Living, Marble Counter, Stainless Steel Appl |
| Room 2 | Main | Living Ro | 12.5 | 10.92 | Combined w/Kitchen, Laminate, W/O To Balcony |
| Room 3 | Main | Bedroom | 9.81 | 8.17 | Window, Laminate, Closet |
| Room 4 | Second | Primary B | 11.74 | 10.5 | Large Window, 4 Pc Ensuite, Closet |
| Room 5 | Second | Bedroom 3 | 10.5 | 8.2 | Window, Laminate, Closet Organizers |
| Washroom Type | No. of Pieces | Level |
| Washroom Type 1 | 2 | Main |
| Washroom Type 2 | 4 | Second |
| Washroom Type 3 | 3 | Second |
| Washroom Type 4 | 0 | |
| Washroom Type 5 | 0 |
| Total Area: | 0.00 |
| Approximatly Age: | 0-5 |
| Washrooms: | 3 |
| Heat Type: | Forced Air |
| Central Air Conditioning: | Central Air |
$
%
Years
This calculator is for demonstration purposes only. Always consult a professional
financial advisor before making personal financial decisions.
| Although the information displayed is believed to be accurate, no warranties or representations are made of any kind. |
| SAVE MAX REAL ESTATE INC. |
- Listing -1 of 0
|
|

Kambiz Farsian
Sales Representative
Dir:
416-317-4438
Bus:
905-695-7888
Fax:
905-695-0900
| Virtual Tour | Book Showing | Email a Friend |
Jump To:
At a Glance:
| Type: | Com - Condo Townhouse |
| Area: | Toronto |
| Municipality: | Toronto W05 |
| Neighbourhood: | Downsview-Roding-CFB |
| Style: | 2-Storey |
| Lot Size: | x 0.00() |
| Approximate Age: | 0-5 |
| Tax: | $2,947 |
| Maintenance Fee: | $547.53 |
| Beds: | 3 |
| Baths: | 3 |
| Garage: | 0 |
| Fireplace: | N |
| Air Conditioning: | |
| Pool: |
Locatin Map:
Payment Calculator:

Listing added to your favorite list
Looking for resale homes?

By agreeing to Terms of Use, you will have ability to search up to 303400 listings and access to richer information than found on REALTOR.ca through my website.


