$2,700
Available - For Rent
Listing ID: W12220903
2493 Harman Cour , Mississauga, L5J 1T9, Peel
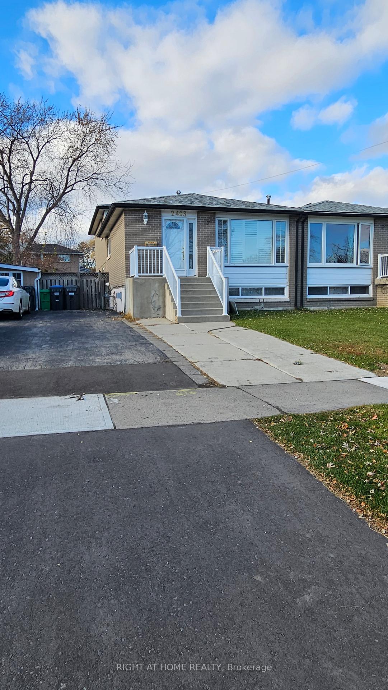
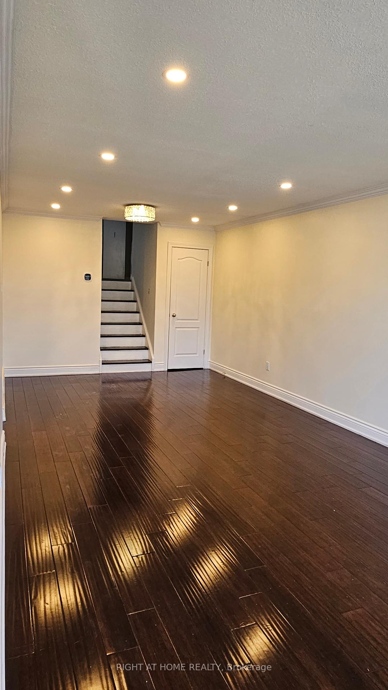
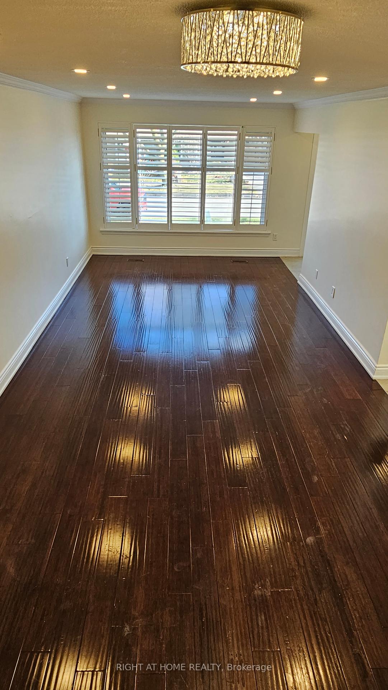
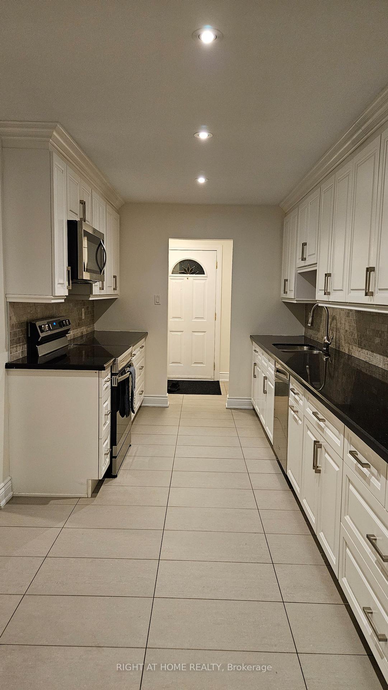
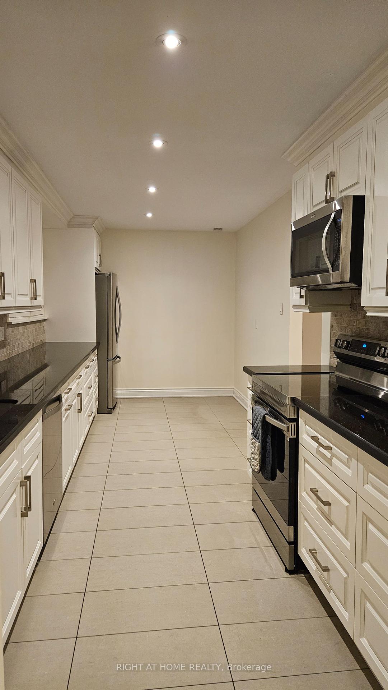
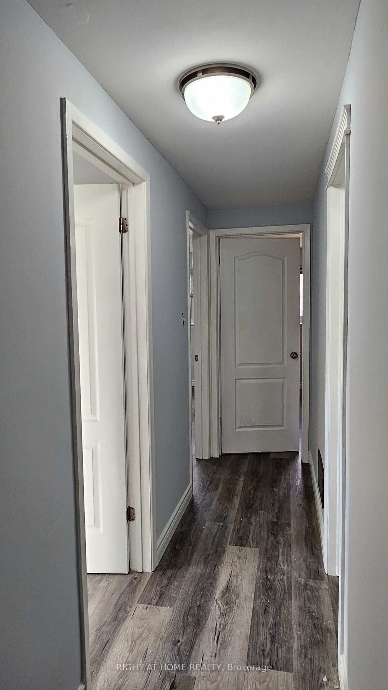
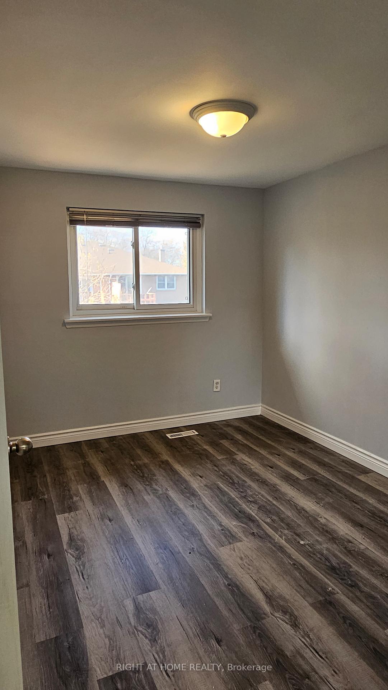
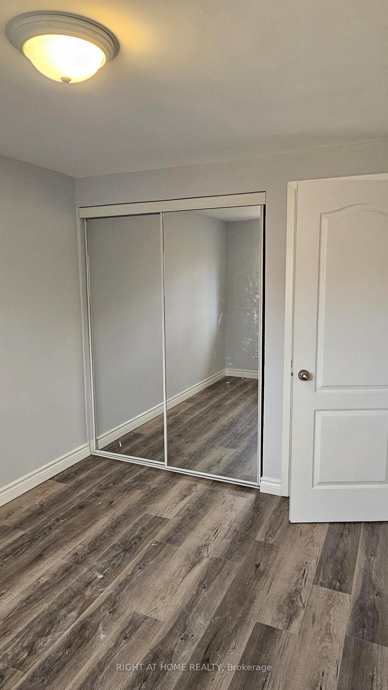
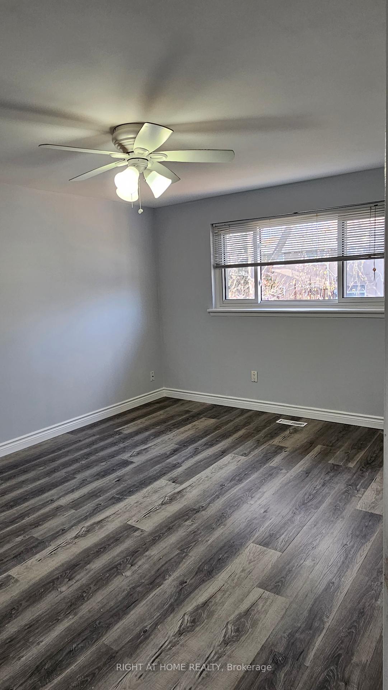
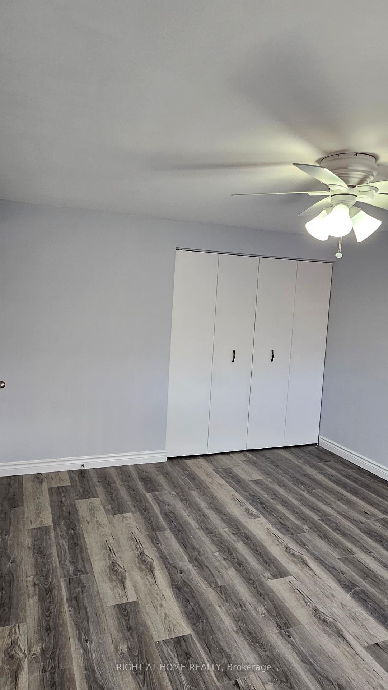
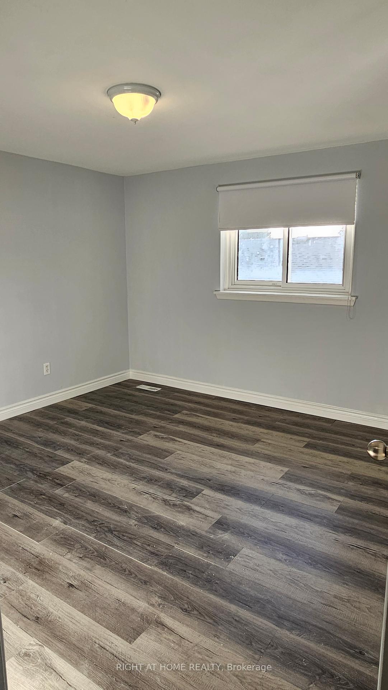
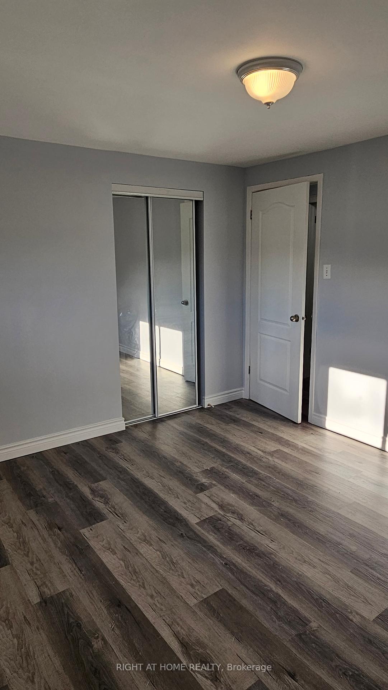
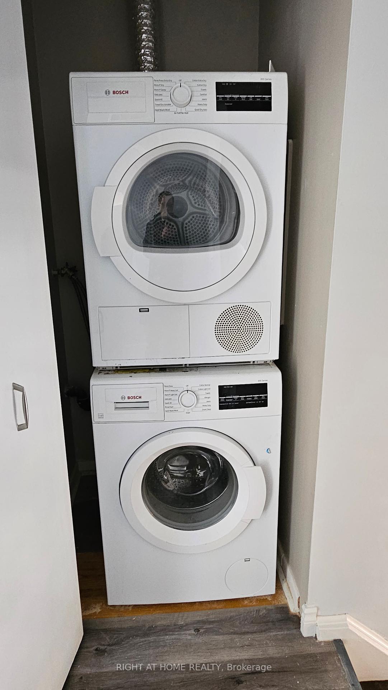
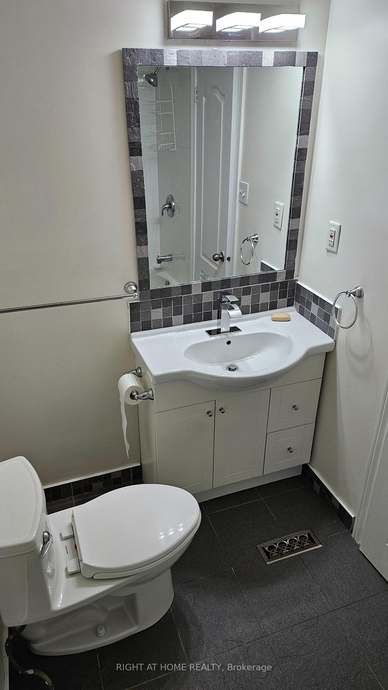














| Fully Renovated 3-Bedrooms Upper Unit Immediately Available. High End Finishes Include Hardwood Flooring, LED Pot Lights, Crown Molding & California Window Shutters on Living/Dining Room, Vinyl Prank Flooring on all 3 Bedrooms and Hallway, Granite Countertop and Stainless Steel Appliances in Kitchen. Separate Entrance with Your Own 4-pieces Bath and Laundry Facility. High End Appliances Include: Samsung SS Range w Air Fryer Function, Built-in Microwave/Rangehood, Dishwasher, Fridge, Bosch Washer/Dryer, Short walk to Clarkson GO Station, Supermarket and Restaurant. 2 Driveway Parking Spots Included. Shared Use of Front/Backyard for your Enjoyment. |
| Price | $2,700 |
| Taxes: | $0.00 |
| Payment Frequency: | Monthly |
| Rental Application Required: | T |
| Deposit Required: | True |
| Credit Check: | T |
| Employment Letter | T |
| References Required: | T |
| Occupancy: | Vacant |
| Address: | 2493 Harman Cour , Mississauga, L5J 1T9, Peel |
| Directions/Cross Streets: | Truscott and Kelly |
| Rooms: | 6 |
| Bedrooms: | 3 |
| Bedrooms +: | 0 |
| Family Room: | F |
| Basement: | None |
| Furnished: | Unfu |
| Level/Floor | Room | Length(ft) | Width(ft) | Descriptions | |
| Room 1 | Main | Living Ro | 24.7 | 10.99 | Combined w/Dining, Hardwood Floor, California Shutters |
| Room 2 | Main | Dining Ro | 24.7 | 10.99 | Combined w/Living, Hardwood Floor, Pot Lights |
| Room 3 | Main | Kitchen | 19.38 | 8.3 | Pot Lights, Quartz Counter, B/I Dishwasher |
| Room 4 | Upper | Primary B | 10.79 | 8.5 | Vinyl Floor, Mirrored Closet, Window |
| Room 5 | Upper | Bedroom 2 | 13.91 | 10.89 | Vinyl Floor, Ceiling Fan(s), Window |
| Room 6 | Upper | Bedroom 3 | 11.81 | 10.89 | Vinyl Floor, Mirrored Closet, Window |
| Room 7 | Upper | Bathroom | 4 Pc Bath, Ceramic Floor, Porcelain Sink |
| Washroom Type | No. of Pieces | Level |
| Washroom Type 1 | 4 | Main |
| Washroom Type 2 | 0 | |
| Washroom Type 3 | 0 | |
| Washroom Type 4 | 0 | |
| Washroom Type 5 | 0 |
| Total Area: | 0.00 |
| Property Type: | Semi-Detached |
| Style: | Backsplit 4 |
| Exterior: | Brick |
| Garage Type: | None |
| (Parking/)Drive: | Private |
| Drive Parking Spaces: | 2 |
| Park #1 | |
| Parking Type: | Private |
| Park #2 | |
| Parking Type: | Private |
| Pool: | None |
| Private Entrance: | T |
| Laundry Access: | In-Suite Laun |
| Approximatly Square Footage: | 700-1100 |
| Property Features: | Cul de Sac/D, Fenced Yard |
| CAC Included: | Y |
| Water Included: | N |
| Cabel TV Included: | N |
| Common Elements Included: | N |
| Heat Included: | N |
| Parking Included: | Y |
| Condo Tax Included: | N |
| Building Insurance Included: | N |
| Fireplace/Stove: | N |
| Heat Type: | Forced Air |
| Central Air Conditioning: | Central Air |
| Central Vac: | N |
| Laundry Level: | Syste |
| Ensuite Laundry: | F |
| Sewers: | Sewer |
| Utilities-Cable: | A |
| Utilities-Hydro: | A |
| Utilities-Sewers: | A |
| Utilities-Gas: | A |
| Utilities-Municipal Water: | A |
| Utilities-Telephone: | A |
| Although the information displayed is believed to be accurate, no warranties or representations are made of any kind. |
| RIGHT AT HOME REALTY |
- Listing -1 of 0
|
|

Kambiz Farsian
Sales Representative
Dir:
416-317-4438
Bus:
905-695-7888
Fax:
905-695-0900
| Book Showing | Email a Friend |
Jump To:
At a Glance:
| Type: | Freehold - Semi-Detached |
| Area: | Peel |
| Municipality: | Mississauga |
| Neighbourhood: | Clarkson |
| Style: | Backsplit 4 |
| Lot Size: | x 119.18(Feet) |
| Approximate Age: | |
| Tax: | $0 |
| Maintenance Fee: | $0 |
| Beds: | 3 |
| Baths: | 1 |
| Garage: | 0 |
| Fireplace: | N |
| Air Conditioning: | |
| Pool: | None |
Locatin Map:

Listing added to your favorite list
Looking for resale homes?

By agreeing to Terms of Use, you will have ability to search up to 303400 listings and access to richer information than found on REALTOR.ca through my website.


