$570,000
Available - For Sale
Listing ID: W12220809
296 Mill Road , Toronto, M9C 4X8, Toronto
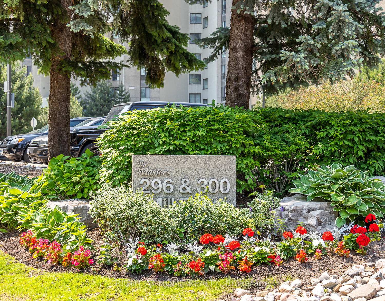
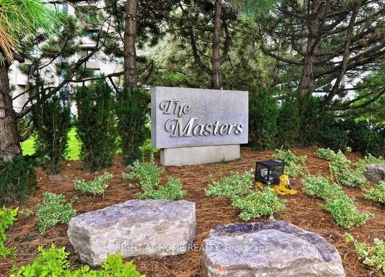
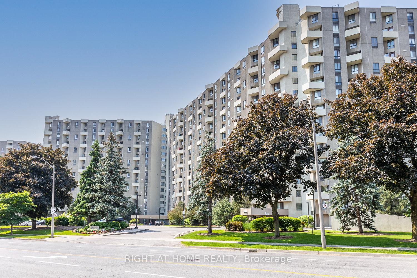

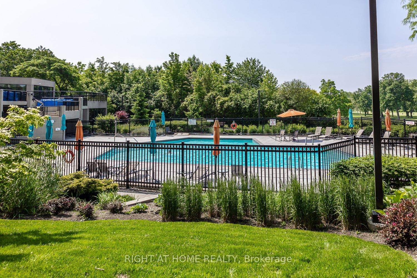
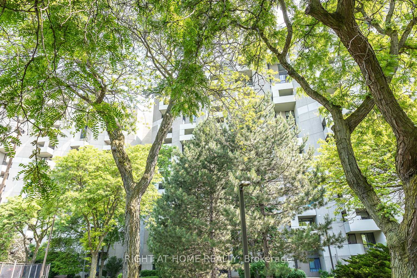
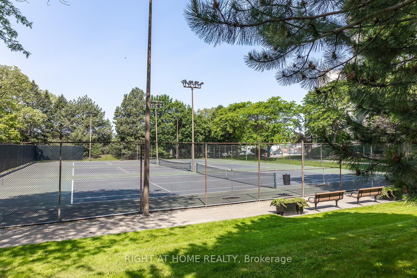

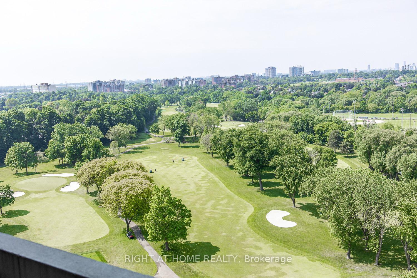
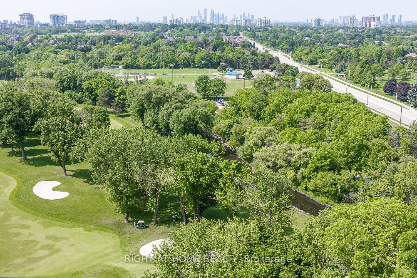
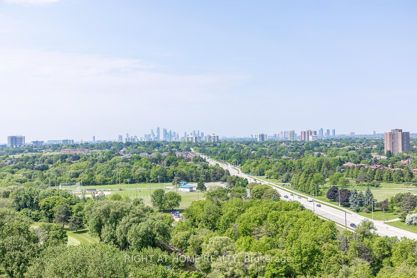
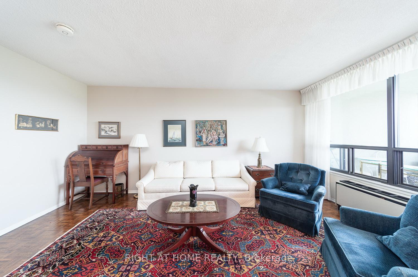
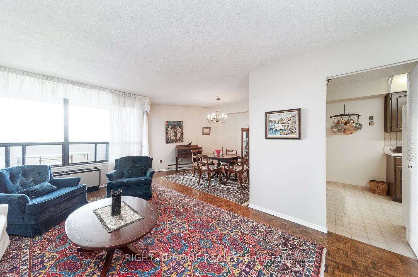

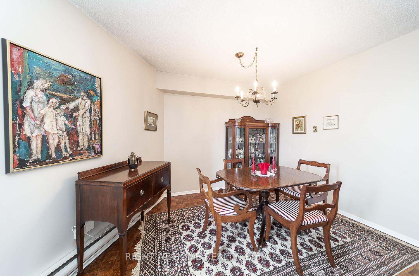
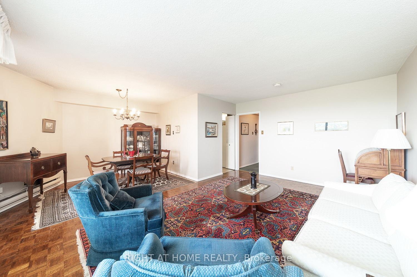
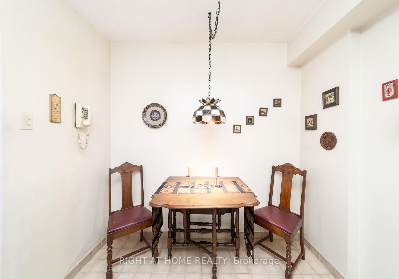
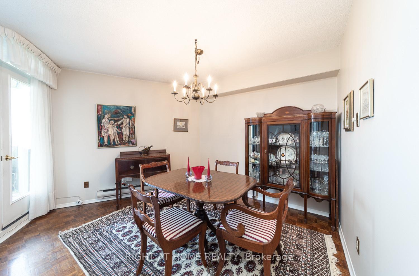
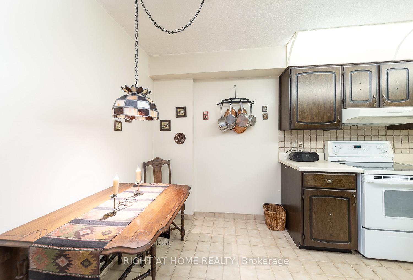
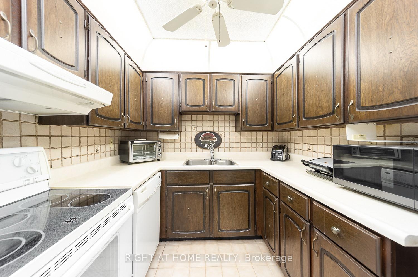
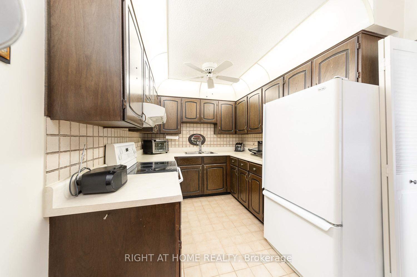
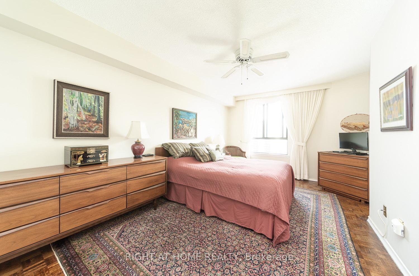
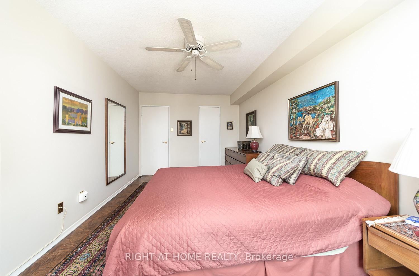

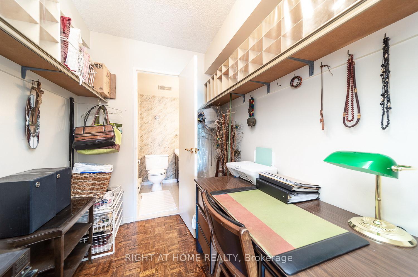
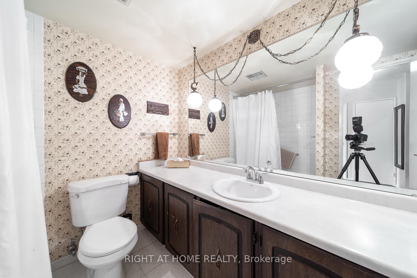
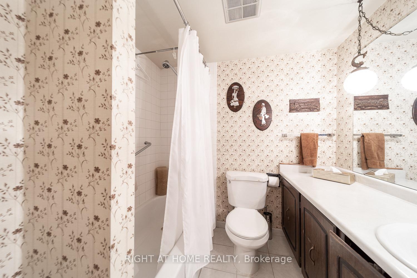
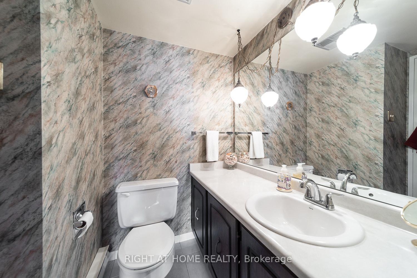


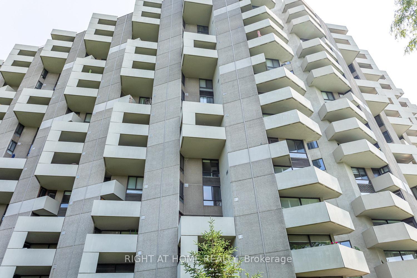
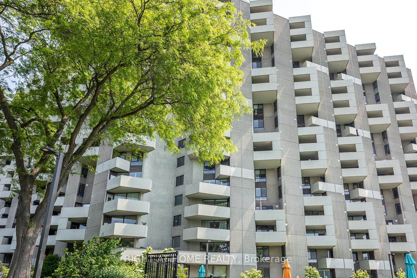
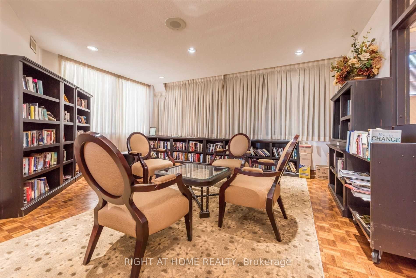
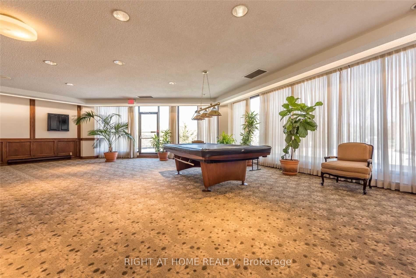
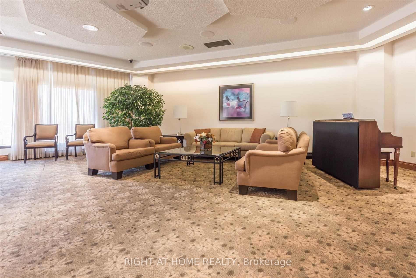
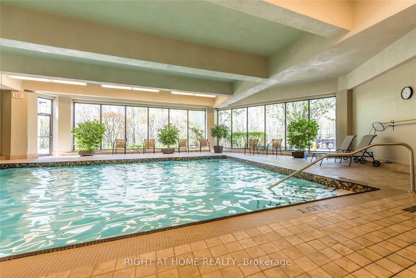
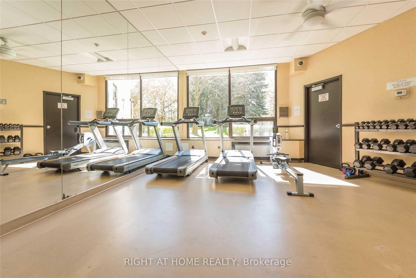





































| Welcome To Beautiful Penthouse In Exclusive, Iconic, Master's Building in one of the most sougth - after area in Etobicoke. Stunning Split Level Unit W/Amazing Open Concept Living Perfect For Entertaining. This spacious, very clean and well maintained suite boasts large balcony with serene views, ensuite laundry, a primary bedroom with a walk-in closet and a ensuite washroom . Offering an unparalleled lifestyle with incredible amenities, including both indoor and outdoor pools, 24-hour security, fitness centre, sauna, party rooms, tennis courts, and beautifully landscaped grounds. Its a peaceful, resort-like setting with easy access to transit, highways, shopping, and great schools.Maintenance fees are all-inclusive, providing convenience and peace of mind. Don't miss out on this rare find. |
| Price | $570,000 |
| Taxes: | $2986.19 |
| Occupancy: | Owner |
| District: | W08 |
| Address: | 296 Mill Road , Toronto, M9C 4X8, Toronto |
| Postal Code: | M9C 4X8 |
| Province/State: | Toronto |
| Directions/Cross Streets: | Burnhamthorpe/Mill Rd |
| Level/Floor | Room | Length(ft) | Width(ft) | Descriptions | |
| Room 1 | Main | Living Ro | 17.06 | 11.97 | Parquet, Open Concept, W/O To Balcony |
| Room 2 | Main | Dining Ro | 10 | 8 | Parquet, Open Concept, W/O To Balcony |
| Room 3 | Main | Kitchen | 14.99 | 8 | Ceramic Floor, Eat-in Kitchen |
| Room 4 | Flat | Primary B | 16.37 | 10 | Parquet, 2 Pc Ensuite, Walk-In Closet(s) |
| Room 5 | Flat | Bedroom 2 | 15.61 | 10.14 | Parquet, Large Closet, East View |
| Washroom Type | No. of Pieces | Level |
| Washroom Type 1 | 4 | |
| Washroom Type 2 | 2 | |
| Washroom Type 3 | 0 | |
| Washroom Type 4 | 0 | |
| Washroom Type 5 | 0 |
| Total Area: | 0.00 |
| Approximatly Age: | 31-50 |
| Washrooms: | 2 |
| Heat Type: | Forced Air |
| Central Air Conditioning: | Wall Unit(s |
$
%
Years
This calculator is for demonstration purposes only. Always consult a professional
financial advisor before making personal financial decisions.
| Although the information displayed is believed to be accurate, no warranties or representations are made of any kind. |
| RIGHT AT HOME REALTY |
- Listing -1 of 0
|
|

Kambiz Farsian
Sales Representative
Dir:
416-317-4438
Bus:
905-695-7888
Fax:
905-695-0900
| Book Showing | Email a Friend |
Jump To:
At a Glance:
| Type: | Com - Condo Apartment |
| Area: | Toronto |
| Municipality: | Toronto W08 |
| Neighbourhood: | Markland Wood |
| Style: | Apartment |
| Lot Size: | x 0.00() |
| Approximate Age: | 31-50 |
| Tax: | $2,986.19 |
| Maintenance Fee: | $1,214.71 |
| Beds: | 2 |
| Baths: | 2 |
| Garage: | 0 |
| Fireplace: | N |
| Air Conditioning: | |
| Pool: |
Locatin Map:
Payment Calculator:

Listing added to your favorite list
Looking for resale homes?

By agreeing to Terms of Use, you will have ability to search up to 303400 listings and access to richer information than found on REALTOR.ca through my website.


