$1,880,000
Available - For Sale
Listing ID: N12145553
297 Castan Aven , Markham, L3R 4S2, York
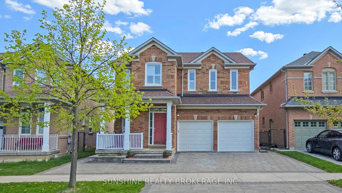
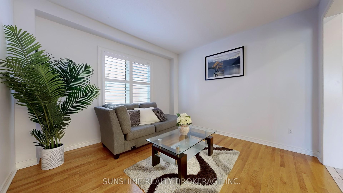
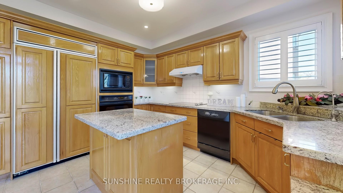
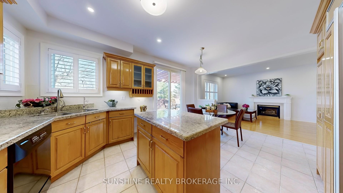
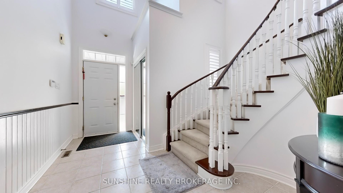
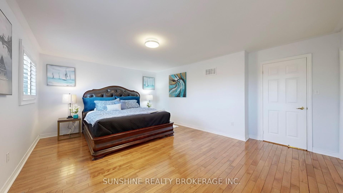
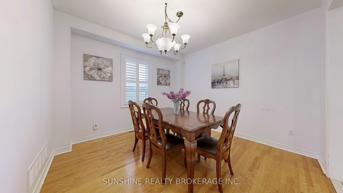
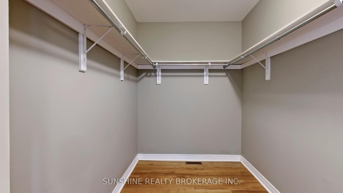
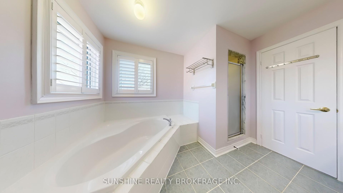
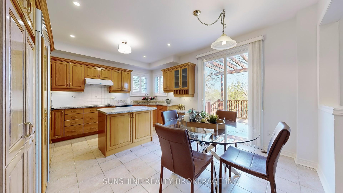
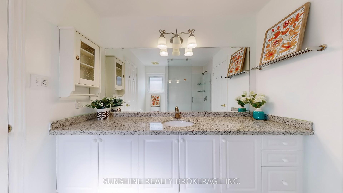
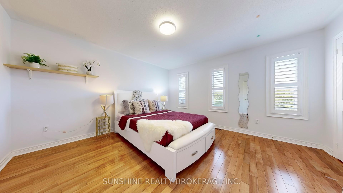
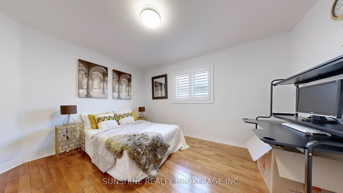
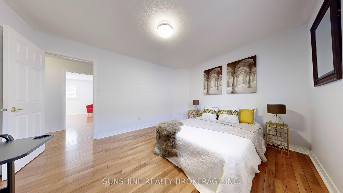
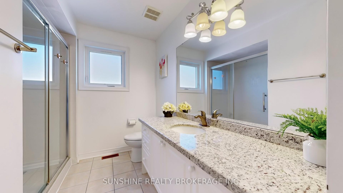
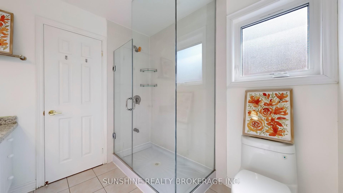
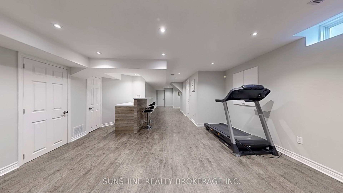
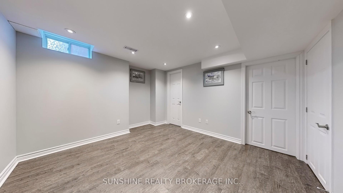
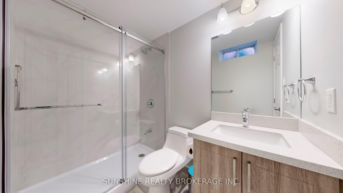
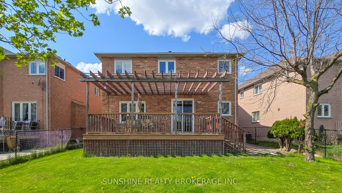
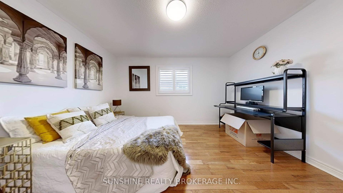
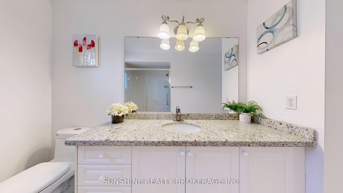
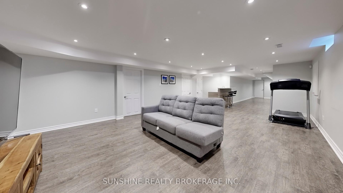
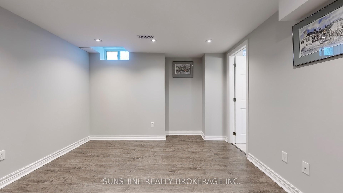
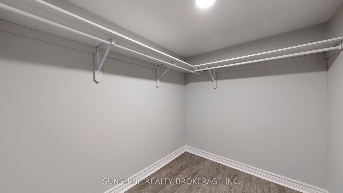
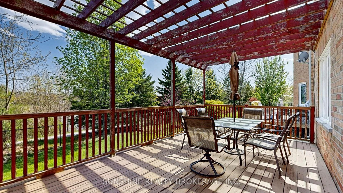
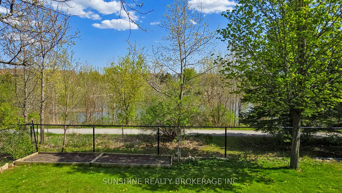
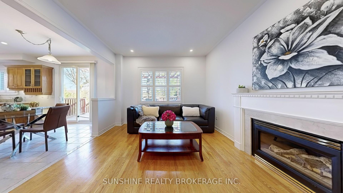
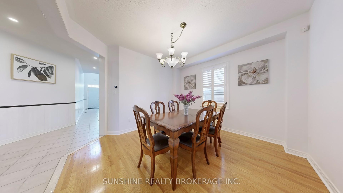
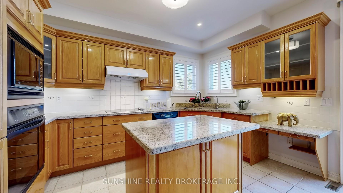
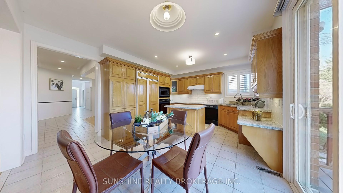
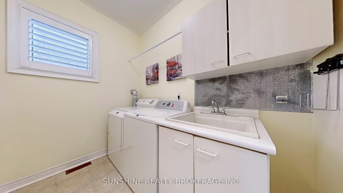
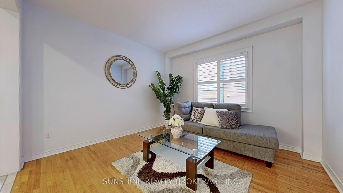
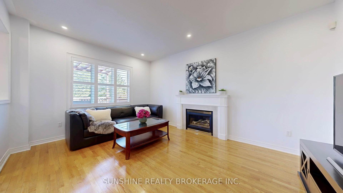
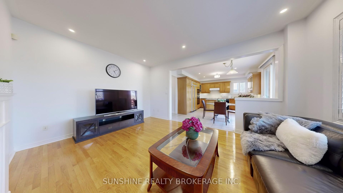
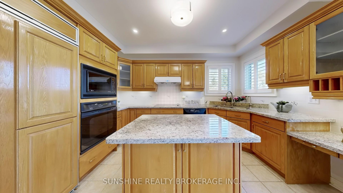
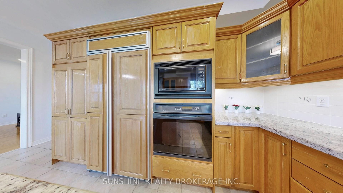
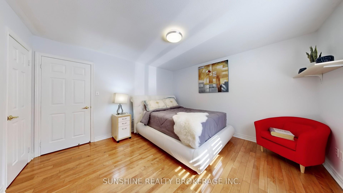
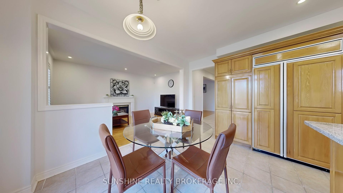
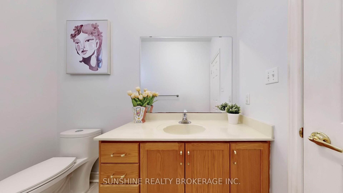
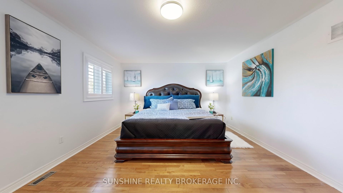
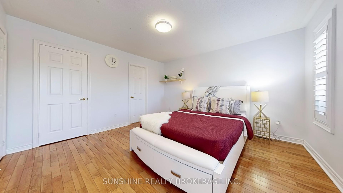
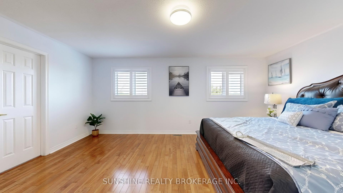
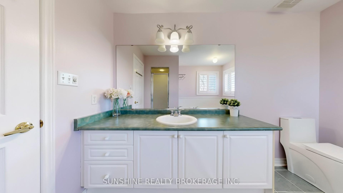
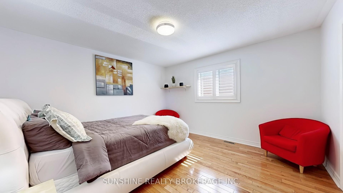
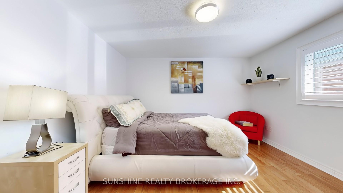
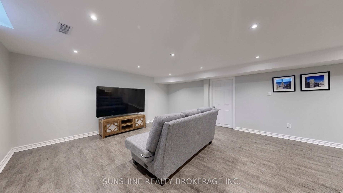
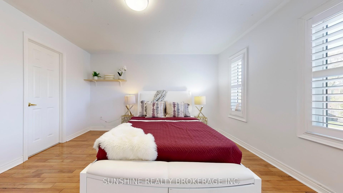
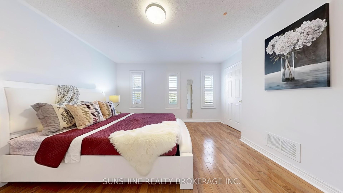
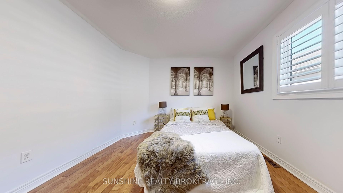


















































| Unionville! Unionville! Unionville! Beautiful family home is located in One of the best neighborhood in GTA. GreenPark Built, Bright & Spacious, Excellent Condition. Good size bedrooms with Approx. 2861 Sqft backing onto greenspace overlooking to the Pond with beautiful trees. Well kept maintain condition since day one by the owner. 9 ft ceiling ground floor. Large Principle Room W/I Closet, 3rd & 4th Br Semi Ensuite. Walking distance to Ymca, T&T Supermarket, Go Station, Viva, Markville Mall, Pan Am Centre & Future York University Campus, Easy Access To Hwy 7 & 407. Within Top Ranking Markville Secondary School. |
| Price | $1,880,000 |
| Taxes: | $7511.88 |
| Occupancy: | Owner |
| Address: | 297 Castan Aven , Markham, L3R 4S2, York |
| Directions/Cross Streets: | Kennedy/Hwy 7 |
| Rooms: | 8 |
| Bedrooms: | 4 |
| Bedrooms +: | 0 |
| Family Room: | T |
| Basement: | Finished |
| Level/Floor | Room | Length(ft) | Width(ft) | Descriptions | |
| Room 1 | Main | Living Ro | 12.3 | 12.3 | Hardwood Floor |
| Room 2 | Main | Dining Ro | 12.3 | 12.3 | Hardwood Floor |
| Room 3 | Main | Family Ro | 12.3 | 16.3 | Hardwood Floor, Overlooks Ravine, Fireplace |
| Room 4 | Main | Kitchen | 13.78 | 7.58 | Ceramic Floor, Overlooks Ravine, Centre Island |
| Room 5 | Main | Breakfast | 13.78 | 9.18 | Ceramic Floor, Overlooks Ravine, W/O To Deck |
| Room 6 | Second | Primary B | 17.97 | 13.61 | Hardwood Floor, Walk-In Closet(s), 5 Pc Ensuite |
| Room 7 | Second | Bedroom 2 | 12.99 | 12.99 | Hardwood Floor, Walk-In Closet(s), 4 Pc Ensuite |
| Room 8 | Second | Bedroom 3 | 12.99 | 12.99 | Hardwood Floor, Semi Ensuite, 4 Pc Ensuite |
| Room 9 | Second | Bedroom 4 | 12.99 | 10.99 | Hardwood Floor, Semi Ensuite, 4 Pc Ensuite |
| Washroom Type | No. of Pieces | Level |
| Washroom Type 1 | 5 | Second |
| Washroom Type 2 | 4 | Second |
| Washroom Type 3 | 2 | Main |
| Washroom Type 4 | 3 | Basement |
| Washroom Type 5 | 0 |
| Total Area: | 0.00 |
| Property Type: | Detached |
| Style: | 2-Storey |
| Exterior: | Brick |
| Garage Type: | Attached |
| (Parking/)Drive: | Private |
| Drive Parking Spaces: | 3 |
| Park #1 | |
| Parking Type: | Private |
| Park #2 | |
| Parking Type: | Private |
| Pool: | None |
| Approximatly Square Footage: | 2500-3000 |
| Property Features: | Ravine |
| CAC Included: | N |
| Water Included: | N |
| Cabel TV Included: | N |
| Common Elements Included: | N |
| Heat Included: | N |
| Parking Included: | N |
| Condo Tax Included: | N |
| Building Insurance Included: | N |
| Fireplace/Stove: | Y |
| Heat Type: | Forced Air |
| Central Air Conditioning: | Central Air |
| Central Vac: | N |
| Laundry Level: | Syste |
| Ensuite Laundry: | F |
| Elevator Lift: | False |
| Sewers: | Sewer |
| Utilities-Cable: | Y |
| Utilities-Hydro: | Y |
$
%
Years
This calculator is for demonstration purposes only. Always consult a professional
financial advisor before making personal financial decisions.
| Although the information displayed is believed to be accurate, no warranties or representations are made of any kind. |
| SUNSHINE REALTY BROKERAGE INC. |
- Listing -1 of 0
|
|

Kambiz Farsian
Sales Representative
Dir:
416-317-4438
Bus:
905-695-7888
Fax:
905-695-0900
| Virtual Tour | Book Showing | Email a Friend |
Jump To:
At a Glance:
| Type: | Freehold - Detached |
| Area: | York |
| Municipality: | Markham |
| Neighbourhood: | Village Green-South Unionville |
| Style: | 2-Storey |
| Lot Size: | x 109.69(Feet) |
| Approximate Age: | |
| Tax: | $7,511.88 |
| Maintenance Fee: | $0 |
| Beds: | 4 |
| Baths: | 5 |
| Garage: | 0 |
| Fireplace: | Y |
| Air Conditioning: | |
| Pool: | None |
Locatin Map:
Payment Calculator:

Listing added to your favorite list
Looking for resale homes?

By agreeing to Terms of Use, you will have ability to search up to 311610 listings and access to richer information than found on REALTOR.ca through my website.


